Living Room Design Photos with a Concealed TV
Refine by:
Budget
Sort by:Popular Today
61 - 80 of 9,848 photos
Item 1 of 2
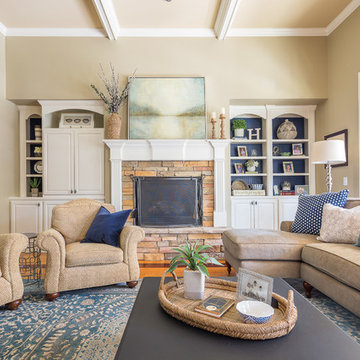
This is an example of a traditional living room in Dallas with beige walls, a standard fireplace, a stone fireplace surround and a concealed tv.
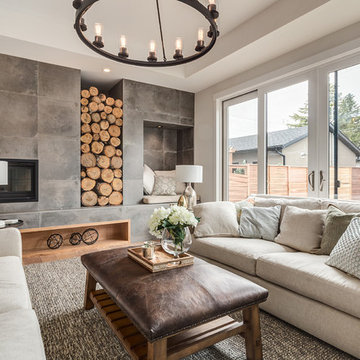
Made for snuggling up!
This is an example of a large country open concept living room in Calgary with white walls, light hardwood floors, a wood stove, a tile fireplace surround, a concealed tv and beige floor.
This is an example of a large country open concept living room in Calgary with white walls, light hardwood floors, a wood stove, a tile fireplace surround, a concealed tv and beige floor.
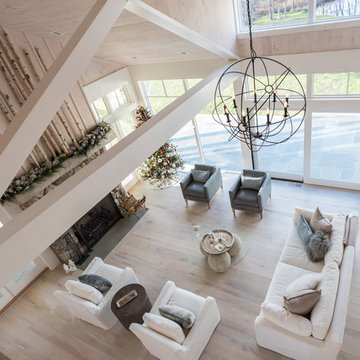
The second floor hallway opens up to view the great room below.
Photographer: Daniel Contelmo Jr.
Large country formal open concept living room in New York with beige walls, light hardwood floors, a standard fireplace, a stone fireplace surround, a concealed tv and beige floor.
Large country formal open concept living room in New York with beige walls, light hardwood floors, a standard fireplace, a stone fireplace surround, a concealed tv and beige floor.
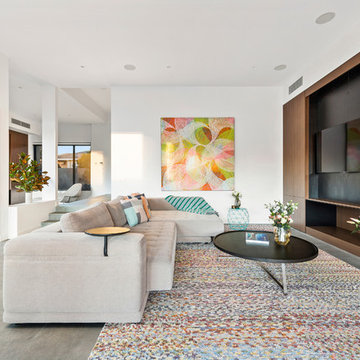
Inspiration for a contemporary open concept living room in Melbourne with white walls and a concealed tv.
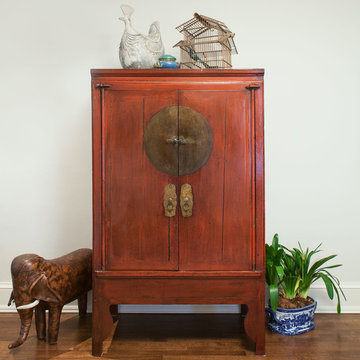
© Leslie Goodwin Photography
Interior Design by Meghan Carter Design, http://www.meghancarterdesign.com
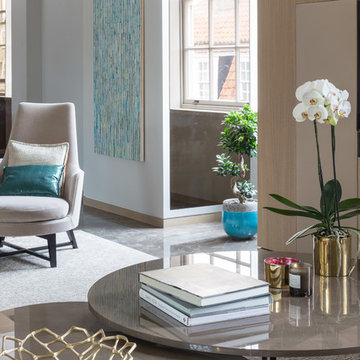
Quintin Lake
Photo of an expansive contemporary formal open concept living room in London with a concealed tv, grey walls and marble floors.
Photo of an expansive contemporary formal open concept living room in London with a concealed tv, grey walls and marble floors.
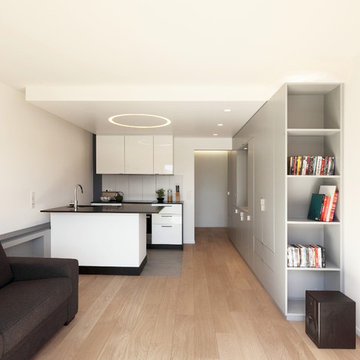
Dans cette pièce spacieuse, la cuisine dont les éléments sont volontairement hauts, est surmontée d’un dais en plâtre blanc qui intègre des éclairages. Ces éléments fabriquent une sorte d'abri qui évite l’impression d’une cuisine posée au milieu de nulle part.
Le canapé lit au premier plan est adossé à un meuble filant, qui accueille une niche afin de poser réveil, liseuse et livres. Cet astuce, imaginée par l'architecte Antoine de Gironde, souligne la plus grande dimension de la pièce. Deux appliques orientables disposées de chaque côté permettent au propriétaire de moduler la lumière selon ses envies.
credit photo: H. Reynaud
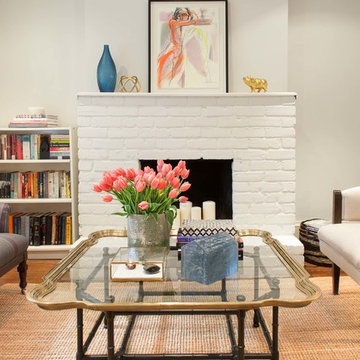
Open concept main floor with cut-through staircase. A collection of styles are blended together to create a textured and curated space.
Photography by Leslie Goodwin Photography
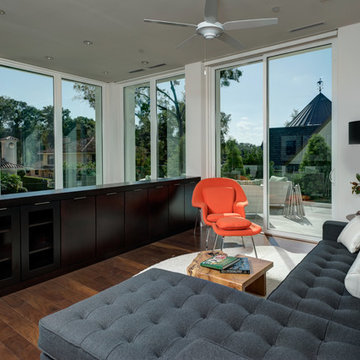
Azalea is The 2012 New American Home as commissioned by the National Association of Home Builders and was featured and shown at the International Builders Show and in Florida Design Magazine, Volume 22; No. 4; Issue 24-12. With 4,335 square foot of air conditioned space and a total under roof square footage of 5,643 this home has four bedrooms, four full bathrooms, and two half bathrooms. It was designed and constructed to achieve the highest level of “green” certification while still including sophisticated technology such as retractable window shades, motorized glass doors and a high-tech surveillance system operable just by the touch of an iPad or iPhone. This showcase residence has been deemed an “urban-suburban” home and happily dwells among single family homes and condominiums. The two story home brings together the indoors and outdoors in a seamless blend with motorized doors opening from interior space to the outdoor space. Two separate second floor lounge terraces also flow seamlessly from the inside. The front door opens to an interior lanai, pool, and deck while floor-to-ceiling glass walls reveal the indoor living space. An interior art gallery wall is an entertaining masterpiece and is completed by a wet bar at one end with a separate powder room. The open kitchen welcomes guests to gather and when the floor to ceiling retractable glass doors are open the great room and lanai flow together as one cohesive space. A summer kitchen takes the hospitality poolside.
Awards:
2012 Golden Aurora Award – “Best of Show”, Southeast Building Conference
– Grand Aurora Award – “Best of State” – Florida
– Grand Aurora Award – Custom Home, One-of-a-Kind $2,000,001 – $3,000,000
– Grand Aurora Award – Green Construction Demonstration Model
– Grand Aurora Award – Best Energy Efficient Home
– Grand Aurora Award – Best Solar Energy Efficient House
– Grand Aurora Award – Best Natural Gas Single Family Home
– Aurora Award, Green Construction – New Construction over $2,000,001
– Aurora Award – Best Water-Wise Home
– Aurora Award – Interior Detailing over $2,000,001
2012 Parade of Homes – “Grand Award Winner”, HBA of Metro Orlando
– First Place – Custom Home
2012 Major Achievement Award, HBA of Metro Orlando
– Best Interior Design
2012 Orlando Home & Leisure’s:
– Outdoor Living Space of the Year
– Specialty Room of the Year
2012 Gold Nugget Awards, Pacific Coast Builders Conference
– Grand Award, Indoor/Outdoor Space
– Merit Award, Best Custom Home 3,000 – 5,000 sq. ft.
2012 Design Excellence Awards, Residential Design & Build magazine
– Best Custom Home 4,000 – 4,999 sq ft
– Best Green Home
– Best Outdoor Living
– Best Specialty Room
– Best Use of Technology
2012 Residential Coverings Award, Coverings Show
2012 AIA Orlando Design Awards
– Residential Design, Award of Merit
– Sustainable Design, Award of Merit
2012 American Residential Design Awards, AIBD
– First Place – Custom Luxury Homes, 4,001 – 5,000 sq ft
– Second Place – Green Design
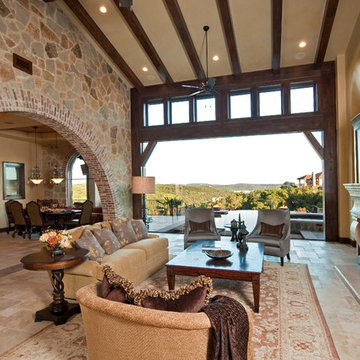
This is an example of an expansive mediterranean formal open concept living room in Austin with beige walls, travertine floors, a standard fireplace, a stone fireplace surround, a concealed tv and beige floor.
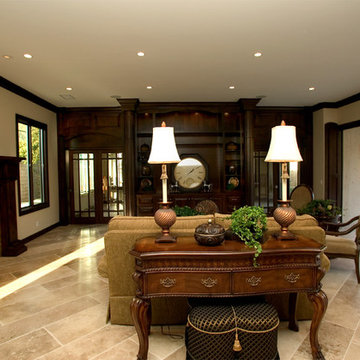
Take a seat in this comfy living room with travertine floors by Tile-Stones.com
This is an example of an expansive traditional open concept living room in Orange County with a library, beige walls, travertine floors, a standard fireplace, a stone fireplace surround, a concealed tv and beige floor.
This is an example of an expansive traditional open concept living room in Orange County with a library, beige walls, travertine floors, a standard fireplace, a stone fireplace surround, a concealed tv and beige floor.
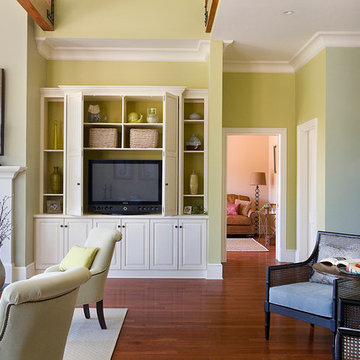
This New England farmhouse style+5,000 square foot new custom home is located at The Pinehills in Plymouth MA.
The design of Talcott Pines recalls the simple architecture of the American farmhouse. The massing of the home was designed to appear as though it was built over time. The center section – the “Big House” - is flanked on one side by a three-car garage (“The Barn”) and on the other side by the master suite (”The Tower”).
The building masses are clad with a series of complementary sidings. The body of the main house is clad in horizontal cedar clapboards. The garage – following in the barn theme - is clad in vertical cedar board-and-batten siding. The master suite “tower” is composed of whitewashed clapboards with mitered corners, for a more contemporary look. Lastly, the lower level of the home is sheathed in a unique pattern of alternating white cedar shingles, reinforcing the horizontal nature of the building.
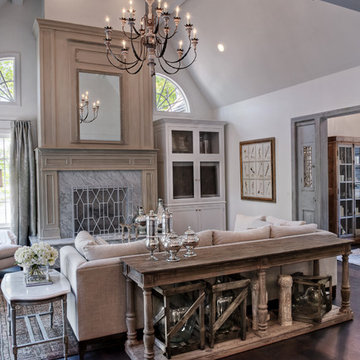
Beautifully decorated family room overlooking lake. Unique windows surround fireplace. Great space with wonderful light.
Photo of a mid-sized traditional enclosed living room in Other with white walls, dark hardwood floors, a standard fireplace and a concealed tv.
Photo of a mid-sized traditional enclosed living room in Other with white walls, dark hardwood floors, a standard fireplace and a concealed tv.

Espaces salon et salle à manger bénéficient d’une belle lumière depuis un bow window et balcon. La bibliothèque sur mesure en dépit de sa grande taille joue la carte de la discrétion avec sa teinte d’un vert très léger et dissimule la TV grâce à ses panneaux coulissants en cannage. Elle absorbe également les décalages de cloisons tout en délicatesse et rondeurs.

Design ideas for an expansive modern open concept living room in Dallas with beige walls, light hardwood floors, a standard fireplace, a plaster fireplace surround, a concealed tv and brown floor.
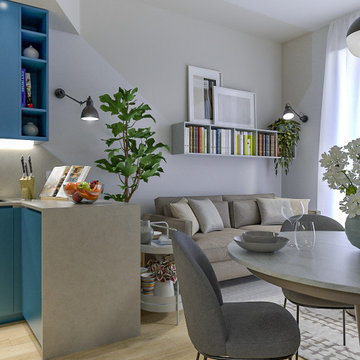
Liadesign
This is an example of a small contemporary open concept living room in Milan with a library, multi-coloured walls, light hardwood floors, a concealed tv and recessed.
This is an example of a small contemporary open concept living room in Milan with a library, multi-coloured walls, light hardwood floors, a concealed tv and recessed.
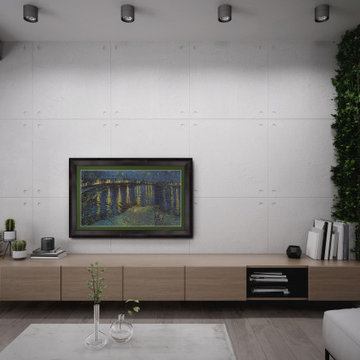
Shown here is our Black style frame on a Samsung The Frame television. Affordably priced from $299 and specially made for Samsung The Frame Televisions.
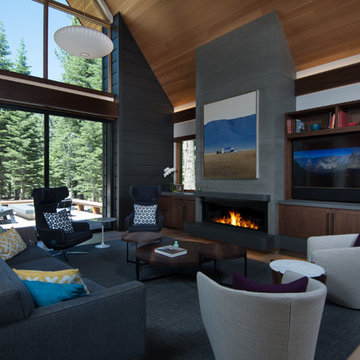
Great room seating area.
Built by Crestwood Construction.
Photo by Jeff Freeman.
Rhino in bookshelf.
Design ideas for a mid-sized modern open concept living room in Sacramento with white walls, light hardwood floors, a ribbon fireplace, a concrete fireplace surround, a concealed tv and beige floor.
Design ideas for a mid-sized modern open concept living room in Sacramento with white walls, light hardwood floors, a ribbon fireplace, a concrete fireplace surround, a concealed tv and beige floor.
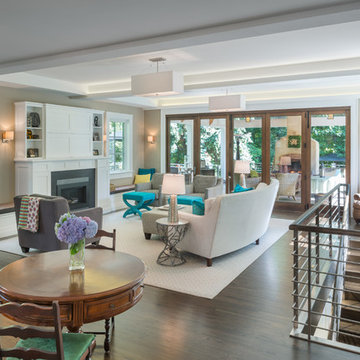
Open Living Room
This is an example of a large modern open concept living room in Other with beige walls, a standard fireplace, a stone fireplace surround, a concealed tv, brown floor and dark hardwood floors.
This is an example of a large modern open concept living room in Other with beige walls, a standard fireplace, a stone fireplace surround, a concealed tv, brown floor and dark hardwood floors.
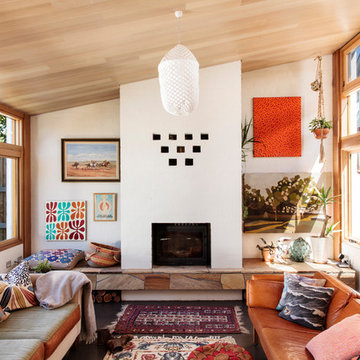
Home of Emily Wright of Nancybird.
Photography by Neil Preito
Sunken Living space with polished concrete floors, a built in fireplace and purpose-built shelving for indoor plants to catch the northern sunlight. Timber framed windows border an internal courtyard that provides natural light.
Living Room Design Photos with a Concealed TV
4