Living Room Design Photos with a Concrete Fireplace Surround and Beige Floor
Refine by:
Budget
Sort by:Popular Today
1 - 20 of 961 photos
Item 1 of 3
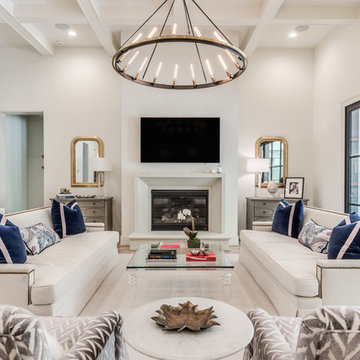
This is an example of an expansive transitional open concept living room in Houston with white walls, light hardwood floors, a standard fireplace, a concrete fireplace surround, a wall-mounted tv and beige floor.
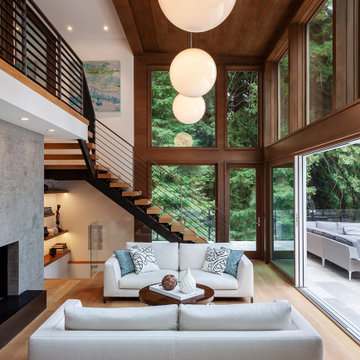
Large midcentury open concept living room in San Francisco with white walls, light hardwood floors, a standard fireplace, a concrete fireplace surround, no tv and beige floor.
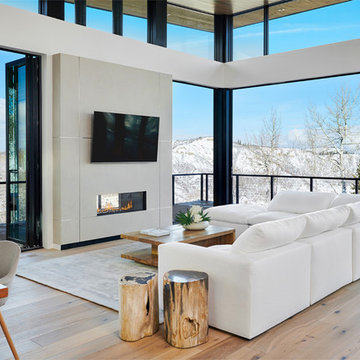
Photo of a large contemporary formal open concept living room in Denver with white walls, light hardwood floors, a two-sided fireplace, a wall-mounted tv, beige floor and a concrete fireplace surround.
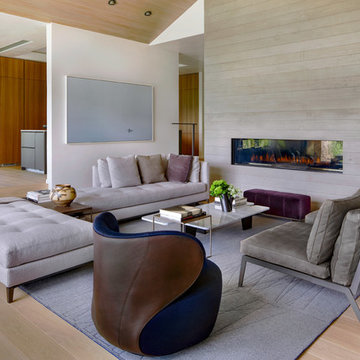
David O. Marlow
Design ideas for a large modern formal open concept living room in Denver with white walls, light hardwood floors, a ribbon fireplace, a concrete fireplace surround, no tv and beige floor.
Design ideas for a large modern formal open concept living room in Denver with white walls, light hardwood floors, a ribbon fireplace, a concrete fireplace surround, no tv and beige floor.
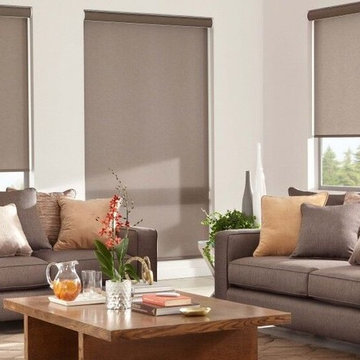
Inspiration for a mid-sized transitional formal open concept living room in Other with white walls, a standard fireplace, a concrete fireplace surround, no tv and beige floor.
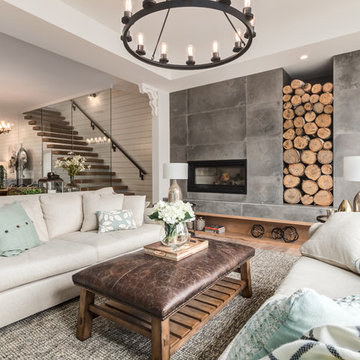
ICON Stone + Tile // wall tile
This is an example of a large country formal open concept living room in Calgary with white walls, light hardwood floors, a standard fireplace, beige floor, a concrete fireplace surround and no tv.
This is an example of a large country formal open concept living room in Calgary with white walls, light hardwood floors, a standard fireplace, beige floor, a concrete fireplace surround and no tv.
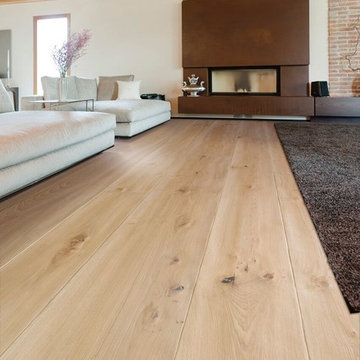
Design ideas for a large contemporary formal open concept living room in New York with beige walls, light hardwood floors, a ribbon fireplace, a concrete fireplace surround and beige floor.
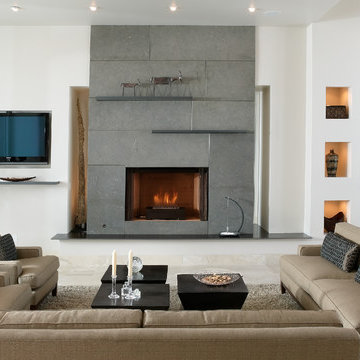
This is an example of a mid-sized modern formal enclosed living room in Sacramento with white walls, travertine floors, a standard fireplace, a concrete fireplace surround, a built-in media wall and beige floor.
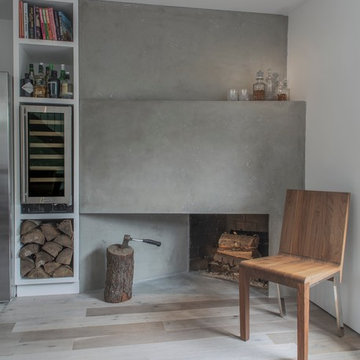
Cast ECC surround over the existing chamfered fireplace
Photography: Sean McBride
This is an example of a small scandinavian enclosed living room in Toronto with white walls, light hardwood floors, a corner fireplace, a concrete fireplace surround, no tv and beige floor.
This is an example of a small scandinavian enclosed living room in Toronto with white walls, light hardwood floors, a corner fireplace, a concrete fireplace surround, no tv and beige floor.
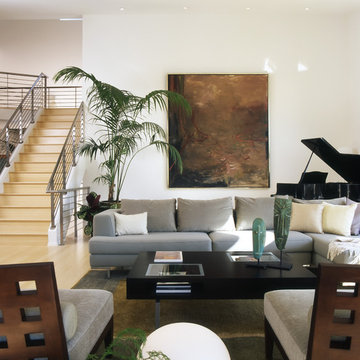
Photo by Eric Zepeda
Large modern open concept living room in San Francisco with a music area, beige walls, light hardwood floors, a standard fireplace, a concrete fireplace surround, no tv and beige floor.
Large modern open concept living room in San Francisco with a music area, beige walls, light hardwood floors, a standard fireplace, a concrete fireplace surround, no tv and beige floor.
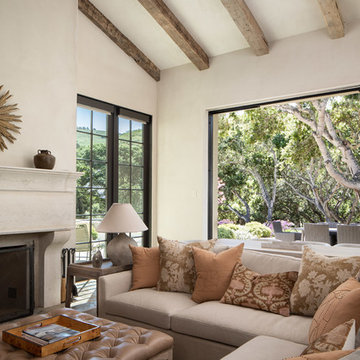
Mediterranean home nestled into the native landscape in Northern California.
Design ideas for a large mediterranean open concept living room in Orange County with beige walls, ceramic floors, a standard fireplace, a concrete fireplace surround, a concealed tv and beige floor.
Design ideas for a large mediterranean open concept living room in Orange County with beige walls, ceramic floors, a standard fireplace, a concrete fireplace surround, a concealed tv and beige floor.
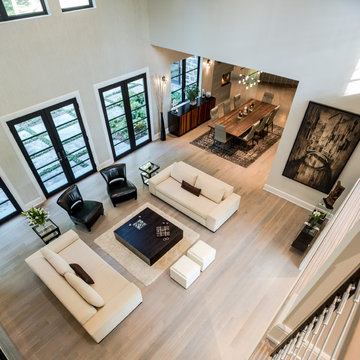
Angle Eye Photography
This is an example of a large transitional open concept living room in Philadelphia with grey walls, light hardwood floors, a ribbon fireplace, a concrete fireplace surround, a wall-mounted tv and beige floor.
This is an example of a large transitional open concept living room in Philadelphia with grey walls, light hardwood floors, a ribbon fireplace, a concrete fireplace surround, a wall-mounted tv and beige floor.
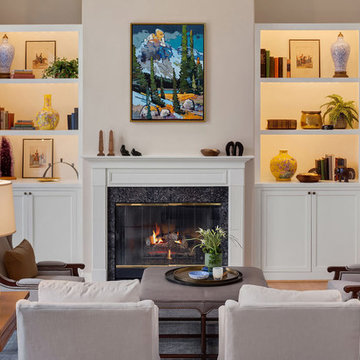
It’s all about detail in this living room! To contrast with the tailored foundation, set through the contemporary furnishings we chose, we added color, texture, and scale through the home decor. Large display shelves beautifully showcase the client’s unique collection of books and antiques, drawing the eyes up to the accent artwork.
Durable fabrics will keep this living room looking pristine for years to come, which make cleaning and maintaining the sofa and chairs effortless and efficient.
Designed by Michelle Yorke Interiors who also serves Seattle as well as Seattle's Eastside suburbs from Mercer Island all the way through Cle Elum.
For more about Michelle Yorke, click here: https://michelleyorkedesign.com/
To learn more about this project, click here: https://michelleyorkedesign.com/lake-sammamish-waterfront/
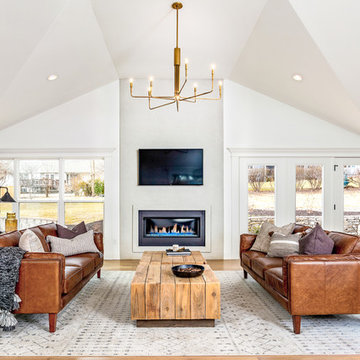
Large transitional open concept living room in Kansas City with white walls, light hardwood floors, a concrete fireplace surround, a standard fireplace, a wall-mounted tv and beige floor.
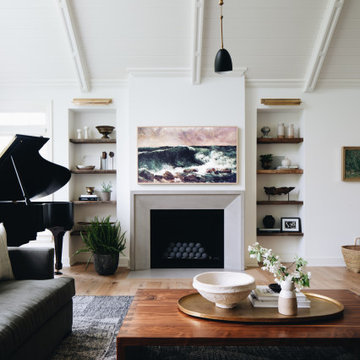
Inspiration for a transitional open concept living room in Grand Rapids with white walls, light hardwood floors, a standard fireplace, a concrete fireplace surround and beige floor.
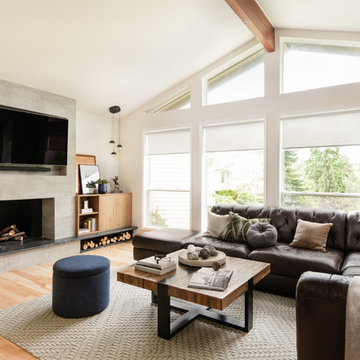
Photo of a mid-sized contemporary open concept living room in Seattle with white walls, light hardwood floors, a standard fireplace, a wall-mounted tv, beige floor and a concrete fireplace surround.
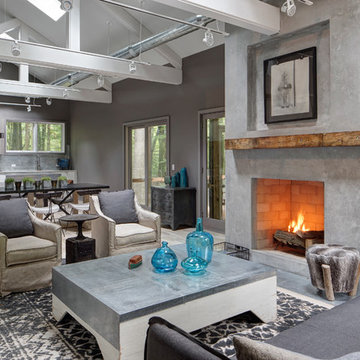
The juxtaposition of raw, weathered and finished woods with sleek whites, mixed metals and soft textured elements strike a fabulous balance between industrial, rustic and glamorous – exactly what the designers envisioned for this dream retreat. This unique home’s design combines recycled shipping containers with traditional stick-building methods and resulted in a luxury hybrid home, inside and out. The design team was particularly challenged with overcoming various preconceived notions about containers to truly create something new, luxurious and sustainable.

開放的な、リビング・土間・ウッドデッキという構成が、奥へ行けば、落ち着いた、和室・縁側・濡縁という和の構成となり、その両者の間の4枚の襖を引き込めば、一体の空間として使うことができます。柔らかい雰囲気の杉のフローリングを走り廻る孫を見つめるご家族の姿が想像できる仲良し二世帯住宅です。
This is an example of a large open concept living room in Other with white walls, medium hardwood floors, a wood stove, a concrete fireplace surround, a wall-mounted tv, beige floor, wallpaper and wallpaper.
This is an example of a large open concept living room in Other with white walls, medium hardwood floors, a wood stove, a concrete fireplace surround, a wall-mounted tv, beige floor, wallpaper and wallpaper.
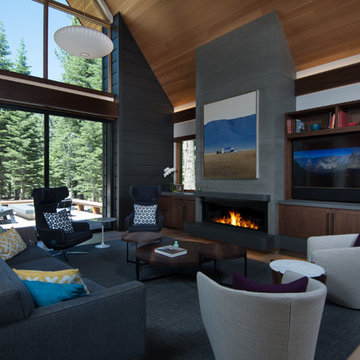
Great room seating area.
Built by Crestwood Construction.
Photo by Jeff Freeman.
Rhino in bookshelf.
Design ideas for a mid-sized modern open concept living room in Sacramento with white walls, light hardwood floors, a ribbon fireplace, a concrete fireplace surround, a concealed tv and beige floor.
Design ideas for a mid-sized modern open concept living room in Sacramento with white walls, light hardwood floors, a ribbon fireplace, a concrete fireplace surround, a concealed tv and beige floor.
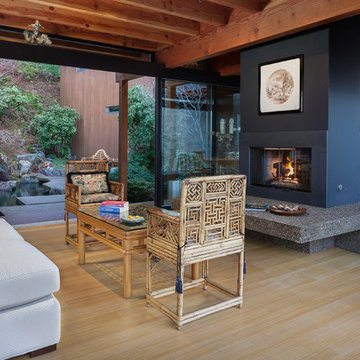
This is an example of a large asian open concept living room in Other with bamboo floors, a two-sided fireplace, a concrete fireplace surround, no tv and beige floor.
Living Room Design Photos with a Concrete Fireplace Surround and Beige Floor
1