Living Room Design Photos with Concrete Floors and a Concrete Fireplace Surround
Refine by:
Budget
Sort by:Popular Today
1 - 20 of 774 photos
Item 1 of 3

Living room makes the most of the light and space and colours relate to charred black timber cladding
Design ideas for a small industrial open concept living room in Melbourne with white walls, concrete floors, a wood stove, a concrete fireplace surround, a wall-mounted tv, grey floor and wood.
Design ideas for a small industrial open concept living room in Melbourne with white walls, concrete floors, a wood stove, a concrete fireplace surround, a wall-mounted tv, grey floor and wood.
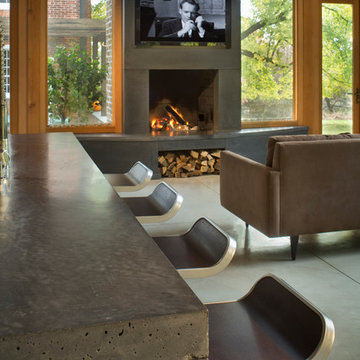
Concrete countertop
Inspiration for a contemporary living room in New York with a concrete fireplace surround and concrete floors.
Inspiration for a contemporary living room in New York with a concrete fireplace surround and concrete floors.
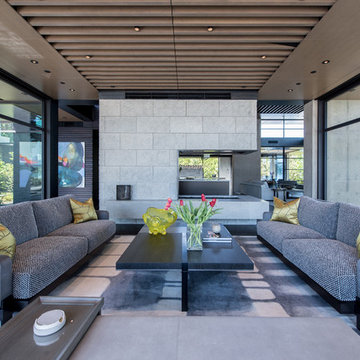
Mid-sized contemporary formal open concept living room in Seattle with a two-sided fireplace, no tv, concrete floors, a concrete fireplace surround and black floor.
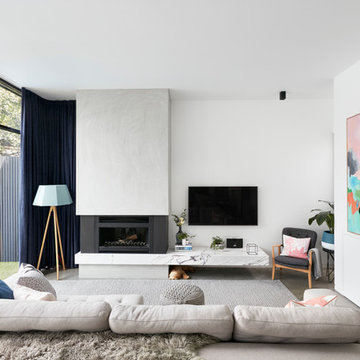
Tom Roe
Inspiration for a contemporary enclosed living room in Melbourne with white walls, concrete floors, a standard fireplace, a concrete fireplace surround and a wall-mounted tv.
Inspiration for a contemporary enclosed living room in Melbourne with white walls, concrete floors, a standard fireplace, a concrete fireplace surround and a wall-mounted tv.
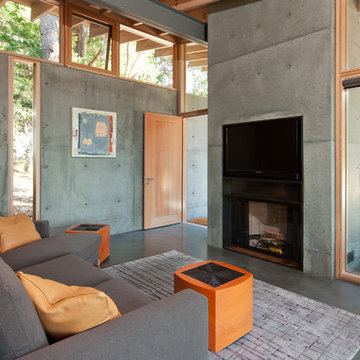
Sean Airhart
Design ideas for a contemporary living room in Seattle with a concrete fireplace surround, concrete floors, grey walls, a standard fireplace and a built-in media wall.
Design ideas for a contemporary living room in Seattle with a concrete fireplace surround, concrete floors, grey walls, a standard fireplace and a built-in media wall.
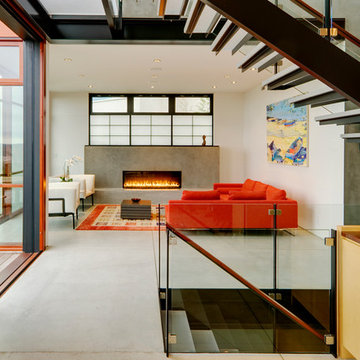
With a compact form and several integrated sustainable systems, the Capitol Hill Residence achieves the client’s goals to maximize the site’s views and resources while responding to its micro climate. Some of the sustainable systems are architectural in nature. For example, the roof rainwater collects into a steel entry water feature, day light from a typical overcast Seattle sky penetrates deep into the house through a central translucent slot, and exterior mounted mechanical shades prevent excessive heat gain without sacrificing the view. Hidden systems affect the energy consumption of the house such as the buried geothermal wells and heat pumps that aid in both heating and cooling, and a 30 panel photovoltaic system mounted on the roof feeds electricity back to the grid.
The minimal foundation sits within the footprint of the previous house, while the upper floors cantilever off the foundation as if to float above the front entry water feature and surrounding landscape. The house is divided by a sloped translucent ceiling that contains the main circulation space and stair allowing daylight deep into the core. Acrylic cantilevered treads with glazed guards and railings keep the visual appearance of the stair light and airy allowing the living and dining spaces to flow together.
While the footprint and overall form of the Capitol Hill Residence were shaped by the restrictions of the site, the architectural and mechanical systems at work define the aesthetic. Working closely with a team of engineers, landscape architects, and solar designers we were able to arrive at an elegant, environmentally sustainable home that achieves the needs of the clients, and fits within the context of the site and surrounding community.
(c) Steve Keating Photography
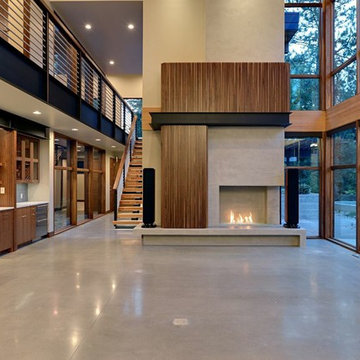
Oliver Irwin Photography
www.oliveriphoto.com
Uptic Studios designed the space in such a way that the exterior and interior blend together seamlessly, bringing the outdoors in. The interior of the space is designed to provide a smooth, heartwarming, and welcoming environment. With floor to ceiling windows, the views from inside captures the amazing scenery of the great northwest. Uptic Studios provided an open concept design to encourage the family to stay connected with their guests and each other in this spacious modern space. The attention to details gives each element and individual feature its own value while cohesively working together to create the space as a whole.
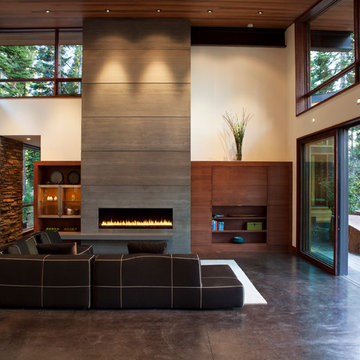
Mariko Reed
Expansive modern formal open concept living room in San Francisco with white walls, concrete floors, a ribbon fireplace, a concrete fireplace surround and a concealed tv.
Expansive modern formal open concept living room in San Francisco with white walls, concrete floors, a ribbon fireplace, a concrete fireplace surround and a concealed tv.
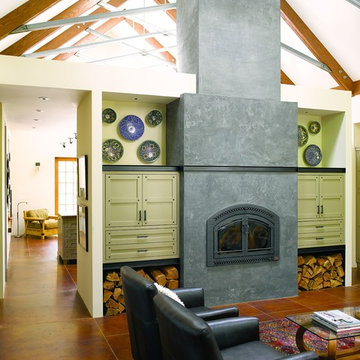
Alex Hayden
Inspiration for a mid-sized contemporary formal enclosed living room in Seattle with concrete floors, beige walls, a wood stove, a concrete fireplace surround, no tv and brown floor.
Inspiration for a mid-sized contemporary formal enclosed living room in Seattle with concrete floors, beige walls, a wood stove, a concrete fireplace surround, no tv and brown floor.

Image by Carli Wilson Photography.
Photo of a mid-sized beach style open concept living room in Other with white walls, concrete floors, a standard fireplace, a concrete fireplace surround, a wall-mounted tv, white floor and exposed beam.
Photo of a mid-sized beach style open concept living room in Other with white walls, concrete floors, a standard fireplace, a concrete fireplace surround, a wall-mounted tv, white floor and exposed beam.
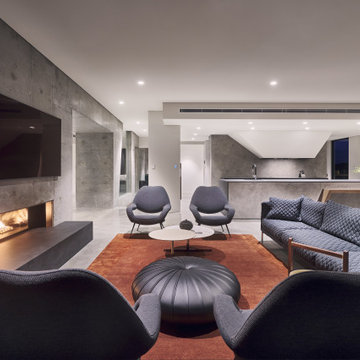
Design ideas for a large modern open concept living room in Perth with grey walls, concrete floors, a concrete fireplace surround, a wall-mounted tv, grey floor and a ribbon fireplace.
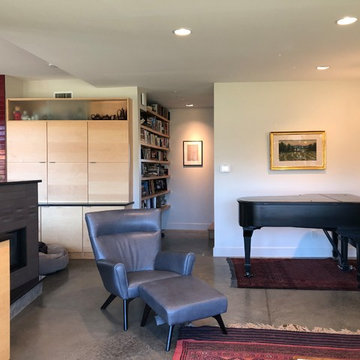
Photo of a small scandinavian open concept living room in Other with white walls, concrete floors, a two-sided fireplace, a concrete fireplace surround, a wall-mounted tv and grey floor.
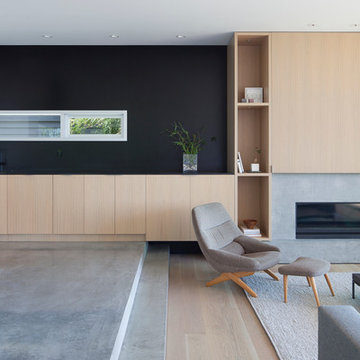
Design ideas for a modern formal open concept living room in Vancouver with black walls, concrete floors, a ribbon fireplace and a concrete fireplace surround.
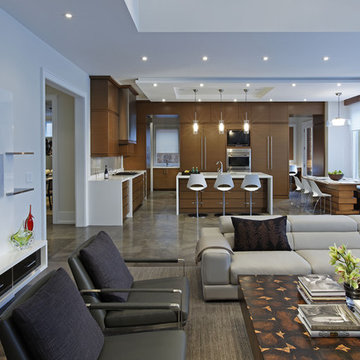
Photographer: David Whittaker
Design ideas for a large contemporary open concept living room in Toronto with white walls, concrete floors, a standard fireplace, a concrete fireplace surround and a built-in media wall.
Design ideas for a large contemporary open concept living room in Toronto with white walls, concrete floors, a standard fireplace, a concrete fireplace surround and a built-in media wall.
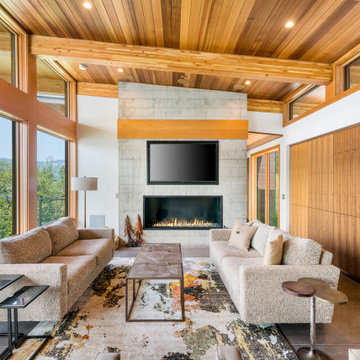
Large contemporary open concept living room in Other with white walls, concrete floors, a ribbon fireplace, a concrete fireplace surround, a wall-mounted tv, grey floor and wood.

Inspiration for a small midcentury open concept living room in Boston with concrete floors, a two-sided fireplace, a concrete fireplace surround, beige floor and wood.

Photo of a contemporary open concept living room in Amsterdam with white walls, concrete floors, a two-sided fireplace, a concrete fireplace surround, grey floor, no tv and exposed beam.
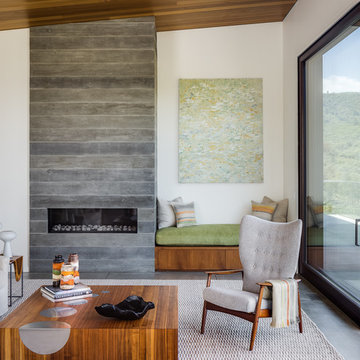
Architecture: Sutro Architects
Landscape Architecture: Arterra Landscape Architects
Builder: Upscale Construction
Photography: Christopher Stark
Design ideas for an asian living room in San Francisco with white walls, concrete floors, a ribbon fireplace, a concrete fireplace surround and grey floor.
Design ideas for an asian living room in San Francisco with white walls, concrete floors, a ribbon fireplace, a concrete fireplace surround and grey floor.
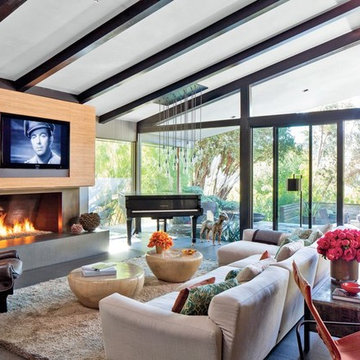
This is an example of a mid-sized midcentury open concept living room in Los Angeles with a music area, grey walls, concrete floors, a standard fireplace, a concrete fireplace surround, a wall-mounted tv and grey floor.
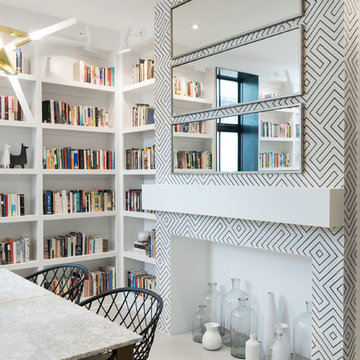
Design ideas for a mid-sized modern enclosed living room in Austin with a library, white walls, concrete floors, a standard fireplace and a concrete fireplace surround.
Living Room Design Photos with Concrete Floors and a Concrete Fireplace Surround
1