Living Room Design Photos with Dark Hardwood Floors and a Concrete Fireplace Surround
Refine by:
Budget
Sort by:Popular Today
1 - 20 of 1,459 photos
Item 1 of 3
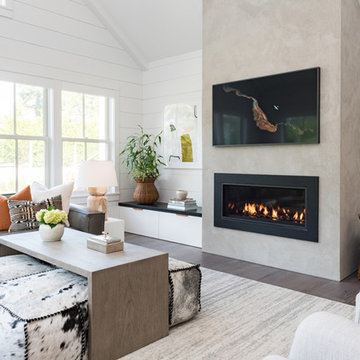
Inviting space for whole family; practical choices
This is an example of a modern open concept living room in Boston with white walls, dark hardwood floors, a standard fireplace, a concrete fireplace surround, a wall-mounted tv and brown floor.
This is an example of a modern open concept living room in Boston with white walls, dark hardwood floors, a standard fireplace, a concrete fireplace surround, a wall-mounted tv and brown floor.
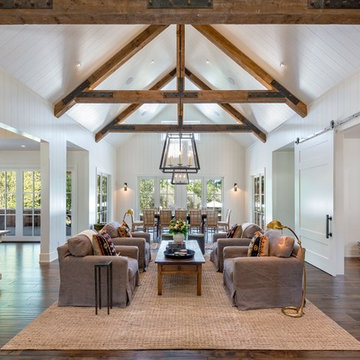
Large country formal open concept living room in San Francisco with white walls, dark hardwood floors, a standard fireplace, a concrete fireplace surround, no tv and brown floor.
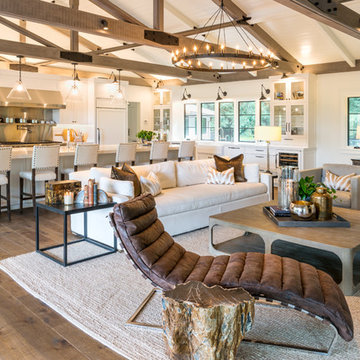
Joe Burull
Inspiration for a large country open concept living room in San Francisco with white walls, dark hardwood floors, a standard fireplace, a concrete fireplace surround and a wall-mounted tv.
Inspiration for a large country open concept living room in San Francisco with white walls, dark hardwood floors, a standard fireplace, a concrete fireplace surround and a wall-mounted tv.
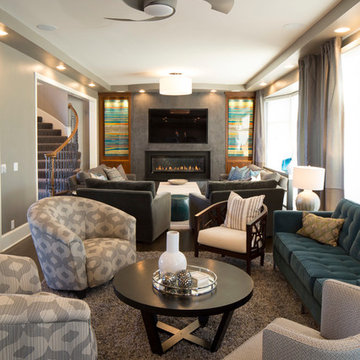
This is an example of a mid-sized contemporary formal open concept living room in Kansas City with a ribbon fireplace, a concrete fireplace surround, grey walls, dark hardwood floors and a wall-mounted tv.
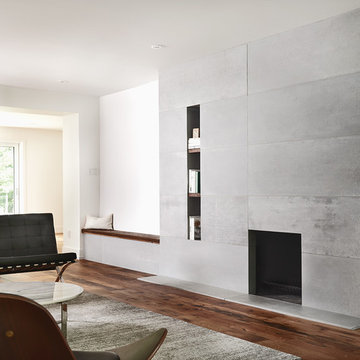
A full height concrete fireplace surround expanded with a bench. Large panels to make the fireplace surround a real eye catcher in this modern living room. The grey color creates a beautiful contrast with the dark hardwood floor.
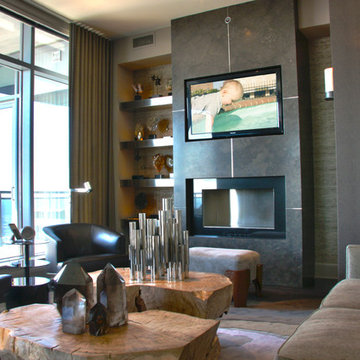
This unique system, on the 43rd floor of a Buckhead condo, had some distinct challenges, but it came together beautifully! The system features full automation including shades and curtains, multiple A/V setups, and gorgeous lighting, all backed by the stunning view of Atlanta. One of the most phenomenal features of this project is the in-ceiling dropdown screen in the Master Bedroom. This project is easily classified as one of the most elegant systems in this Buckhead highrise.
Jason Robinson © 2014
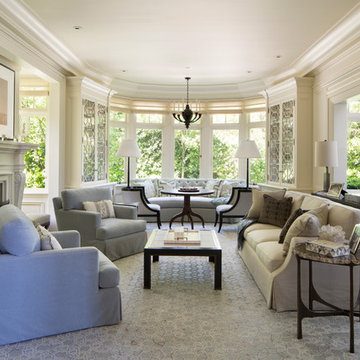
Living Room -- Light neutral tone upholstered sofa and club chairs seamlessly merge with marble finished fireplace and white painted wall. Unique shaped console table behind sofa divides the space.
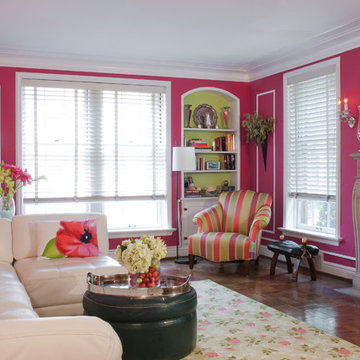
Pantone's Color of the year 2010
Donghia Chair
Donghia ottoman
F. Schumacher rug
Family room in a 1930's condo with contrasting crown and picture molding

Two-story Tudor-influenced living room with exposed beams, fireplace and second floor landing balcony, staged for sale.
Photo of a large transitional formal living room in New York with white walls, dark hardwood floors, a standard fireplace, a concrete fireplace surround, a built-in media wall, brown floor and exposed beam.
Photo of a large transitional formal living room in New York with white walls, dark hardwood floors, a standard fireplace, a concrete fireplace surround, a built-in media wall, brown floor and exposed beam.
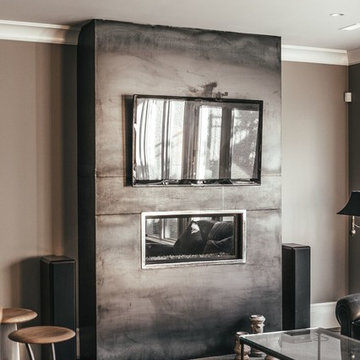
Photo of a mid-sized transitional open concept living room in Vancouver with grey walls, dark hardwood floors, a ribbon fireplace, a concrete fireplace surround and a wall-mounted tv.
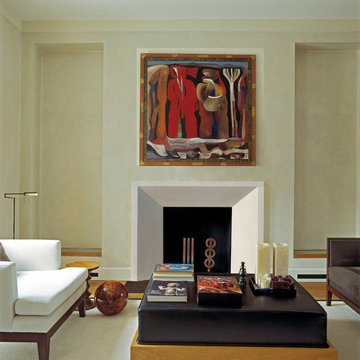
The clean lines give our Newport cast stone fireplace a unique modern style, which is sure to add a touch of panache to any home. This mantel is very versatile when it comes to style and size with its adjustable height and width. Perfect for outdoor living installation as well.
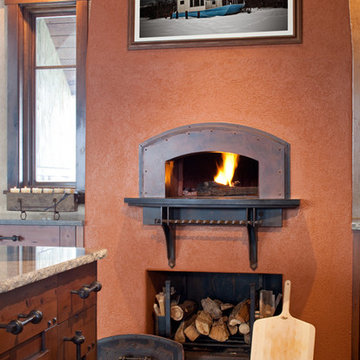
Large traditional open concept living room in Denver with orange walls, dark hardwood floors, a standard fireplace and a concrete fireplace surround.
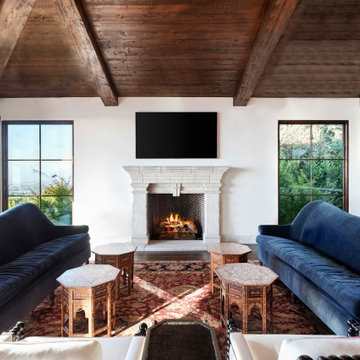
Living room, next to dining area and office. In the background, the outdoor balcony area overlooking the ocean.
This is an example of a large mediterranean formal open concept living room in Los Angeles with white walls, dark hardwood floors, a standard fireplace, a concrete fireplace surround, a wall-mounted tv, brown floor and wood.
This is an example of a large mediterranean formal open concept living room in Los Angeles with white walls, dark hardwood floors, a standard fireplace, a concrete fireplace surround, a wall-mounted tv, brown floor and wood.
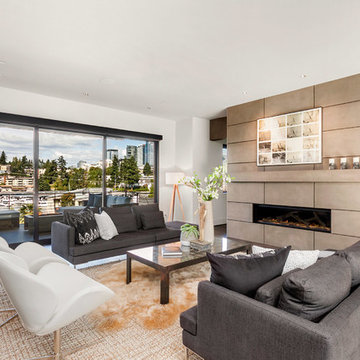
The home was furnished by Rosichelli Design with feature pieces provided by BoConcepts.
Design ideas for a large contemporary formal living room in Seattle with a concrete fireplace surround, brown floor, white walls, dark hardwood floors and a ribbon fireplace.
Design ideas for a large contemporary formal living room in Seattle with a concrete fireplace surround, brown floor, white walls, dark hardwood floors and a ribbon fireplace.
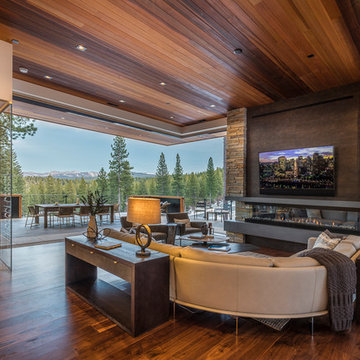
Martis Camp Realty
This is an example of a large modern open concept living room in Sacramento with beige walls, dark hardwood floors, a ribbon fireplace, a concrete fireplace surround and brown floor.
This is an example of a large modern open concept living room in Sacramento with beige walls, dark hardwood floors, a ribbon fireplace, a concrete fireplace surround and brown floor.
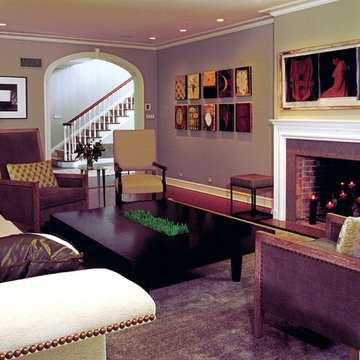
Photo of a large contemporary formal enclosed living room in Chicago with grey walls, dark hardwood floors, a standard fireplace, a concrete fireplace surround and brown floor.
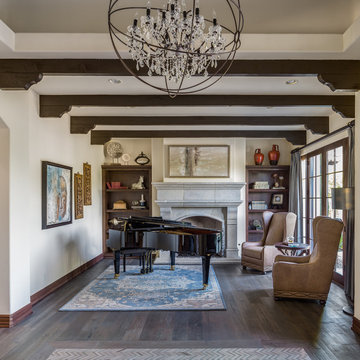
Drufer Photography
Photo of a large transitional open concept living room in Phoenix with a music area, beige walls, dark hardwood floors, a standard fireplace, a concrete fireplace surround and no tv.
Photo of a large transitional open concept living room in Phoenix with a music area, beige walls, dark hardwood floors, a standard fireplace, a concrete fireplace surround and no tv.
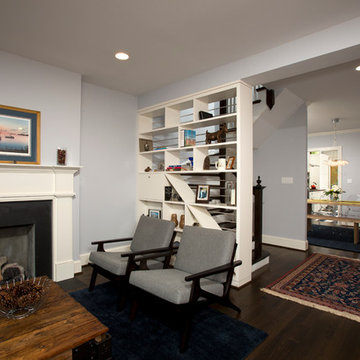
Greg Hadley
This is an example of a small transitional formal open concept living room in DC Metro with brown walls, dark hardwood floors, a standard fireplace, no tv and a concrete fireplace surround.
This is an example of a small transitional formal open concept living room in DC Metro with brown walls, dark hardwood floors, a standard fireplace, no tv and a concrete fireplace surround.
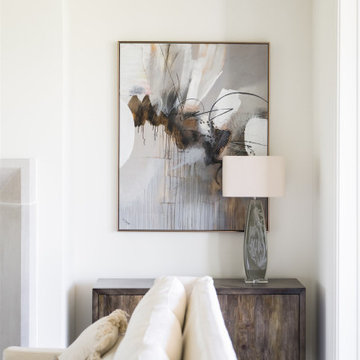
A neutral color palette punctuated by warm wood tones and large windows create a comfortable, natural environment that combines casual southern living with European coastal elegance. The 10-foot tall pocket doors leading to a covered porch were designed in collaboration with the architect for seamless indoor-outdoor living. Decorative house accents including stunning wallpapers, vintage tumbled bricks, and colorful walls create visual interest throughout the space. Beautiful fireplaces, luxury furnishings, statement lighting, comfortable furniture, and a fabulous basement entertainment area make this home a welcome place for relaxed, fun gatherings.
---
Project completed by Wendy Langston's Everything Home interior design firm, which serves Carmel, Zionsville, Fishers, Westfield, Noblesville, and Indianapolis.
For more about Everything Home, click here: https://everythinghomedesigns.com/
To learn more about this project, click here:
https://everythinghomedesigns.com/portfolio/aberdeen-living-bargersville-indiana/
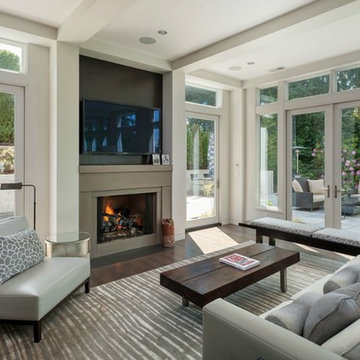
This estate is characterized by clean lines and neutral colors. With a focus on precision in execution, each space portrays calm and modern while highlighting a standard of excellency.
Living Room Design Photos with Dark Hardwood Floors and a Concrete Fireplace Surround
1