Living Room Design Photos with White Walls and a Concrete Fireplace Surround
Refine by:
Budget
Sort by:Popular Today
1 - 20 of 3,811 photos
Item 1 of 3

Living room makes the most of the light and space and colours relate to charred black timber cladding
Design ideas for a small industrial open concept living room in Melbourne with white walls, concrete floors, a wood stove, a concrete fireplace surround, a wall-mounted tv, grey floor and wood.
Design ideas for a small industrial open concept living room in Melbourne with white walls, concrete floors, a wood stove, a concrete fireplace surround, a wall-mounted tv, grey floor and wood.
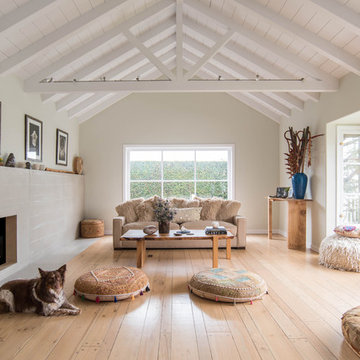
Mid-sized scandinavian open concept living room in Los Angeles with light hardwood floors, a standard fireplace, no tv, white walls, brown floor and a concrete fireplace surround.
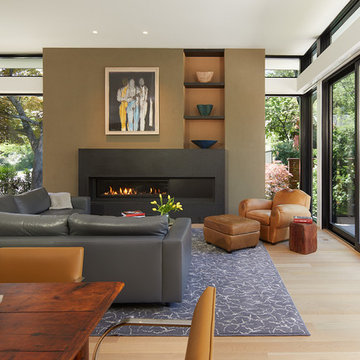
Large contemporary open concept living room in DC Metro with white walls, medium hardwood floors, a ribbon fireplace, a concrete fireplace surround, no tv and brown floor.
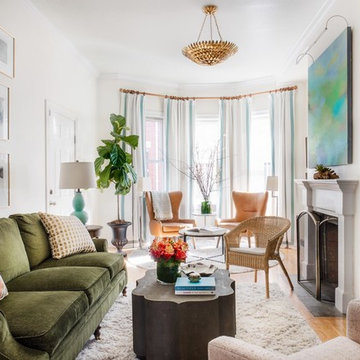
A love of blues and greens and a desire to feel connected to family were the key elements requested to be reflected in this home.
Project designed by Boston interior design studio Dane Austin Design. They serve Boston, Cambridge, Hingham, Cohasset, Newton, Weston, Lexington, Concord, Dover, Andover, Gloucester, as well as surrounding areas.
For more about Dane Austin Design, click here: https://daneaustindesign.com/
To learn more about this project, click here: https://daneaustindesign.com/charlestown-brownstone

This is an example of a mid-sized scandinavian formal open concept living room in Phoenix with white walls, concrete floors, a standard fireplace, a concrete fireplace surround, a concealed tv, grey floor and coffered.

Two-story Tudor-influenced living room with exposed beams, fireplace and second floor landing balcony, staged for sale.
Photo of a large transitional formal living room in New York with white walls, dark hardwood floors, a standard fireplace, a concrete fireplace surround, a built-in media wall, brown floor and exposed beam.
Photo of a large transitional formal living room in New York with white walls, dark hardwood floors, a standard fireplace, a concrete fireplace surround, a built-in media wall, brown floor and exposed beam.
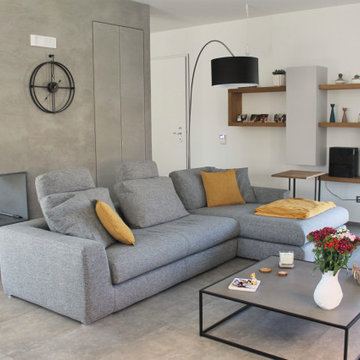
Photo of a mid-sized modern open concept living room in Other with white walls, porcelain floors, a two-sided fireplace, a concrete fireplace surround, a built-in media wall and grey floor.
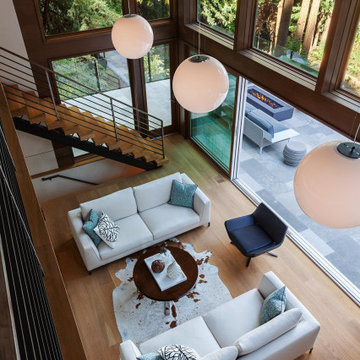
Design ideas for a large midcentury open concept living room in San Francisco with white walls, light hardwood floors, a standard fireplace, a concrete fireplace surround, no tv and beige floor.

Expansive modern formal loft-style living room in Munich with white walls, linoleum floors, a two-sided fireplace, a concrete fireplace surround, no tv and grey floor.
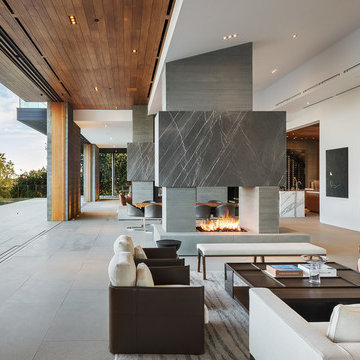
by Mike Kelley Photography
Inspiration for a modern formal open concept living room in Los Angeles with white walls, concrete floors, a two-sided fireplace, a concrete fireplace surround, no tv and grey floor.
Inspiration for a modern formal open concept living room in Los Angeles with white walls, concrete floors, a two-sided fireplace, a concrete fireplace surround, no tv and grey floor.
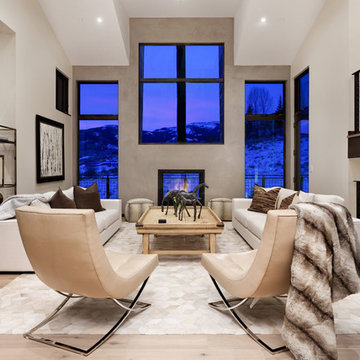
Photo of a large contemporary formal open concept living room in Denver with light hardwood floors, a two-sided fireplace, beige floor, white walls, a concrete fireplace surround and a wall-mounted tv.
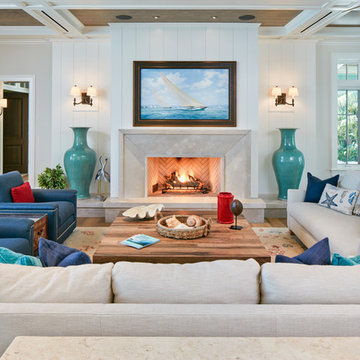
Mitered stone fireplace surround with media art roller screen creates focal wall flanked by tall turquoise vases in Florida beach home.
Photo of a large beach style enclosed living room in Denver with white walls, light hardwood floors, a standard fireplace, brown floor, a concrete fireplace surround and no tv.
Photo of a large beach style enclosed living room in Denver with white walls, light hardwood floors, a standard fireplace, brown floor, a concrete fireplace surround and no tv.
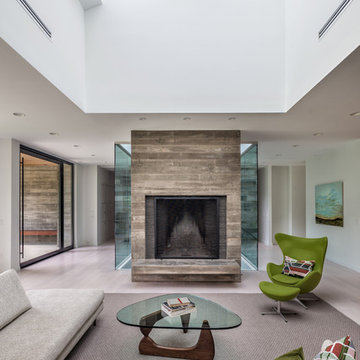
Photography by Rebecca Lehde
Inspiration for a large contemporary open concept living room in Charleston with white walls, a standard fireplace and a concrete fireplace surround.
Inspiration for a large contemporary open concept living room in Charleston with white walls, a standard fireplace and a concrete fireplace surround.
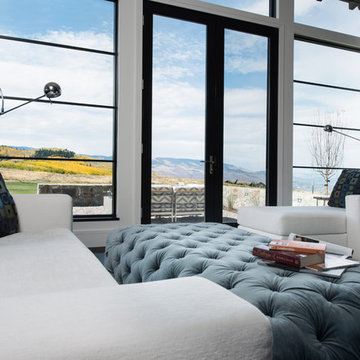
Design ideas for a mid-sized contemporary open concept living room in Denver with a library, white walls, carpet, a standard fireplace, a concrete fireplace surround and no tv.
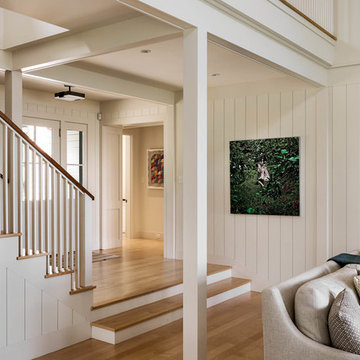
Photo of a large beach style formal open concept living room in Portland Maine with white walls, light hardwood floors, a standard fireplace and a concrete fireplace surround.
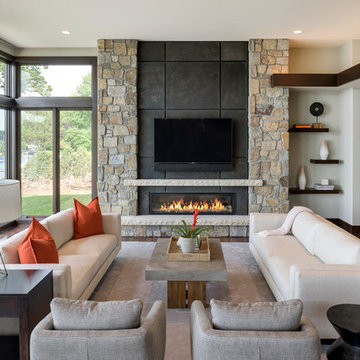
Builder: Denali Custom Homes - Architectural Designer: Alexander Design Group - Interior Designer: Studio M Interiors - Photo: Spacecrafting Photography
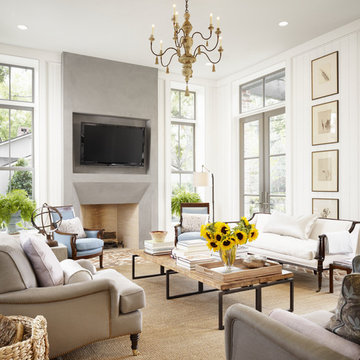
Casey Dunn Photography
Design ideas for a large country open concept living room in Houston with white walls, brick floors, a standard fireplace, a wall-mounted tv and a concrete fireplace surround.
Design ideas for a large country open concept living room in Houston with white walls, brick floors, a standard fireplace, a wall-mounted tv and a concrete fireplace surround.
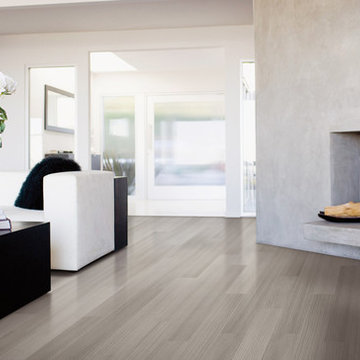
This modern living room features Lauzon's Travertine. This magnific Hard Maple flooring from our Line Art series enhance this decor with its marvelous gray shades, along with its smooth texture and its linear look. This hardwood flooring is available in option with Pure Genius, Lauzon's new air-purifying smart floor. Lauzon's Hard Maple flooring are FSC®-Certified.
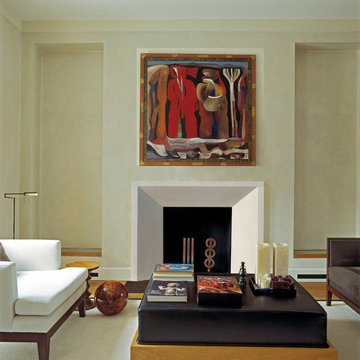
The clean lines give our Newport cast stone fireplace a unique modern style, which is sure to add a touch of panache to any home. This mantel is very versatile when it comes to style and size with its adjustable height and width. Perfect for outdoor living installation as well.
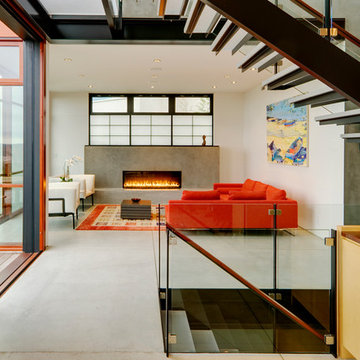
With a compact form and several integrated sustainable systems, the Capitol Hill Residence achieves the client’s goals to maximize the site’s views and resources while responding to its micro climate. Some of the sustainable systems are architectural in nature. For example, the roof rainwater collects into a steel entry water feature, day light from a typical overcast Seattle sky penetrates deep into the house through a central translucent slot, and exterior mounted mechanical shades prevent excessive heat gain without sacrificing the view. Hidden systems affect the energy consumption of the house such as the buried geothermal wells and heat pumps that aid in both heating and cooling, and a 30 panel photovoltaic system mounted on the roof feeds electricity back to the grid.
The minimal foundation sits within the footprint of the previous house, while the upper floors cantilever off the foundation as if to float above the front entry water feature and surrounding landscape. The house is divided by a sloped translucent ceiling that contains the main circulation space and stair allowing daylight deep into the core. Acrylic cantilevered treads with glazed guards and railings keep the visual appearance of the stair light and airy allowing the living and dining spaces to flow together.
While the footprint and overall form of the Capitol Hill Residence were shaped by the restrictions of the site, the architectural and mechanical systems at work define the aesthetic. Working closely with a team of engineers, landscape architects, and solar designers we were able to arrive at an elegant, environmentally sustainable home that achieves the needs of the clients, and fits within the context of the site and surrounding community.
(c) Steve Keating Photography
Living Room Design Photos with White Walls and a Concrete Fireplace Surround
1