Living Room Design Photos with a Concrete Fireplace Surround
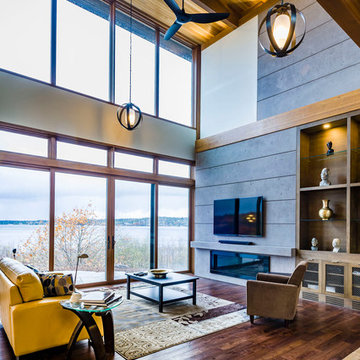
This is an example of a mid-sized contemporary formal enclosed living room in Vancouver with grey walls, a ribbon fireplace, a concrete fireplace surround, a wall-mounted tv and medium hardwood floors.
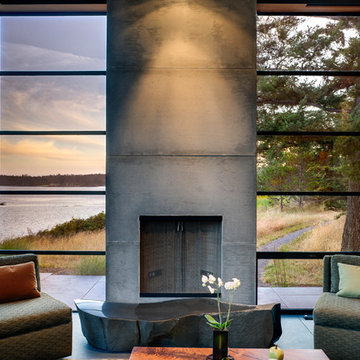
Photographer: Jay Goodrich
This 2800 sf single-family home was completed in 2009. The clients desired an intimate, yet dynamic family residence that reflected the beauty of the site and the lifestyle of the San Juan Islands. The house was built to be both a place to gather for large dinners with friends and family as well as a cozy home for the couple when they are there alone.
The project is located on a stunning, but cripplingly-restricted site overlooking Griffin Bay on San Juan Island. The most practical area to build was exactly where three beautiful old growth trees had already chosen to live. A prior architect, in a prior design, had proposed chopping them down and building right in the middle of the site. From our perspective, the trees were an important essence of the site and respectfully had to be preserved. As a result we squeezed the programmatic requirements, kept the clients on a square foot restriction and pressed tight against property setbacks.
The delineate concept is a stone wall that sweeps from the parking to the entry, through the house and out the other side, terminating in a hook that nestles the master shower. This is the symbolic and functional shield between the public road and the private living spaces of the home owners. All the primary living spaces and the master suite are on the water side, the remaining rooms are tucked into the hill on the road side of the wall.
Off-setting the solid massing of the stone walls is a pavilion which grabs the views and the light to the south, east and west. Built in a position to be hammered by the winter storms the pavilion, while light and airy in appearance and feeling, is constructed of glass, steel, stout wood timbers and doors with a stone roof and a slate floor. The glass pavilion is anchored by two concrete panel chimneys; the windows are steel framed and the exterior skin is of powder coated steel sheathing.
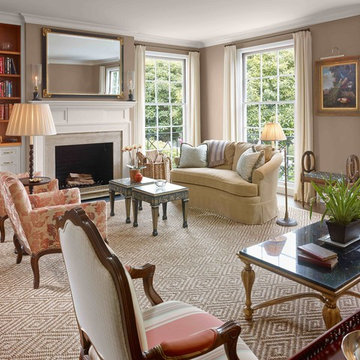
Large traditional formal enclosed living room in San Francisco with dark hardwood floors, a standard fireplace, no tv, beige walls and a concrete fireplace surround.
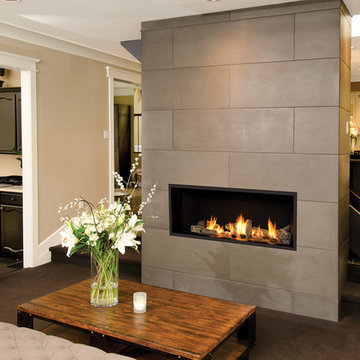
Valor Gas Fireplace L1 Series with Long Beach Driftwood log set.
Photo of a mid-sized modern formal open concept living room in Portland with beige walls, carpet, a standard fireplace, a concrete fireplace surround and no tv.
Photo of a mid-sized modern formal open concept living room in Portland with beige walls, carpet, a standard fireplace, a concrete fireplace surround and no tv.
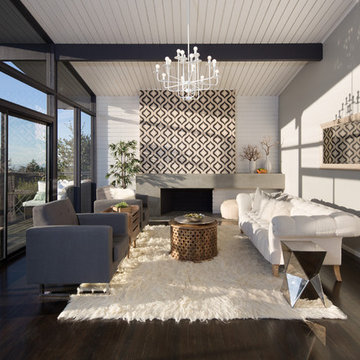
Marcell Puzsar Bright Room SF
Mid-sized scandinavian formal open concept living room in San Francisco with dark hardwood floors, a standard fireplace, a concrete fireplace surround, grey walls, no tv and brown floor.
Mid-sized scandinavian formal open concept living room in San Francisco with dark hardwood floors, a standard fireplace, a concrete fireplace surround, grey walls, no tv and brown floor.
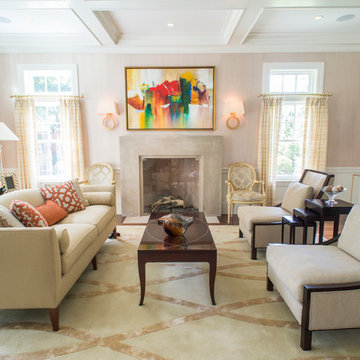
This is an example of a large traditional formal enclosed living room in Boston with beige walls, dark hardwood floors, a standard fireplace, a concrete fireplace surround and no tv.
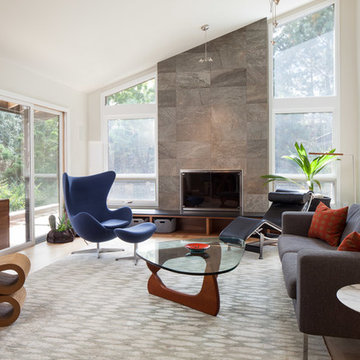
Photo by: Andrew Pogue Photography
Design ideas for a mid-sized modern enclosed living room in Denver with white walls, light hardwood floors, a standard fireplace, a concrete fireplace surround, a wall-mounted tv and beige floor.
Design ideas for a mid-sized modern enclosed living room in Denver with white walls, light hardwood floors, a standard fireplace, a concrete fireplace surround, a wall-mounted tv and beige floor.
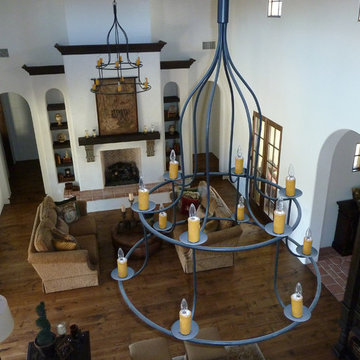
This is an example of a large mediterranean formal enclosed living room in Phoenix with white walls, medium hardwood floors, a standard fireplace, a concrete fireplace surround, a built-in media wall and brown floor.
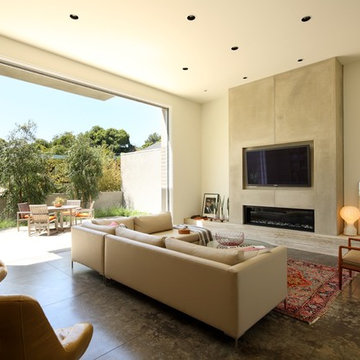
When the Olivares decided to build a home, their demands for an architect were as stringent as the integrity by which they lead their lives. Dean Nota understands and shares the Oliveras’ aspiration of perfection. It was a perfect fit.
PHOTOGRAPHED BY ERHARD PFEIFFER
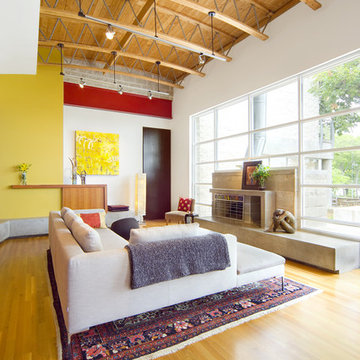
Photographer: Terri Glanger
Photo of a contemporary open concept living room in Dallas with yellow walls, medium hardwood floors, no tv, orange floor, a standard fireplace and a concrete fireplace surround.
Photo of a contemporary open concept living room in Dallas with yellow walls, medium hardwood floors, no tv, orange floor, a standard fireplace and a concrete fireplace surround.
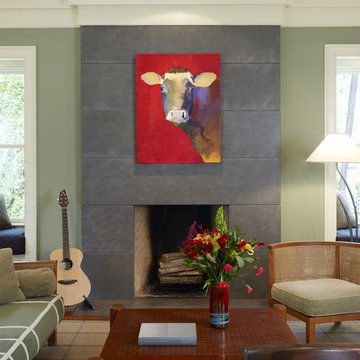
This great room embodies open concept while maintaining distinctive stylish spaces.
Photo by Hoachlander Davis Photography
Architect Jeff Broadhurst
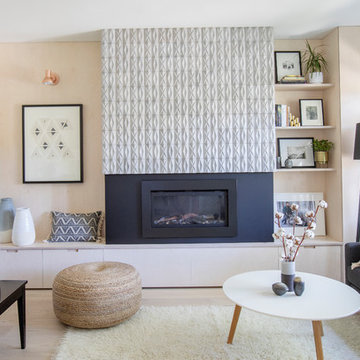
photographer: Janis Nicolay of Pinecone Camp
Inspiration for a scandinavian living room in Vancouver with white walls, light hardwood floors, a ribbon fireplace and a concrete fireplace surround.
Inspiration for a scandinavian living room in Vancouver with white walls, light hardwood floors, a ribbon fireplace and a concrete fireplace surround.
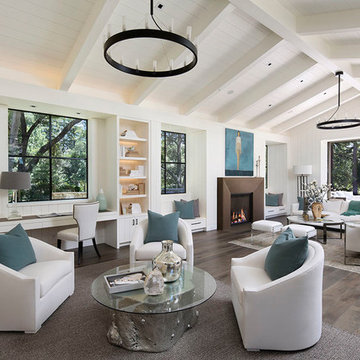
The inviting nature of this Library/Living Room provides a warm space for family and guests to gather.
Large country open concept living room in San Francisco with white walls, a standard fireplace, medium hardwood floors, a concrete fireplace surround and brown floor.
Large country open concept living room in San Francisco with white walls, a standard fireplace, medium hardwood floors, a concrete fireplace surround and brown floor.

Inspiration for a small midcentury open concept living room in Boston with concrete floors, a two-sided fireplace, a concrete fireplace surround, beige floor and wood.

Photo of a contemporary open concept living room in Amsterdam with white walls, concrete floors, a two-sided fireplace, a concrete fireplace surround, grey floor, no tv and exposed beam.

This is an example of a small transitional open concept living room in Houston with beige walls, light hardwood floors, a standard fireplace, a concrete fireplace surround and a wall-mounted tv.
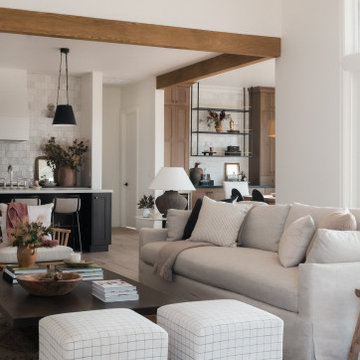
This beautiful custom home built by Bowlin Built and designed by Boxwood Avenue in the Reno Tahoe area features creamy walls painted with Benjamin Moore's Swiss Coffee and white oak custom cabinetry. With beautiful granite and marble countertops and handmade backsplash. The dark stained island creates a two-toned kitchen with lovely European oak wood flooring and a large double oven range with a custom hood above!

Design ideas for a large contemporary open concept living room in Grand Rapids with white walls, light hardwood floors, a standard fireplace, a concrete fireplace surround and vaulted.
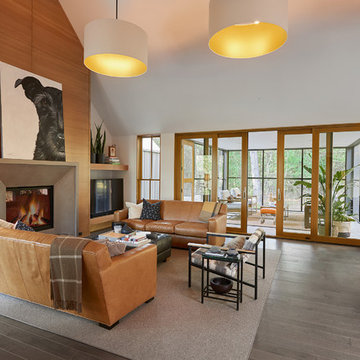
Large contemporary open concept living room in Grand Rapids with white walls, a standard fireplace, a concrete fireplace surround, grey floor, medium hardwood floors and a freestanding tv.
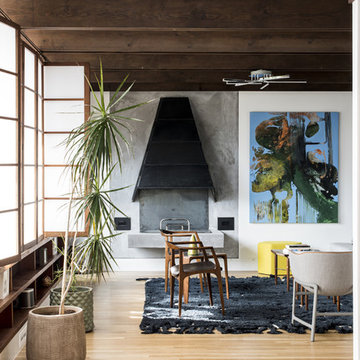
Photo by Andrew Hyslop
Inspiration for a small midcentury open concept living room in Louisville with a concrete fireplace surround.
Inspiration for a small midcentury open concept living room in Louisville with a concrete fireplace surround.
Living Room Design Photos with a Concrete Fireplace Surround
3