Living Room Design Photos with a Concrete Fireplace Surround
Sort by:Popular Today
61 - 80 of 8,958 photos
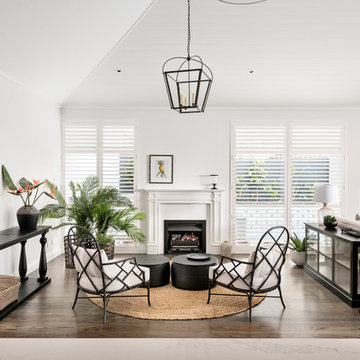
Inspiration for a large transitional formal living room in Perth with white walls, dark hardwood floors, a standard fireplace, a concrete fireplace surround, brown floor and a freestanding tv.
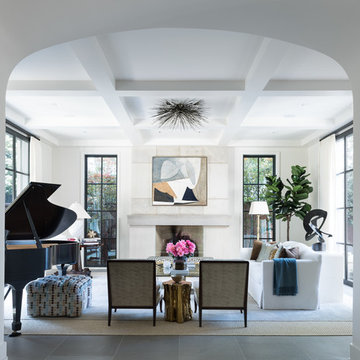
Mid-sized traditional open concept living room in Dallas with a music area, white walls, concrete floors, a standard fireplace, a concrete fireplace surround, no tv and grey floor.
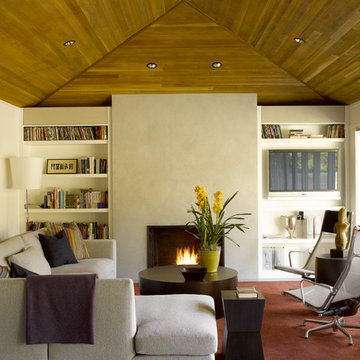
This home was built in 1952. the was completely gutted and the floor plans was opened to provide for a more contemporary lifestyle. A simple palette of concrete, wood, metal, and stone provide an enduring atmosphere that respects the vintage of the home.
Please note that due to the volume of inquiries & client privacy regarding our projects we unfortunately do not have the ability to answer basic questions about materials, specifications, construction methods, or paint colors. Thank you for taking the time to review our projects. We look forward to hearing from you if you are considering to hire an architect or interior Designer.

開放的な、リビング・土間・ウッドデッキという構成が、奥へ行けば、落ち着いた、和室・縁側・濡縁という和の構成となり、その両者の間の4枚の襖を引き込めば、一体の空間として使うことができます。柔らかい雰囲気の杉のフローリングを走り廻る孫を見つめるご家族の姿が想像できる仲良し二世帯住宅です。
This is an example of a large open concept living room in Other with white walls, medium hardwood floors, a wood stove, a concrete fireplace surround, a wall-mounted tv, beige floor, wallpaper and wallpaper.
This is an example of a large open concept living room in Other with white walls, medium hardwood floors, a wood stove, a concrete fireplace surround, a wall-mounted tv, beige floor, wallpaper and wallpaper.
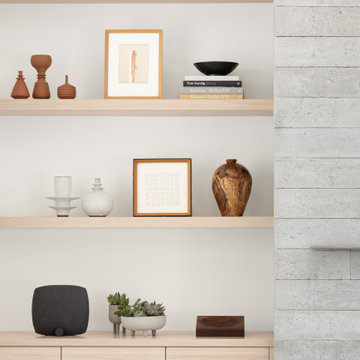
Board formed concrete tile fireplace with metal floating shelf. Rift white oak custom cabinet with open shelving. Vintage art and modern accessories

This beautiful custom home built by Bowlin Built and designed by Boxwood Avenue in the Reno Tahoe area features creamy walls painted with Benjamin Moore's Swiss Coffee and white oak custom cabinetry. With beautiful granite and marble countertops and handmade backsplash. The dark stained island creates a two-toned kitchen with lovely European oak wood flooring and a large double oven range with a custom hood above!
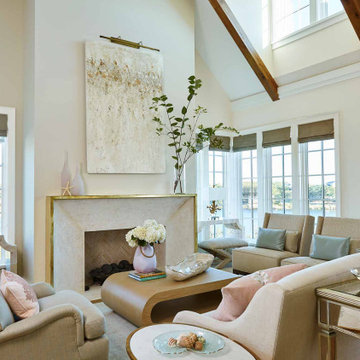
Our clients know how to live. they have distinguished taste and they entrust us to customize a perfectly appointed home that allows them to enjoy life to the fullest.
---
Our interior design service area is all of New York City including the Upper East Side and Upper West Side, as well as the Hamptons, Scarsdale, Mamaroneck, Rye, Rye City, Edgemont, Harrison, Bronxville, and Greenwich CT.
---
For more about Darci Hether, click here: https://darcihether.com/
To learn more about this project, click here: https://darcihether.com/portfolio/watersound-beach-new-construction-with-gulf-and-lake-views/
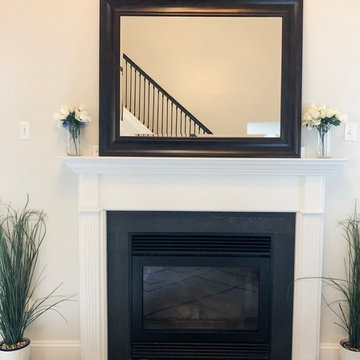
Design ideas for a traditional living room in Richmond with grey walls, light hardwood floors, a standard fireplace, a concrete fireplace surround and brown floor.
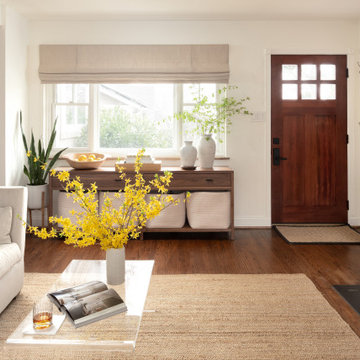
Design ideas for an eclectic living room in DC Metro with white walls and a concrete fireplace surround.
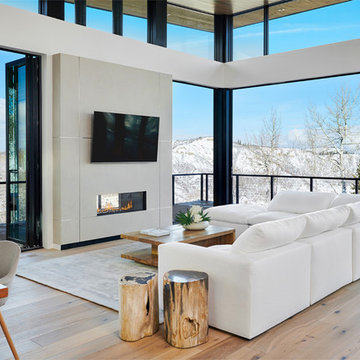
Photo of a large contemporary formal open concept living room in Denver with white walls, light hardwood floors, a two-sided fireplace, a wall-mounted tv, beige floor and a concrete fireplace surround.
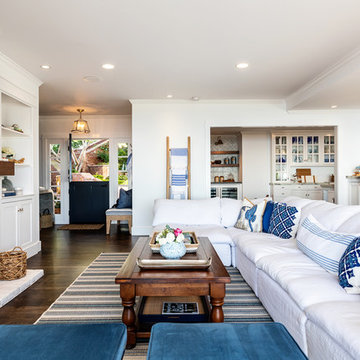
We made some small structural changes and then used coastal inspired decor to best complement the beautiful sea views this Laguna Beach home has to offer.
Project designed by Courtney Thomas Design in La Cañada. Serving Pasadena, Glendale, Monrovia, San Marino, Sierra Madre, South Pasadena, and Altadena.
For more about Courtney Thomas Design, click here: https://www.courtneythomasdesign.com/
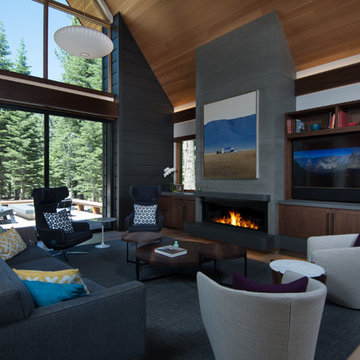
Great room seating area.
Built by Crestwood Construction.
Photo by Jeff Freeman.
Rhino in bookshelf.
Design ideas for a mid-sized modern open concept living room in Sacramento with white walls, light hardwood floors, a ribbon fireplace, a concrete fireplace surround, a concealed tv and beige floor.
Design ideas for a mid-sized modern open concept living room in Sacramento with white walls, light hardwood floors, a ribbon fireplace, a concrete fireplace surround, a concealed tv and beige floor.
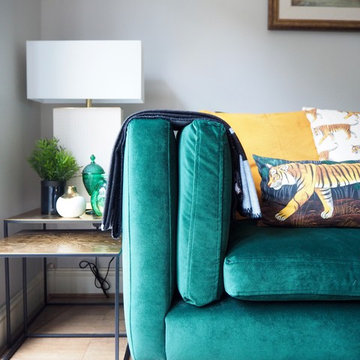
Double aspect living room painted in Farrow & Ball Cornforth White, with a large grey rug layered with a cowhide (both from The Rug Seller). The large coffee table (100x100cm) is from La Redoute and it was chosen as it provides excellent storage. A glass table was not an option for this family who wanted to use the table as a footstool when watching movies!
The sofa is the Eden from the Sofa Workshop via DFS. The cushions are from H&M and the throw by Hermes, The brass side tables are via Houseology and they are by Dutchbone, a Danish interiors brand. The table lamps are by Safavieh. The roses canvas was drawn by the owner's grandma. A natural high fence that surrounds the back garden provides privacy and as a result the owners felt that curtains were not needed on this side of the room.
The floor is a 12mm laminate in smoked oak colour.
Photo: Jenny Kakoudakis
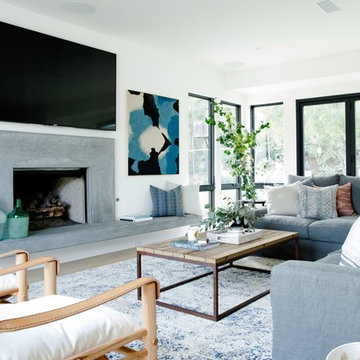
Inspiration for a large contemporary open concept living room in Salt Lake City with white walls, a standard fireplace, a concrete fireplace surround, a wall-mounted tv, light hardwood floors and grey floor.
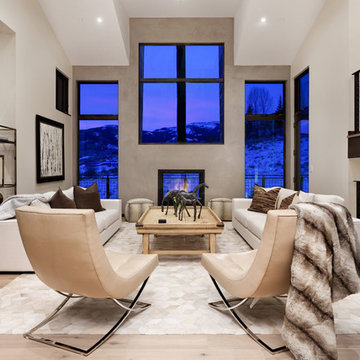
Photo of a large contemporary formal open concept living room in Denver with light hardwood floors, a two-sided fireplace, beige floor, white walls, a concrete fireplace surround and a wall-mounted tv.
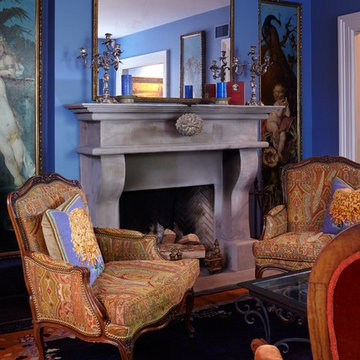
Photo of a mid-sized eclectic formal enclosed living room in Boston with blue walls, carpet, a standard fireplace, a concrete fireplace surround and no tv.
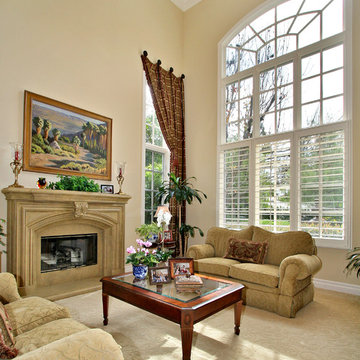
Preview First
Mid-sized traditional formal open concept living room in San Diego with beige walls, carpet, a standard fireplace, a concrete fireplace surround and no tv.
Mid-sized traditional formal open concept living room in San Diego with beige walls, carpet, a standard fireplace, a concrete fireplace surround and no tv.
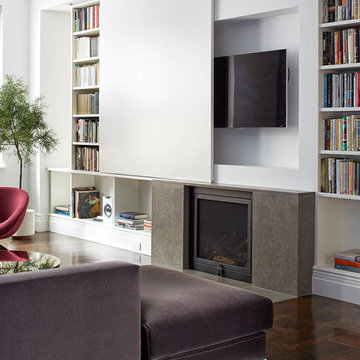
Photo: Ty Cole
This is an example of a mid-sized modern open concept living room in New York with white walls, medium hardwood floors, a standard fireplace, a concrete fireplace surround and a concealed tv.
This is an example of a mid-sized modern open concept living room in New York with white walls, medium hardwood floors, a standard fireplace, a concrete fireplace surround and a concealed tv.
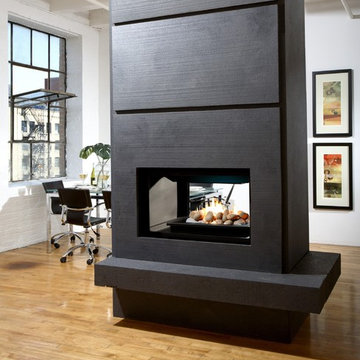
The appropriately-named Gemini provides spectacular views of the flames from two sides. Versatile enough to serve as a room divider or a corner focal point, this fireplace comes with advanced safety features. Several options are also available.
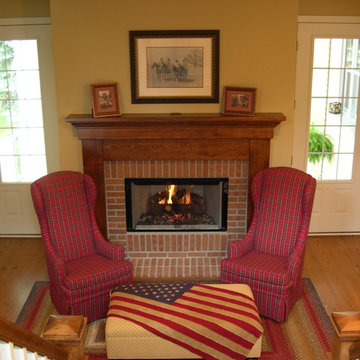
Settling into the quiet old fashioned neighborhood, this truly “Americana” themed home inspired a touch of the color red throughout. The front entry greeting porch leads into the hearth room – the heart of the home.
Living Room Design Photos with a Concrete Fireplace Surround
4