Living Room Design Photos with a Concrete Fireplace Surround
Refine by:
Budget
Sort by:Popular Today
1 - 20 of 2,947 photos

Living room makes the most of the light and space and colours relate to charred black timber cladding
Design ideas for a small industrial open concept living room in Melbourne with white walls, concrete floors, a wood stove, a concrete fireplace surround, a wall-mounted tv, grey floor and wood.
Design ideas for a small industrial open concept living room in Melbourne with white walls, concrete floors, a wood stove, a concrete fireplace surround, a wall-mounted tv, grey floor and wood.

Photo of a large beach style open concept living room in Other with white walls, light hardwood floors, a standard fireplace, a concrete fireplace surround, a wall-mounted tv, brown floor, exposed beam and planked wall panelling.

Large contemporary open concept living room in Grand Rapids with white walls, light hardwood floors, a standard fireplace, a concrete fireplace surround and exposed beam.

This is an example of a small transitional open concept living room in Houston with beige walls, light hardwood floors, a standard fireplace, a concrete fireplace surround and a wall-mounted tv.
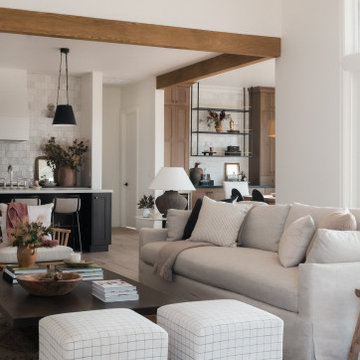
This beautiful custom home built by Bowlin Built and designed by Boxwood Avenue in the Reno Tahoe area features creamy walls painted with Benjamin Moore's Swiss Coffee and white oak custom cabinetry. With beautiful granite and marble countertops and handmade backsplash. The dark stained island creates a two-toned kitchen with lovely European oak wood flooring and a large double oven range with a custom hood above!
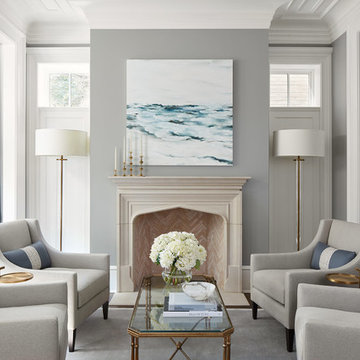
Photography: Dustin Halleck,
Home Builder: Middlefork Development, LLC,
Architect: Burns + Beyerl Architects
Mid-sized traditional formal open concept living room in Chicago with grey walls, dark hardwood floors, a standard fireplace, a concrete fireplace surround, no tv and brown floor.
Mid-sized traditional formal open concept living room in Chicago with grey walls, dark hardwood floors, a standard fireplace, a concrete fireplace surround, no tv and brown floor.
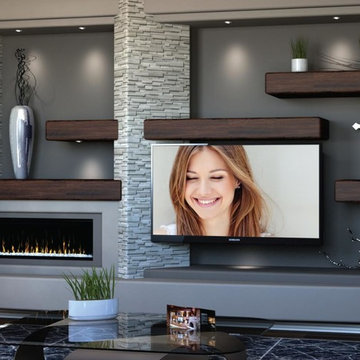
Exclusive DAGR Design Media Wall design open concept with clean lines, horizontal fireplace, wood and stone add texture while lighting creates ambiance.
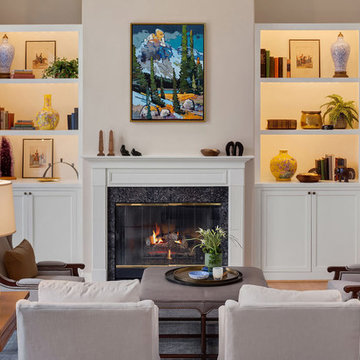
It’s all about detail in this living room! To contrast with the tailored foundation, set through the contemporary furnishings we chose, we added color, texture, and scale through the home decor. Large display shelves beautifully showcase the client’s unique collection of books and antiques, drawing the eyes up to the accent artwork.
Durable fabrics will keep this living room looking pristine for years to come, which make cleaning and maintaining the sofa and chairs effortless and efficient.
Designed by Michelle Yorke Interiors who also serves Seattle as well as Seattle's Eastside suburbs from Mercer Island all the way through Cle Elum.
For more about Michelle Yorke, click here: https://michelleyorkedesign.com/
To learn more about this project, click here: https://michelleyorkedesign.com/lake-sammamish-waterfront/
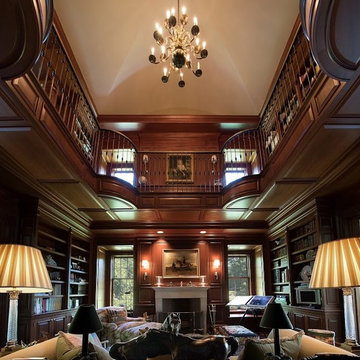
Design ideas for a large traditional enclosed living room in New York with a library, brown walls, dark hardwood floors, a standard fireplace, a concrete fireplace surround and no tv.
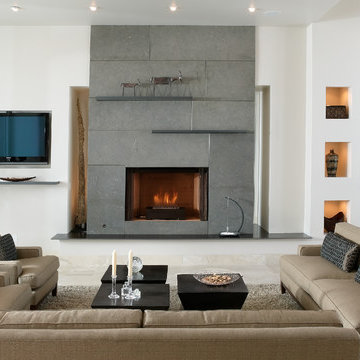
This is an example of a mid-sized modern formal enclosed living room in Sacramento with white walls, travertine floors, a standard fireplace, a concrete fireplace surround, a built-in media wall and beige floor.
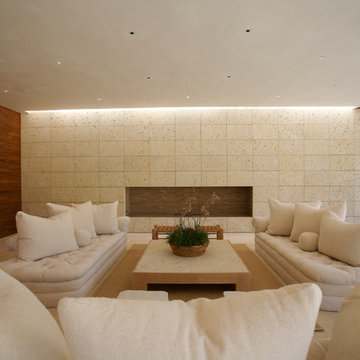
Living room.
Inspiration for a large contemporary formal open concept living room in San Francisco with beige walls, limestone floors, a standard fireplace, a concrete fireplace surround and no tv.
Inspiration for a large contemporary formal open concept living room in San Francisco with beige walls, limestone floors, a standard fireplace, a concrete fireplace surround and no tv.
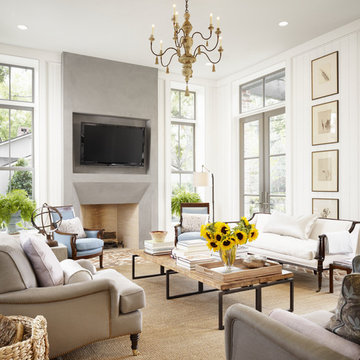
Casey Dunn Photography
Design ideas for a large country open concept living room in Houston with white walls, brick floors, a standard fireplace, a wall-mounted tv and a concrete fireplace surround.
Design ideas for a large country open concept living room in Houston with white walls, brick floors, a standard fireplace, a wall-mounted tv and a concrete fireplace surround.
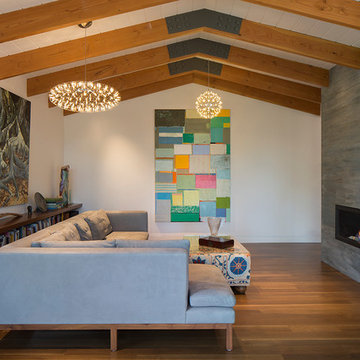
Eric Rorer
Mid-sized midcentury formal enclosed living room in San Francisco with white walls, dark hardwood floors, a ribbon fireplace, no tv and a concrete fireplace surround.
Mid-sized midcentury formal enclosed living room in San Francisco with white walls, dark hardwood floors, a ribbon fireplace, no tv and a concrete fireplace surround.
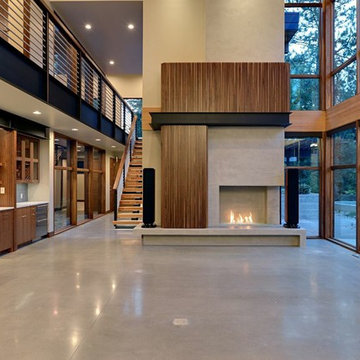
Oliver Irwin Photography
www.oliveriphoto.com
Uptic Studios designed the space in such a way that the exterior and interior blend together seamlessly, bringing the outdoors in. The interior of the space is designed to provide a smooth, heartwarming, and welcoming environment. With floor to ceiling windows, the views from inside captures the amazing scenery of the great northwest. Uptic Studios provided an open concept design to encourage the family to stay connected with their guests and each other in this spacious modern space. The attention to details gives each element and individual feature its own value while cohesively working together to create the space as a whole.
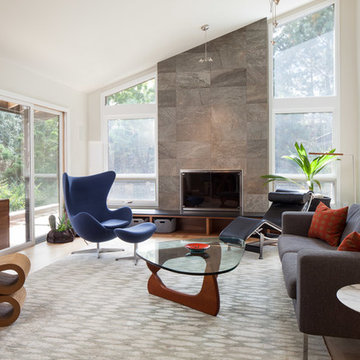
Photo by: Andrew Pogue Photography
Design ideas for a mid-sized modern enclosed living room in Denver with white walls, light hardwood floors, a standard fireplace, a concrete fireplace surround, a wall-mounted tv and beige floor.
Design ideas for a mid-sized modern enclosed living room in Denver with white walls, light hardwood floors, a standard fireplace, a concrete fireplace surround, a wall-mounted tv and beige floor.
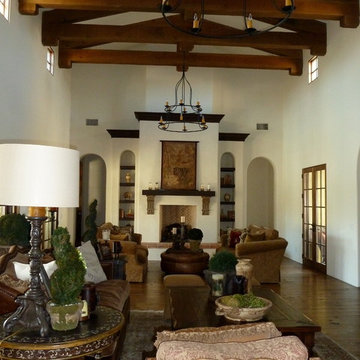
Inspiration for a large mediterranean formal enclosed living room in Phoenix with white walls, medium hardwood floors, a standard fireplace, a concrete fireplace surround and brown floor.
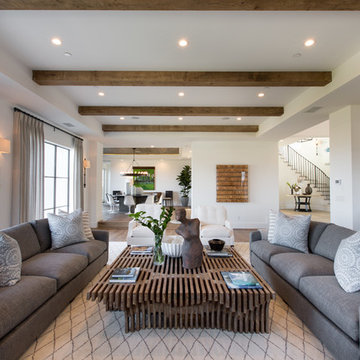
This expansive living and dining room has a comfortable stylish feel suitable for entertaining and relaxing. Photos by: Rod Foster
Expansive transitional open concept living room in Orange County with a home bar, white walls, light hardwood floors, a standard fireplace, a concrete fireplace surround and no tv.
Expansive transitional open concept living room in Orange County with a home bar, white walls, light hardwood floors, a standard fireplace, a concrete fireplace surround and no tv.
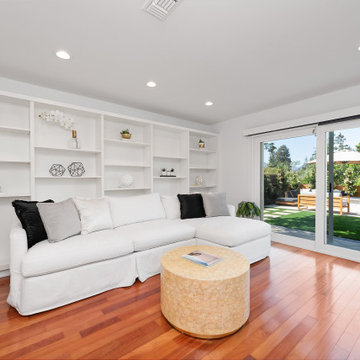
Unique opportunity to live your best life in this architectural home. Ideally nestled at the end of a serene cul-de-sac and perfectly situated at the top of a knoll with sweeping mountain, treetop, and sunset views- some of the best in all of Westlake Village! Enter through the sleek mahogany glass door and feel the awe of the grand two story great room with wood-clad vaulted ceilings, dual-sided gas fireplace, custom windows w/motorized blinds, and gleaming hardwood floors. Enjoy luxurious amenities inside this organic flowing floorplan boasting a cozy den, dream kitchen, comfortable dining area, and a masterpiece entertainers yard. Lounge around in the high-end professionally designed outdoor spaces featuring: quality craftsmanship wood fencing, drought tolerant lush landscape and artificial grass, sleek modern hardscape with strategic landscape lighting, built in BBQ island w/ plenty of bar seating and Lynx Pro-Sear Rotisserie Grill, refrigerator, and custom storage, custom designed stone gas firepit, attached post & beam pergola ready for stargazing, cafe lights, and various calming water features—All working together to create a harmoniously serene outdoor living space while simultaneously enjoying 180' views! Lush grassy side yard w/ privacy hedges, playground space and room for a farm to table garden! Open concept luxe kitchen w/SS appliances incl Thermador gas cooktop/hood, Bosch dual ovens, Bosch dishwasher, built in smart microwave, garden casement window, customized maple cabinetry, updated Taj Mahal quartzite island with breakfast bar, and the quintessential built-in coffee/bar station with appliance storage! One bedroom and full bath downstairs with stone flooring and counter. Three upstairs bedrooms, an office/gym, and massive bonus room (with potential for separate living quarters). The two generously sized bedrooms with ample storage and views have access to a fully upgraded sumptuous designer bathroom! The gym/office boasts glass French doors, wood-clad vaulted ceiling + treetop views. The permitted bonus room is a rare unique find and has potential for possible separate living quarters. Bonus Room has a separate entrance with a private staircase, awe-inspiring picture windows, wood-clad ceilings, surround-sound speakers, ceiling fans, wet bar w/fridge, granite counters, under-counter lights, and a built in window seat w/storage. Oversized master suite boasts gorgeous natural light, endless views, lounge area, his/hers walk-in closets, and a rustic spa-like master bath featuring a walk-in shower w/dual heads, frameless glass door + slate flooring. Maple dual sink vanity w/black granite, modern brushed nickel fixtures, sleek lighting, W/C! Ultra efficient laundry room with laundry shoot connecting from upstairs, SS sink, waterfall quartz counters, and built in desk for hobby or work + a picturesque casement window looking out to a private grassy area. Stay organized with the tastefully handcrafted mudroom bench, hooks, shelving and ample storage just off the direct 2 car garage! Nearby the Village Homes clubhouse, tennis & pickle ball courts, ample poolside lounge chairs, tables, and umbrellas, full-sized pool for free swimming and laps, an oversized children's pool perfect for entertaining the kids and guests, complete with lifeguards on duty and a wonderful place to meet your Village Homes neighbors. Nearby parks, schools, shops, hiking, lake, beaches, and more. Live an intentionally inspired life at 2228 Knollcrest — a sprawling architectural gem!
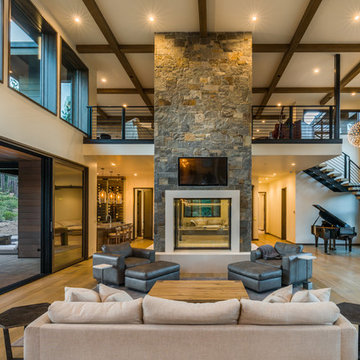
Photo by Vance Fox showing the dramatic Great Room, which is open to the Kitchen and Dining (not shown) & Rec Loft above. A large sliding glass door wall spills out onto both covered and uncovered terrace areas, for dining, relaxing by the fire or in the sunken spa.
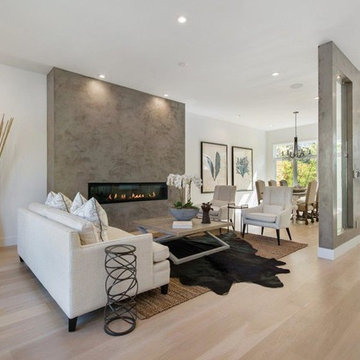
Large transitional formal open concept living room in San Francisco with white walls, light hardwood floors, a ribbon fireplace, a concrete fireplace surround, no tv and beige floor.
Living Room Design Photos with a Concrete Fireplace Surround
1