Living Room Design Photos with Plywood Floors and a Freestanding TV
Refine by:
Budget
Sort by:Popular Today
1 - 20 of 686 photos
Item 1 of 3
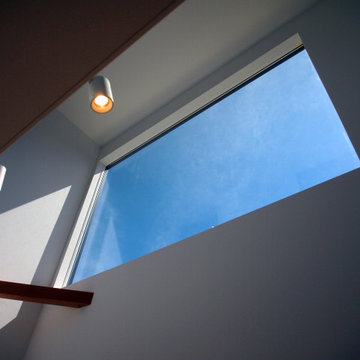
This is an example of a mid-sized modern open concept living room in Other with white walls, plywood floors, a freestanding tv, brown floor, wallpaper and wallpaper.
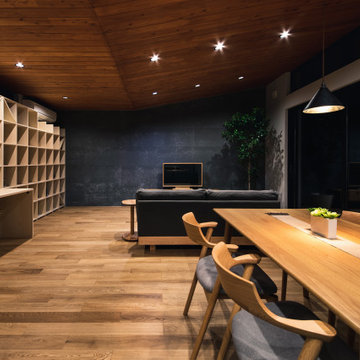
Photo of a mid-sized modern living room in Other with grey walls, plywood floors, no fireplace, a freestanding tv, beige floor, wood and wallpaper.
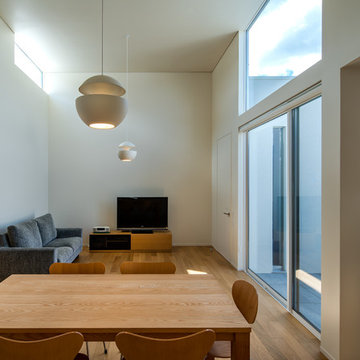
採光は北面と南面から確保している。照明器具はスイス人の建築家によるもの。
Modern open concept living room in Osaka with white walls, plywood floors, brown floor and a freestanding tv.
Modern open concept living room in Osaka with white walls, plywood floors, brown floor and a freestanding tv.

階段が外部の視線を和らげます
Design ideas for a mid-sized modern open concept living room in Osaka with white walls, plywood floors, no fireplace, a freestanding tv, beige floor, wallpaper and wallpaper.
Design ideas for a mid-sized modern open concept living room in Osaka with white walls, plywood floors, no fireplace, a freestanding tv, beige floor, wallpaper and wallpaper.
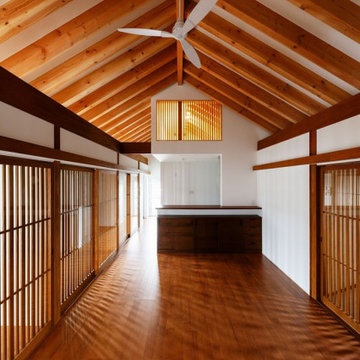
登り梁を見せるために屋根断熱は外断熱通気工法としました。整然と並ぶ梁の間は従来は構造用針葉樹合板の現わし仕上げでしたが今回、初めて漆喰を塗ってみました。調質性、防臭性が高いので必要機能としては合致します。
Photo of a large traditional open concept living room in Osaka with white walls, plywood floors, a freestanding tv and brown floor.
Photo of a large traditional open concept living room in Osaka with white walls, plywood floors, a freestanding tv and brown floor.
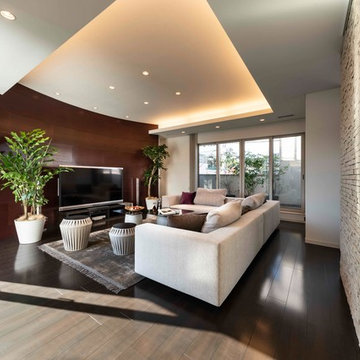
3階にレイアウトされたリビング、視界に広がる空。
床の高さから設置したFIX窓、外部と室内がシームレスに
なる。
Design ideas for a large modern open concept living room in Other with white walls, plywood floors, a freestanding tv and brown floor.
Design ideas for a large modern open concept living room in Other with white walls, plywood floors, a freestanding tv and brown floor.
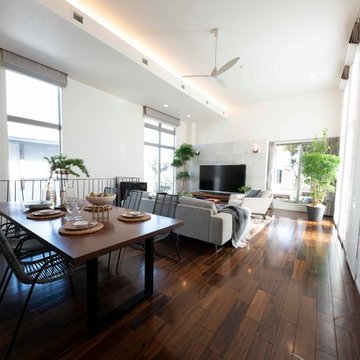
Large modern formal open concept living room in Tokyo with white walls, plywood floors and a freestanding tv.
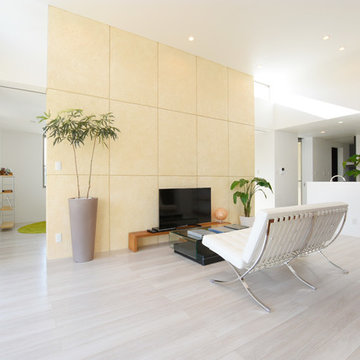
This is an example of a modern open concept living room in Other with yellow walls, plywood floors, no fireplace, a freestanding tv and white floor.
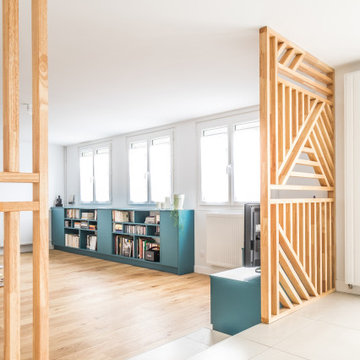
Large contemporary formal open concept living room in Toulouse with white walls, plywood floors, no fireplace and a freestanding tv.
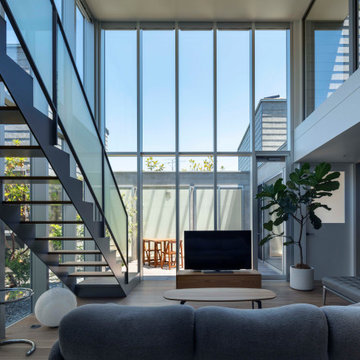
中庭に面する大開口カーテンウォールが中庭の空間を取り込みリビングと一体化する。
撮影:小川重雄
Inspiration for a contemporary open concept living room in Kyoto with white walls, plywood floors, a freestanding tv, brown floor, timber and planked wall panelling.
Inspiration for a contemporary open concept living room in Kyoto with white walls, plywood floors, a freestanding tv, brown floor, timber and planked wall panelling.
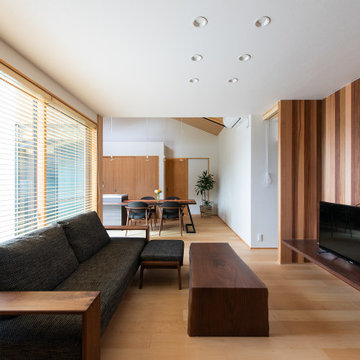
Mid-sized open concept living room in Other with a library, multi-coloured walls, plywood floors, no fireplace, a freestanding tv, beige floor, wallpaper and wallpaper.
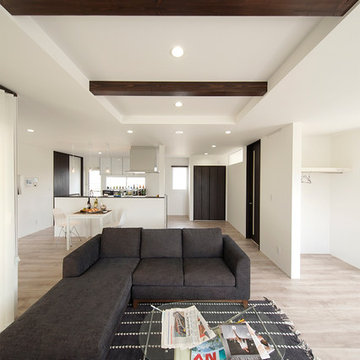
自然光が差し込む開放的なリビングダイニング。
Modern living room in Other with white walls, plywood floors, no fireplace, a freestanding tv and beige floor.
Modern living room in Other with white walls, plywood floors, no fireplace, a freestanding tv and beige floor.
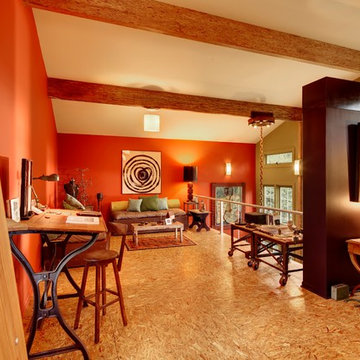
Particle board flooring was sanded and seals for a unique floor treatment in this loft area. This home was built by Meadowlark Design + Build in Ann Arbor, Michigan.
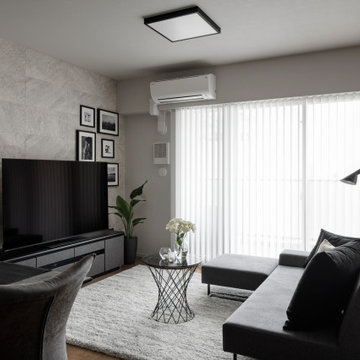
グレイッシュな空間をより良くするために、色のトーンを合わせたインテリア、家具を取り入れ作り込んでいきました。
This is an example of a living room in Other with grey walls, plywood floors, a freestanding tv, grey floor, wallpaper and wallpaper.
This is an example of a living room in Other with grey walls, plywood floors, a freestanding tv, grey floor, wallpaper and wallpaper.
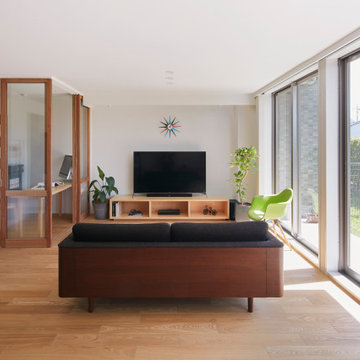
築18年のマンション住戸を改修し、寝室と廊下の間に10枚の連続引戸を挿入した。引戸は周辺環境との繋がり方の調整弁となり、廊下まで自然採光したり、子供の成長や気分に応じた使い方ができる。また、リビングにはガラス引戸で在宅ワークスペースを設置し、家族の様子を見守りながら引戸の開閉で音の繋がり方を調節できる。限られた空間でも、そこで過ごす人々が様々な距離感を選択できる、繋がりつつ離れられる家である。(写真撮影:Forward Stroke Inc.)
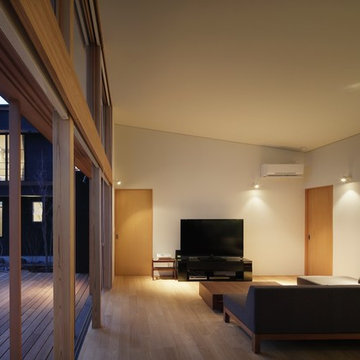
Large asian open concept living room in Tokyo with white walls, plywood floors, a wood stove, a tile fireplace surround, a freestanding tv and beige floor.
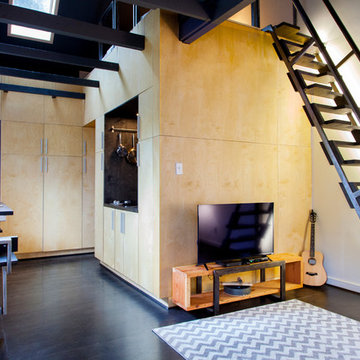
shauna intelisano
Photo of a small contemporary loft-style living room in Portland with plywood floors and a freestanding tv.
Photo of a small contemporary loft-style living room in Portland with plywood floors and a freestanding tv.
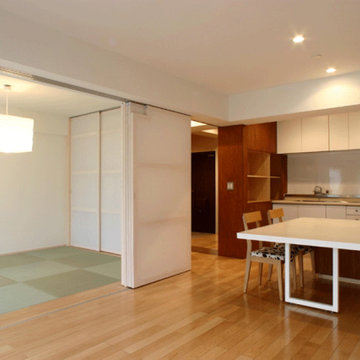
Inspiration for a small modern formal open concept living room in Tokyo with white walls, plywood floors, no fireplace, a freestanding tv and brown floor.
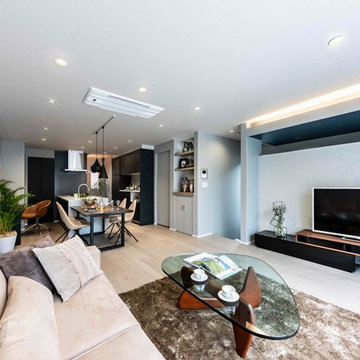
心地よい広さを設定したリビング・ダイニング・キッチンの床材は、全てフローリング。
幅185㎜だが、表面のエッジは丁寧に面取りされてとても上品なマット仕上げ。
北欧の暮らしが育てた歩行間は、素足が気持ち良い。
This is an example of a mid-sized modern open concept living room in Other with a library, grey walls, plywood floors, no fireplace, a concrete fireplace surround, a freestanding tv and grey floor.
This is an example of a mid-sized modern open concept living room in Other with a library, grey walls, plywood floors, no fireplace, a concrete fireplace surround, a freestanding tv and grey floor.
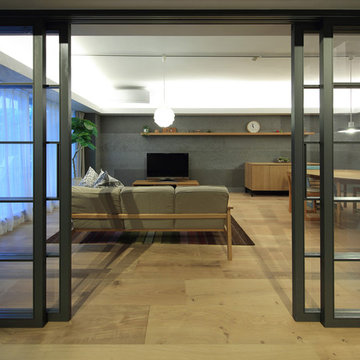
東京都 マンションリフォーム
Inspiration for an asian open concept living room in Tokyo with plywood floors, no fireplace, beige floor, grey walls and a freestanding tv.
Inspiration for an asian open concept living room in Tokyo with plywood floors, no fireplace, beige floor, grey walls and a freestanding tv.
Living Room Design Photos with Plywood Floors and a Freestanding TV
1