Living Room Design Photos with a Freestanding TV and Recessed
Refine by:
Budget
Sort by:Popular Today
1 - 20 of 352 photos
Item 1 of 3
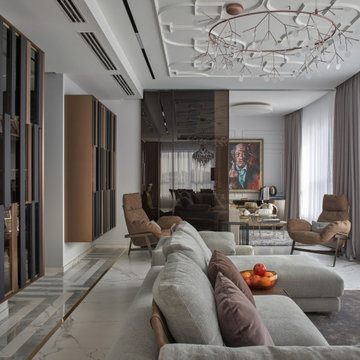
Общественная зона. Стены отделаны максимально лаконично: тонкие буазери и краска (Derufa), на полу — керамогранит Rex под мрамор. Диван, кожаные кресла: Arketipo. Cтеллажи: Hide by Shake. Люстра: Moooi. За раздвижной перегородкой Longhi из тонированного стекла — ещё одна небольшая, камерная зона. Картина: «Твёрдое нет», Саша Воронов, 2020.
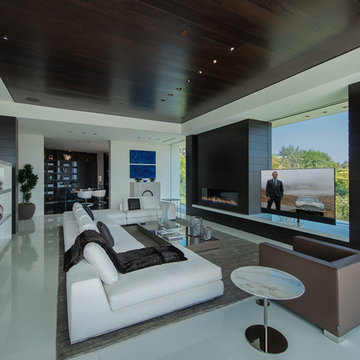
Laurel Way Beverly Hills modern home office lounge area
Inspiration for an expansive modern formal loft-style living room in Los Angeles with a standard fireplace, a freestanding tv, white floor and recessed.
Inspiration for an expansive modern formal loft-style living room in Los Angeles with a standard fireplace, a freestanding tv, white floor and recessed.
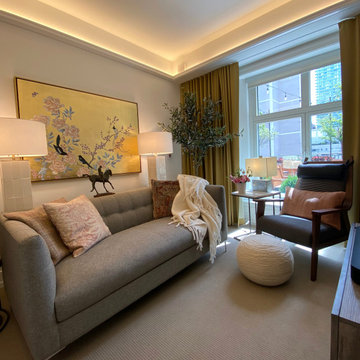
Living room for elderly woman in an assisted living facility
Design ideas for a small transitional enclosed living room in New York with white walls, carpet, a freestanding tv, beige floor and recessed.
Design ideas for a small transitional enclosed living room in New York with white walls, carpet, a freestanding tv, beige floor and recessed.
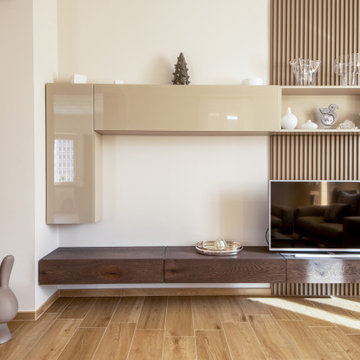
Arredo con mobili sospesi Lago, e boiserie in legno realizzata da falegname su disegno
Mid-sized modern open concept living room in Milan with a library, ceramic floors, a wood stove, a tile fireplace surround, a freestanding tv, beige floor, recessed and decorative wall panelling.
Mid-sized modern open concept living room in Milan with a library, ceramic floors, a wood stove, a tile fireplace surround, a freestanding tv, beige floor, recessed and decorative wall panelling.
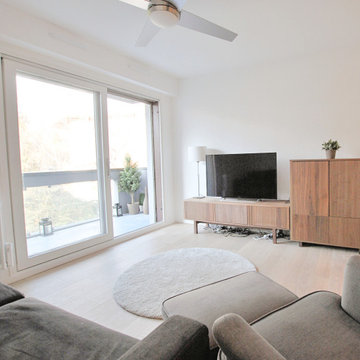
The living space is long and rectangular and gives onto a balcony the width of the apartment. It floods the space with light.
This is an example of a small contemporary enclosed living room in Other with light hardwood floors, white walls, no fireplace, a freestanding tv and recessed.
This is an example of a small contemporary enclosed living room in Other with light hardwood floors, white walls, no fireplace, a freestanding tv and recessed.
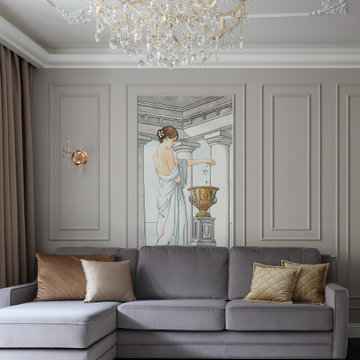
Photo of a mid-sized transitional open concept living room in Saint Petersburg with a library, grey walls, dark hardwood floors, no fireplace, a freestanding tv, brown floor, recessed and wallpaper.
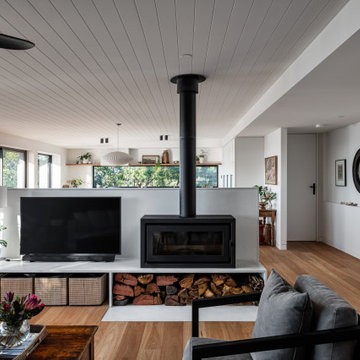
Photo by Shaw Photography
Photo of a mid-sized beach style open concept living room in Wollongong with white walls, a wood stove, a freestanding tv and recessed.
Photo of a mid-sized beach style open concept living room in Wollongong with white walls, a wood stove, a freestanding tv and recessed.
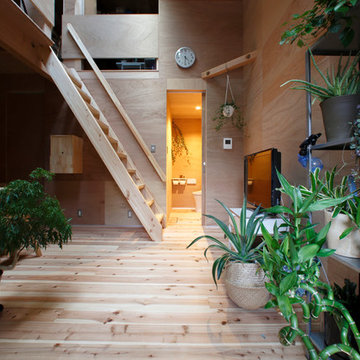
緑の映える空間
Mid-sized contemporary open concept living room in Kyoto with beige walls, light hardwood floors, a freestanding tv, recessed and wood walls.
Mid-sized contemporary open concept living room in Kyoto with beige walls, light hardwood floors, a freestanding tv, recessed and wood walls.
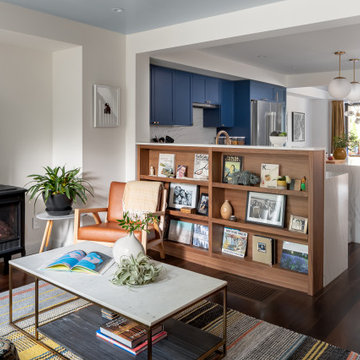
This is an example of a modern living room in Toronto with white walls, medium hardwood floors, a wood stove, a freestanding tv, brown floor and recessed.

Inspiration for a mid-sized scandinavian formal enclosed living room in Dublin with white walls, medium hardwood floors, a standard fireplace, a stone fireplace surround, a freestanding tv, yellow floor and recessed.
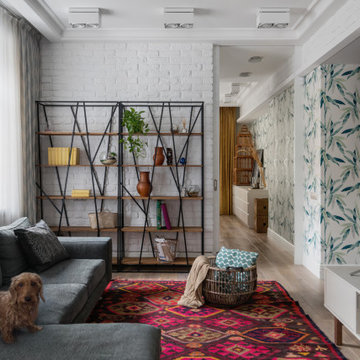
This is an example of a mid-sized scandinavian open concept living room in Moscow with white walls, light hardwood floors, a freestanding tv, beige floor, recessed and wallpaper.
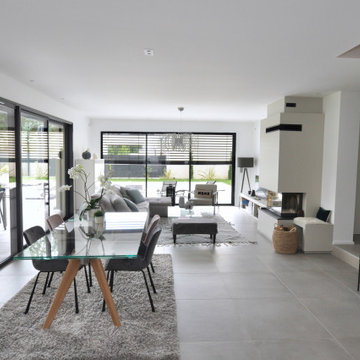
Aménagement de séjour-salon avec cheminée dans un style contemporain de maison neuve .
Les pièces à vivre sont ouvertes sur la terrasse et sur le jardin avec piscine par de grandes baies vitrées.
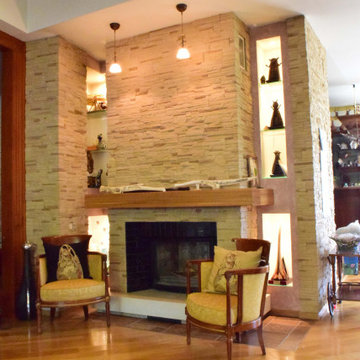
Жилой дом 350 м2.
Жилой дом для семьи из 3-х человек. По желанию заказчиков под одной крышей собраны и жилые помещения, мастерская, зона бассейна и бани. На улице, но под общей крышей находится летняя кухня и зона барбекю. Интерьеры выполнены в строгом классическом стиле. Холл отделён от зоны гостиной и кухни – столовой конструкцией из порталов, выполненной из натурального дерева по индивидуальному проекту. В интерьерах применено множество индивидуальных изделий: витражные светильники, роспись, стеллажи для библиотеки.
Вместе с домом проектировался у участок. Благодаря этому удалось создать единую продуманную композицию , учесть множество нюансов, и заложить основы будущих элементов архитектуры участка, которые будут воплощены в будущем.
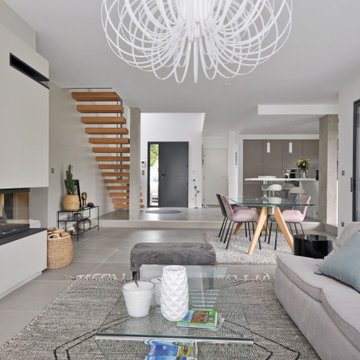
Aménagement de salon et de salle à manger de maison neuve en région de Lyon dans un style contemporain avec cheminée et baies vitrées ouvrant sur le jardin.
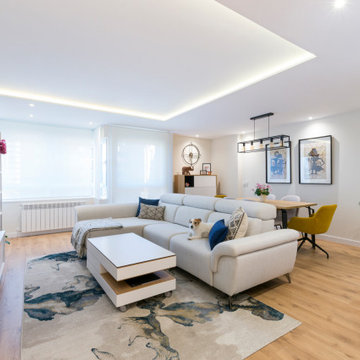
El salon, se demarca en dos alturas con la inclusión de una bandeja perimetral de luz led en la zona de sofa. Que ubicado en la mitad de la estancia nos separa la zona de estar con la zona de comedor.
Un espacio que adquiere mucha luz, y se ha convertido en el espacio perfecto para ubicar la cantidad de recuerdos de nuestros clientes, que aportan así mismo, un estilo único y un espacio muy personal.
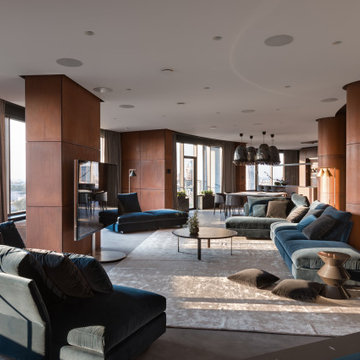
Step into a space where modern elegance meets timeless design, as sweeping metal accents embrace a symphony of refined textures and luxurious details. Generous windows illuminate the sumptuous blues of the seating, harmoniously juxtaposed against the earthy richness of the room. Whether it's the delicate luminescence from the contemporary lighting or the allure of the cozy lounge corners, this room promises a serene retreat amidst urban sophistication.
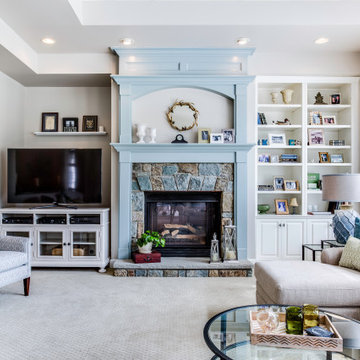
Design ideas for a large transitional open concept living room in DC Metro with grey walls, carpet, a standard fireplace, a stone fireplace surround, a freestanding tv, beige floor and recessed.
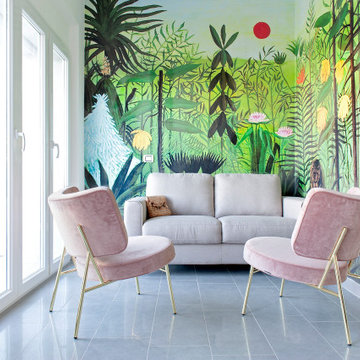
Design ideas for an expansive eclectic formal open concept living room in Florence with multi-coloured walls, porcelain floors, a freestanding tv, grey floor, recessed and wallpaper.
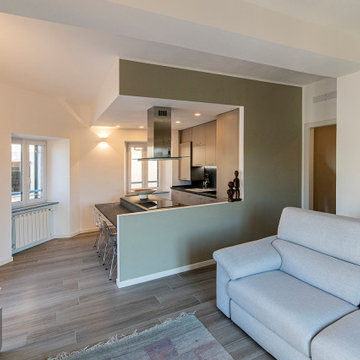
Inspiration for a mid-sized modern open concept living room in Other with multi-coloured walls, porcelain floors, a freestanding tv, brown floor and recessed.
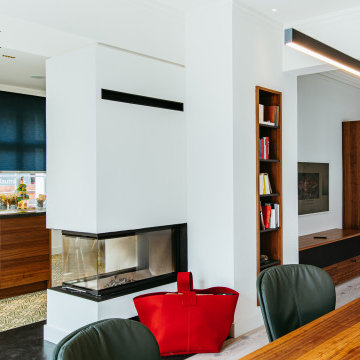
Mid-sized scandinavian open concept living room in Berlin with white walls, light hardwood floors, a wood stove, a metal fireplace surround, a freestanding tv, white floor and recessed.
Living Room Design Photos with a Freestanding TV and Recessed
1