Living Room Design Photos with a Freestanding TV
Refine by:
Budget
Sort by:Popular Today
101 - 120 of 41,263 photos
Item 1 of 4
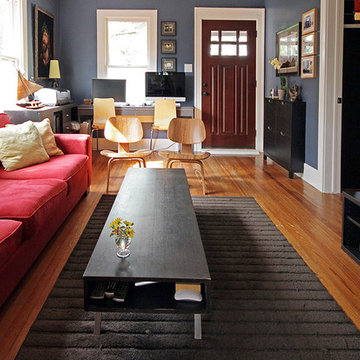
Photo of a mid-sized contemporary formal enclosed living room in Houston with grey walls, medium hardwood floors, no fireplace, a freestanding tv and brown floor.
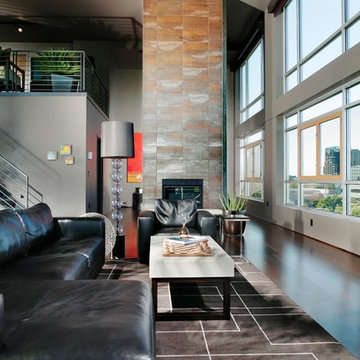
Dave Adams Photography
Inspiration for a contemporary open concept living room in Sacramento with grey walls, a freestanding tv, dark hardwood floors, a two-sided fireplace and a tile fireplace surround.
Inspiration for a contemporary open concept living room in Sacramento with grey walls, a freestanding tv, dark hardwood floors, a two-sided fireplace and a tile fireplace surround.
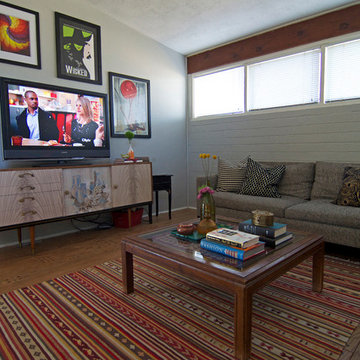
Sarah Greenman © 2013 Houzz
Design ideas for a midcentury living room in Dallas with grey walls, medium hardwood floors and a freestanding tv.
Design ideas for a midcentury living room in Dallas with grey walls, medium hardwood floors and a freestanding tv.
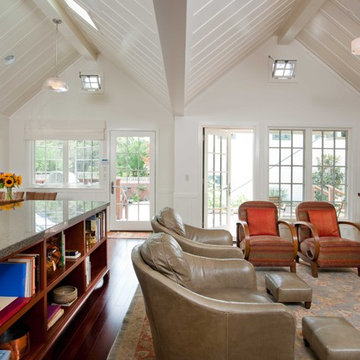
Photo by Ed Gohlich
This is an example of a large traditional formal open concept living room in San Diego with white walls, dark hardwood floors, no fireplace, a freestanding tv and brown floor.
This is an example of a large traditional formal open concept living room in San Diego with white walls, dark hardwood floors, no fireplace, a freestanding tv and brown floor.
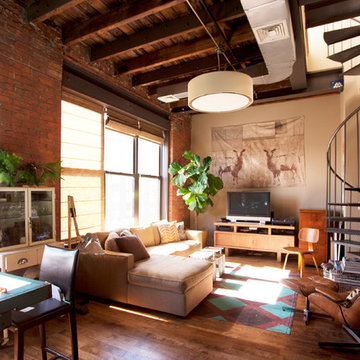
Chris Dorsey Photography © 2012 Houzz
Inspiration for an industrial living room in New York with beige walls and a freestanding tv.
Inspiration for an industrial living room in New York with beige walls and a freestanding tv.
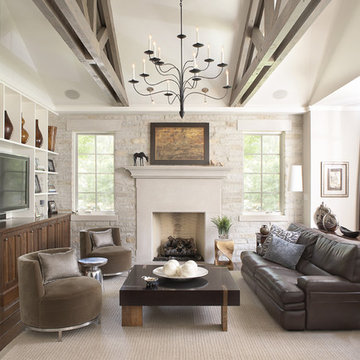
This family room is a one of a kind. The stone on the wall matches the stone that was used on the exterior of the house. The walnut floors are 7" boards that were custom stained. The beams were custom built and stained. Contact Mark Hickman Homes for more information.
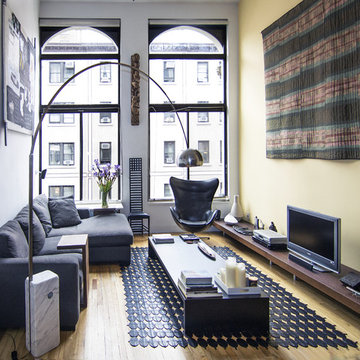
this living room is a double height space in the loft with 15 ft ceilings. the front windows are 12' tall with arched tops.
Design ideas for a small modern formal living room in New York with medium hardwood floors, a freestanding tv, yellow walls, no fireplace and brown floor.
Design ideas for a small modern formal living room in New York with medium hardwood floors, a freestanding tv, yellow walls, no fireplace and brown floor.
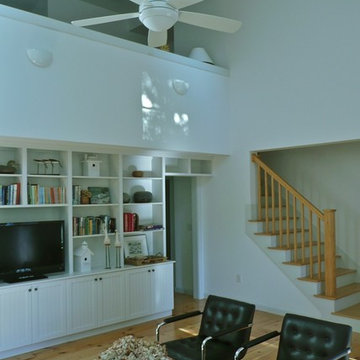
The house on Cranberry Lane began with a reproduction of a historic “half Cape” cottage that was built as a retirement home for one person in 1980. Nearly thirty years later, the next generation of the family asked me to incorporate the original house into a design that would accomodate the extended family for vacations and holidays, yet keep the look and feel of the original cottage from the street. While they wanted a traditional exterior, my clients also asked for a house that would feel more spacious than it looked, and be filled with natural light.
Inside the house, the materials and details are traditional, but the spaces are not. The living room is compact in plan, but open to the main ridge and the loft space above. The doghouse dormers on the front roof bring light into both the loft and living room, and also provide a view for anyone sitting at the 20 foot long cherry desktop that runs along the low wall at the edge of the loft.
All the interior trim, millwork, cabinets, stairs and railings were built on site, providing character to the house with a modern spin on traditional New England craftsmanship.
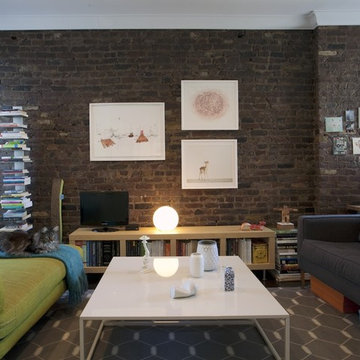
photography by Elizabeth Felicella
styling by Katherine Hammond
Photo of a mid-sized contemporary living room in New York with a freestanding tv.
Photo of a mid-sized contemporary living room in New York with a freestanding tv.
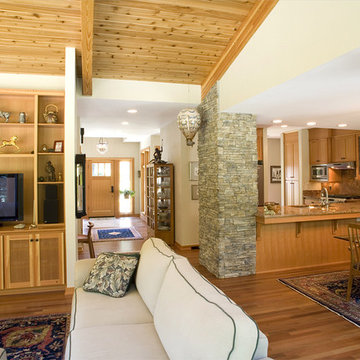
Design ideas for a contemporary open concept living room in Seattle with a freestanding tv.
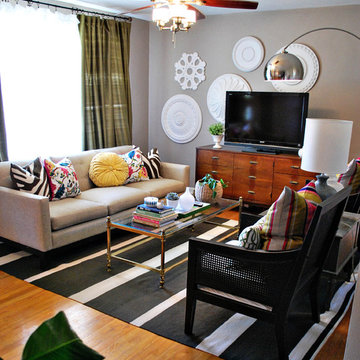
Mid-sized eclectic living room in St Louis with grey walls, medium hardwood floors and a freestanding tv.
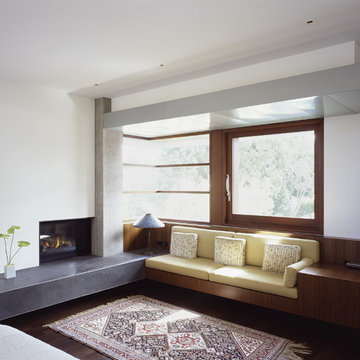
The horizontal planes of the exterior canopies in charcoal gray Rheinzink, an alloy imported from Germany, move seamlessly from indoors to out, slicing through the cubic masses to transform into elegant materially rich ceilings. (Photo: Sharon Risedorph)
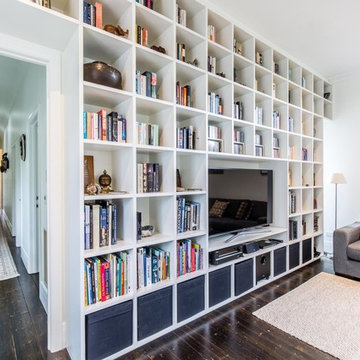
Wall to wall, floor to ceiling shelving unit fitted over doorway and windows. Made to fit pre-existing storage boxes, TV, sub-woofer and AV equipment. Adjustable shelves throughout.
Size: 5.7m wide x 3m high x 0.4m deep
Materials: Painted Dulux White (custom formula), 30% gloss
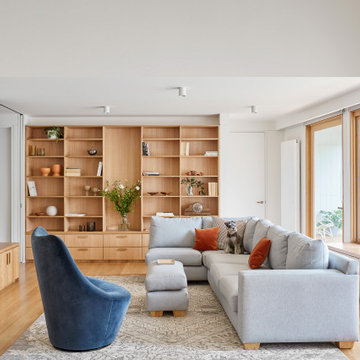
Twin Peaks House is a vibrant extension to a grand Edwardian homestead in Kensington.
Originally built in 1913 for a wealthy family of butchers, when the surrounding landscape was pasture from horizon to horizon, the homestead endured as its acreage was carved up and subdivided into smaller terrace allotments. Our clients discovered the property decades ago during long walks around their neighbourhood, promising themselves that they would buy it should the opportunity ever arise.
Many years later the opportunity did arise, and our clients made the leap. Not long after, they commissioned us to update the home for their family of five. They asked us to replace the pokey rear end of the house, shabbily renovated in the 1980s, with a generous extension that matched the scale of the original home and its voluminous garden.
Our design intervention extends the massing of the original gable-roofed house towards the back garden, accommodating kids’ bedrooms, living areas downstairs and main bedroom suite tucked away upstairs gabled volume to the east earns the project its name, duplicating the main roof pitch at a smaller scale and housing dining, kitchen, laundry and informal entry. This arrangement of rooms supports our clients’ busy lifestyles with zones of communal and individual living, places to be together and places to be alone.
The living area pivots around the kitchen island, positioned carefully to entice our clients' energetic teenaged boys with the aroma of cooking. A sculpted deck runs the length of the garden elevation, facing swimming pool, borrowed landscape and the sun. A first-floor hideout attached to the main bedroom floats above, vertical screening providing prospect and refuge. Neither quite indoors nor out, these spaces act as threshold between both, protected from the rain and flexibly dimensioned for either entertaining or retreat.
Galvanised steel continuously wraps the exterior of the extension, distilling the decorative heritage of the original’s walls, roofs and gables into two cohesive volumes. The masculinity in this form-making is balanced by a light-filled, feminine interior. Its material palette of pale timbers and pastel shades are set against a textured white backdrop, with 2400mm high datum adding a human scale to the raked ceilings. Celebrating the tension between these design moves is a dramatic, top-lit 7m high void that slices through the centre of the house. Another type of threshold, the void bridges the old and the new, the private and the public, the formal and the informal. It acts as a clear spatial marker for each of these transitions and a living relic of the home’s long history.
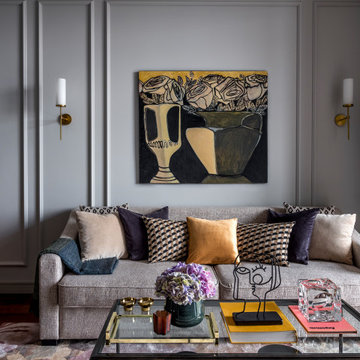
Design ideas for a mid-sized transitional enclosed living room in Moscow with a library, grey walls, medium hardwood floors, no fireplace, a freestanding tv and brown floor.
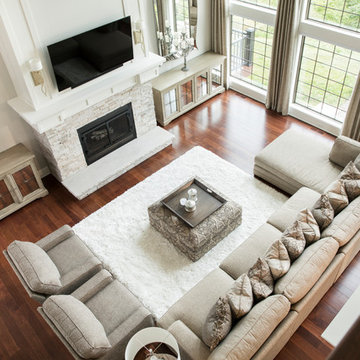
Designer: Aaron Keller | Photographer: Sarah Utech
Inspiration for a large transitional formal open concept living room in Milwaukee with grey walls, medium hardwood floors, a standard fireplace, a stone fireplace surround, brown floor and a freestanding tv.
Inspiration for a large transitional formal open concept living room in Milwaukee with grey walls, medium hardwood floors, a standard fireplace, a stone fireplace surround, brown floor and a freestanding tv.
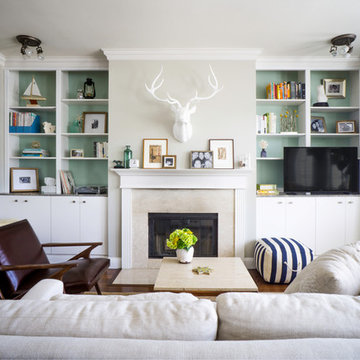
Photo: Hoi Ning Wong © 2014 Houzz
Inspiration for a transitional formal living room in San Francisco with green walls, a standard fireplace and a freestanding tv.
Inspiration for a transitional formal living room in San Francisco with green walls, a standard fireplace and a freestanding tv.
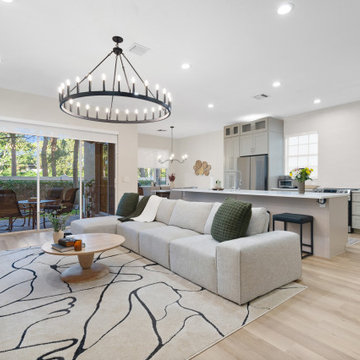
Inspired by sandy shorelines on the California coast, this beachy blonde vinyl floor brings just the right amount of variation to each room. With the Modin Collection, we have raised the bar on luxury vinyl plank. The result is a new standard in resilient flooring. Modin offers true embossed in register texture, a low sheen level, a rigid SPC core, an industry-leading wear layer, and so much more.
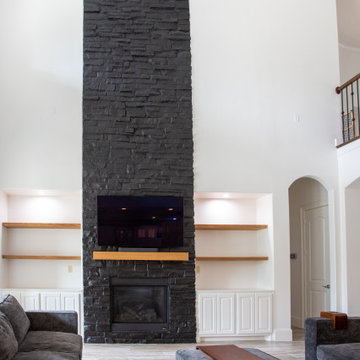
A massive fireplace finished with black chalkboard paint, next to 2 built in shelves with lighting and mantle on white oak.
Photo of a large modern open concept living room in Houston with black walls, a standard fireplace, a brick fireplace surround and a freestanding tv.
Photo of a large modern open concept living room in Houston with black walls, a standard fireplace, a brick fireplace surround and a freestanding tv.
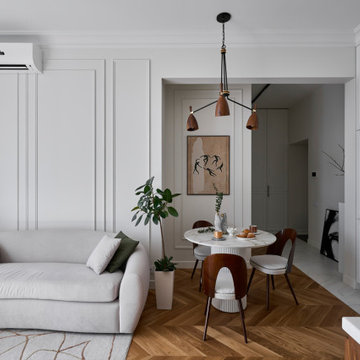
Photo of a mid-sized transitional living room in Moscow with white walls, medium hardwood floors, a freestanding tv and beige floor.
Living Room Design Photos with a Freestanding TV
6