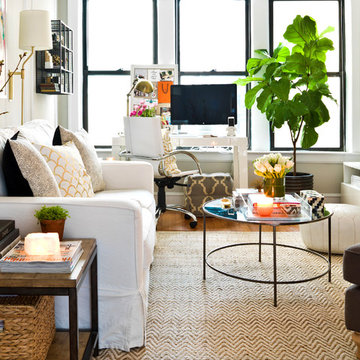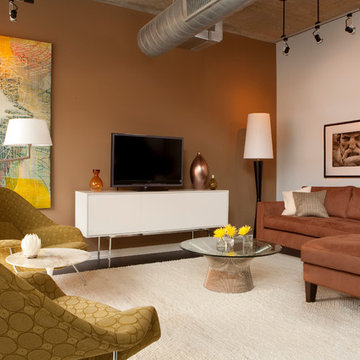Living Room Design Photos with a Freestanding TV
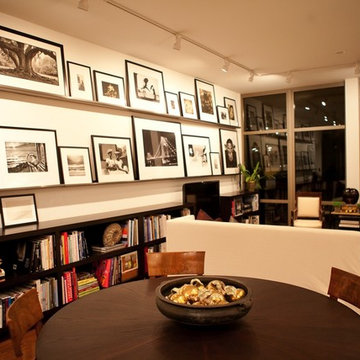
This open room shows the black and white photo collection featured in this white walled room with a white denim sectional. The dark floor, long wall to wall bookcases, and custom dining table by Legacy Woodwork ground the room. Antique french chairs surround the table and a;so sit near the windows for extra seating. Photography by Jorge Gera
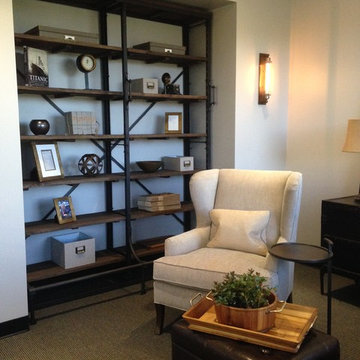
Design ideas for an industrial living room in Los Angeles with a library, grey walls and a freestanding tv.
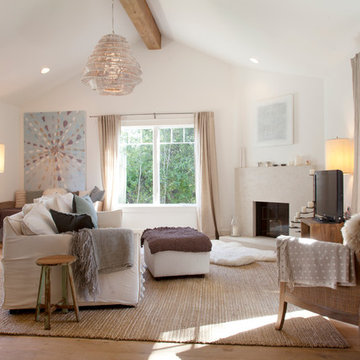
Photo: Margot Hartford © 2014 Houzz
Design: Natural Flow Interiors
http://www.houzz.com/ideabooks/25418674/list/My-Houzz--Casual--Organic-Elegance-in-California
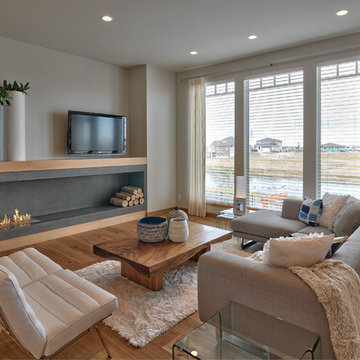
Daniel Wexler
Photo of a contemporary open concept living room in Other with beige walls, medium hardwood floors, a concrete fireplace surround, a freestanding tv, brown floor and a ribbon fireplace.
Photo of a contemporary open concept living room in Other with beige walls, medium hardwood floors, a concrete fireplace surround, a freestanding tv, brown floor and a ribbon fireplace.
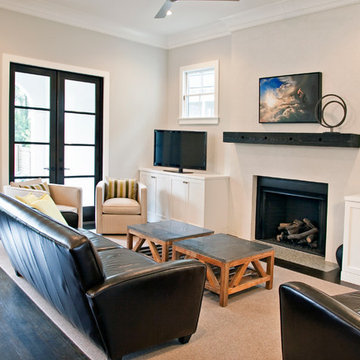
Photo of a contemporary living room in Charleston with beige walls, dark hardwood floors, a standard fireplace and a freestanding tv.
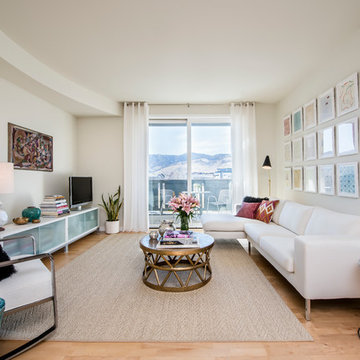
The owner of this modern loft was attracted to the idea of pastel colors and an eclectic mix of styles, but did not know if it was possible to incorporate these ideas into a modern space. With the use of subtle pastel watercolor paintings and a combination of different furniture styles, Kimberly Demmy Design was able to successfully integrate a unique mix of pieces into a timeless modern space.
Daniel O'Connor Photography
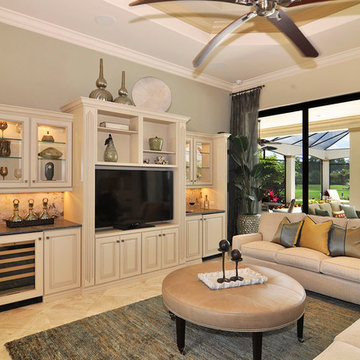
Inspiration for a traditional living room in Miami with beige walls and a freestanding tv.

Adamik and Churney provided for a dividing wall to separate the kitchen from the living area, a decision that expanded possibilities in terms of how to best layout the space. At merely five-feet tall, the partition maintains the open-air feeling of the space, yet is ample enough to accommodate the entertainment center.
In order to unify the Living and Dining areas, Adamik chose a large-scale seagrass rug. It is latex-padded, making it not only comfortable under foot, but also an improvement in terms of sound dampening. "I layered an indigo blue Pakistani Gabbeh over the seagrass to define the living room," the designer explains. The layering of various textures and materials adds to the room's understated depth.
Rug: Pakistani Gabbeh, Weisshouse; Tufted Poufs: Cisco Brothers
Adrienne DeRosa Photography
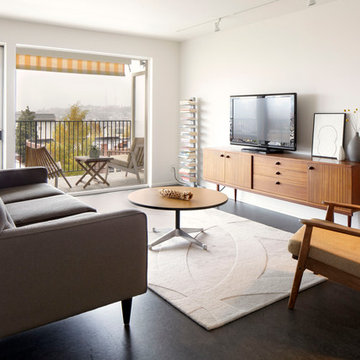
Photo of a mid-sized midcentury formal enclosed living room in Seattle with white walls, a freestanding tv, no fireplace and brown floor.
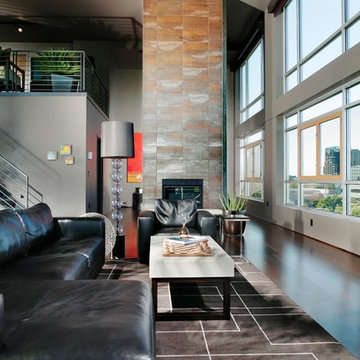
Dave Adams Photography
Inspiration for a contemporary open concept living room in Sacramento with grey walls, a freestanding tv, dark hardwood floors, a two-sided fireplace and a tile fireplace surround.
Inspiration for a contemporary open concept living room in Sacramento with grey walls, a freestanding tv, dark hardwood floors, a two-sided fireplace and a tile fireplace surround.
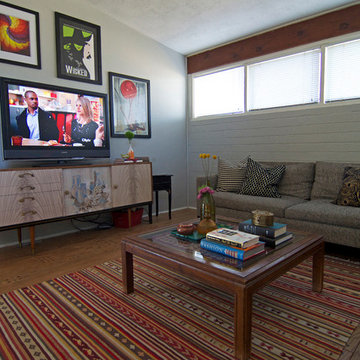
Sarah Greenman © 2013 Houzz
Design ideas for a midcentury living room in Dallas with grey walls, medium hardwood floors and a freestanding tv.
Design ideas for a midcentury living room in Dallas with grey walls, medium hardwood floors and a freestanding tv.
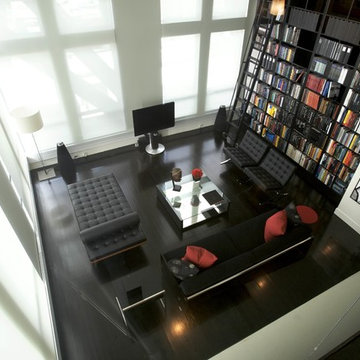
Spectacular renovation of a Back Bay PH unit as featured in Boston Home Magazine.
This is an example of a contemporary living room in Boston with a library, no fireplace and a freestanding tv.
This is an example of a contemporary living room in Boston with a library, no fireplace and a freestanding tv.
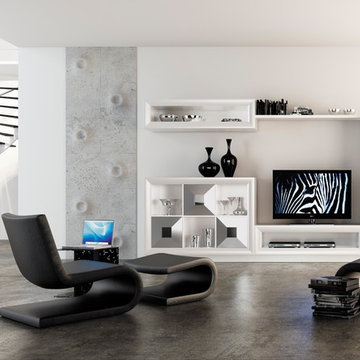
Entertainment Unit Comp SK19.
The Composition includes: Left cabinet gap unit + TV table + Right cabinet + Big Wall shelf + Small wall shelf + Short Base + Long Base . TOTAL price: $8,113.50.
This product is available as pre-order. Lead time: 10-12 weeks.
Made of MDF lacquered.
ITEM DESCRIPTIONS:
Left cabinet gap unit- 57" W x 40" H x 16" T - 2,682.00
TV table gap unit - 59" W x 16" H x 16" T - 1,165.50
Right cabinet w/ 1 door and 2 drawers - 25" W x 75" H x 16" T - 2,349.00
Big Wall shelf - 59" W x 16" H x 16" T - 1,165.50
Small Wall shelf - 59" W x 8" H x 1" T- 315.00
Short Base - 57'' W x 3'' H x 15'' T - 189.00
Long base- 85'' W x 3'' H x 15'' T - 247.50
Items are also sold separately & prices are available upon request.
Designed and manufactured in Spain.
Give us a call at 305-471-9041 or email us at contact@macraldesign.com.
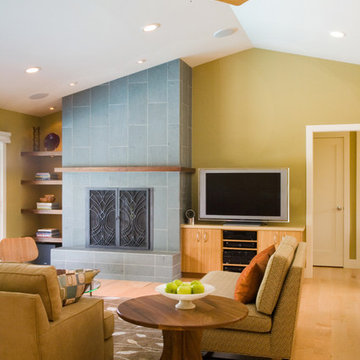
Inspiration for a midcentury living room in San Francisco with yellow walls, a standard fireplace and a freestanding tv.
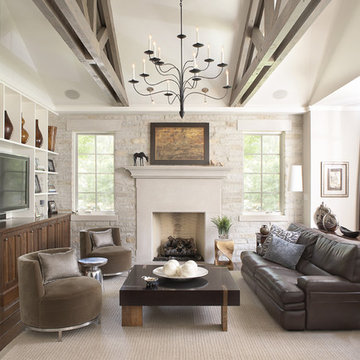
This family room is a one of a kind. The stone on the wall matches the stone that was used on the exterior of the house. The walnut floors are 7" boards that were custom stained. The beams were custom built and stained. Contact Mark Hickman Homes for more information.
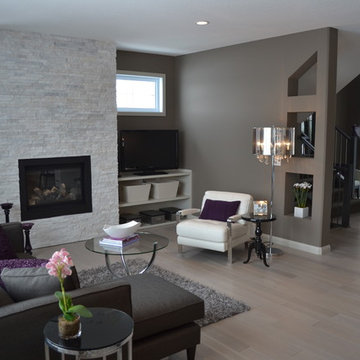
Design ideas for a transitional living room in Calgary with grey walls, a standard fireplace and a freestanding tv.
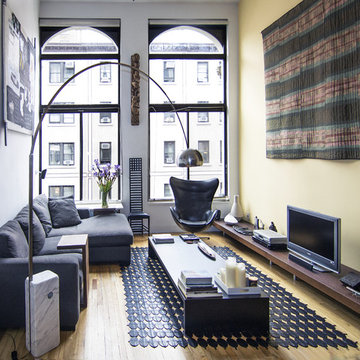
this living room is a double height space in the loft with 15 ft ceilings. the front windows are 12' tall with arched tops.
Design ideas for a small modern formal living room in New York with medium hardwood floors, a freestanding tv, yellow walls, no fireplace and brown floor.
Design ideas for a small modern formal living room in New York with medium hardwood floors, a freestanding tv, yellow walls, no fireplace and brown floor.
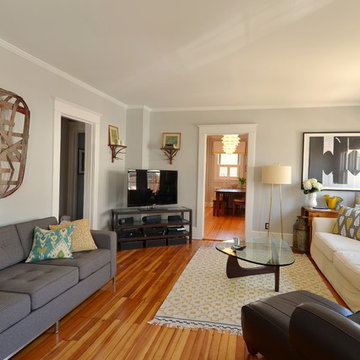
Design ideas for a contemporary living room in New York with grey walls, medium hardwood floors and a freestanding tv.
Living Room Design Photos with a Freestanding TV
5
