Living Room Design Photos with a Freestanding TV

There’s nothing more satisfying and heart-warming to work with clients on multiple projects. I consider myself so fortunate to have met and worked with my Cremorne clients.
The first time, I completed a full renovation of their then Mosman federation home back in 2007.
This wonderful couple trusted me implicitly. As a designer, it’s one of the best feelings when clients are so willing to take on and run with your ideas. Getting to know your clients and forge lifetime friendships is an absolute privilege.
So, in 2019 Ken and Pip, now empty-nesters, contacted me to help them with their brand-new abode.
A considerable departure from their very traditional style that they’d left in Mosman. They wanted a new look. A complete departure, to a simple, sleek, and comfortable look, yet with an on-trend, but timeless feel.
I’m so lucky to have worked with these amazing people.

Custom gas fireplace, stone cladding, sheer curtains
Contemporary formal open concept living room in Canberra - Queanbeyan with carpet, a standard fireplace, a stone fireplace surround, white walls, a freestanding tv and beige floor.
Contemporary formal open concept living room in Canberra - Queanbeyan with carpet, a standard fireplace, a stone fireplace surround, white walls, a freestanding tv and beige floor.

Photo of a modern living room in Other with grey walls, porcelain floors, a freestanding tv and timber.
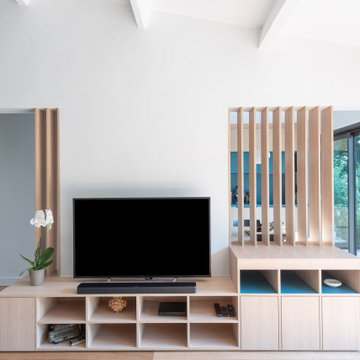
Création d'ouverture dans mur en béton pour décloisonner les espaces, avec intégration de claustras et mobilier sur mesure.
Le meuble télé intègre également un meuble plus haut qui permet de faire rentrer la table escamotable de la cuisine.
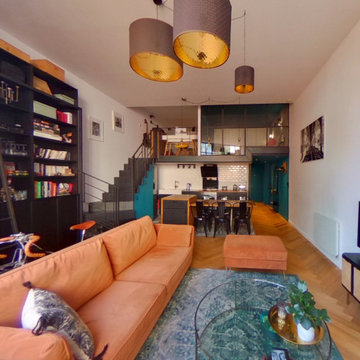
Inspiration for a mid-sized contemporary formal loft-style living room in Lyon with white walls, light hardwood floors and a freestanding tv.

After the second fallout of the Delta Variant amidst the COVID-19 Pandemic in mid 2021, our team working from home, and our client in quarantine, SDA Architects conceived Japandi Home.
The initial brief for the renovation of this pool house was for its interior to have an "immediate sense of serenity" that roused the feeling of being peaceful. Influenced by loneliness and angst during quarantine, SDA Architects explored themes of escapism and empathy which led to a “Japandi” style concept design – the nexus between “Scandinavian functionality” and “Japanese rustic minimalism” to invoke feelings of “art, nature and simplicity.” This merging of styles forms the perfect amalgamation of both function and form, centred on clean lines, bright spaces and light colours.
Grounded by its emotional weight, poetic lyricism, and relaxed atmosphere; Japandi Home aesthetics focus on simplicity, natural elements, and comfort; minimalism that is both aesthetically pleasing yet highly functional.
Japandi Home places special emphasis on sustainability through use of raw furnishings and a rejection of the one-time-use culture we have embraced for numerous decades. A plethora of natural materials, muted colours, clean lines and minimal, yet-well-curated furnishings have been employed to showcase beautiful craftsmanship – quality handmade pieces over quantitative throwaway items.
A neutral colour palette compliments the soft and hard furnishings within, allowing the timeless pieces to breath and speak for themselves. These calming, tranquil and peaceful colours have been chosen so when accent colours are incorporated, they are done so in a meaningful yet subtle way. Japandi home isn’t sparse – it’s intentional.
The integrated storage throughout – from the kitchen, to dining buffet, linen cupboard, window seat, entertainment unit, bed ensemble and walk-in wardrobe are key to reducing clutter and maintaining the zen-like sense of calm created by these clean lines and open spaces.
The Scandinavian concept of “hygge” refers to the idea that ones home is your cosy sanctuary. Similarly, this ideology has been fused with the Japanese notion of “wabi-sabi”; the idea that there is beauty in imperfection. Hence, the marriage of these design styles is both founded on minimalism and comfort; easy-going yet sophisticated. Conversely, whilst Japanese styles can be considered “sleek” and Scandinavian, “rustic”, the richness of the Japanese neutral colour palette aids in preventing the stark, crisp palette of Scandinavian styles from feeling cold and clinical.
Japandi Home’s introspective essence can ultimately be considered quite timely for the pandemic and was the quintessential lockdown project our team needed.
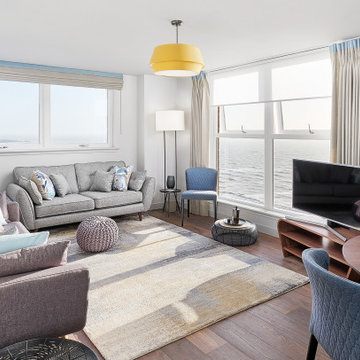
We transformed this tired 1960's penthouse apartment into a beautiful bright and modern family living room
This is an example of a mid-sized scandinavian enclosed living room in Sussex with grey walls, dark hardwood floors, no fireplace, a freestanding tv, brown floor and wallpaper.
This is an example of a mid-sized scandinavian enclosed living room in Sussex with grey walls, dark hardwood floors, no fireplace, a freestanding tv, brown floor and wallpaper.
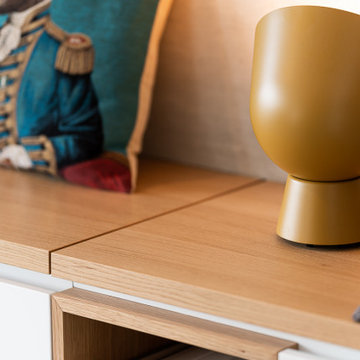
This is an example of a large open concept living room in Lyon with blue walls, light hardwood floors, no fireplace, a freestanding tv and beige floor.
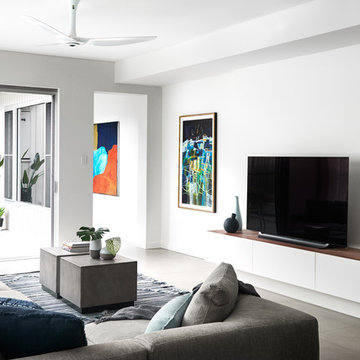
This is an example of a large contemporary living room in Sydney with white walls, a freestanding tv and grey floor.
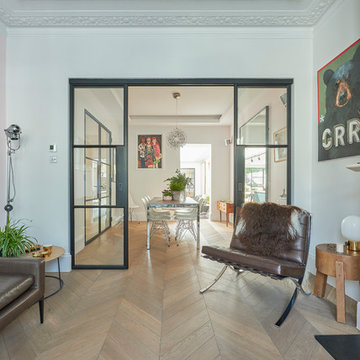
Guy Lockwood
Inspiration for a mid-sized contemporary living room in London with white walls, medium hardwood floors, a wood stove, a stone fireplace surround and a freestanding tv.
Inspiration for a mid-sized contemporary living room in London with white walls, medium hardwood floors, a wood stove, a stone fireplace surround and a freestanding tv.
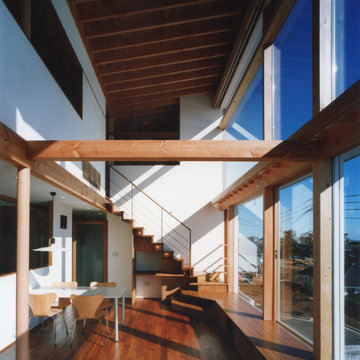
リビング・ダイニング
This is an example of a mid-sized tropical open concept living room in Tokyo with white walls, medium hardwood floors, brown floor, no fireplace and a freestanding tv.
This is an example of a mid-sized tropical open concept living room in Tokyo with white walls, medium hardwood floors, brown floor, no fireplace and a freestanding tv.
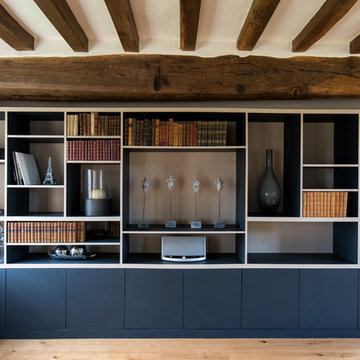
Victor Grandgeorges
Large country enclosed living room in Paris with a library, white walls, light hardwood floors, a standard fireplace, a stone fireplace surround, a freestanding tv and brown floor.
Large country enclosed living room in Paris with a library, white walls, light hardwood floors, a standard fireplace, a stone fireplace surround, a freestanding tv and brown floor.
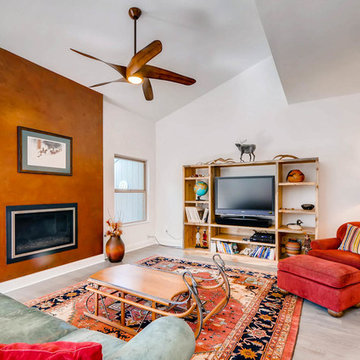
Virtuance
Mid-sized formal open concept living room in Denver with light hardwood floors, a plaster fireplace surround, white walls, a ribbon fireplace, a freestanding tv and grey floor.
Mid-sized formal open concept living room in Denver with light hardwood floors, a plaster fireplace surround, white walls, a ribbon fireplace, a freestanding tv and grey floor.
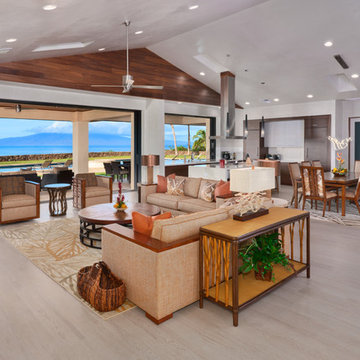
porcelain tile planks (up to 96" x 8")
Large tropical open concept living room in Hawaii with porcelain floors, white walls, a freestanding tv, no fireplace and beige floor.
Large tropical open concept living room in Hawaii with porcelain floors, white walls, a freestanding tv, no fireplace and beige floor.
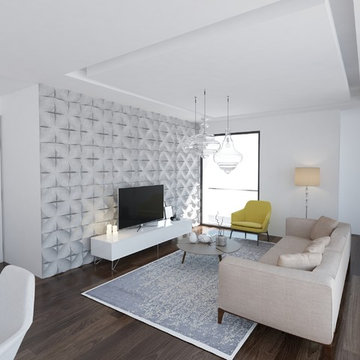
This is an example of a large scandinavian formal enclosed living room in Other with white walls, dark hardwood floors, no fireplace and a freestanding tv.

This bay-fronted living room was transformedww thanks to a new bold colour scheme. We added panelling to create depth with a deep blue on the walls and tonal grey to lower the tall ceilings and create a more intimate setting. The furniture was replaced with bespoke sofa and fabric from British sofa maker William Yeoward. The gas fireplace was also replaced and curtains lined with a border to give them a new lease of life.

Inspiration for a mid-sized modern open concept living room in Yokohama with grey walls and a freestanding tv.
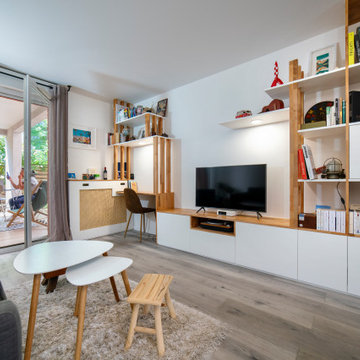
Ici le projet était d’optimiser l’espace ouvert Cuisine-salon-salle à manger. Et surtout d’un ajouter une fonction sans pour autant perdre de la place. Nous avons donc décider d’intégrer au meuble TV un bureau qui se fond parfaitement dans cette ensemble mobilier sur-mesure. Ce grand linéaire de mobilier est à la fois meuble TV, Bureau et bibliothèques.
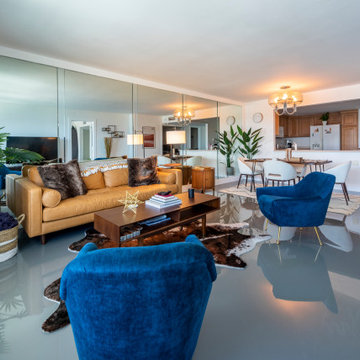
This is an example of a midcentury open concept living room in Other with concrete floors, a freestanding tv, grey floor and panelled walls.

This blank-slate ranch house gets a lively, era-appropriate update for short term rental. Vintage albums, an original mid--century coffee table and a retro lamp pair with modern reproductions to create modern, livable, pet-friendly space.
Living Room Design Photos with a Freestanding TV
1