Living Room Design Photos with Green Walls and a Hanging Fireplace
Refine by:
Budget
Sort by:Popular Today
1 - 20 of 64 photos
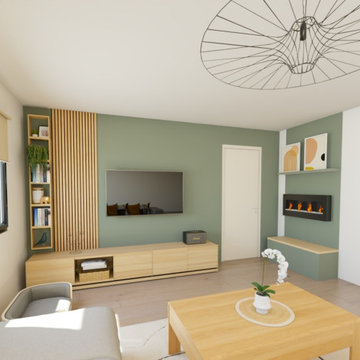
Rendus 3D d'un salon.
Pour ce projet les clients souhaitaient un salon plus chaleureux ainsi qu'une idée d'agencement pour leur cheminée.
Photo of a mid-sized living room in Other with green walls, a hanging fireplace, a wall-mounted tv and wood walls.
Photo of a mid-sized living room in Other with green walls, a hanging fireplace, a wall-mounted tv and wood walls.
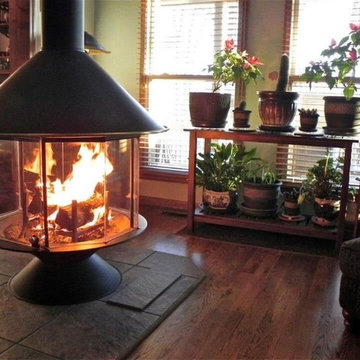
Photo of an arts and crafts living room in Nashville with green walls, dark hardwood floors, a hanging fireplace and brown floor.
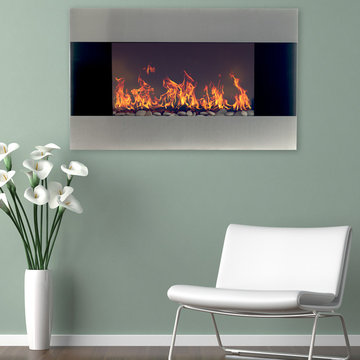
Photo of a mid-sized contemporary living room in Cleveland with green walls, a hanging fireplace and a metal fireplace surround.
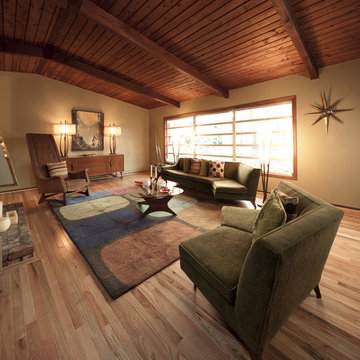
AFFORDESIGNS. With this project we tried to preserve the integrity of the original design, from paint colors to original vintage furnishings. Gustavo Romero Photography.
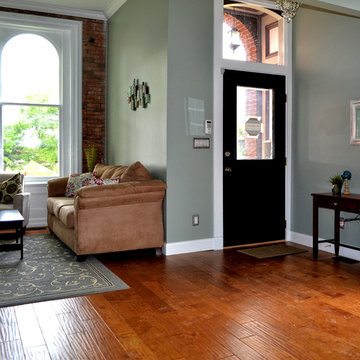
Design ideas for a small traditional formal enclosed living room in St Louis with green walls, medium hardwood floors, a hanging fireplace, a metal fireplace surround, a freestanding tv and beige floor.
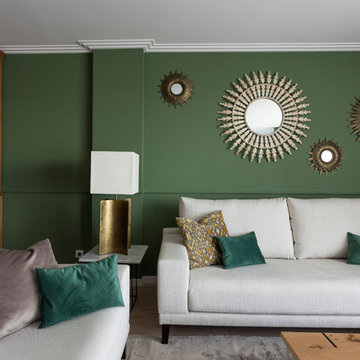
Pudimos crear varios escenarios para el espacio de día. Colocamos una puerta-corredera que separa salón y cocina, forrandola igual como el tabique, con piedra fina de pizarra procedente de Oriente. Decoramos el rincón de desayunos de la cocina en el mismo estilo que el salón, para que al estar los dos espacios unidos, tengan continuidad. El salón y el comedor visualmente están zonificados por uno de los sofás y la columna, era la petición de la clienta. A pesar de que una de las propuestas del proyecto era de pintar el salón en color neutra, la clienta quería arriesgar y decorar su salón con su color mas preferido- el verde. Siempre nos adoptamos a los deseos del cliente y no dudamos dos veces en elegir un papel pintado ecléctico Royal Fernery de marca Cole&Son, buscándole una acompañante perfecta- pintura verde de marca Jotun. Las molduras y cornisas eran imprescindibles para darle al salón un toque clásico y atemporal. A la hora de diseñar los muebles, la clienta nos comento su sueño-tener una chimenea para recordarle los años que vivió en los Estados Unidos. Ella estaba segura que en un apartamento era imposible. Pero le sorprendimos diseñando un mueble de TV, con mucho almacenaje para sus libros y integrando una chimenea de bioethanol fabricada en especial para este mueble de madera maciza de roble. Los sofás tienen mucho protagonismo y contraste, tapizados en tela de color nata, de la marca Crevin. Las mesas de centro transmiten la nueva tendencia- con la chapa de raíz de roble, combinada con acero negro. Las mesitas auxiliares son de mármol Carrara natural, con patas de acero negro de formas curiosas. Las lamparas de sobremesa se han fabricado artesanalmente en India, y aun cuando no están encendidas, aportan mucha luz al salón. La lampara de techo se fabrico artesanalmente en Egipto, es de brónze con gotas de cristal. Juntos con el papel pintado, crean un aire misterioso y histórico. La mesa y la librería son diseñadas por el estudio Victoria Interiors y fabricados en roble marinado con grietas y poros abiertos. La librería tiene un papel importante en el proyecto- guarda la colección de libros antiguos y vajilla de la familia, a la vez escondiendo el radiador en la parte inferior. Los detalles como cojines de terciopelo, cortinas con tela de Aldeco, alfombras de seda de bambú, candelabros y jarrones de nuestro estudio, pufs tapizados con tela de Ze con Zeta fueron herramientas para acabar de decorar el espacio.
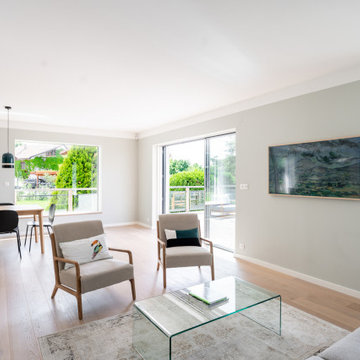
rénovation complète d'une maison de 1968, intérieur et extérieur, avec création de nouvelles ouvertures, avec volets roulants ou BSO, isolation totale périphérique, création d'une terrasse/abri-voiture pour 2 véhicules, en bois, création d'un extension en ossature bois pour 2 chambres, création de terrasses bois. Rénovation totale de l'intérieur, réorganisation des pièces de séjour, chambres, cuisine et salles de bains
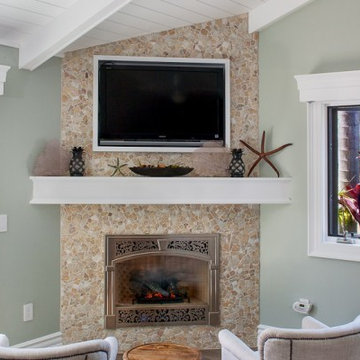
Marengo Morton Architects, Inc. in La Jolla, CA, specializes in Coastal Development Permits, Master Planning, Multi-Family, Residential, Commercial, Restaurant, Hospitality, Development, Code Violations, Forensics and Construction Management.
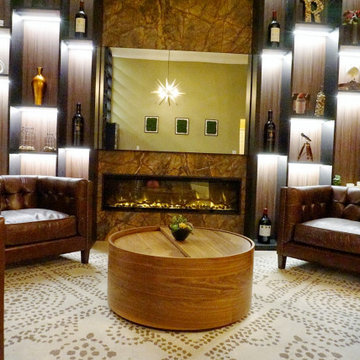
Inspiration for a mid-sized living room in Miami with a home bar, green walls, a hanging fireplace, a stone fireplace surround and a concealed tv.
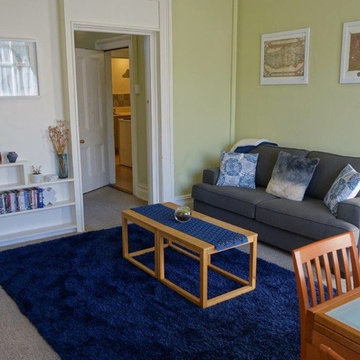
Living room is styled with a contemporary lounge suite complemented by textured and patterned cushions and accessories in deep navy/midnight blue, copper and marble to add texture and to accent the carrara marble mantle.
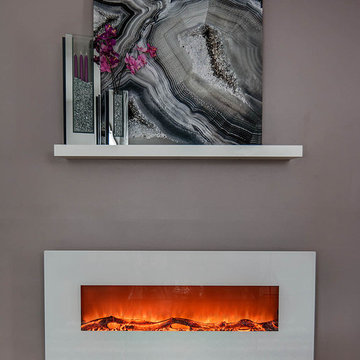
John McBay
Working with the client a total of 4 months. Decor budget for this project was estimated $7000. All new furniture in living room, dinning room and master bedroom. Remix worked around the clients financial schedule to design a space she loved.
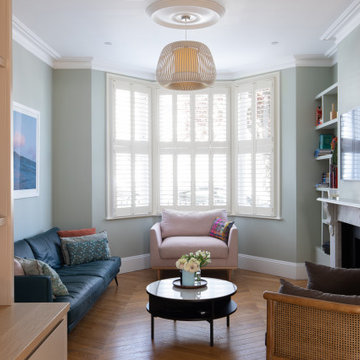
Bright fresh room but retaining warmth
Mid-sized contemporary living room in London with green walls, a wall-mounted tv, medium hardwood floors and a hanging fireplace.
Mid-sized contemporary living room in London with green walls, a wall-mounted tv, medium hardwood floors and a hanging fireplace.
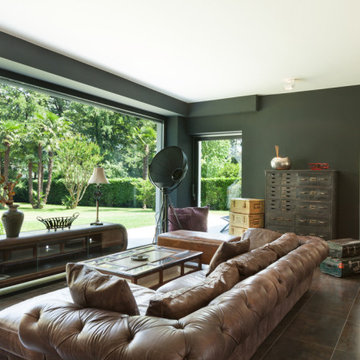
Beautiful living room in a contemporary family home in Marrakech, Morocco.
Design ideas for a mid-sized modern formal open concept living room in Other with green walls, ceramic floors, a hanging fireplace, a stone fireplace surround and recessed.
Design ideas for a mid-sized modern formal open concept living room in Other with green walls, ceramic floors, a hanging fireplace, a stone fireplace surround and recessed.
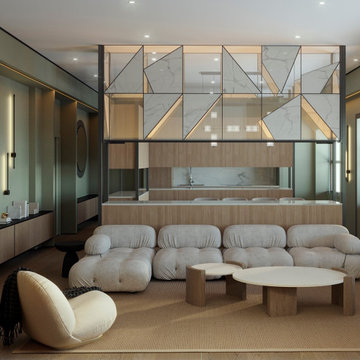
Photo of a mid-sized modern open concept living room in Milan with green walls, light hardwood floors, a hanging fireplace, a concrete fireplace surround and no tv.
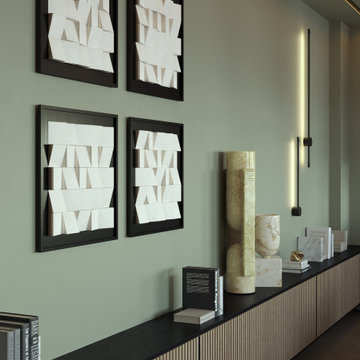
Inspiration for a mid-sized modern open concept living room in Milan with green walls, light hardwood floors, a hanging fireplace, a concrete fireplace surround and no tv.
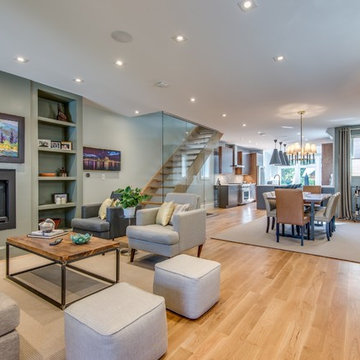
The formal living room with it's built-in bookcases, fireplace and deep seating was intended to be comfortable and welcoming as it is the first room as you enter the house
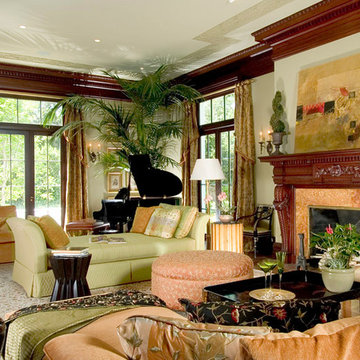
1904 Georgian style home. Living room designed with contemporary furnishings accented with traditional case goods.
Design ideas for a large traditional formal enclosed living room in San Francisco with green walls, medium hardwood floors, a hanging fireplace and a stone fireplace surround.
Design ideas for a large traditional formal enclosed living room in San Francisco with green walls, medium hardwood floors, a hanging fireplace and a stone fireplace surround.
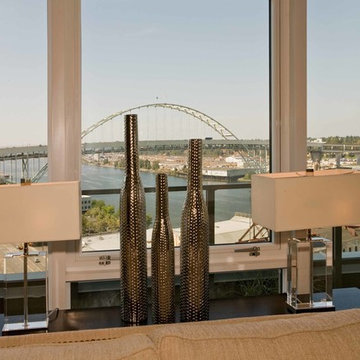
Contemporary formal open concept living room in Los Angeles with green walls, light hardwood floors, a hanging fireplace, a plaster fireplace surround and no tv.
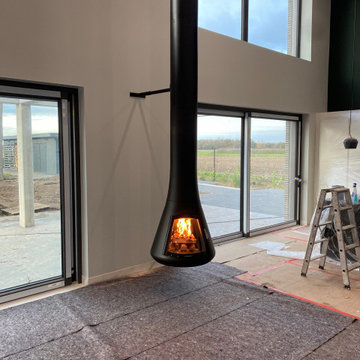
Exklusiver hängender Holzkamin!
Photo of a mid-sized contemporary loft-style living room in Other with green walls, marble floors, a hanging fireplace, a metal fireplace surround and white floor.
Photo of a mid-sized contemporary loft-style living room in Other with green walls, marble floors, a hanging fireplace, a metal fireplace surround and white floor.
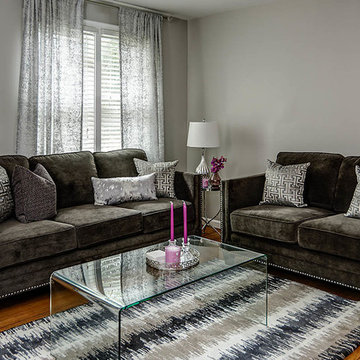
John McBay
Working with the client a total of 4 months. Decor budget for this project was estimated $7000. All new furniture in living room, dinning room and master bedroom. Remix worked around the clients financial schedule to design a space she loved.
Living Room Design Photos with Green Walls and a Hanging Fireplace
1