All Fireplaces Living Room Design Photos with a Hanging Fireplace
Refine by:
Budget
Sort by:Popular Today
1 - 20 of 4,640 photos
Item 1 of 3

A combination of bricks, cement sheet, copper and Colorbond combine harmoniously to produce a striking street appeal. Internally the layout follows the client's brief to maintain a level of privacy for multiple family members while also taking advantage of the view and north facing orientation. The level of detail and finish is exceptional throughout the home with the added complexity of incorporating building materials sourced from overseas.

Inspiration for a large contemporary open concept living room in Melbourne with black walls, light hardwood floors and a hanging fireplace.

This is an example of a contemporary living room in Other with grey walls, a hanging fireplace, a wall-mounted tv, grey floor and brick walls.
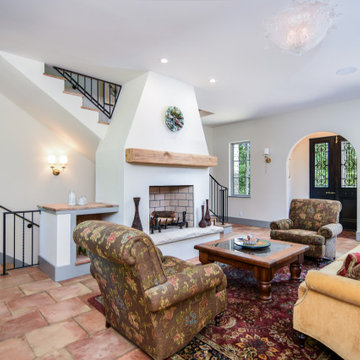
Windows flood the living room, dining room and kitchen with natural light. All of the custom blown glass chandeliers and wall sconces have been imported from Moreno, Italy to keep with the home's Italian pedigree. The fireplace can be used for burning real wood or gas logs.
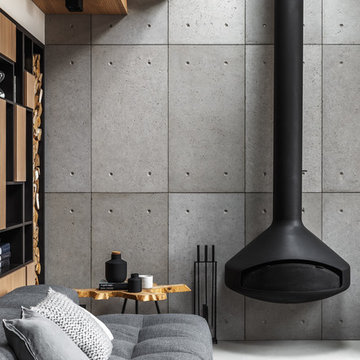
Сергей Красюк
Mid-sized contemporary open concept living room in Moscow with concrete floors, a hanging fireplace, a metal fireplace surround, grey floor and grey walls.
Mid-sized contemporary open concept living room in Moscow with concrete floors, a hanging fireplace, a metal fireplace surround, grey floor and grey walls.
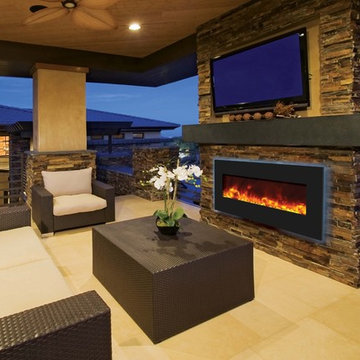
If you want to have the best of both worlds - keep your TV and incorporate a fireplace in your living room - we have great news for you! Electric fireplace is safe to install underneath a TV (as long as you maintain a minimum recommended distance - usually 12"-24"). Here are some pictures of wall mounted electric fireplaces with TV's above for your inspiration.
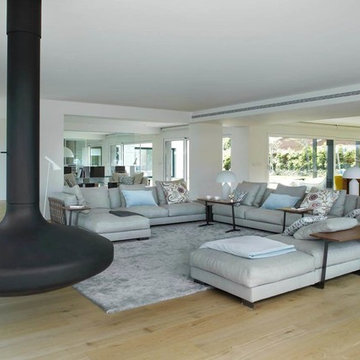
jordi miralles
Expansive contemporary formal open concept living room in Other with white walls, medium hardwood floors, a hanging fireplace and no tv.
Expansive contemporary formal open concept living room in Other with white walls, medium hardwood floors, a hanging fireplace and no tv.
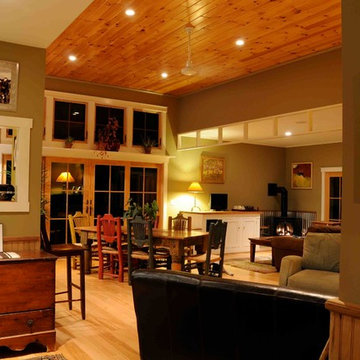
Photo of an eclectic open concept living room in Burlington with light hardwood floors, a hanging fireplace and yellow walls.
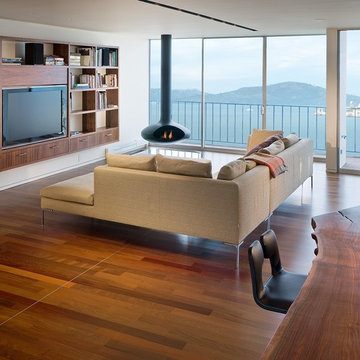
This is an example of a contemporary open concept living room in San Francisco with white walls, medium hardwood floors, a hanging fireplace and a built-in media wall.
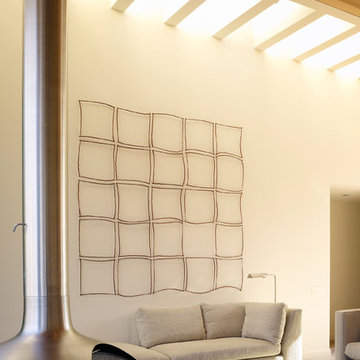
Located in Seadrift, a gated vacation community that originated in the 1950s at the tip of Stinson Beach
Photographer: Matthew Millman
Design ideas for a mid-sized beach style open concept living room in San Francisco with beige walls, a hanging fireplace and a metal fireplace surround.
Design ideas for a mid-sized beach style open concept living room in San Francisco with beige walls, a hanging fireplace and a metal fireplace surround.
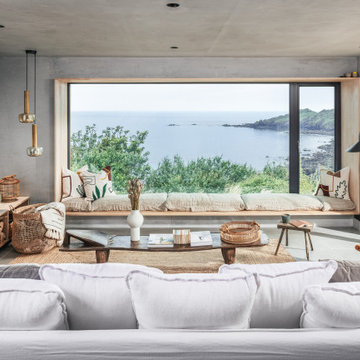
Design ideas for a mid-sized beach style open concept living room in Cornwall with a hanging fireplace and grey floor.
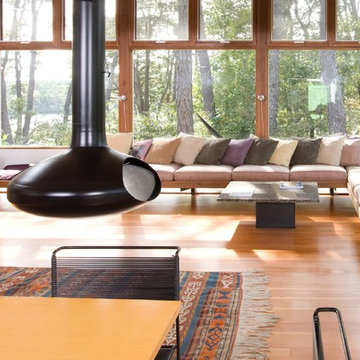
This is an example of a midcentury living room in Boston with medium hardwood floors and a hanging fireplace.

Sunken living room and hanging fireplace of Lean On Me House
Inspiration for a mid-sized modern open concept living room in Austin with concrete floors and a hanging fireplace.
Inspiration for a mid-sized modern open concept living room in Austin with concrete floors and a hanging fireplace.

This modern living room features bright pops of blue in the area rug and hanging fireplace. White sofas are contrasted with the red and white patterned accent chair and patterned accent pillows. Metal accents are found on the coffee table and side table.

A request we often receive is to have an open floor plan, and for good reason too! Many of us don't want to be cut off from all the fun that's happening in our entertaining spaces. Knocking out the wall in between the living room and kitchen creates a much better flow.
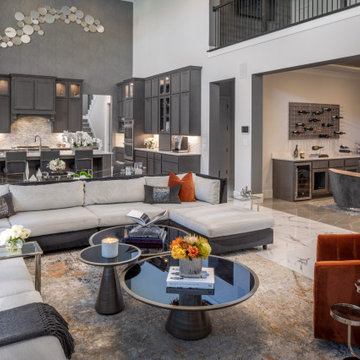
Design ideas for an expansive modern open concept living room in Houston with white walls, ceramic floors, a hanging fireplace, a tile fireplace surround, a wall-mounted tv, white floor and wallpaper.
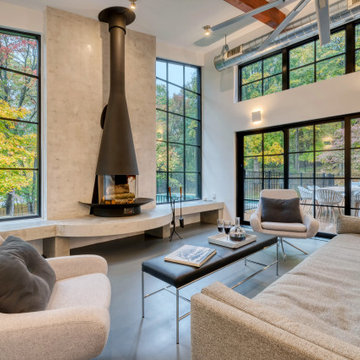
Design ideas for a mid-sized modern open concept living room in New York with a hanging fireplace, a metal fireplace surround and no tv.
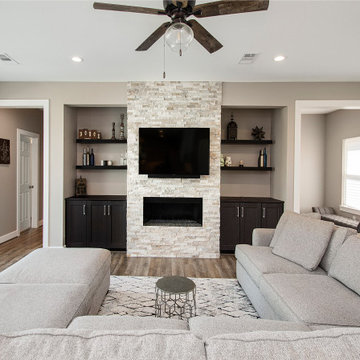
Our clients wanted to increase the size of their kitchen, which was small, in comparison to the overall size of the home. They wanted a more open livable space for the family to be able to hang out downstairs. They wanted to remove the walls downstairs in the front formal living and den making them a new large den/entering room. They also wanted to remove the powder and laundry room from the center of the kitchen, giving them more functional space in the kitchen that was completely opened up to their den. The addition was planned to be one story with a bedroom/game room (flex space), laundry room, bathroom (to serve as the on-suite to the bedroom and pool bath), and storage closet. They also wanted a larger sliding door leading out to the pool.
We demoed the entire kitchen, including the laundry room and powder bath that were in the center! The wall between the den and formal living was removed, completely opening up that space to the entry of the house. A small space was separated out from the main den area, creating a flex space for them to become a home office, sitting area, or reading nook. A beautiful fireplace was added, surrounded with slate ledger, flanked with built-in bookcases creating a focal point to the den. Behind this main open living area, is the addition. When the addition is not being utilized as a guest room, it serves as a game room for their two young boys. There is a large closet in there great for toys or additional storage. A full bath was added, which is connected to the bedroom, but also opens to the hallway so that it can be used for the pool bath.
The new laundry room is a dream come true! Not only does it have room for cabinets, but it also has space for a much-needed extra refrigerator. There is also a closet inside the laundry room for additional storage. This first-floor addition has greatly enhanced the functionality of this family’s daily lives. Previously, there was essentially only one small space for them to hang out downstairs, making it impossible for more than one conversation to be had. Now, the kids can be playing air hockey, video games, or roughhousing in the game room, while the adults can be enjoying TV in the den or cooking in the kitchen, without interruption! While living through a remodel might not be easy, the outcome definitely outweighs the struggles throughout the process.
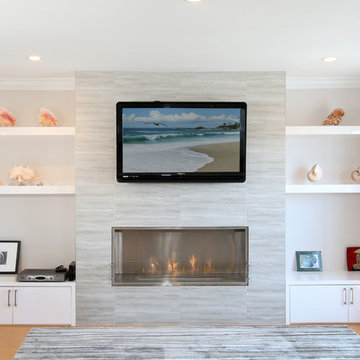
We needed to create some sort of statement on this wall. So we built a fireplace with custom shelves and cabinets to match. We made sure that the line from the fireplace matched the height of the cabinets to ensure very clean lines on this wall.
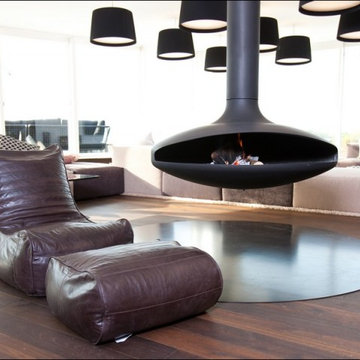
Denmark Showroom in Copenhagen. Distressed brown leather bean bag by Ambient Lounge.
Large contemporary open concept living room in London with dark hardwood floors, a hanging fireplace, no tv and brown floor.
Large contemporary open concept living room in London with dark hardwood floors, a hanging fireplace, no tv and brown floor.
All Fireplaces Living Room Design Photos with a Hanging Fireplace
1