Living Room Design Photos with a Home Bar and a Plaster Fireplace Surround
Refine by:
Budget
Sort by:Popular Today
1 - 20 of 345 photos
Item 1 of 3
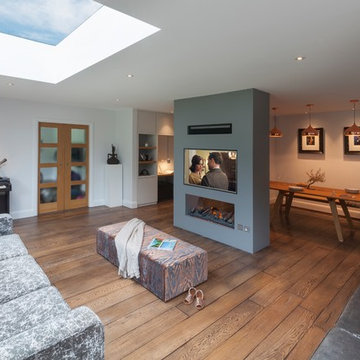
Earl Smith Photography
Design ideas for a large contemporary open concept living room in Surrey with a home bar, grey walls, medium hardwood floors, a two-sided fireplace, a plaster fireplace surround, a wall-mounted tv and brown floor.
Design ideas for a large contemporary open concept living room in Surrey with a home bar, grey walls, medium hardwood floors, a two-sided fireplace, a plaster fireplace surround, a wall-mounted tv and brown floor.
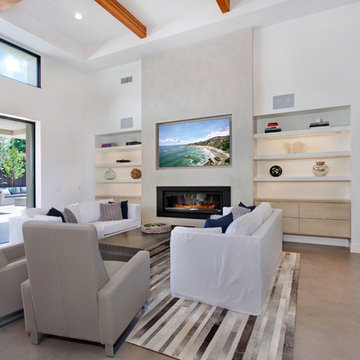
Mid-sized contemporary open concept living room in Orange County with a home bar, beige walls, concrete floors, a standard fireplace, a plaster fireplace surround and a built-in media wall.
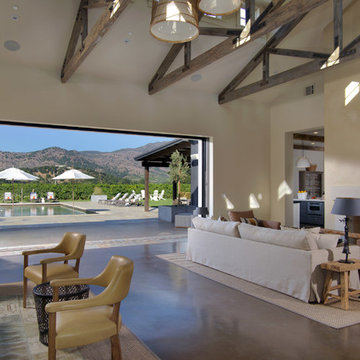
Photo of a large transitional open concept living room in San Francisco with a home bar, beige walls, concrete floors and a plaster fireplace surround.
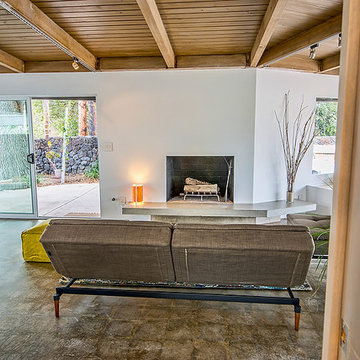
Mid-sized midcentury open concept living room in Los Angeles with a home bar, white walls, concrete floors, a standard fireplace, a plaster fireplace surround, no tv and brown floor.
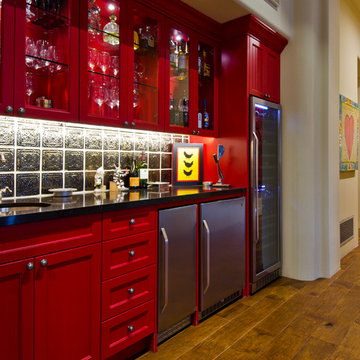
Christopher Vialpando, http://chrisvialpando.com
Mid-sized open concept living room in Phoenix with beige walls, medium hardwood floors, a home bar, a standard fireplace, a plaster fireplace surround, a wall-mounted tv and brown floor.
Mid-sized open concept living room in Phoenix with beige walls, medium hardwood floors, a home bar, a standard fireplace, a plaster fireplace surround, a wall-mounted tv and brown floor.

Inspired by fantastic views, there was a strong emphasis on natural materials and lots of textures to create a hygge space.
Making full use of that awkward space under the stairs creating a bespoke made cabinet that could double as a home bar/drinks area

Design ideas for a large contemporary open concept living room in Nagoya with a home bar, medium hardwood floors, a wood stove, a plaster fireplace surround, a wall-mounted tv, brown floor, wallpaper, wallpaper and grey walls.
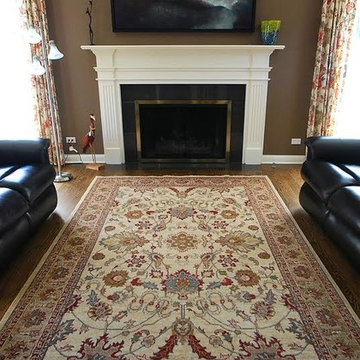
Mid-sized traditional enclosed living room in Chicago with a home bar, brown walls, medium hardwood floors, a standard fireplace, a plaster fireplace surround, no tv and brown floor.
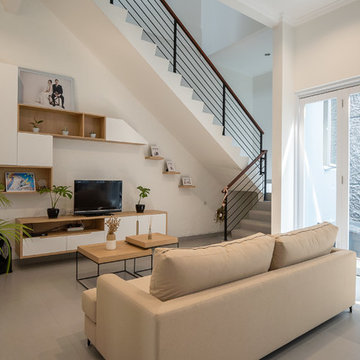
Mid-sized modern open concept living room in Other with a home bar, white walls, ceramic floors, no fireplace, a plaster fireplace surround, a freestanding tv and grey floor.
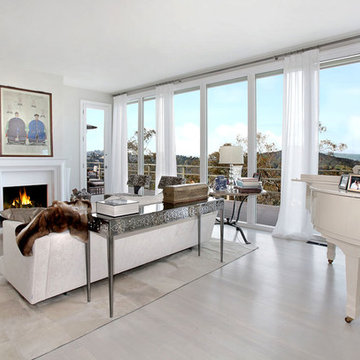
This is an example of a large contemporary open concept living room in Los Angeles with a home bar, light hardwood floors, a standard fireplace and a plaster fireplace surround.
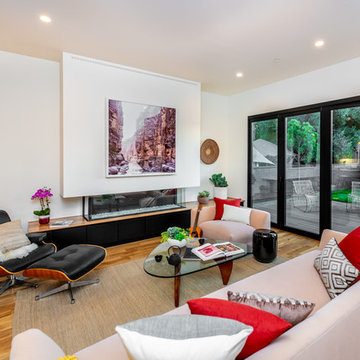
Living Room
Design ideas for a mid-sized midcentury open concept living room in Los Angeles with a home bar, white walls, light hardwood floors, a corner fireplace, a plaster fireplace surround and a wall-mounted tv.
Design ideas for a mid-sized midcentury open concept living room in Los Angeles with a home bar, white walls, light hardwood floors, a corner fireplace, a plaster fireplace surround and a wall-mounted tv.
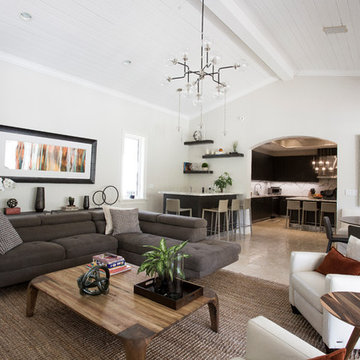
Anais Benoudiz Photography
Photo of a large contemporary open concept living room in Miami with a home bar, white walls, travertine floors, a standard fireplace, a plaster fireplace surround, a wall-mounted tv and beige floor.
Photo of a large contemporary open concept living room in Miami with a home bar, white walls, travertine floors, a standard fireplace, a plaster fireplace surround, a wall-mounted tv and beige floor.
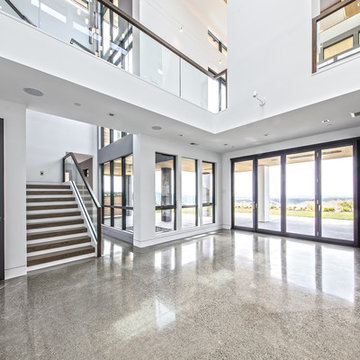
Inspiration for a large contemporary enclosed living room in Seattle with a home bar, white walls, linoleum floors, a ribbon fireplace, a plaster fireplace surround, no tv and grey floor.

Inspired by fantastic views, there was a strong emphasis on natural materials and lots of textures to create a hygge space.
Making full use of that awkward space under the stairs creating a bespoke made cabinet that could double as a home bar/drinks area
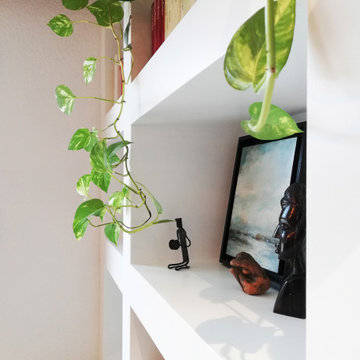
Modernisation de l'espace, optimisation de la circulation, pose d'un plafond isolant au niveau phonique, création d'une bibliothèque sur mesure, création de rangements.
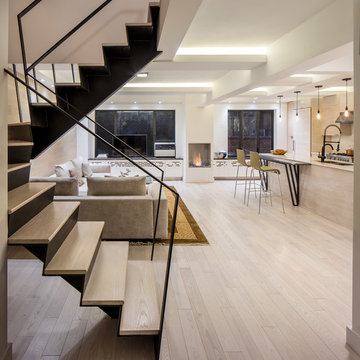
Here the stair touches down on the lower level of the duplex into an open plan, living dining area. In the background is the ethanol fireplace and CNC milled cabinetry under the windows.
Photo by Brad Dickson
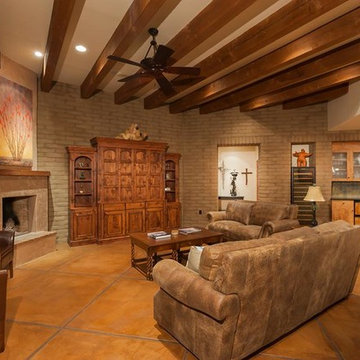
This is a custom home that was designed and built by a super Tucson team. We remember walking on the dirt lot thinking of what would one day grow from the Tucson desert. We could not have been happier with the result.
This home has a Southwest feel with a masculine transitional look. We used many regional materials and our custom millwork was mesquite. The home is warm, inviting, and relaxing. The interior furnishings are understated so as to not take away from the breathtaking desert views.
The floors are stained and scored concrete and walls are a mixture of plaster and masonry.
Christopher Bowden Photography http://christopherbowdenphotography.com/
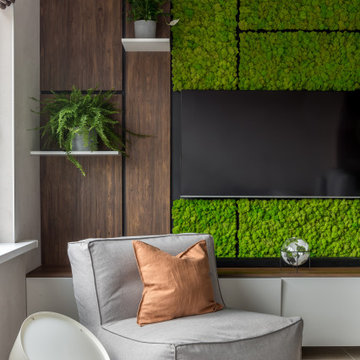
Inspiration for a small contemporary open concept living room in Other with a home bar, beige walls, porcelain floors, a corner fireplace, a plaster fireplace surround, a wall-mounted tv, beige floor, recessed and panelled walls.
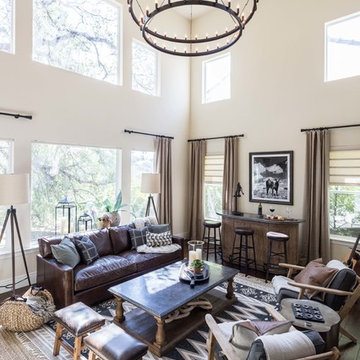
Design ideas for a large country open concept living room in Sacramento with a home bar, beige walls, dark hardwood floors, a standard fireplace, a plaster fireplace surround, no tv and brown floor.
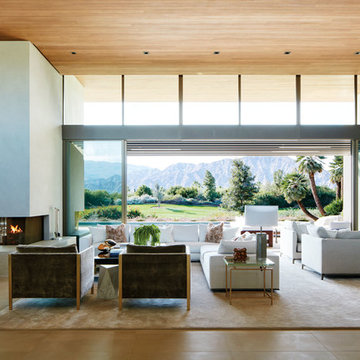
This 6,500-square-foot one-story vacation home overlooks a golf course with the San Jacinto mountain range beyond. The house has a light-colored material palette—limestone floors, bleached teak ceilings—and ample access to outdoor living areas.
Builder: Bradshaw Construction
Architect: Marmol Radziner
Interior Design: Sophie Harvey
Landscape: Madderlake Designs
Photography: Roger Davies
Living Room Design Photos with a Home Bar and a Plaster Fireplace Surround
1