Living Room Design Photos with a Home Bar and Carpet
Refine by:
Budget
Sort by:Popular Today
1 - 20 of 546 photos
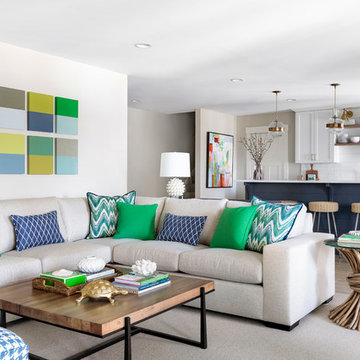
This project was featured in Midwest Home magazine as the winner of ASID Life in Color. The addition of a kitchen with custom shaker-style cabinetry and a large shiplap island is perfect for entertaining and hosting events for family and friends. Quartz counters that mimic the look of marble were chosen for their durability and ease of maintenance. Open shelving with brass sconces above the sink create a focal point for the large open space.
Putting a modern spin on the traditional nautical/coastal theme was a goal. We took the quintessential palette of navy and white and added pops of green, stylish patterns, and unexpected artwork to create a fresh bright space. Grasscloth on the back of the built in bookshelves and console table along with rattan and the bentwood side table add warm texture. Finishes and furnishings were selected with a practicality to fit their lifestyle and the connection to the outdoors. A large sectional along with the custom cocktail table in the living room area provide ample room for game night or a quiet evening watching movies with the kids.
To learn more visit https://k2interiordesigns.com
To view article in Midwest Home visit https://midwesthome.com/interior-spaces/life-in-color-2019/
Photography - Spacecrafting

Pietra Grey is a distinguishing trait of the I Naturali series is soil. A substance which on the one hand recalls all things primordial and on the other the possibility of being plied. As a result, the slab made from the ceramic lends unique value to the settings it clads.
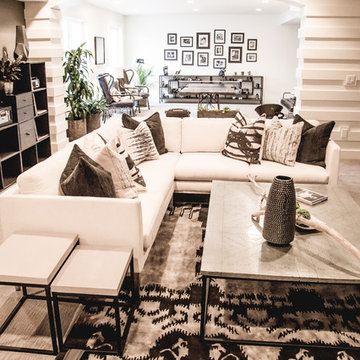
Tim Thompson Photography
Large contemporary open concept living room in Salt Lake City with a home bar, grey walls, carpet, no fireplace, a built-in media wall and grey floor.
Large contemporary open concept living room in Salt Lake City with a home bar, grey walls, carpet, no fireplace, a built-in media wall and grey floor.
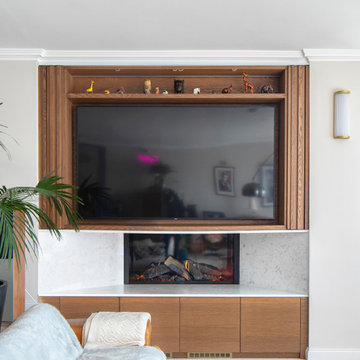
Timber batten panelling conceals TV unit above the hole-in-the-wall fireplace.
This is an example of a large contemporary open concept living room in London with a home bar, grey walls and carpet.
This is an example of a large contemporary open concept living room in London with a home bar, grey walls and carpet.
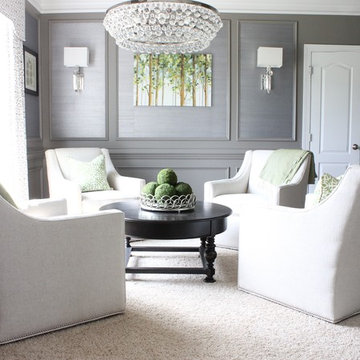
A formal living room is changed into an adult wine room with wet bar, paneling, metallic grasscloth wallpaper and antique mirrors for an upscale casual space.
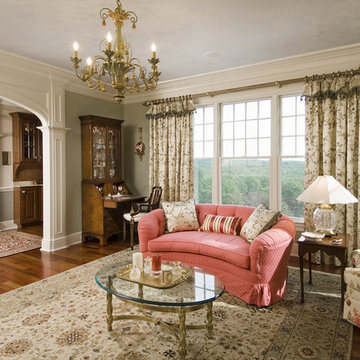
Floral pattern couches, wooden furniture and the use of light pastel color bring a sense of comfort and relaxing atmosphere to the room. For houses with tall ceiling and large windows, chandelier and long window drape makes the best enhancement to bring out the gorgeous look. Since the room is more on the pastel tone, it is best to use lighting that’s warmer, color temperature around 2700K-3000K is the best for enhancing the soft, feminine look.
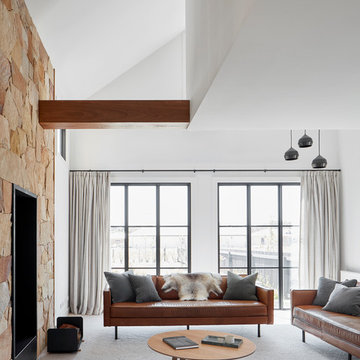
Fireplace at the Village house by GLOW design group. Photo Jack Lovel
Mid-sized country open concept living room in Melbourne with a home bar, white walls, carpet, a wood stove, a metal fireplace surround, no tv and grey floor.
Mid-sized country open concept living room in Melbourne with a home bar, white walls, carpet, a wood stove, a metal fireplace surround, no tv and grey floor.
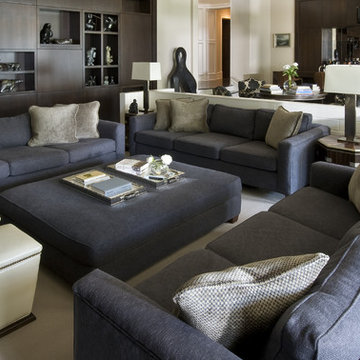
This is an example of an expansive traditional open concept living room in Orlando with white walls, a home bar, carpet and a built-in media wall.
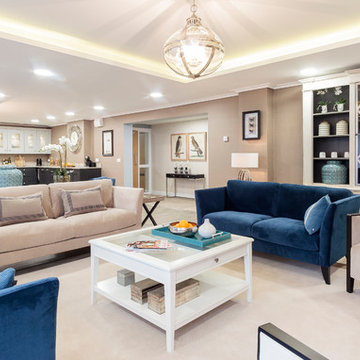
Transitional open concept living room in Dorset with a home bar, brown walls, carpet and no tv.
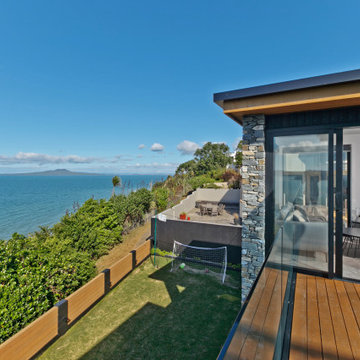
Parents retreat upstairs lounge with spectacular clifftop view.
Design ideas for a large contemporary open concept living room in Auckland with a home bar, white walls, carpet, no fireplace, a wall-mounted tv and grey floor.
Design ideas for a large contemporary open concept living room in Auckland with a home bar, white walls, carpet, no fireplace, a wall-mounted tv and grey floor.
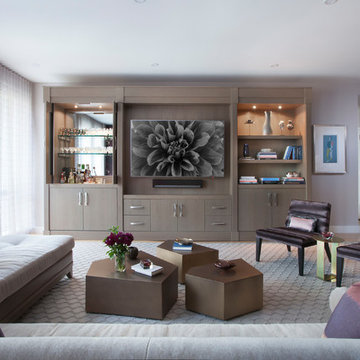
This custom white oak wall unit was designed to house a bar, a TV, and 5 guitars. The hammered metal pulls and mirrored bar really make this piece sparkle.
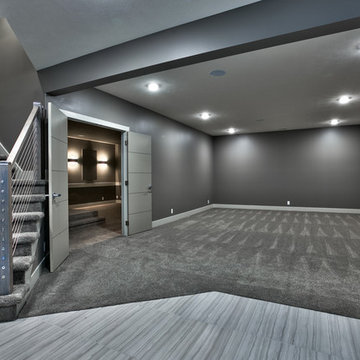
Amoura Productions
Mid-sized modern open concept living room in Omaha with a home bar, grey walls and carpet.
Mid-sized modern open concept living room in Omaha with a home bar, grey walls and carpet.
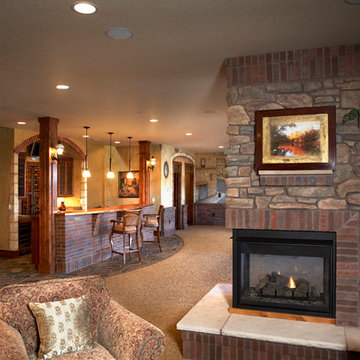
Stainmaster carpet with slate flooring at wet bar
Large arts and crafts open concept living room in Denver with a home bar, beige walls, carpet, a two-sided fireplace, no tv and brown floor.
Large arts and crafts open concept living room in Denver with a home bar, beige walls, carpet, a two-sided fireplace, no tv and brown floor.
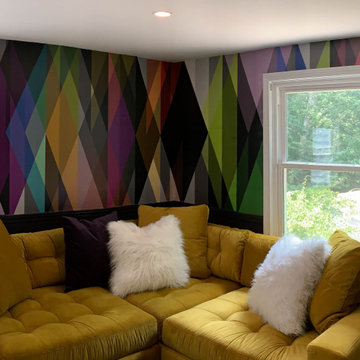
Midcentury Modern Multi-colored media and bar space with custom roman shades, wallpaper, and a bold yellow sectional.
This is an example of a small midcentury enclosed living room in Boston with a home bar, multi-coloured walls, carpet, a wall-mounted tv and grey floor.
This is an example of a small midcentury enclosed living room in Boston with a home bar, multi-coloured walls, carpet, a wall-mounted tv and grey floor.
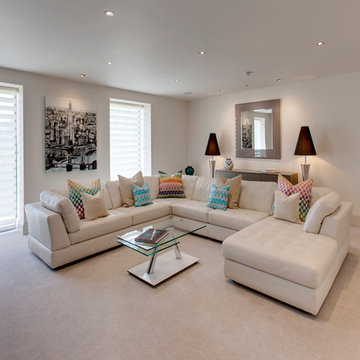
Adrian Richardson
Inspiration for a large modern enclosed living room in Other with a home bar, grey walls, carpet, a standard fireplace, a wall-mounted tv and beige floor.
Inspiration for a large modern enclosed living room in Other with a home bar, grey walls, carpet, a standard fireplace, a wall-mounted tv and beige floor.
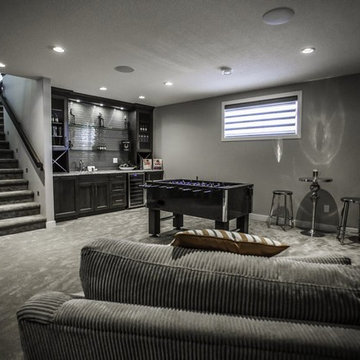
Design ideas for a large modern open concept living room in Other with a home bar, grey walls, carpet, no fireplace and no tv.
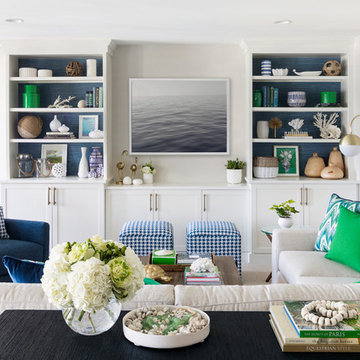
This project was featured in Midwest Home magazine as the winner of ASID Life in Color. The addition of a kitchen with custom shaker-style cabinetry and a large shiplap island is perfect for entertaining and hosting events for family and friends. Quartz counters that mimic the look of marble were chosen for their durability and ease of maintenance. Open shelving with brass sconces above the sink create a focal point for the large open space.
Putting a modern spin on the traditional nautical/coastal theme was a goal. We took the quintessential palette of navy and white and added pops of green, stylish patterns, and unexpected artwork to create a fresh bright space. Grasscloth on the back of the built in bookshelves and console table along with rattan and the bentwood side table add warm texture. Finishes and furnishings were selected with a practicality to fit their lifestyle and the connection to the outdoors. A large sectional along with the custom cocktail table in the living room area provide ample room for game night or a quiet evening watching movies with the kids.
To learn more visit https://k2interiordesigns.com
To view article in Midwest Home visit https://midwesthome.com/interior-spaces/life-in-color-2019/
Photography - Spacecrafting
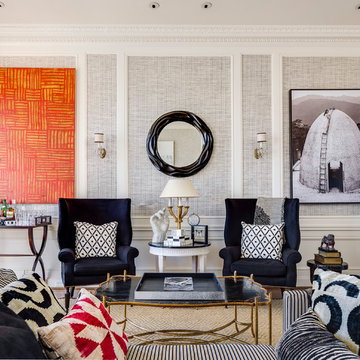
The living room has, for the most part, a neutral pallet with bright orange and red accent colors to add interest and variation to the space. A Phillip Jeffries wallpaper creates a textural canvas for the showcased art. Custom chairs are upholstered in a combination of cashmere and hair-on-hide.
Left: Abstract by Robert Kelly
Right: Photograph by Danielle Nelson Mourning.
Photographer: Christoper Stark
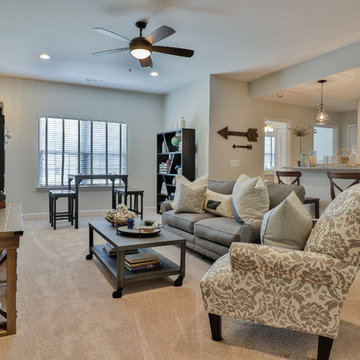
Inspiration for a country living room in Nashville with a home bar, beige walls, carpet and beige floor.
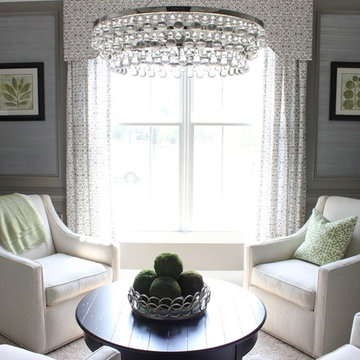
A formal living room is changed into an adult wine room with wet bar, paneling, metallic grasscloth wallpaper and antique mirrors for an upscale casual space.
Living Room Design Photos with a Home Bar and Carpet
1