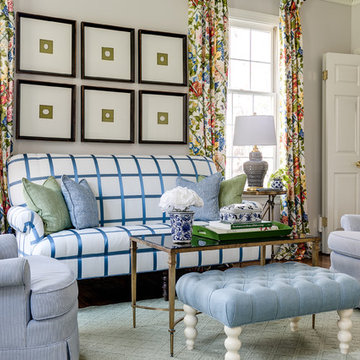Living Room Design Photos with a Home Bar and Grey Walls
Refine by:
Budget
Sort by:Popular Today
1 - 20 of 1,716 photos
Item 1 of 3
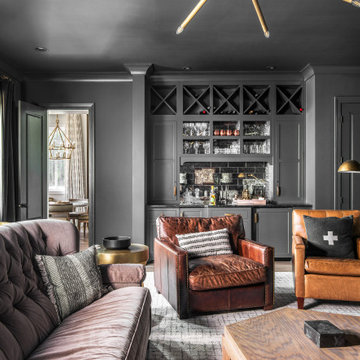
Photography: Garett + Carrie Buell of Studiobuell/ studiobuell.com
Photo of a large transitional enclosed living room in Nashville with medium hardwood floors, a home bar and grey walls.
Photo of a large transitional enclosed living room in Nashville with medium hardwood floors, a home bar and grey walls.
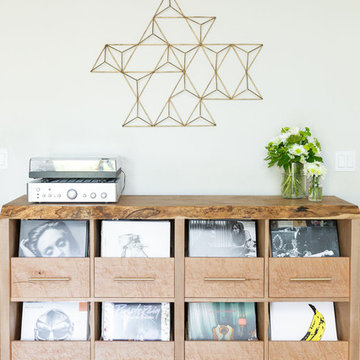
This living room got an upgraded look with the help of new paint, furnishings, fireplace tiling and the installation of a bar area. Our clients like to party and they host very often... so they needed a space off the kitchen where adults can make a cocktail and have a conversation while listening to music. We accomplished this with conversation style seating around a coffee table. We designed a custom built-in bar area with wine storage and beverage fridge, and floating shelves for storing stemware and glasses. The fireplace also got an update with beachy glazed tile installed in a herringbone pattern and a rustic pine mantel. The homeowners are also love music and have a large collection of vinyl records. We commissioned a custom record storage cabinet from Hansen Concepts which is a piece of art and a conversation starter of its own. The record storage unit is made of raw edge wood and the drawers are engraved with the lyrics of the client's favorite songs. It's a masterpiece and will be an heirloom for sure.
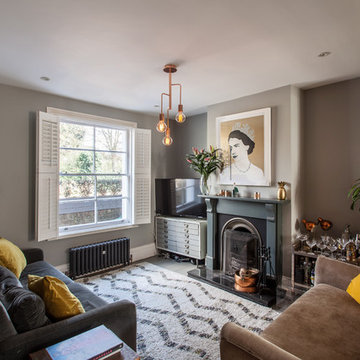
Matt Gamble Photography
Photo of a small eclectic open concept living room in London with a home bar, grey walls, a standard fireplace, a wood fireplace surround and a freestanding tv.
Photo of a small eclectic open concept living room in London with a home bar, grey walls, a standard fireplace, a wood fireplace surround and a freestanding tv.
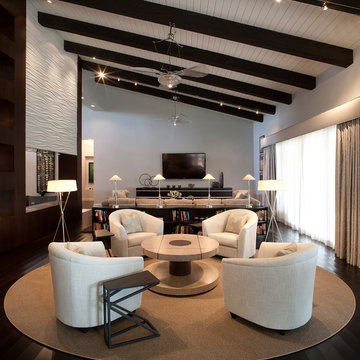
Interior Designer Scottsdale, AZ - Southwest Contemporary
Large contemporary open concept living room in Phoenix with grey walls, a wall-mounted tv, a home bar and dark hardwood floors.
Large contemporary open concept living room in Phoenix with grey walls, a wall-mounted tv, a home bar and dark hardwood floors.
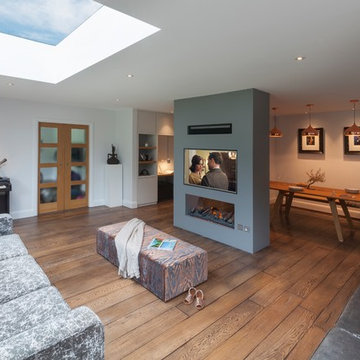
Earl Smith Photography
Design ideas for a large contemporary open concept living room in Surrey with a home bar, grey walls, medium hardwood floors, a two-sided fireplace, a plaster fireplace surround, a wall-mounted tv and brown floor.
Design ideas for a large contemporary open concept living room in Surrey with a home bar, grey walls, medium hardwood floors, a two-sided fireplace, a plaster fireplace surround, a wall-mounted tv and brown floor.
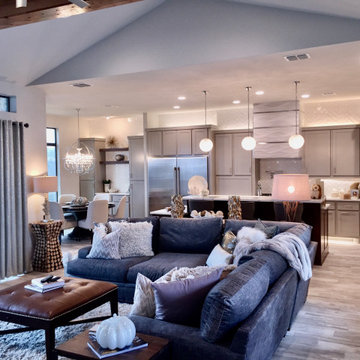
This is an example of a mid-sized transitional open concept living room in Other with a home bar, grey walls, porcelain floors, a standard fireplace, a tile fireplace surround, a wall-mounted tv, beige floor and exposed beam.
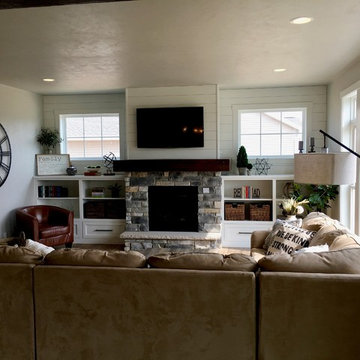
This awesome great room has a lot of GREAT features! Such as: the built in storage, the shiplap, and all of the windows that let the light in. Topped off with a great couch, and the room is complete!
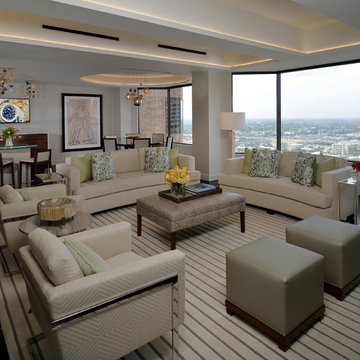
Miro Dvorscak
Mid-sized contemporary open concept living room in Houston with a home bar, grey walls, dark hardwood floors, a ribbon fireplace, a stone fireplace surround and a wall-mounted tv.
Mid-sized contemporary open concept living room in Houston with a home bar, grey walls, dark hardwood floors, a ribbon fireplace, a stone fireplace surround and a wall-mounted tv.
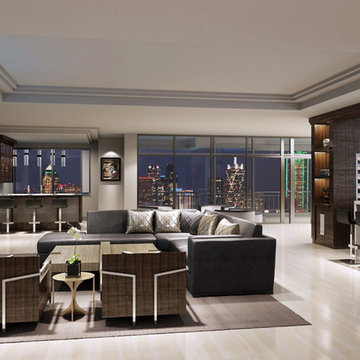
AVID Associates
Design ideas for a large transitional open concept living room in Dallas with a home bar, grey walls, porcelain floors, a ribbon fireplace, a stone fireplace surround and a wall-mounted tv.
Design ideas for a large transitional open concept living room in Dallas with a home bar, grey walls, porcelain floors, a ribbon fireplace, a stone fireplace surround and a wall-mounted tv.
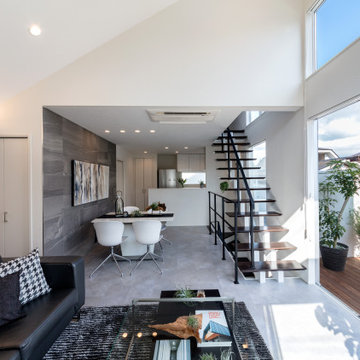
インドアとアウトドアがボーダーレスなリビング。
リビングインのスケルトン階段が陽ざしを美しい
スリットに刻む。
Mid-sized modern open concept living room in Yokohama with a home bar and grey walls.
Mid-sized modern open concept living room in Yokohama with a home bar and grey walls.
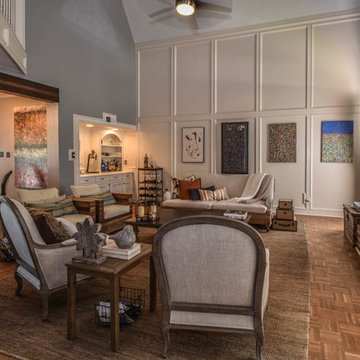
This Houston kitchen remodel turned an outdated bachelor pad into a contemporary dream fit for newlyweds.
The client wanted a contemporary, somewhat commercial look, but also something homey with a comfy, family feel. And they couldn't go too contemporary, since the style of the home is so traditional.
The clean, contemporary, white-black-and-grey color scheme is just the beginning of this transformation from the previous kitchen,
The revamped 20-by-15-foot kitchen and adjoining dining area also features new stainless steel appliances by Maytag, lighting and furnishings by Restoration Hardware and countertops in white Carrara marble and Absolute Black honed granite.
The paneled oak cabinets are now painted a crisp, bright white and finished off with polished nickel pulls. The center island is now a cool grey a few shades darker than the warm grey on the walls. On top of the grey on the new sheetrock, previously covered in a camel-colored textured paint, is Sherwin Williams' Faux Impressions sparkly "Striae Quartz Stone."
Ho-hum 12-inch ceramic floor tiles with a western motif border have been replaced with grey tile "planks" resembling distressed wood. An oak-paneled flush-mount light fixture has given way to recessed lights and barn pendant lamps in oil rubbed bronze from Restoration Hardware. And the section housing clunky upper and lower banks of cabinets between the kitchen an dining area now has a sleek counter-turned-table with custom-milled legs.
At first, the client wanted to open up that section altogether, but then realized they needed more counter space. The table - a continuation of the granite countertop - was the perfect solution. Plus, it offered space for extra seating.
The black, high-back and low-back bar stools are also from Restoration Hardware - as is the new round chandelier and the dining table over which it hangs.
Outdoor Homescapes of Houston also took out a wall between the kitchen and living room and remodeled the adjoining living room as well. A decorative cedar beam stained Minwax Jacobean now spans the ceiling where the wall once stood.
The oak paneling and stairway railings in the living room, meanwhile, also got a coat of white paint and new window treatments and light fixtures from Restoration Hardware. Staining the top handrailing with the same Jacobean dark stain, however, boosted the new contemporary look even more.
The outdoor living space also got a revamp, with a new patio ceiling also stained Jacobean and new outdoor furniture and outdoor area rug from Restoration Hardware. The furniture is from the Klismos collection, in weathered zinc, with Sunbrella fabric in the color "Smoke."
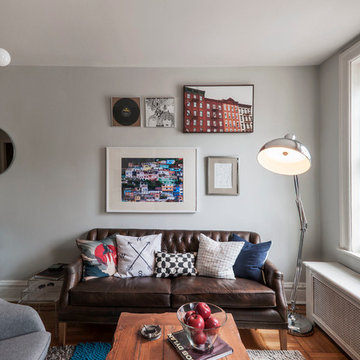
A pre-war West Village bachelor pad inspired by classic mid-century modern designs, mixed with some industrial, traveled, and street style influences. Our client took inspiration from both his travels as well as his city (NY!), and we really wanted to incorporate that into the design. For the living room we painted the walls a warm but light grey, and we mixed some more rustic furniture elements, (like the reclaimed wood coffee table) with some classic mid-century pieces (like the womb chair) to create a multi-functional kitchen/living/dining space. Using a versatile kitchen cart with a mirror above it, we created a small bar area, which was definitely on our client's wish list!
Photos by Matthew Williams
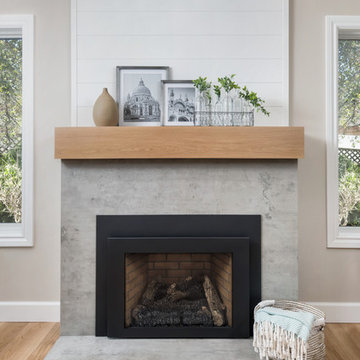
With an elegant bar on one side and a cozy fireplace on the other, this sitting room is sure to keep guests happy and entertained. Custom cabinetry and mantel, Neolith counter top and fireplace surround, and shiplap accents finish this room.
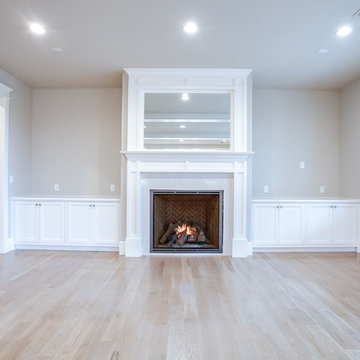
Ariana with ANM Photography
Inspiration for a large traditional open concept living room in Dallas with a home bar, grey walls, light hardwood floors, a standard fireplace, a tile fireplace surround and no tv.
Inspiration for a large traditional open concept living room in Dallas with a home bar, grey walls, light hardwood floors, a standard fireplace, a tile fireplace surround and no tv.
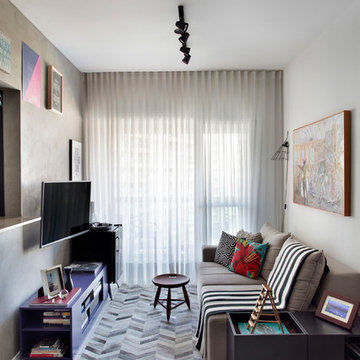
Small contemporary living room in Other with a home bar, grey walls and a wall-mounted tv.
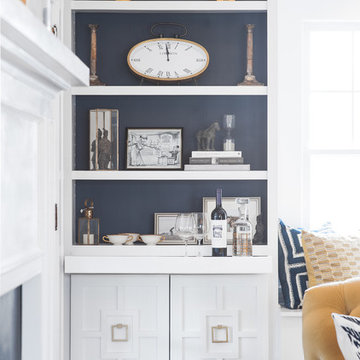
Navy and yellow, navy and gold, navy and mustard, gold glass coffee table, tufted sofa, tufted couch, yellow tufted sofa, yellow tufted couch, mustard tufted sofa, gold chandelier, zanadoo chandelier, black granite fireplace, gold sconces, built in bookshelves, navy bookshelves, painting back of bookshelves, pull out bar top, navy rug, navy geometric rug, french doors, navy velvet chairs, barrel chairs, velvet sofa, navy and yellow pillows, window seat, boll and branch throw. makeshift bar top, pull out bar top
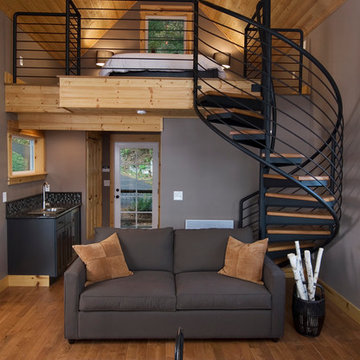
Charles Johnson Design
Transitional living room in Other with grey walls, a home bar and medium hardwood floors.
Transitional living room in Other with grey walls, a home bar and medium hardwood floors.

Photo of a mid-sized modern open concept living room in Osaka with grey walls, medium hardwood floors, a wall-mounted tv, grey floor and a home bar.
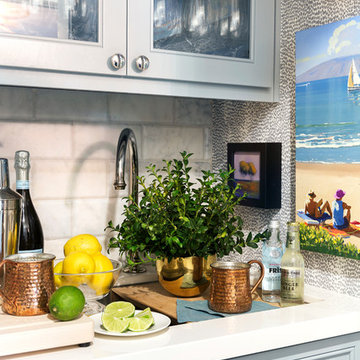
Design ideas for a traditional enclosed living room in Little Rock with a home bar, grey walls, medium hardwood floors, a standard fireplace, a stone fireplace surround, a wall-mounted tv and brown floor.
Living Room Design Photos with a Home Bar and Grey Walls
1
