Living Room Design Photos with a Home Bar and No TV
Refine by:
Budget
Sort by:Popular Today
1 - 20 of 1,746 photos
Item 1 of 3
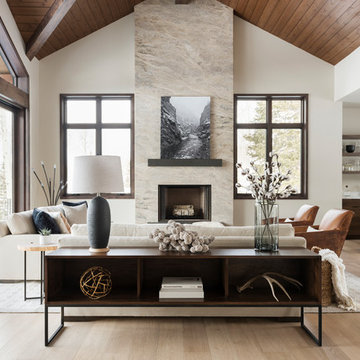
Lucy Call
Photo of a large contemporary open concept living room in Salt Lake City with a home bar, beige walls, medium hardwood floors, a standard fireplace, a stone fireplace surround, beige floor and no tv.
Photo of a large contemporary open concept living room in Salt Lake City with a home bar, beige walls, medium hardwood floors, a standard fireplace, a stone fireplace surround, beige floor and no tv.

Living: pavimento originale in quadrotti di rovere massello; arredo vintage unito ad arredi disegnati su misura (panca e mobile bar) Tavolo in vetro con gambe anni 50; sedie da regista; divano anni 50 con nuovo tessuto blu/verde in armonia con il colore blu/verde delle pareti. Poltroncine anni 50 danesi; camino originale. Lampada tavolo originale Albini.
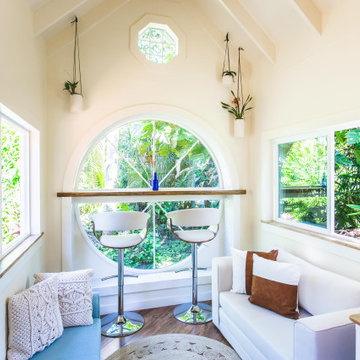
The centerpiece and focal point to this tiny home living room is the grand circular-shaped window which is actually two half-moon windows jointed together where the mango woof bartop is placed. This acts as a work and dining space. Hanging plants elevate the eye and draw it upward to the high ceilings. Colors are kept clean and bright to expand the space. The loveseat folds out into a sleeper and the ottoman/bench lifts to offer more storage. The round rug mirrors the window adding consistency. This tropical modern coastal Tiny Home is built on a trailer and is 8x24x14 feet. The blue exterior paint color is called cabana blue. The large circular window is quite the statement focal point for this how adding a ton of curb appeal. The round window is actually two round half-moon windows stuck together to form a circle. There is an indoor bar between the two windows to make the space more interactive and useful- important in a tiny home. There is also another interactive pass-through bar window on the deck leading to the kitchen making it essentially a wet bar. This window is mirrored with a second on the other side of the kitchen and the are actually repurposed french doors turned sideways. Even the front door is glass allowing for the maximum amount of light to brighten up this tiny home and make it feel spacious and open. This tiny home features a unique architectural design with curved ceiling beams and roofing, high vaulted ceilings, a tiled in shower with a skylight that points out over the tongue of the trailer saving space in the bathroom, and of course, the large bump-out circle window and awning window that provides dining spaces.
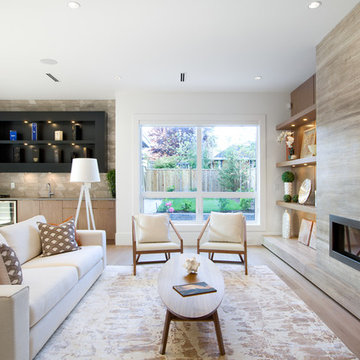
Christina Faminoff
Photo of a mid-sized contemporary open concept living room in Vancouver with a home bar, white walls, a ribbon fireplace, a stone fireplace surround, no tv, brown floor and light hardwood floors.
Photo of a mid-sized contemporary open concept living room in Vancouver with a home bar, white walls, a ribbon fireplace, a stone fireplace surround, no tv, brown floor and light hardwood floors.
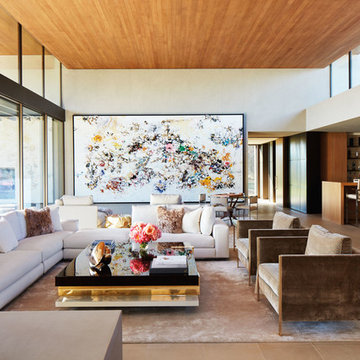
This 6,500-square-foot one-story vacation home overlooks a golf course with the San Jacinto mountain range beyond. The house has a light-colored material palette—limestone floors, bleached teak ceilings—and ample access to outdoor living areas.
Builder: Bradshaw Construction
Architect: Marmol Radziner
Interior Design: Sophie Harvey
Landscape: Madderlake Designs
Photography: Roger Davies
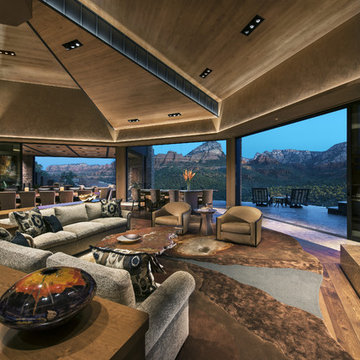
Architect: Kilbane Architecture, Builder: Detar Construction, Interiors: Susie Hersker and Elaine Ryckman, Photography: Mark Boisclair, Stone: Stockett Tile and Granite
Project designed by Susie Hersker’s Scottsdale interior design firm Design Directives. Design Directives is active in Phoenix, Paradise Valley, Cave Creek, Carefree, Sedona, and beyond.
For more about Design Directives, click here: https://susanherskerasid.com/
To learn more about this project, click here: https://susanherskerasid.com/sedona/
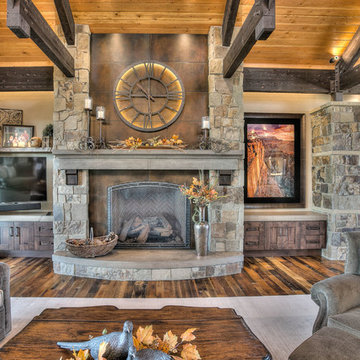
This is an example of an expansive country open concept living room in Denver with a home bar, beige walls, medium hardwood floors, a standard fireplace, a stone fireplace surround and no tv.
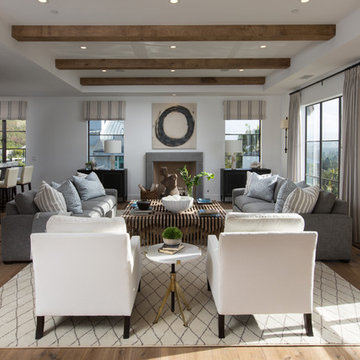
A casual chic approach to this living room makes it an inviting and comfortable spot for conversation. Photos by: Rod Foster
This is an example of an expansive beach style open concept living room in Orange County with a home bar, white walls, light hardwood floors, a standard fireplace, a concrete fireplace surround and no tv.
This is an example of an expansive beach style open concept living room in Orange County with a home bar, white walls, light hardwood floors, a standard fireplace, a concrete fireplace surround and no tv.
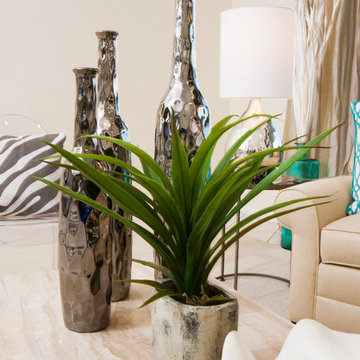
Inspiration for a large contemporary open concept living room in Miami with beige walls, no fireplace, no tv, porcelain floors, white floor and a home bar.
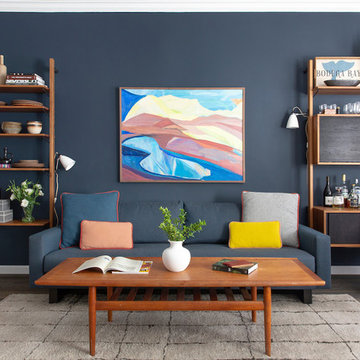
Vivian Johnson
Design ideas for a mid-sized midcentury enclosed living room in San Francisco with a home bar, black walls, dark hardwood floors, no fireplace, no tv and brown floor.
Design ideas for a mid-sized midcentury enclosed living room in San Francisco with a home bar, black walls, dark hardwood floors, no fireplace, no tv and brown floor.
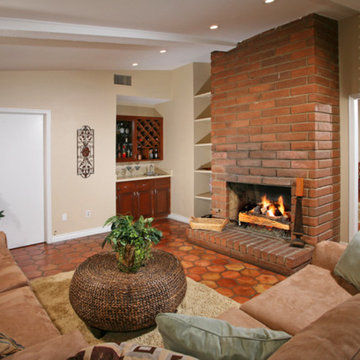
This is an example of a mid-sized tropical enclosed living room in Austin with a home bar, beige walls, terra-cotta floors, a standard fireplace, a brick fireplace surround and no tv.
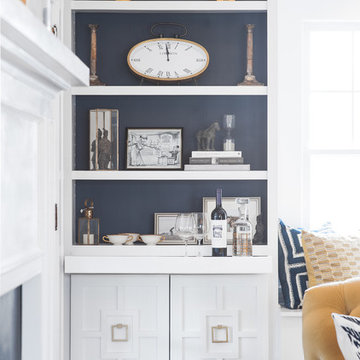
Navy and yellow, navy and gold, navy and mustard, gold glass coffee table, tufted sofa, tufted couch, yellow tufted sofa, yellow tufted couch, mustard tufted sofa, gold chandelier, zanadoo chandelier, black granite fireplace, gold sconces, built in bookshelves, navy bookshelves, painting back of bookshelves, pull out bar top, navy rug, navy geometric rug, french doors, navy velvet chairs, barrel chairs, velvet sofa, navy and yellow pillows, window seat, boll and branch throw. makeshift bar top, pull out bar top
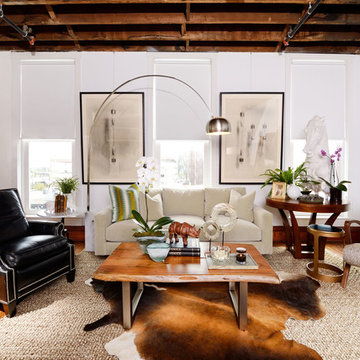
Photos by Jeremy Mason McGraw
Mid-sized industrial enclosed living room in St Louis with a home bar, white walls, medium hardwood floors, no tv and no fireplace.
Mid-sized industrial enclosed living room in St Louis with a home bar, white walls, medium hardwood floors, no tv and no fireplace.
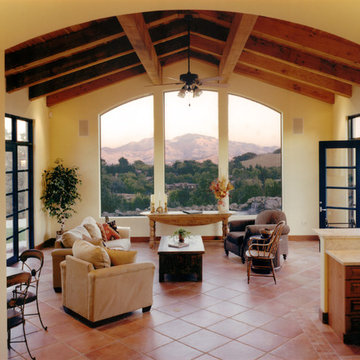
Dramatic living room view to the east. Photo by Indivar Sivanathan.
This is an example of a mid-sized mediterranean open concept living room in San Francisco with a home bar, beige walls, terra-cotta floors, no fireplace and no tv.
This is an example of a mid-sized mediterranean open concept living room in San Francisco with a home bar, beige walls, terra-cotta floors, no fireplace and no tv.
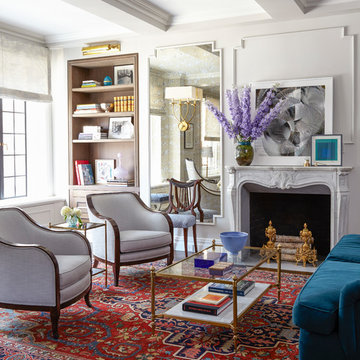
Alison Gootee
Project for: OPUS.AD
Design ideas for a mid-sized traditional open concept living room in New York with a home bar, grey walls, dark hardwood floors, a standard fireplace, a stone fireplace surround, no tv and brown floor.
Design ideas for a mid-sized traditional open concept living room in New York with a home bar, grey walls, dark hardwood floors, a standard fireplace, a stone fireplace surround, no tv and brown floor.
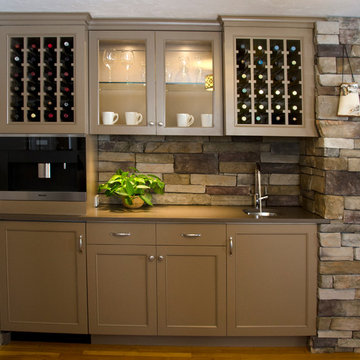
Phillip Frink Photography
Mid-sized country enclosed living room in Providence with a home bar, white walls, medium hardwood floors, no fireplace and no tv.
Mid-sized country enclosed living room in Providence with a home bar, white walls, medium hardwood floors, no fireplace and no tv.
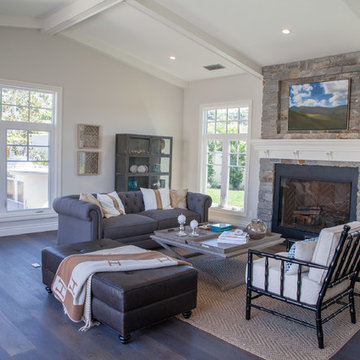
This is an example of a large beach style open concept living room in San Diego with a home bar, dark hardwood floors, a standard fireplace, a stone fireplace surround and no tv.
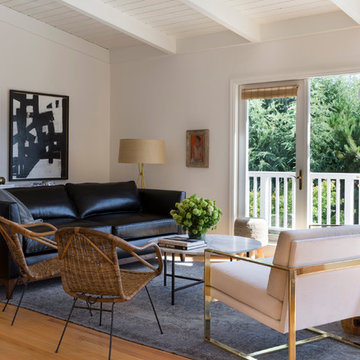
David Duncan Livingston
Mid-sized contemporary open concept living room in San Francisco with a home bar, white walls, no fireplace and no tv.
Mid-sized contemporary open concept living room in San Francisco with a home bar, white walls, no fireplace and no tv.
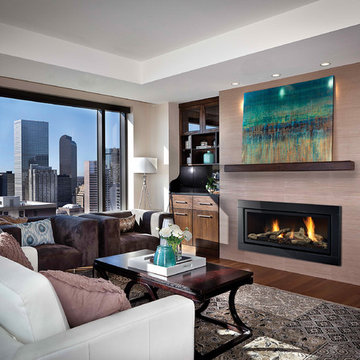
Design ideas for a contemporary enclosed living room in Vancouver with dark hardwood floors, a home bar, beige walls, a ribbon fireplace and no tv.
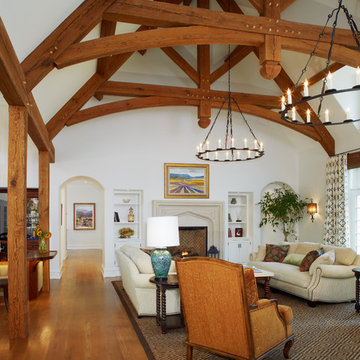
The comfortable elegance of this French-Country inspired home belies the challenges faced during its conception. The beautiful, wooded site was steeply sloped requiring study of the location, grading, approach, yard and views from and to the rolling Pennsylvania countryside. The client desired an old world look and feel, requiring a sensitive approach to the extensive program. Large, modern spaces could not add bulk to the interior or exterior. Furthermore, it was critical to balance voluminous spaces designed for entertainment with more intimate settings for daily living while maintaining harmonic flow throughout.
The result home is wide, approached by a winding drive terminating at a prominent facade embracing the motor court. Stone walls feather grade to the front façade, beginning the masonry theme dressing the structure. A second theme of true Pennsylvania timber-framing is also introduced on the exterior and is subsequently revealed in the formal Great and Dining rooms. Timber-framing adds drama, scales down volume, and adds the warmth of natural hand-wrought materials. The Great Room is literal and figurative center of this master down home, separating casual living areas from the elaborate master suite. The lower level accommodates casual entertaining and an office suite with compelling views. The rear yard, cut from the hillside, is a composition of natural and architectural elements with timber framed porches and terraces accessed from nearly every interior space flowing to a hillside of boulders and waterfalls.
The result is a naturally set, livable, truly harmonious, new home radiating old world elegance. This home is powered by a geothermal heating and cooling system and state of the art electronic controls and monitoring systems.
Living Room Design Photos with a Home Bar and No TV
1