Living Room Design Photos with a Home Bar and Wood
Sort by:Popular Today
1 - 20 of 102 photos
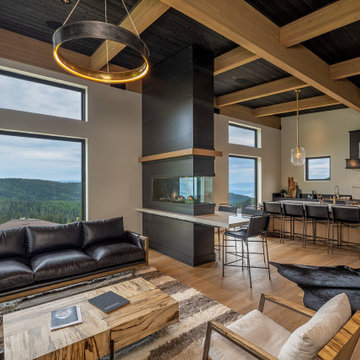
A modern ski cabin with rustic touches, gorgeous views, and a fun place for our clients to make many family memories.
Country open concept living room in Seattle with a home bar, a two-sided fireplace, a metal fireplace surround, a wall-mounted tv and wood.
Country open concept living room in Seattle with a home bar, a two-sided fireplace, a metal fireplace surround, a wall-mounted tv and wood.

This double-height great room includes a modern wine cellar with glass doors, a sleek concrete fireplace, and glass sliding doors that open to the rear outdoor courtyards at the heart of the home. Ceramic floor tiles, stone walls paired with white plaster walls, and high clerestory windows add to the natural palette of the home. A warm vaulted ceiling with reinforced wooden beams provides a cozy sanctuary to the residents.

Design ideas for a mid-sized modern open concept living room in Other with a home bar, orange walls, plywood floors, a wall-mounted tv, grey floor, wood and brick walls.
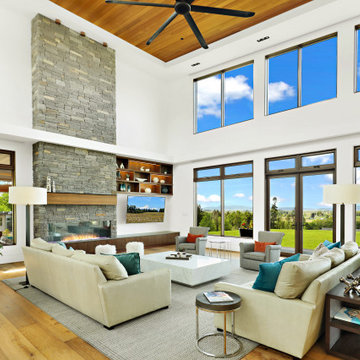
This is an example of a large open concept living room in Seattle with a home bar, white walls, medium hardwood floors, a ribbon fireplace, a wall-mounted tv, brown floor and wood.
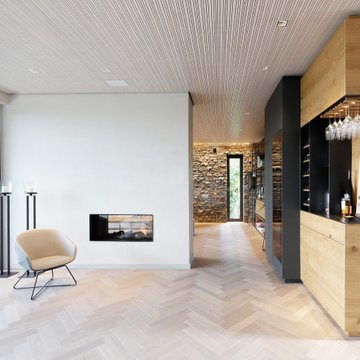
Sorgfältig ausgewählte Materialien wie die heimische Eiche, Lehmputz an den Wänden sowie eine Holzakustikdecke prägen dieses Interior. Hier wurde nichts dem Zufall überlassen, sondern alles integriert sich harmonisch. Die hochwirksame Akustikdecke von Lignotrend sowie die hochwertige Beleuchtung von Erco tragen zum guten Raumgefühl bei. Was halten Sie von dem Tunnelkamin? Er verbindet das Esszimmer mit dem Wohnzimmer.

Large open concept living room in Phoenix with a home bar, white walls, medium hardwood floors, a ribbon fireplace, a wall-mounted tv, brown floor and wood.
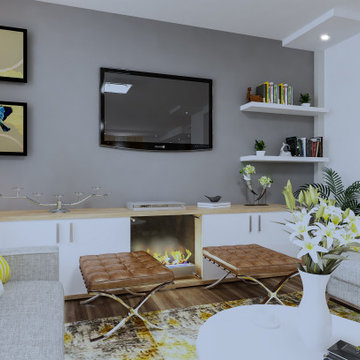
This is an example of a large modern loft-style living room in Other with a home bar, beige walls, plywood floors, a wood stove, a wood fireplace surround, a built-in media wall, brown floor, wood and wallpaper.

Wish you were here to see this beauty - pictures do it no justice!
Inspiration for an expansive transitional living room in Miami with a home bar, beige walls, porcelain floors, a ribbon fireplace, a stone fireplace surround, white floor, wood and wallpaper.
Inspiration for an expansive transitional living room in Miami with a home bar, beige walls, porcelain floors, a ribbon fireplace, a stone fireplace surround, white floor, wood and wallpaper.
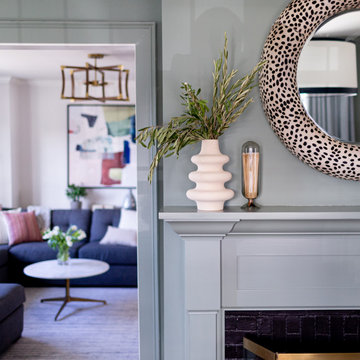
Elevating the style of the living room and adjacent family room, a fashion forward mix of colors and textures gave this small West Hartford bungalow hight style and function.
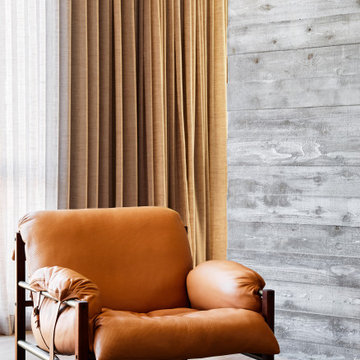
Detail view of board-formed concrete fireplace wall and perforated leather lounge chair by Bassom Fellows.
Large beach style enclosed living room in New York with a home bar, grey walls, concrete floors, a standard fireplace, a metal fireplace surround, a wall-mounted tv, grey floor and wood.
Large beach style enclosed living room in New York with a home bar, grey walls, concrete floors, a standard fireplace, a metal fireplace surround, a wall-mounted tv, grey floor and wood.
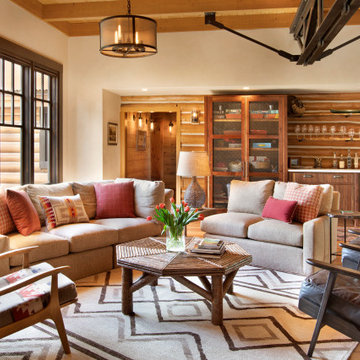
Photo of a country living room in Other with a home bar, beige walls, medium hardwood floors, brown floor and wood.
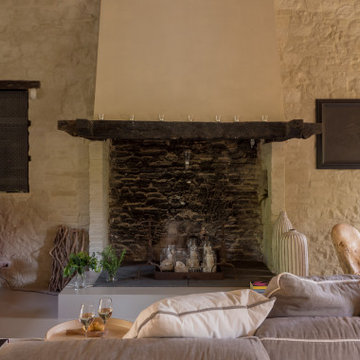
Photo of a large contemporary loft-style living room in Other with a home bar, concrete floors, a standard fireplace, a stone fireplace surround and wood.
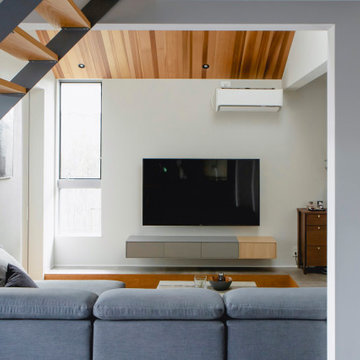
Mid-sized asian open concept living room in Osaka with a home bar, brown walls, medium hardwood floors, no fireplace, a wall-mounted tv, grey floor, wood and wood walls.
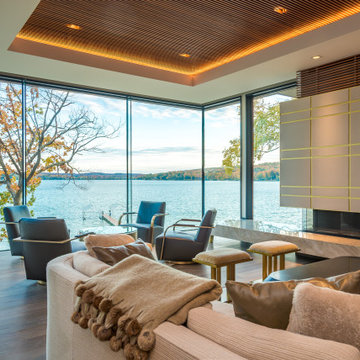
This modern waterfront home was built for today’s contemporary lifestyle with the comfort of a family cottage. Walloon Lake Residence is a stunning three-story waterfront home with beautiful proportions and extreme attention to detail to give both timelessness and character. Horizontal wood siding wraps the perimeter and is broken up by floor-to-ceiling windows and moments of natural stone veneer.
The exterior features graceful stone pillars and a glass door entrance that lead into a large living room, dining room, home bar, and kitchen perfect for entertaining. With walls of large windows throughout, the design makes the most of the lakefront views. A large screened porch and expansive platform patio provide space for lounging and grilling.
Inside, the wooden slat decorative ceiling in the living room draws your eye upwards. The linear fireplace surround and hearth are the focal point on the main level. The home bar serves as a gathering place between the living room and kitchen. A large island with seating for five anchors the open concept kitchen and dining room. The strikingly modern range hood and custom slab kitchen cabinets elevate the design.
The floating staircase in the foyer acts as an accent element. A spacious master suite is situated on the upper level. Featuring large windows, a tray ceiling, double vanity, and a walk-in closet. The large walkout basement hosts another wet bar for entertaining with modern island pendant lighting.
Walloon Lake is located within the Little Traverse Bay Watershed and empties into Lake Michigan. It is considered an outstanding ecological, aesthetic, and recreational resource. The lake itself is unique in its shape, with three “arms” and two “shores” as well as a “foot” where the downtown village exists. Walloon Lake is a thriving northern Michigan small town with tons of character and energy, from snowmobiling and ice fishing in the winter to morel hunting and hiking in the spring, boating and golfing in the summer, and wine tasting and color touring in the fall.
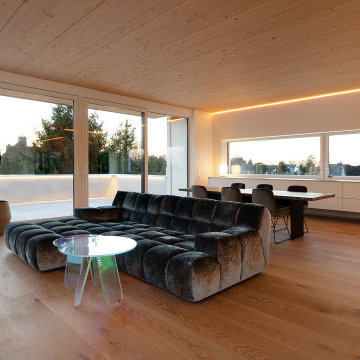
Penthousewohnung
Photo of a large contemporary open concept living room in Dortmund with a home bar, white walls, light hardwood floors, a freestanding tv, brown floor and wood.
Photo of a large contemporary open concept living room in Dortmund with a home bar, white walls, light hardwood floors, a freestanding tv, brown floor and wood.
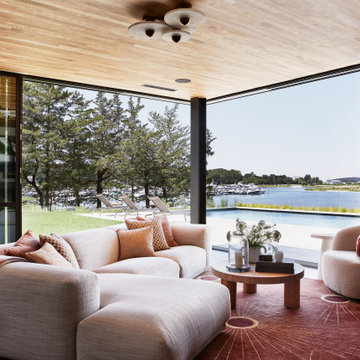
Living room with open glass corner to pool patio, walnut ceiling and Apparatus Studio lighting.
Inspiration for a large beach style enclosed living room in New York with a home bar, grey walls, concrete floors, a standard fireplace, a metal fireplace surround, a wall-mounted tv, grey floor and wood.
Inspiration for a large beach style enclosed living room in New York with a home bar, grey walls, concrete floors, a standard fireplace, a metal fireplace surround, a wall-mounted tv, grey floor and wood.

Large contemporary loft-style living room in Other with a home bar, concrete floors, a standard fireplace, a stone fireplace surround and wood.
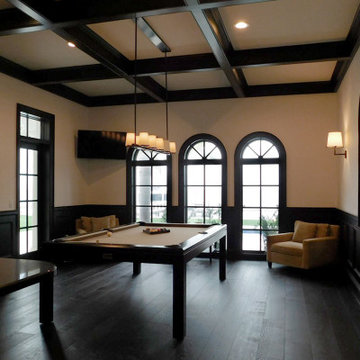
Photo of a mid-sized transitional living room in Tampa with a home bar, black walls, dark hardwood floors, a corner tv, black floor, wood and decorative wall panelling.
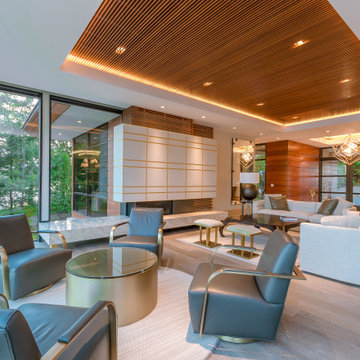
This modern waterfront home was built for today’s contemporary lifestyle with the comfort of a family cottage. Walloon Lake Residence is a stunning three-story waterfront home with beautiful proportions and extreme attention to detail to give both timelessness and character. Horizontal wood siding wraps the perimeter and is broken up by floor-to-ceiling windows and moments of natural stone veneer.
The exterior features graceful stone pillars and a glass door entrance that lead into a large living room, dining room, home bar, and kitchen perfect for entertaining. With walls of large windows throughout, the design makes the most of the lakefront views. A large screened porch and expansive platform patio provide space for lounging and grilling.
Inside, the wooden slat decorative ceiling in the living room draws your eye upwards. The linear fireplace surround and hearth are the focal point on the main level. The home bar serves as a gathering place between the living room and kitchen. A large island with seating for five anchors the open concept kitchen and dining room. The strikingly modern range hood and custom slab kitchen cabinets elevate the design.
The floating staircase in the foyer acts as an accent element. A spacious master suite is situated on the upper level. Featuring large windows, a tray ceiling, double vanity, and a walk-in closet. The large walkout basement hosts another wet bar for entertaining with modern island pendant lighting.
Walloon Lake is located within the Little Traverse Bay Watershed and empties into Lake Michigan. It is considered an outstanding ecological, aesthetic, and recreational resource. The lake itself is unique in its shape, with three “arms” and two “shores” as well as a “foot” where the downtown village exists. Walloon Lake is a thriving northern Michigan small town with tons of character and energy, from snowmobiling and ice fishing in the winter to morel hunting and hiking in the spring, boating and golfing in the summer, and wine tasting and color touring in the fall.
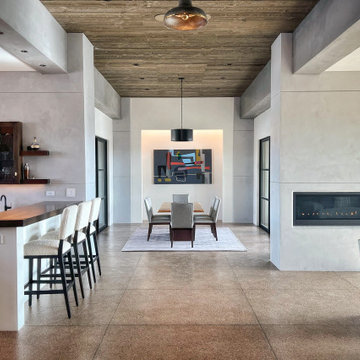
Open concept, yet within their own spaces, the living room, kitchen and dining room all share a central floor space in the center of the area. You can be in the kitchen, yet included in the conversation in the living or dining room. Each area affords spectacular views of the mountains and the City.
Living Room Design Photos with a Home Bar and Wood
1