Living Room Design Photos with a Home Bar
Refine by:
Budget
Sort by:Popular Today
101 - 120 of 10,019 photos
Item 1 of 2
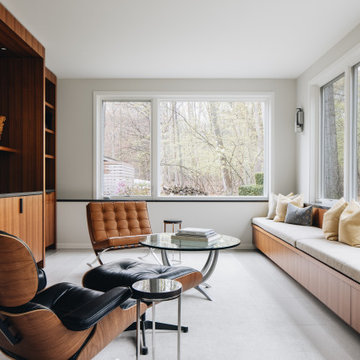
Photo of a midcentury open concept living room in Grand Rapids with a home bar, beige walls, porcelain floors and grey floor.
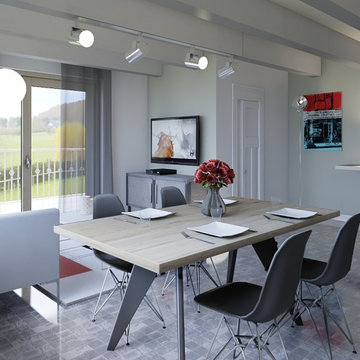
Soggiorno aperto con divano letto e annessa cucina e bancone con mobile bar e dispensa sopseso.
Dettaglio angolo tv
This is an example of a mid-sized modern open concept living room in Catania-Palermo with a home bar, grey walls, porcelain floors, no fireplace, a wall-mounted tv and grey floor.
This is an example of a mid-sized modern open concept living room in Catania-Palermo with a home bar, grey walls, porcelain floors, no fireplace, a wall-mounted tv and grey floor.
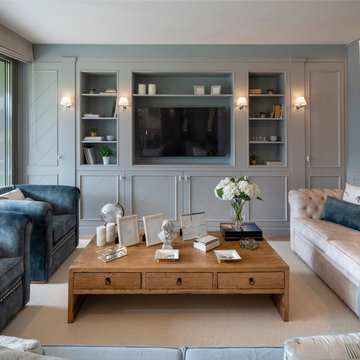
Inspiration for a large transitional open concept living room in Other with a home bar, grey walls, medium hardwood floors, no fireplace, a built-in media wall and brown floor.
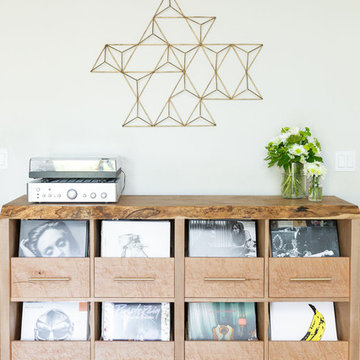
This living room got an upgraded look with the help of new paint, furnishings, fireplace tiling and the installation of a bar area. Our clients like to party and they host very often... so they needed a space off the kitchen where adults can make a cocktail and have a conversation while listening to music. We accomplished this with conversation style seating around a coffee table. We designed a custom built-in bar area with wine storage and beverage fridge, and floating shelves for storing stemware and glasses. The fireplace also got an update with beachy glazed tile installed in a herringbone pattern and a rustic pine mantel. The homeowners are also love music and have a large collection of vinyl records. We commissioned a custom record storage cabinet from Hansen Concepts which is a piece of art and a conversation starter of its own. The record storage unit is made of raw edge wood and the drawers are engraved with the lyrics of the client's favorite songs. It's a masterpiece and will be an heirloom for sure.
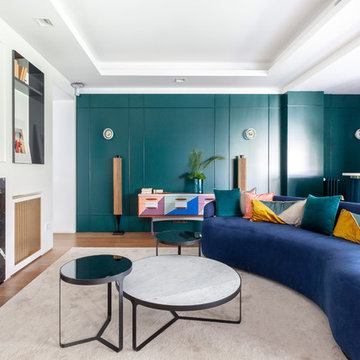
This is an example of a contemporary living room in Other with a home bar, green walls, medium hardwood floors, a ribbon fireplace and a stone fireplace surround.
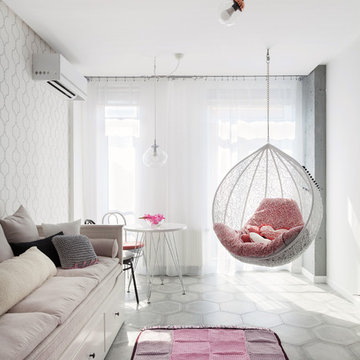
Девичья мечта.
Фото: Александр Кондрияненко.
Дизайнер: Сазонова Ирина.
Inspiration for a small scandinavian open concept living room in Other with a home bar, white walls, ceramic floors and a wall-mounted tv.
Inspiration for a small scandinavian open concept living room in Other with a home bar, white walls, ceramic floors and a wall-mounted tv.
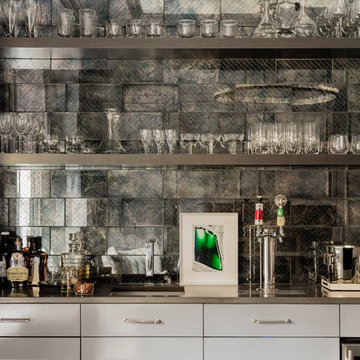
Photography by Michael J. Lee
Photo of a large transitional enclosed living room in Boston with a home bar, grey walls, dark hardwood floors, a standard fireplace, a metal fireplace surround and no tv.
Photo of a large transitional enclosed living room in Boston with a home bar, grey walls, dark hardwood floors, a standard fireplace, a metal fireplace surround and no tv.
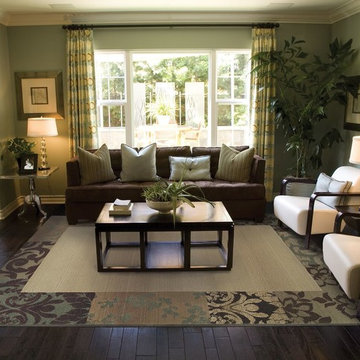
Design ideas for a mid-sized contemporary open concept living room in Orange County with a home bar, green walls, dark hardwood floors and no fireplace.
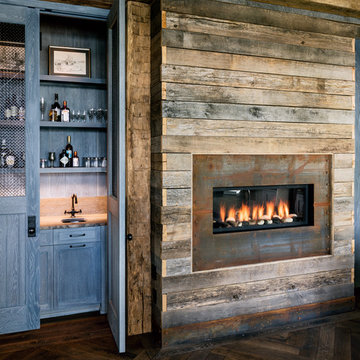
Interior Design by Beth Wangman, i4design
This is an example of a country living room in Chicago with a home bar.
This is an example of a country living room in Chicago with a home bar.
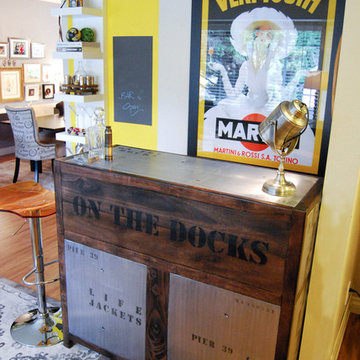
Mid-sized eclectic enclosed living room in Vancouver with a home bar, grey walls, light hardwood floors, a standard fireplace, a brick fireplace surround, no tv and brown floor.
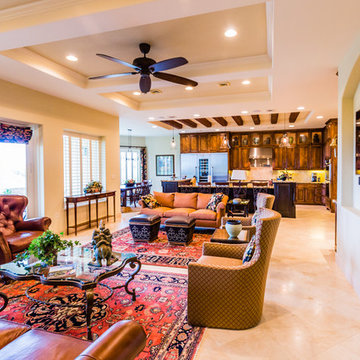
Timelessbytiffany.com
Large mediterranean open concept living room in Austin with a home bar, beige walls, travertine floors, a wall-mounted tv and beige floor.
Large mediterranean open concept living room in Austin with a home bar, beige walls, travertine floors, a wall-mounted tv and beige floor.
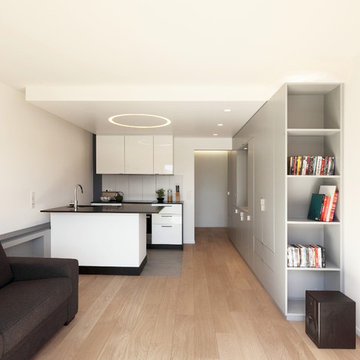
Dans cette pièce spacieuse, la cuisine dont les éléments sont volontairement hauts, est surmontée d’un dais en plâtre blanc qui intègre des éclairages. Ces éléments fabriquent une sorte d'abri qui évite l’impression d’une cuisine posée au milieu de nulle part.
Le canapé lit au premier plan est adossé à un meuble filant, qui accueille une niche afin de poser réveil, liseuse et livres. Cet astuce, imaginée par l'architecte Antoine de Gironde, souligne la plus grande dimension de la pièce. Deux appliques orientables disposées de chaque côté permettent au propriétaire de moduler la lumière selon ses envies.
credit photo: H. Reynaud
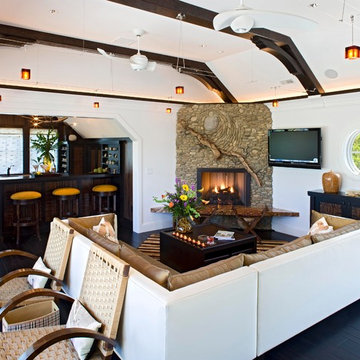
Photo of a beach style open concept living room in DC Metro with a home bar, a corner fireplace, a stone fireplace surround and a wall-mounted tv.
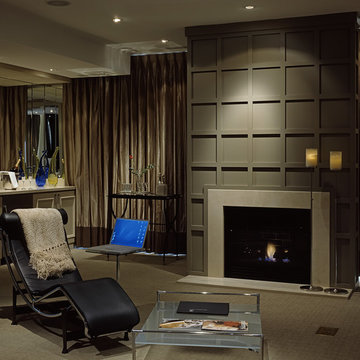
Photography: Peter A. Sellar / www.photoklik.com
This is an example of a contemporary living room in Toronto with grey walls, a standard fireplace and a home bar.
This is an example of a contemporary living room in Toronto with grey walls, a standard fireplace and a home bar.

This Australian-inspired new construction was a successful collaboration between homeowner, architect, designer and builder. The home features a Henrybuilt kitchen, butler's pantry, private home office, guest suite, master suite, entry foyer with concealed entrances to the powder bathroom and coat closet, hidden play loft, and full front and back landscaping with swimming pool and pool house/ADU.
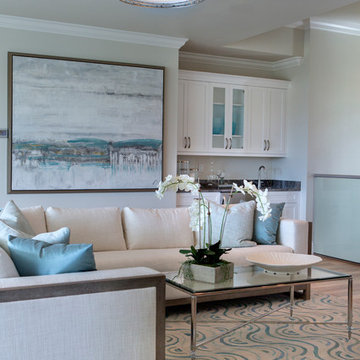
The rug in this living room loft mimics the rolling waves of the Gulf Coast waters.
Design ideas for a large beach style open concept living room in Miami with a home bar, beige walls and light hardwood floors.
Design ideas for a large beach style open concept living room in Miami with a home bar, beige walls and light hardwood floors.

See https://blackandmilk.co.uk/interior-design-portfolio/ for more details.

Warm, light, and inviting with characteristic knot vinyl floors that bring a touch of wabi-sabi to every room. This rustic maple style is ideal for Japanese and Scandinavian-inspired spaces.

This is an example of a large transitional open concept living room in Phoenix with a home bar, white walls, light hardwood floors, a wall-mounted tv, beige floor, vaulted and decorative wall panelling.
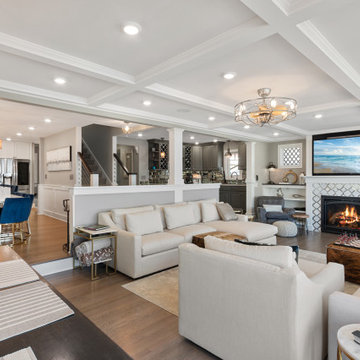
Practically every aspect of this home was worked on by the time we completed remodeling this Geneva lakefront property. We added an addition on top of the house in order to make space for a lofted bunk room and bathroom with tiled shower, which allowed additional accommodations for visiting guests. This house also boasts five beautiful bedrooms including the redesigned master bedroom on the second level.
The main floor has an open concept floor plan that allows our clients and their guests to see the lake from the moment they walk in the door. It is comprised of a large gourmet kitchen, living room, and home bar area, which share white and gray color tones that provide added brightness to the space. The level is finished with laminated vinyl plank flooring to add a classic feel with modern technology.
When looking at the exterior of the house, the results are evident at a single glance. We changed the siding from yellow to gray, which gave the home a modern, classy feel. The deck was also redone with composite wood decking and cable railings. This completed the classic lake feel our clients were hoping for. When the project was completed, we were thrilled with the results!
Living Room Design Photos with a Home Bar
6