Living Room Design Photos with a Library and a Built-in Media Wall
Refine by:
Budget
Sort by:Popular Today
1 - 20 of 2,991 photos
Item 1 of 3
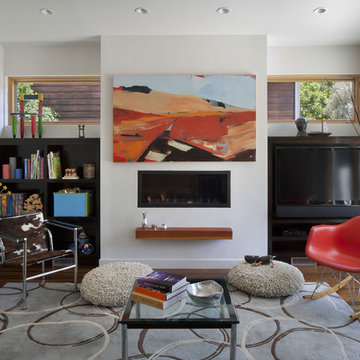
David Wakely Photography
While we appreciate your love for our work, and interest in our projects, we are unable to answer every question about details in our photos. Please send us a private message if you are interested in our architectural services on your next project.
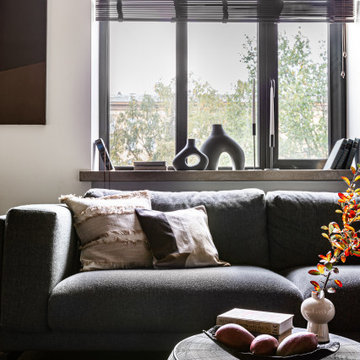
Зона гостиной.
Дизайн проект: Семен Чечулин
Стиль: Наталья Орешкова
Design ideas for a mid-sized industrial open concept living room in Saint Petersburg with a library, grey walls, vinyl floors, a built-in media wall, brown floor and wood.
Design ideas for a mid-sized industrial open concept living room in Saint Petersburg with a library, grey walls, vinyl floors, a built-in media wall, brown floor and wood.
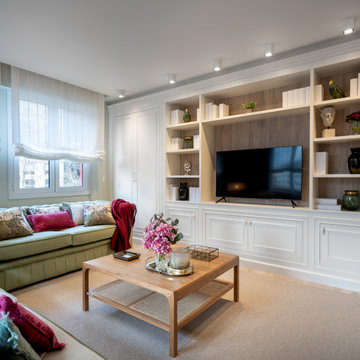
Reforma integral Sube Interiorismo www.subeinteriorismo.com
Biderbost Photo
Inspiration for a traditional open concept living room in Other with a library, green walls, laminate floors, a built-in media wall, beige floor and wallpaper.
Inspiration for a traditional open concept living room in Other with a library, green walls, laminate floors, a built-in media wall, beige floor and wallpaper.
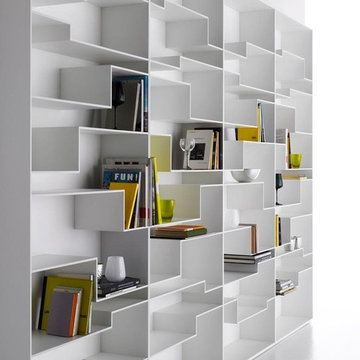
This is an example of a large modern open concept living room in Miami with a library, grey walls and a built-in media wall.
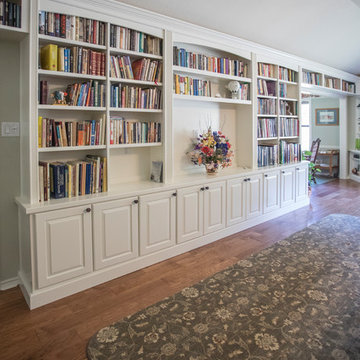
Homeowner needed a library for their extensive book collection. They also requested a window seat and motorized blind for a large window facing the backyard. This library, living and TV room needed space for a large television and ample storage space below the bookcases. Cabinets are Maple Raised Panel Painted White. The motorized roller shade is from Graber in Sheffield Meadow Light/Weaves.
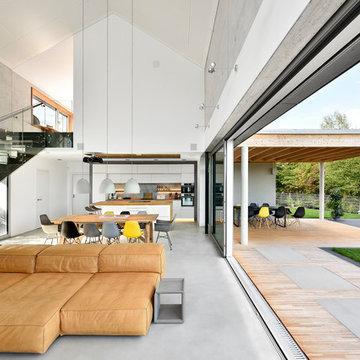
Wohnhaus mit großzügiger Glasfassade, offenem Wohnbereich mit Kamin und Bibliothek. Fließender Übergang zwischen Innen und Außenbereich.
Außergewöhnliche Stahltreppe mit Glasgeländer.
Fotograf: Ralf Dieter Bischoff
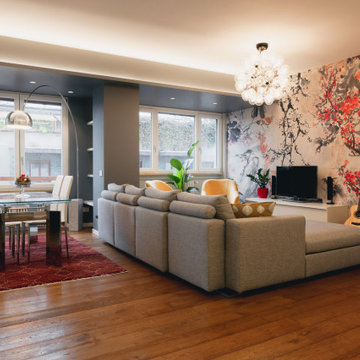
Vista dall'ingresso con in primo piano il divano. Di notevole impatto la carta da parati di Inkiostro Bianco e il lampadario Taraxacum di Flos.
Foto di Simone Marulli

First floor of In-Law apartment with Private Living Room, Kitchen and Bedroom Suite.
Inspiration for a small country enclosed living room in Chicago with a library, white walls, medium hardwood floors, a built-in media wall, brown floor and timber.
Inspiration for a small country enclosed living room in Chicago with a library, white walls, medium hardwood floors, a built-in media wall, brown floor and timber.
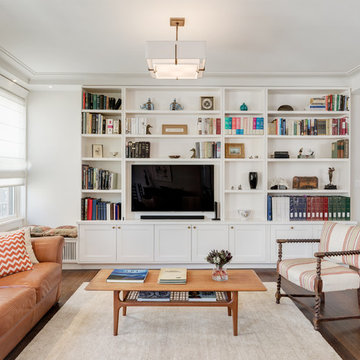
This is an example of a mid-sized transitional enclosed living room in New York with white walls, dark hardwood floors, no fireplace, a built-in media wall, a library and brown floor.
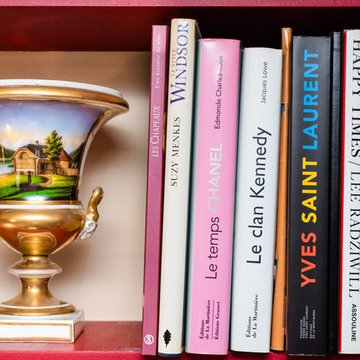
Rénovation & aménagement d'un appartement parisien classique/chic
Crédit: Julien Aupetit & Rose Houillon
Mid-sized transitional open concept living room in Paris with a library, red walls, light hardwood floors, a standard fireplace, a stone fireplace surround, a built-in media wall and beige floor.
Mid-sized transitional open concept living room in Paris with a library, red walls, light hardwood floors, a standard fireplace, a stone fireplace surround, a built-in media wall and beige floor.
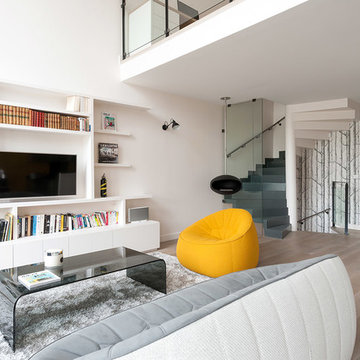
Crédit photos Lionel Moreau
Mid-sized scandinavian open concept living room in Paris with a library, white walls, light hardwood floors and a built-in media wall.
Mid-sized scandinavian open concept living room in Paris with a library, white walls, light hardwood floors and a built-in media wall.
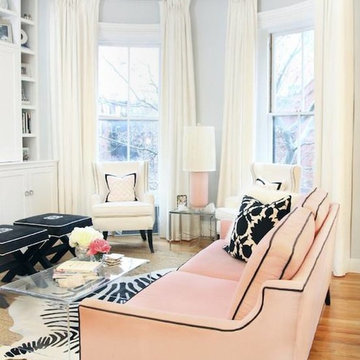
We love this room! The soft pink mixed with the black accents make this room a fun retreat.
The bendable rods can be ordered in our Houzz store online. Contact us today to get started on your project. 317-273-8343
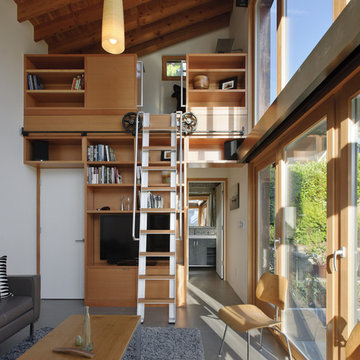
The Garden Pavilion is a detatched accessory dwelling unit off a main house located in Seattle. The 400sf structure holds many functions for the family: part office space, music room for their kids, and guest suite for extended family. Large vertical windows provide ample views to the outdoors.
Photos by Aaron Leitz Photography
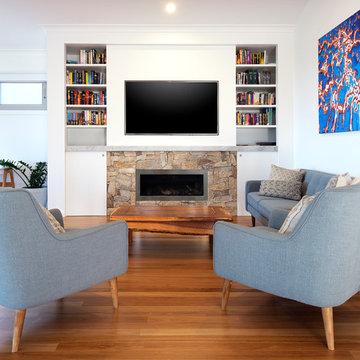
Secondary living space with custom joinery.
Euphoria Films & Stu McAndrew Photo
Inspiration for a beach style living room in Central Coast with a library, medium hardwood floors, a standard fireplace, a stone fireplace surround and a built-in media wall.
Inspiration for a beach style living room in Central Coast with a library, medium hardwood floors, a standard fireplace, a stone fireplace surround and a built-in media wall.
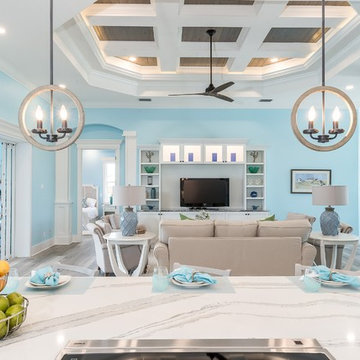
Custom Entertainment Center
Photo of a large beach style living room in Tampa with a library, blue walls, medium hardwood floors, a built-in media wall and brown floor.
Photo of a large beach style living room in Tampa with a library, blue walls, medium hardwood floors, a built-in media wall and brown floor.
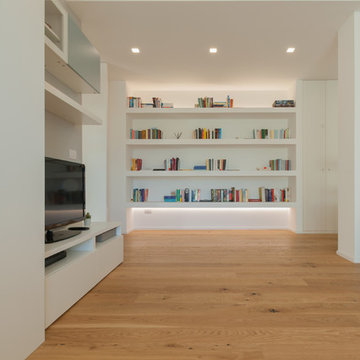
Vista del soggiorno, della parete attrezzata ad uso libreria, e guardaroba, e della gola del controsoffitto illuminata con barra a LED ad incasso
This is an example of a mid-sized contemporary open concept living room in Milan with a library, grey walls, light hardwood floors, a built-in media wall and beige floor.
This is an example of a mid-sized contemporary open concept living room in Milan with a library, grey walls, light hardwood floors, a built-in media wall and beige floor.
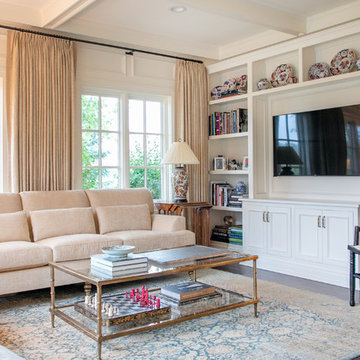
LOWELL CUSTOM HOMES, Lake Geneva, WI., -LOWELL CUSTOM HOMES, Lake Geneva, WI., - We say “oui” to French Country style in a home reminiscent of a French Country Chateau. The flawless home renovation begins with a beautiful yet tired exterior refreshed from top to bottom starting with a new roof by DaVince Roofscapes. The interior maintains its light airy feel with highly crafted details and a lovely kitchen designed with Plato Woodwork, Inc. cabinetry designed by Geneva Cabinet Company.
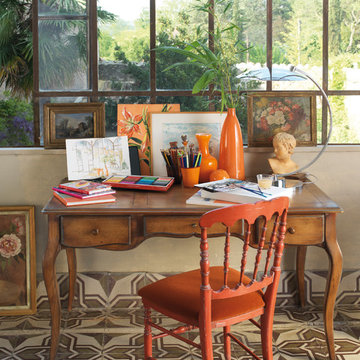
Photo of a mid-sized contemporary open concept living room in Amsterdam with a library, multi-coloured walls, ceramic floors, no fireplace, a stone fireplace surround, a built-in media wall and multi-coloured floor.
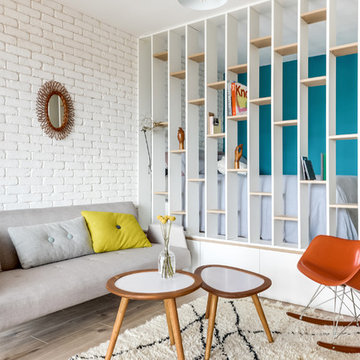
Meero
Scandinavian open concept living room in Paris with a library, white walls, light hardwood floors, no fireplace and a built-in media wall.
Scandinavian open concept living room in Paris with a library, white walls, light hardwood floors, no fireplace and a built-in media wall.
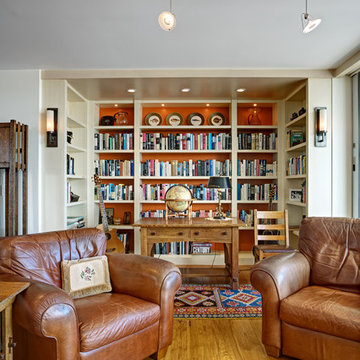
We created a new library space off to the side from the remodeled living room. We had new hand scraped hardwood flooring installed throughout.
Mitchell Shenker Photography
Living Room Design Photos with a Library and a Built-in Media Wall
1