Living Room Design Photos with a Library and a Corner Fireplace
Refine by:
Budget
Sort by:Popular Today
1 - 20 of 476 photos
Item 1 of 3

Zona giorno open-space in stile scandinavo.
Toni naturali del legno e pareti neutre.
Una grande parete attrezzata è di sfondo alla parete frontale al divano. La zona pranzo è separata attraverso un divisorio in listelli di legno verticale da pavimento a soffitto.
La carta da parati valorizza l'ambiente del tavolo da pranzo.
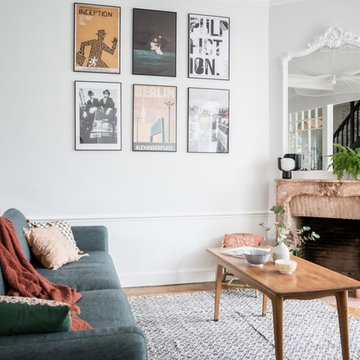
Rénovation, ameublement et décoration d'un salon avec cheminée et bow-window avec espace lecture pour les enfants
Réalisation Atelier Devergne
Photo Maryline Krynicki
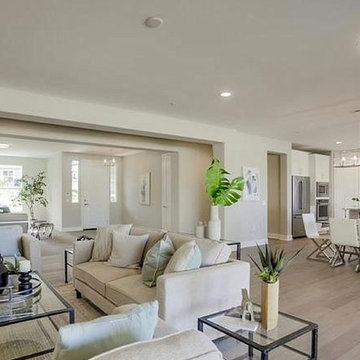
The great room - living & dining area - in this gorgeous new home in Vista CA was staged with a mix of transitional and contemporary furniture, decor and artwork.
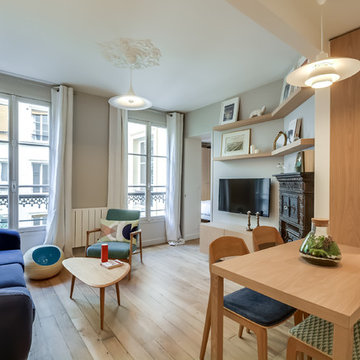
meero
Design ideas for a small scandinavian open concept living room in Paris with a library, grey walls, light hardwood floors, a corner fireplace and a wall-mounted tv.
Design ideas for a small scandinavian open concept living room in Paris with a library, grey walls, light hardwood floors, a corner fireplace and a wall-mounted tv.
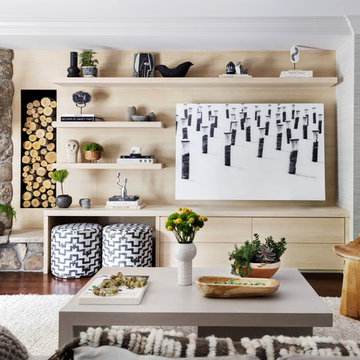
Photo of a large eclectic living room in New York with grey walls, a corner fireplace, a stone fireplace surround, a library and dark hardwood floors.
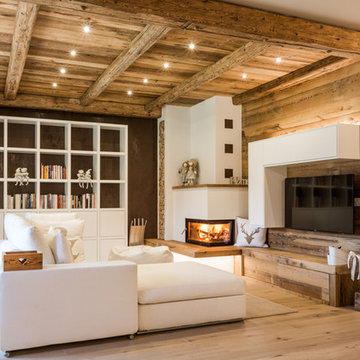
Servizio pubblicato su QUIN - n. 22 - Settembre/Ottobre 2017
© Roberta De Palo
Inspiration for a mid-sized country open concept living room in Other with medium hardwood floors, a corner fireplace, a wall-mounted tv, a library, multi-coloured walls, a plaster fireplace surround and brown floor.
Inspiration for a mid-sized country open concept living room in Other with medium hardwood floors, a corner fireplace, a wall-mounted tv, a library, multi-coloured walls, a plaster fireplace surround and brown floor.
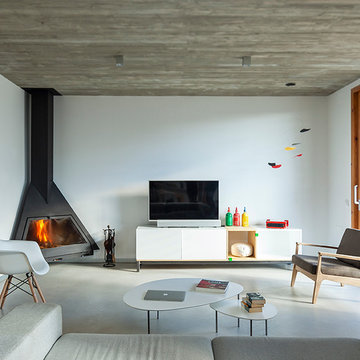
mIR House, Sant Fost de Campsentelles - Fotografía: Marcela Grassi
Design ideas for a large modern open concept living room in Barcelona with a library, white walls, concrete floors, a corner fireplace and a freestanding tv.
Design ideas for a large modern open concept living room in Barcelona with a library, white walls, concrete floors, a corner fireplace and a freestanding tv.
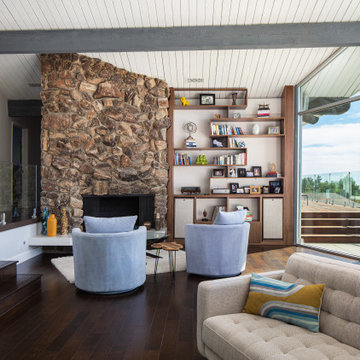
Mid century inspired design living room with a built-in cabinet system made out of Walnut wood.
Custom made to fit all the low-fi electronics and exact fit for speakers.
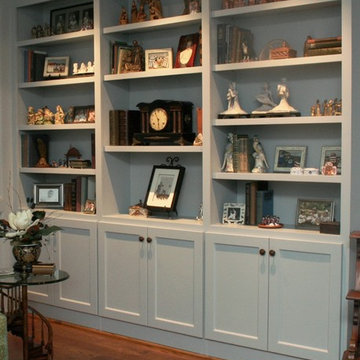
In the original layout of the house, this was the living room. After the remodel, the homeowners use this space as the music room and the library. Updates include closing off the window into the kitchen, changing the facade of the fireplace, and adding a built-in bookcase.
We only design homes that brilliantly reflect the unadorned beauty of everyday living.
For more information about this project please contact Allen Griffin, President of Viewpoint Designs, at 281-501-0724 or email him at aviewpointdesigns@gmail.com
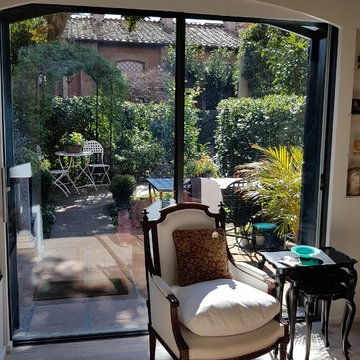
Photo of a small eclectic open concept living room in Rome with a library, white walls, porcelain floors, a corner fireplace, a plaster fireplace surround, a concealed tv and beige floor.
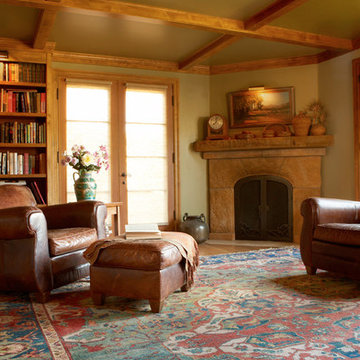
Large mediterranean enclosed living room in Santa Barbara with a library, beige walls, light hardwood floors, a corner fireplace, a stone fireplace surround, no tv and beige floor.
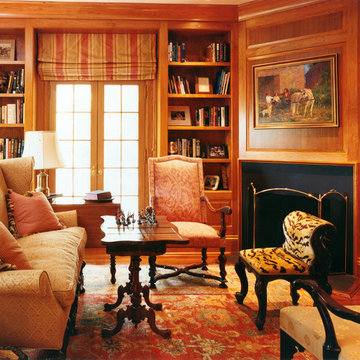
Robert Lautman photographer
This is an example of a traditional living room in DC Metro with a library, medium hardwood floors, a corner fireplace and a stone fireplace surround.
This is an example of a traditional living room in DC Metro with a library, medium hardwood floors, a corner fireplace and a stone fireplace surround.
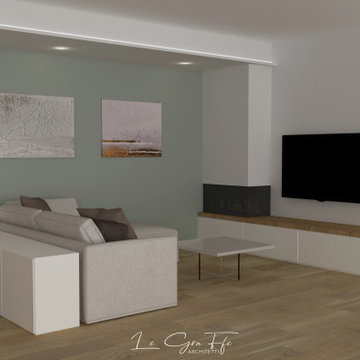
L’eleganza e la semplicità dell’ambiente rispecchiano il suo abitante
Inspiration for a small modern open concept living room in Other with a library, green walls, porcelain floors, a corner fireplace, a plaster fireplace surround, a wall-mounted tv, beige floor, recessed and wallpaper.
Inspiration for a small modern open concept living room in Other with a library, green walls, porcelain floors, a corner fireplace, a plaster fireplace surround, a wall-mounted tv, beige floor, recessed and wallpaper.
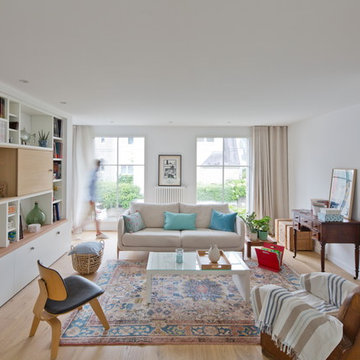
Le salon à l'étage est lumineux. Une bibliothèque sur mesure permet de ranger les nombreux livres.
@Johnathan le toublon
This is an example of a mid-sized contemporary open concept living room in Rennes with a library, white walls, light hardwood floors, a corner fireplace, a plaster fireplace surround and a concealed tv.
This is an example of a mid-sized contemporary open concept living room in Rennes with a library, white walls, light hardwood floors, a corner fireplace, a plaster fireplace surround and a concealed tv.

Зона гостиной - большое объединённое пространство, совмещённой с кухней-столовой. Это главное место в квартире, в котором собирается вся семья.
В зоне гостиной расположен большой диван, стеллаж для книг с выразительными мраморными полками и ТВ-зона с большой полированной мраморной панелью.
Историческая люстра с золотистыми элементами и хрустальными кристаллами на потолке диаметром около двух метров была куплена на аукционе в Европе. Рисунок люстры перекликается с рисунком персидского ковра лежащего под ней. Чугунная печь 19 века – это настоящая печь, которая стояла на норвежском паруснике 19 века. Печь сохранилась в идеальном состоянии. С помощью таких печей обогревали каюты парусника. При наступлении холодов и до включения отопления хозяева протапливают данную печь, чугун быстро отдает тепло воздуху и гостиная прогревается.
Выразительные оконные откосы обшиты дубовыми досками с тёплой подсветкой, которая выделяет рельеф исторического кирпича. С широкого подоконника открываются прекрасные виды на зелёный сквер и размеренную жизнь исторического центра Петербурга.
В ходе проектирования компоновка гостиной неоднократно пересматривалась, но основная идея дизайна интерьера в лофтовом стиле с открытым кирпичем, бетоном, брутальным массивом, визуальное разделение зон и сохранение исторических элементов - прожила до самого конца.
Одной из наиболее амбициозных идей была присвоить часть пространства чердака, на который могла вести красивая винтовая чугунная лестница с подсветкой.
После того, как были произведены замеры чердачного пространства, было решено отказаться от данной идеи в связи с недостаточным количеством свободной площади необходимой высоты.
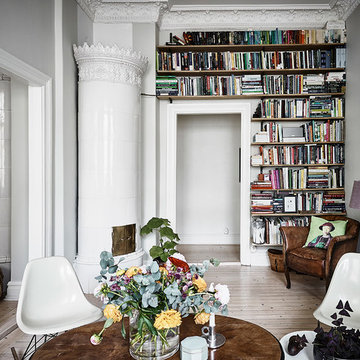
Photo of a scandinavian enclosed living room in Gothenburg with a library, grey walls, light hardwood floors, a corner fireplace, a metal fireplace surround, no tv and beige floor.
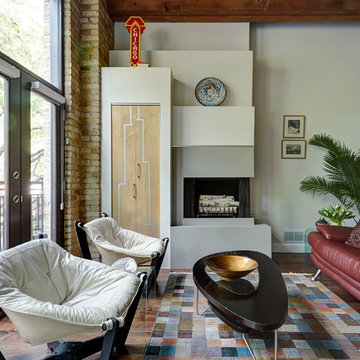
This is an example of a mid-sized contemporary loft-style living room in Chicago with a library, white walls, medium hardwood floors, a corner fireplace, a concrete fireplace surround and a concealed tv.
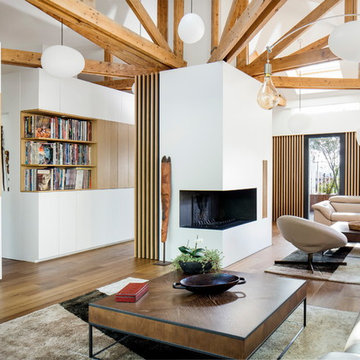
©éric nocher photographe
BKBS architecte
Design ideas for a contemporary open concept living room in Paris with a library, white walls, medium hardwood floors, a corner fireplace, a wall-mounted tv and brown floor.
Design ideas for a contemporary open concept living room in Paris with a library, white walls, medium hardwood floors, a corner fireplace, a wall-mounted tv and brown floor.
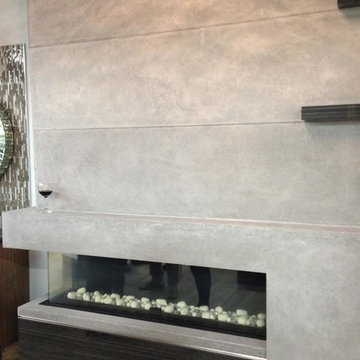
Corner Fireplace. Fireplace. Cast Stone. Cast Stone Mantels. Fireplace. Fireplace Mantels. Fireplace Surrounds. Mantels Design. Omega. Modern Fireplace. Contemporary Fireplace. Contemporary Living room. Gas Fireplace. Linear. Linear Fireplace. Linear Mantels. Fireplace Makeover. Fireplace Linear Modern. Omega Mantels. Fireplace Design Ideas.
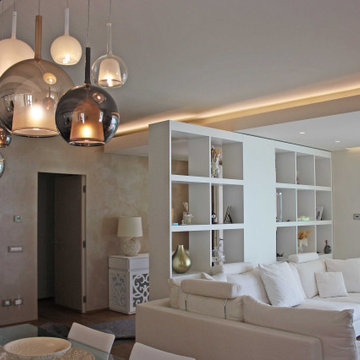
Entrati nella casa ci troviamo avvolti dal bianco. Un grande open space accoglie soggiorno, sala da pranzo e cucina. Il bianco è il colore dominante e ci immerge di luce. il grande divano angolare si affaccia verso il patio e verso la piscina. Il gioco di controsoffitti è perfetto per l'inserimento di corpi illuminanti.
Living Room Design Photos with a Library and a Corner Fireplace
1