Living Room Design Photos with a Library and a Corner TV
Refine by:
Budget
Sort by:Popular Today
1 - 20 of 103 photos
Item 1 of 3

Photo of a mid-sized eclectic enclosed living room in Sydney with a library, green walls, medium hardwood floors, a standard fireplace, a corner tv and brown floor.

Le coin salon est dans un angle mi-papier peint, mi-peinture blanche. Un miroir fenêtre pour le papier peint, qui vient rappeler les fenêtres en face et créer une illusion de vue, et pour le mur blanc des étagères en quinconce avec des herbiers qui ramènent encore la nature à l'intérieur. Souligné par cette suspension aérienne et filaire xxl qui englobe bien tout !
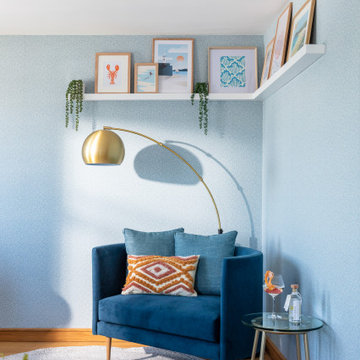
Waterside Apartment overlooking Falmouth Marina and Restronguet. This apartment was a blank canvas of Brilliant White and oak flooring. It now encapsulates shades of the ocean and the richness of sunsets, creating a unique, luxury and colourful space.
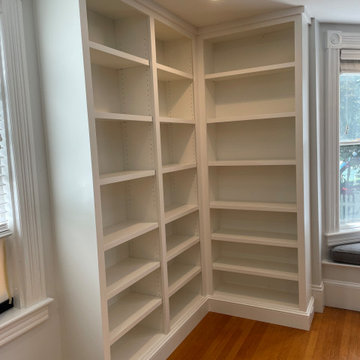
This is an example of a mid-sized transitional open concept living room in Boston with a library, medium hardwood floors and a corner tv.
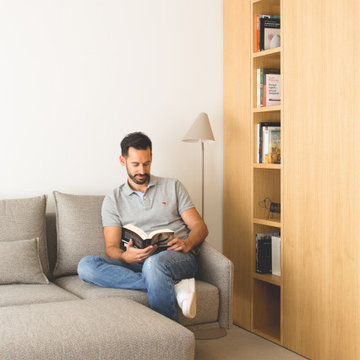
Mid-sized scandinavian open concept living room in Other with a library, white walls, porcelain floors, a corner tv and beige floor.
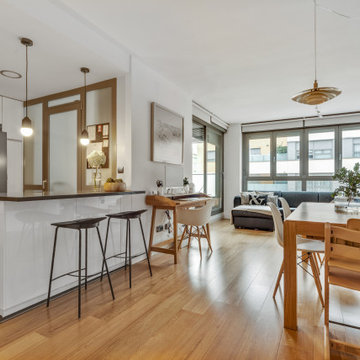
En este proyecto se abrió la cocina al área de día y se modificó el vestíbulo logrando un lugar mucho más grande y luminoso.
Photo of a mid-sized scandinavian open concept living room in Madrid with a library, grey walls, light hardwood floors, a corner tv and beige floor.
Photo of a mid-sized scandinavian open concept living room in Madrid with a library, grey walls, light hardwood floors, a corner tv and beige floor.
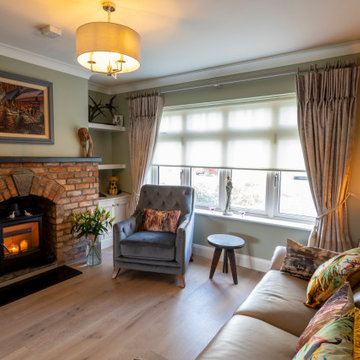
The stone fireplace in the old living room was retained as sentimental, keeping this cosy room but connecting it with the open plan, through utilising the same floor throughout and using slide doors to open it up.
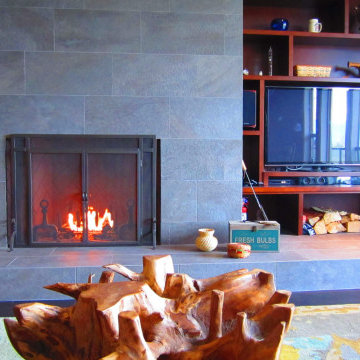
Expansive transitional open concept living room in Vancouver with a library, dark hardwood floors, a standard fireplace, a tile fireplace surround, a corner tv and brown floor.
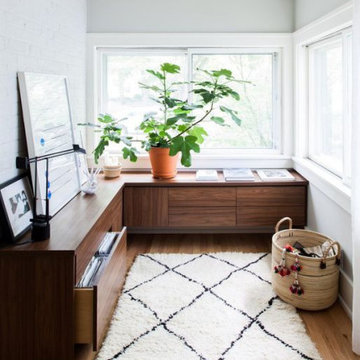
When she’s not on location for photo shoots or soaking in inspiration on her many travels, creative consultant, Michelle Adams, masterfully tackles her projects in the comfort of her quaint home in Michigan. Working with California Closets design consultant, Janice Fischer, Michelle set out to transform an underutilized room into a fresh and functional office that would keep her organized and motivated. Considering the space’s visible sight-line from most of the first floor, Michelle wanted a sleek system that would allow optimal storage, plenty of work space and an unobstructed view to outside.
Janice first addressed the room’s initial challenges, which included large windows spanning two of the three walls that were also low to floor where the system would be installed. Working closely with Michelle on an inventory of everything for the office, Janice realized that there were also items Michelle needed to store that were unique in size, such as portfolios. After their consultation, however, Janice proposed three, custom options to best suit the space and Michelle’s needs. To achieve a timeless, contemporary look, Janice used slab faces on the doors and drawers, no hardware and floated the portion of the system with the biggest sight-line that went under the window. Each option also included file drawers and covered shelving space for items Michelle did not want to have on constant display.
The completed system design features a chic, low profile and maximizes the room’s space for clean, open look. Simple and uncluttered, the system gives Michelle a place for not only her files, but also her oversized portfolios, supplies and fabric swatches, which are now right at her fingertips.
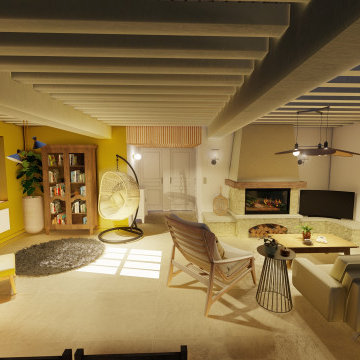
Inspiration for a large contemporary open concept living room in Lyon with a library, yellow walls, ceramic floors, a standard fireplace, a stone fireplace surround, a corner tv, beige floor and exposed beam.

ワンルームの中には様々居場所があり、家族がそれぞれ好きな場所を見つけることができる上、目の届く範囲にいることで、家族の繋がりも感じることができます。
This is an example of a mid-sized asian open concept living room in Osaka with a library, beige walls, medium hardwood floors, no fireplace, a corner tv, brown floor, wood and decorative wall panelling.
This is an example of a mid-sized asian open concept living room in Osaka with a library, beige walls, medium hardwood floors, no fireplace, a corner tv, brown floor, wood and decorative wall panelling.
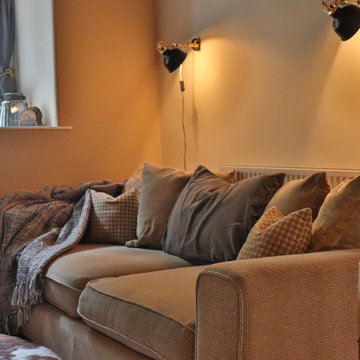
The room is widened utilising visual trickery. Existing furniture is re-used and new materials are natural and long lasting. This project was achieved with no electrical work required.
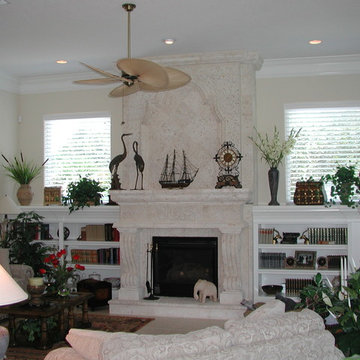
Photo of a mid-sized traditional open concept living room in Jacksonville with a library, beige walls, porcelain floors, a standard fireplace, a stone fireplace surround and a corner tv.
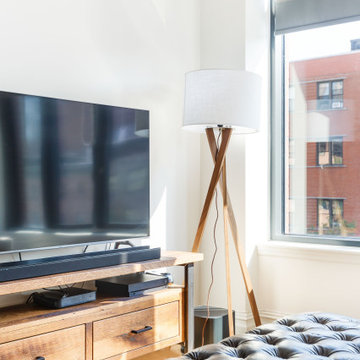
Bachelor Pad in Union Square, Manhattan.
Mid-sized arts and crafts enclosed living room in New York with a library, white walls, light hardwood floors, no fireplace, a corner tv, brown floor and coffered.
Mid-sized arts and crafts enclosed living room in New York with a library, white walls, light hardwood floors, no fireplace, a corner tv, brown floor and coffered.
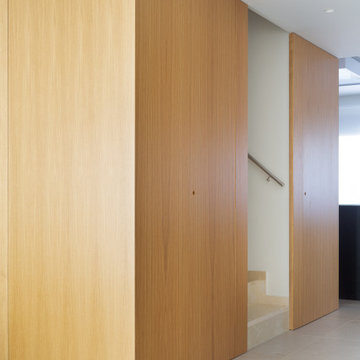
Mid-sized scandinavian open concept living room in Other with a library, white walls, porcelain floors, a corner tv and beige floor.
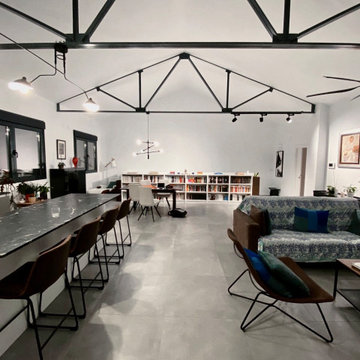
Large industrial open concept living room in Alicante-Costa Blanca with a library, white walls, ceramic floors, a corner tv, grey floor, exposed beam and brick walls.
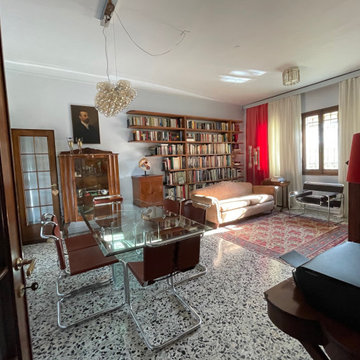
Nel living l'area pranzo dialoga con l'area relax. Qui è stata portata una libreria in noce che permette la consultazione dei volumi d'arte nel bel tavolo di cristallo. Le sedute di gusto Bauhaus danno il timbro a questo soggiorno dove dialogano punti luce di vario stile ed epoca.
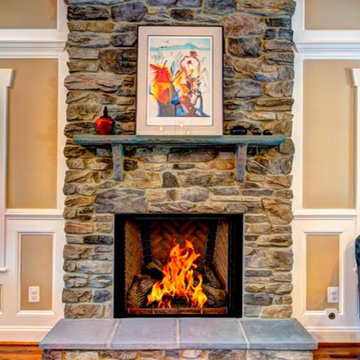
Mid-sized traditional enclosed living room in DC Metro with medium hardwood floors, a stone fireplace surround, a library, yellow walls, a standard fireplace and a corner tv.
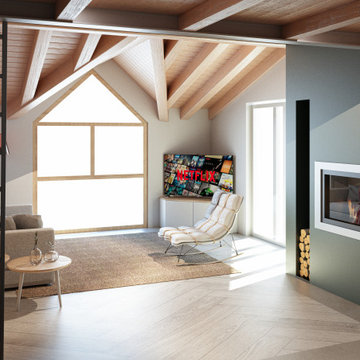
Design ideas for a modern living room in Venice with a library, a corner tv and exposed beam.
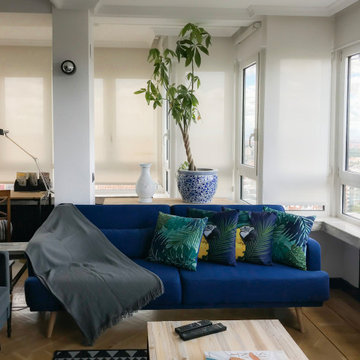
El hilo conductor es el color azul metalizado y los temas tropicales.
El concepto del diseño se encuentra tanto en elementos centrales como la pared de la chimenea o el sofá que hace de núcleo de la vivienda, como en detalles de decoración.
Living Room Design Photos with a Library and a Corner TV
1