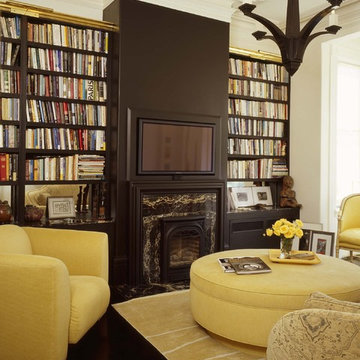Living Room Design Photos with a Home Bar and a Library
Refine by:
Budget
Sort by:Popular Today
1 - 20 of 38,317 photos

Family Living Room in Coogee Home
Inspiration for a large beach style open concept living room in Sydney with a library, white walls, light hardwood floors and a wall-mounted tv.
Inspiration for a large beach style open concept living room in Sydney with a library, white walls, light hardwood floors and a wall-mounted tv.

Photo of a mid-sized eclectic enclosed living room in Sydney with a library, green walls, medium hardwood floors, a standard fireplace, a corner tv and brown floor.

Concrete block walls provide thermal mass for heating and defence agains hot summer. The subdued colours create a quiet and cosy space focussed around the fire. Timber joinery adds warmth and texture , framing the collections of books and collected objects.

Lovingly called the ‘white house’, this stunning Queenslander was given a contemporary makeover with oak floors, custom joinery and modern furniture and artwork. Creative detailing and unique finish selections reference the period details of a traditional home, while bringing it into modern times.

North-facing highlight bring sun into the space, while the fireplace with the Venetian render creates a beautiful setting
Contemporary open concept living room in Melbourne with a library, light hardwood floors, a standard fireplace and beige floor.
Contemporary open concept living room in Melbourne with a library, light hardwood floors, a standard fireplace and beige floor.
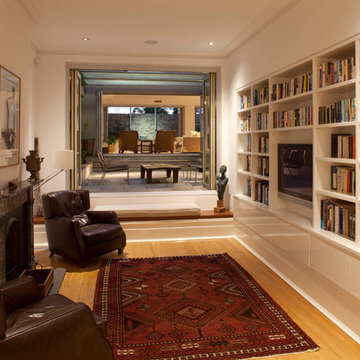
Photo of a small contemporary open concept living room in Sydney with white walls, light hardwood floors, a standard fireplace, a metal fireplace surround, a built-in media wall and a library.
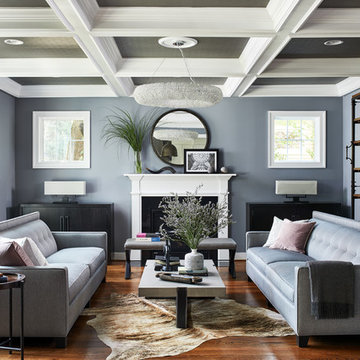
Photos by Stacy Zarin Goldberg
Inspiration for a mid-sized transitional enclosed living room in DC Metro with a library, blue walls, a standard fireplace, a stone fireplace surround, no tv, brown floor and dark hardwood floors.
Inspiration for a mid-sized transitional enclosed living room in DC Metro with a library, blue walls, a standard fireplace, a stone fireplace surround, no tv, brown floor and dark hardwood floors.
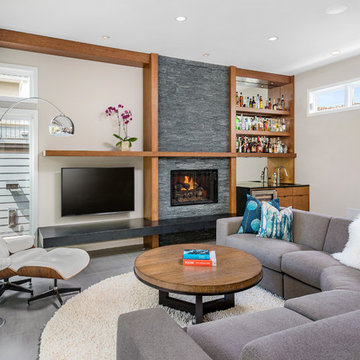
Large contemporary living room in Chicago with a home bar, beige walls, a wall-mounted tv, a standard fireplace, porcelain floors and a stone fireplace surround.
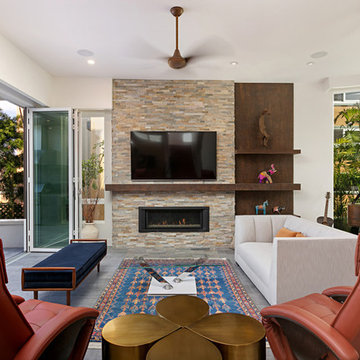
Design ideas for a mid-sized transitional enclosed living room in San Diego with white walls, a wall-mounted tv, grey floor, a library, porcelain floors, a ribbon fireplace and a stone fireplace surround.
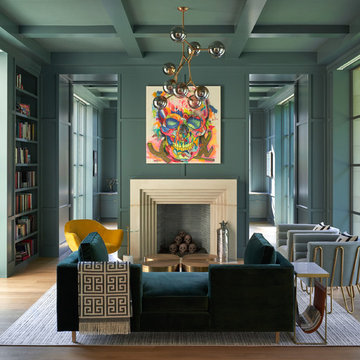
Mid-sized eclectic open concept living room in Dallas with a library, green walls, medium hardwood floors, a standard fireplace, brown floor, a stone fireplace surround and no tv.

Living: pavimento originale in quadrotti di rovere massello; arredo vintage unito ad arredi disegnati su misura (panca e mobile bar) Tavolo in vetro con gambe anni 50; sedie da regista; divano anni 50 con nuovo tessuto blu/verde in armonia con il colore blu/verde delle pareti. Poltroncine anni 50 danesi; camino originale. Lampada tavolo originale Albini.

Set the tone of your home with a cabinetry color that is uniquely you ?
Large living room in Chicago with a library, black walls, no fireplace and grey floor.
Large living room in Chicago with a library, black walls, no fireplace and grey floor.
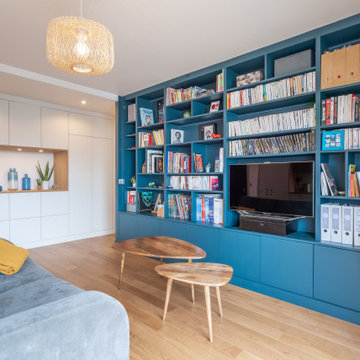
Design ideas for a mid-sized contemporary open concept living room in Paris with a library, white walls, light hardwood floors, no fireplace, a freestanding tv and beige floor.
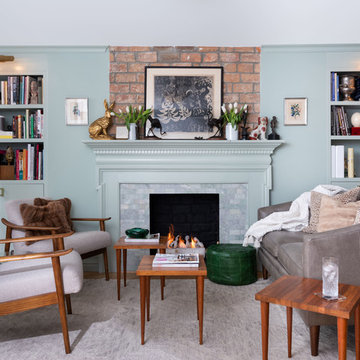
The formal living area in this Brooklyn brownstone once had an awful marble fireplace surround that didn't properly reflect the home's provenance. Sheetrock was peeled back to reveal the exposed brick chimney, we sourced a new mantel with dental molding from architectural salvage, and completed the surround with green marble tiles in an offset pattern. The chairs are Mid-Century Modern style and the love seat is custom-made in gray leather. Custom bookshelves and lower storage cabinets were also installed, overseen by antiqued-brass picture lights.
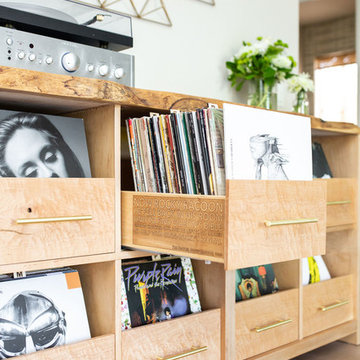
This living room got an upgraded look with the help of new paint, furnishings, fireplace tiling and the installation of a bar area. Our clients like to party and they host very often... so they needed a space off the kitchen where adults can make a cocktail and have a conversation while listening to music. We accomplished this with conversation style seating around a coffee table. We designed a custom built-in bar area with wine storage and beverage fridge, and floating shelves for storing stemware and glasses. The fireplace also got an update with beachy glazed tile installed in a herringbone pattern and a rustic pine mantel. The homeowners are also love music and have a large collection of vinyl records. We commissioned a custom record storage cabinet from Hansen Concepts which is a piece of art and a conversation starter of its own. The record storage unit is made of raw edge wood and the drawers are engraved with the lyrics of the client's favorite songs. It's a masterpiece and will be an heirloom for sure.
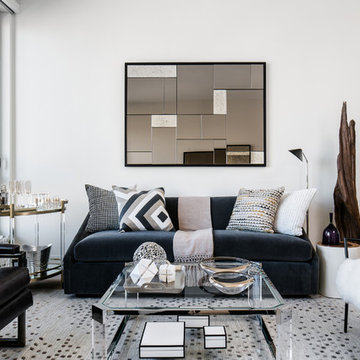
Million Dollar Listing’s celebrity broker Ryan Serhant reached out to Decor Aid to stage a luxurious Brooklyn condo development. The only caveat was that our interior designers had 48 hours to come up with the design, concept, and source all the furniture. Always up for a challenge, we partnered with Mitchell Gold & Bob Williams to create this contemporary gem.
Staying true to their contemporary vision, our interior decorators sourced all pieces through MGBW. Starting in the living room, we placed the Gunner Sofa, a piece that offers clean-lined living. The thin arms and slanted profile emphasize the modern elegance of the home. Through the use of various contemporary patterns and textures we were able to avoid the one-dimensional ambiance, and instead, the apartment’s living room feels detailed and thought out, without making anyone who enters overcrowded with home decor.
The Melrose cocktail table was sourced for its sleek, stainless steel and glass design that contrasts with more substantial pieces in the space, while also complementing the contemporary style. The glass design gives the illusion that this table takes up less space, giving the living room design a light and airy feel all around. The living space transformed into something out of a decor catalog with just the right amount of personality, creating a room that follows through with our starting design, yet functional for everyday use.
After the living room area, we set our eyes on designing the master bedroom. Our interior decorators were immediately drawn to the Celina Floating Rail Bed, it’s opulent nailhead trim, and dramatic design brings fresh sophistication to the bedroom design, while also standing out as a timeless piece that can complement various trends or styles that might be added later on to the bedroom decoration. We sourced the Roland Table Lamp to add texture, with its elaborate ribbed design, that compliments the air of masculinity the Carmen Leather Ottoman add while contrasting with the light, sleeker pieces. This difference in weight left us with a bedroom decoration that lives up to the trending modern standards, yet a space that is timeless and stylish no matter the decor trends.
Once we finished and the project was completed, our senior designers took a step back and took in all of their hard labor. Decor Aid was able to make this newly built blank space and design it into a modern wonder small brooklyn apartment. The MGBW furnishings were all hand-picked to keep an even balance of complementing and contrasting contemporary pieces, which was one of our more critical apartment decorating ideas. The apartment home decor brings to life this modern concept in a way that isn’t overbearing and shows off their style making the space in every sense an accurate reflection of a chic contemporary style.
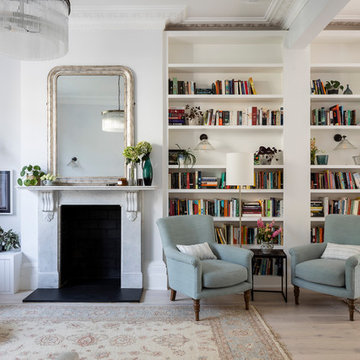
Chris Snook
Photo of a mid-sized transitional open concept living room in London with grey walls, a library, light hardwood floors, beige floor, a standard fireplace and a stone fireplace surround.
Photo of a mid-sized transitional open concept living room in London with grey walls, a library, light hardwood floors, beige floor, a standard fireplace and a stone fireplace surround.
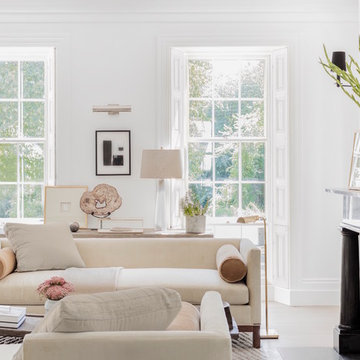
Governor's House Living Room by Lisa Tharp. 2019 Bulfinch Award - Interior Design. Photo by Michael J. Lee
Inspiration for a transitional open concept living room with a library, white walls, light hardwood floors, a standard fireplace, a stone fireplace surround, no tv and grey floor.
Inspiration for a transitional open concept living room with a library, white walls, light hardwood floors, a standard fireplace, a stone fireplace surround, no tv and grey floor.
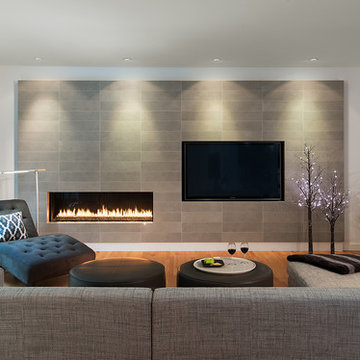
EVERYONE'S INVITED. The first-floor bedroom and laundry area was replaced by an open family room with fabulous backyard views, perfect for entertaining a large extended family.
Photography by Anice Hoachlander
Living Room Design Photos with a Home Bar and a Library
1
