Living Room Design Photos with a Library and a Plaster Fireplace Surround
Refine by:
Budget
Sort by:Popular Today
1 - 20 of 968 photos
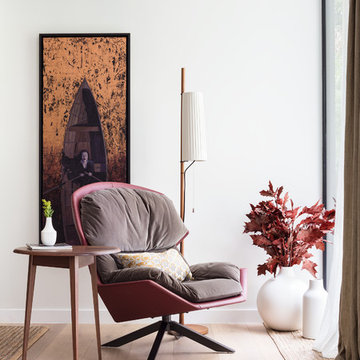
Home designed by Black and Milk Interior Design firm. They specialise in Modern Interiors for London New Build Apartments. https://blackandmilk.co.uk
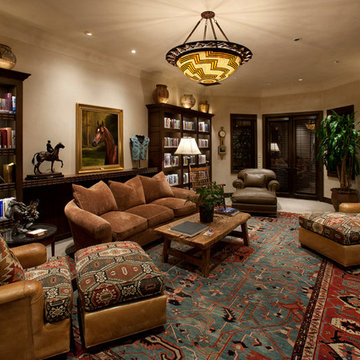
Dino Tonn Photography
Inspiration for a large mediterranean enclosed living room in Phoenix with a library, beige walls, carpet, a standard fireplace, a plaster fireplace surround and a freestanding tv.
Inspiration for a large mediterranean enclosed living room in Phoenix with a library, beige walls, carpet, a standard fireplace, a plaster fireplace surround and a freestanding tv.
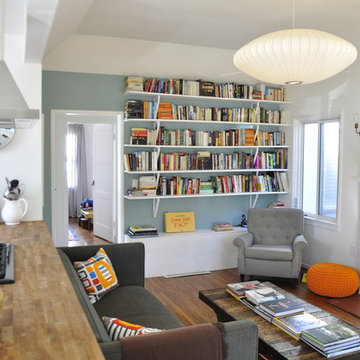
Photo by Brian Kelly
This is an example of a mid-sized contemporary open concept living room in Los Angeles with a library, white walls, medium hardwood floors, a standard fireplace, a plaster fireplace surround and no tv.
This is an example of a mid-sized contemporary open concept living room in Los Angeles with a library, white walls, medium hardwood floors, a standard fireplace, a plaster fireplace surround and no tv.
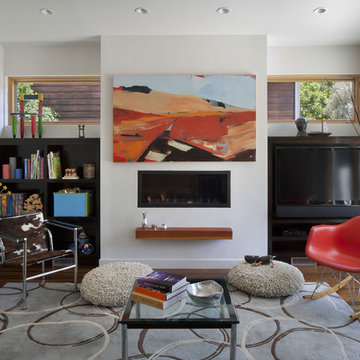
David Wakely Photography
While we appreciate your love for our work, and interest in our projects, we are unable to answer every question about details in our photos. Please send us a private message if you are interested in our architectural services on your next project.
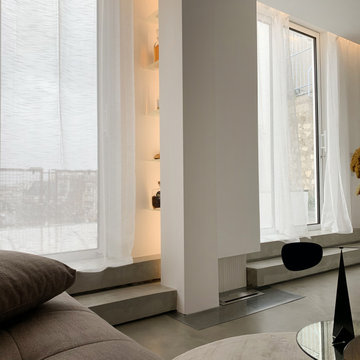
Cet appartement d’une surface de 43 m2 se situe à Paris au 8ème et dernier étage, avec une vue imprenable sur Paris et ses toits.
L’appartement était à l’abandon, la façade a été entièrement rénovée, toutes les fenêtres changées, la terrasse réaménagée et l’intérieur transformé. Les pièces de vie comme le salon étaient à l’origine côté rue et les pièces intimes comme la chambre côté terrasse, il a donc été indispensable de revoir toute la disposition des pièces et donc l’aménagement global de l’appartement. Le salon/cuisine est une seule et même pièce avec un accès direct sur la terrasse et fait office d’entrée. Aucun m2 n’est perdu en couloir ou entrée, l’appartement a été pensé comme une seule pièce pouvant se modifier grâce à des portes coulissantes. La chambre, salle de bain et dressing sont côté rue. L’appartement est traversant et gagne en luminosité.
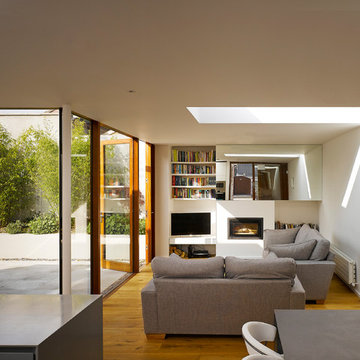
Ros Kavanagh
Photo of a mid-sized contemporary open concept living room in Dublin with a library, white walls, medium hardwood floors, a standard fireplace, a plaster fireplace surround and a freestanding tv.
Photo of a mid-sized contemporary open concept living room in Dublin with a library, white walls, medium hardwood floors, a standard fireplace, a plaster fireplace surround and a freestanding tv.

Client wanted to use the space just off the dining area to sit and relax. I arranged for chairs to be re-upholstered with fabric available at Hogan Interiors, the wooden floor compliments the fabric creating a ward comfortable space, added to this was a rug to add comfort and minimise noise levels. Floor lamp created a beautiful space for reading or relaxing near the fire while still in the dining living areas. The shelving allowed for books, and ornaments to be displayed while the closed areas allowed for more private items to be stored.
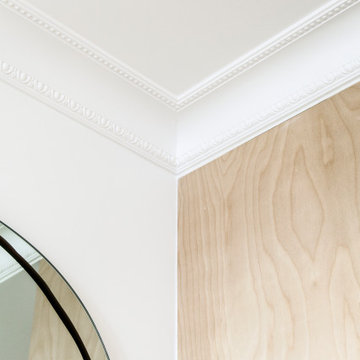
Photo : BCDF Studio
Mid-sized scandinavian open concept living room in Paris with a library, white walls, medium hardwood floors, a ribbon fireplace, a plaster fireplace surround, no tv and brown floor.
Mid-sized scandinavian open concept living room in Paris with a library, white walls, medium hardwood floors, a ribbon fireplace, a plaster fireplace surround, no tv and brown floor.
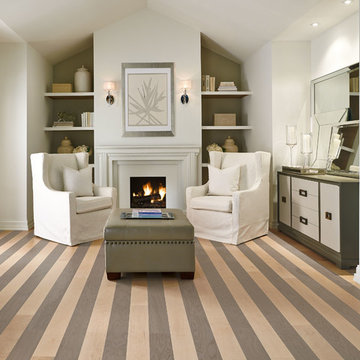
Design ideas for a small contemporary enclosed living room in Phoenix with a library, grey walls, light hardwood floors, a standard fireplace and a plaster fireplace surround.
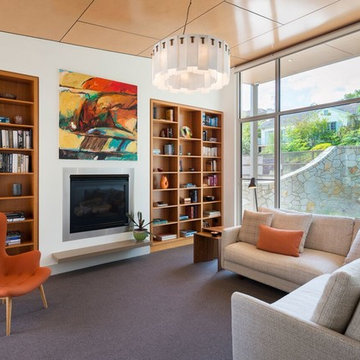
Contemporary riverside residence designed to highlight the owners' love of earthy colours. Interiors filled with light, art and soul
Inspiration for a mid-sized midcentury open concept living room in Melbourne with carpet, a standard fireplace, a plaster fireplace surround, white walls, no tv, a library and grey floor.
Inspiration for a mid-sized midcentury open concept living room in Melbourne with carpet, a standard fireplace, a plaster fireplace surround, white walls, no tv, a library and grey floor.
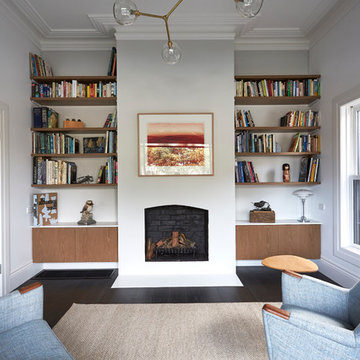
Fraser Marsden
Mid-sized transitional enclosed living room in Melbourne with a library, white walls, dark hardwood floors, a standard fireplace, a plaster fireplace surround and no tv.
Mid-sized transitional enclosed living room in Melbourne with a library, white walls, dark hardwood floors, a standard fireplace, a plaster fireplace surround and no tv.
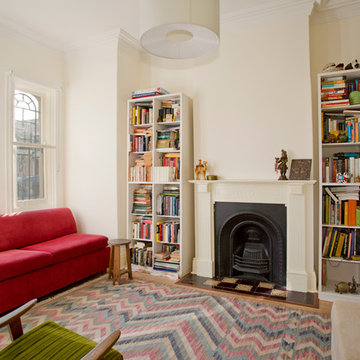
Karina Illovska
Small traditional enclosed living room in Sydney with a library, a standard fireplace, white walls, light hardwood floors and a plaster fireplace surround.
Small traditional enclosed living room in Sydney with a library, a standard fireplace, white walls, light hardwood floors and a plaster fireplace surround.
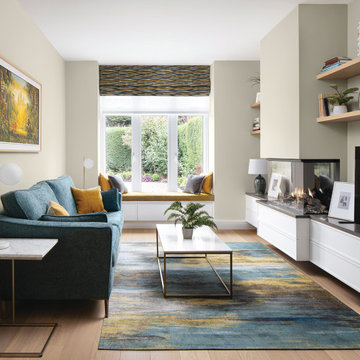
Design ideas for a large modern enclosed living room in Dublin with a library, green walls, medium hardwood floors, a two-sided fireplace, a plaster fireplace surround and a freestanding tv.
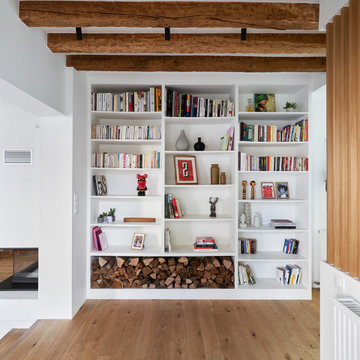
Inspiration for a mid-sized contemporary living room in Paris with a library, white walls, light hardwood floors, a corner fireplace, a plaster fireplace surround, brown floor and exposed beam.

Living to the kitchen to dining room view.
Photo of an expansive country open concept living room in Portland with a library, white walls, vinyl floors, a standard fireplace, a plaster fireplace surround, a freestanding tv, brown floor and exposed beam.
Photo of an expansive country open concept living room in Portland with a library, white walls, vinyl floors, a standard fireplace, a plaster fireplace surround, a freestanding tv, brown floor and exposed beam.
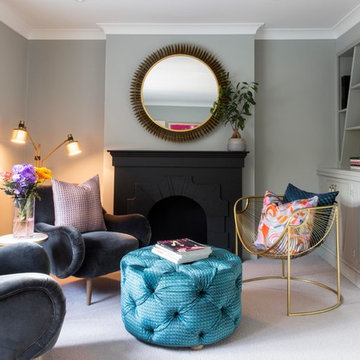
India was the design inspiration for the master suite and living room in this East London House. Starting with a neutral light grey base, we added layers of pinks, yellows, oranges, teals and purples. We used 70s inspired, designer fabrics by Eley Kishimoto for the bespoke upholstery and decorated with gold framed artworks including a modern rendition of the Golden Temple in Amritsar and the OH print by renowned East London signwriter Archie Proudfoot.
Photo Credit: Emma Lewis
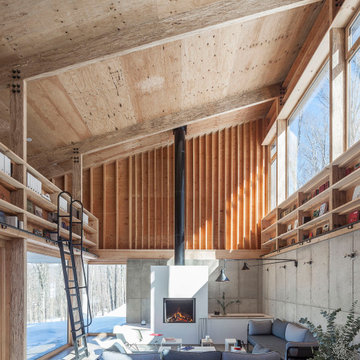
Photo of a mid-sized industrial open concept living room in New York with a library, concrete floors, a standard fireplace, a plaster fireplace surround, grey floor, wood, vaulted, wood walls and grey walls.
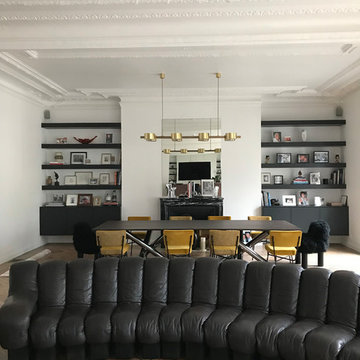
Nathan Brami
Inspiration for a large contemporary living room in Paris with a library, white walls, light hardwood floors, a standard fireplace, a plaster fireplace surround and a wall-mounted tv.
Inspiration for a large contemporary living room in Paris with a library, white walls, light hardwood floors, a standard fireplace, a plaster fireplace surround and a wall-mounted tv.
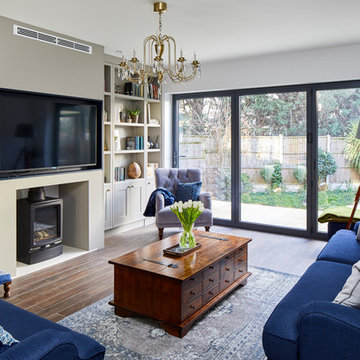
Photo by Chris Snook
Photo of a mid-sized traditional enclosed living room in London with a library, grey walls, porcelain floors, a wood stove, a plaster fireplace surround, a built-in media wall and brown floor.
Photo of a mid-sized traditional enclosed living room in London with a library, grey walls, porcelain floors, a wood stove, a plaster fireplace surround, a built-in media wall and brown floor.
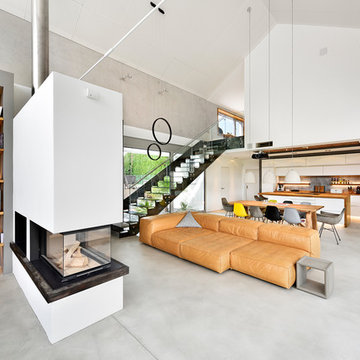
Bibliothek mit Kamin, offen zu Wohnbereich.
Offenes, mittelgroßes modernes Esszimmer mit Sichtbetonwänden und hellgrauem Boden in Betonoptik.
Fotograf: Ralf Dieter Bischoff
Living Room Design Photos with a Library and a Plaster Fireplace Surround
1