Living Room Design Photos with a Library and Brown Walls
Refine by:
Budget
Sort by:Popular Today
1 - 20 of 850 photos
Item 1 of 3

We offer a wide variety of coffered ceilings, custom made in different styles and finishes to fit any space and taste.
For more projects visit our website wlkitchenandhome.com
.
.
.
#cofferedceiling #customceiling #ceilingdesign #classicaldesign #traditionalhome #crown #finishcarpentry #finishcarpenter #exposedbeams #woodwork #carvedceiling #paneling #custombuilt #custombuilder #kitchenceiling #library #custombar #barceiling #livingroomideas #interiordesigner #newjerseydesigner #millwork #carpentry #whiteceiling #whitewoodwork #carved #carving #ornament #librarydecor #architectural_ornamentation
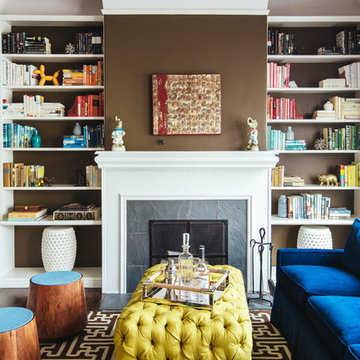
Colin Price Photography
Inspiration for a mid-sized contemporary living room in San Francisco with a library, brown walls, a standard fireplace and a stone fireplace surround.
Inspiration for a mid-sized contemporary living room in San Francisco with a library, brown walls, a standard fireplace and a stone fireplace surround.
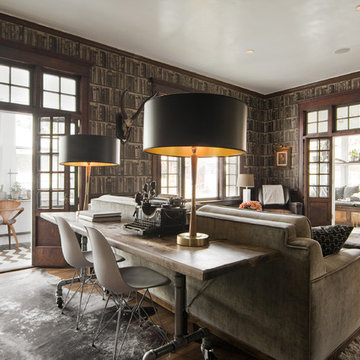
Lucy Call
Inspiration for a mid-sized contemporary open concept living room in Salt Lake City with a library, medium hardwood floors, no fireplace, no tv and brown walls.
Inspiration for a mid-sized contemporary open concept living room in Salt Lake City with a library, medium hardwood floors, no fireplace, no tv and brown walls.
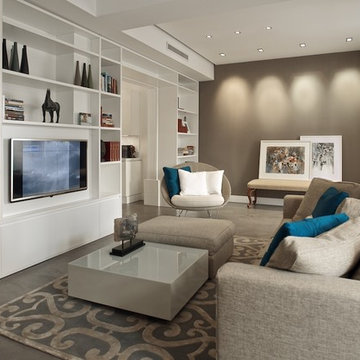
camilleriparismode projects and design team were approached by the young owners of a 1920s sliema townhouse who wished to transform the un-converted property into their new family home.
the design team created a new set of plans which involved demolishing a dividing wall between the 2 front rooms, resulting in a larger living area and family room enjoying natural light through 2 maltese balconies.
the juxtaposition of old and new, traditional and modern, rough and smooth is the design element that links all the areas of the house. the seamless micro cement floor in a warm taupe/concrete hue, connects the living room with the kitchen and the dining room, contrasting with the classic decor elements throughout the rest of the space that recall the architectural features of the house.
this beautiful property enjoys another 2 bedrooms for the couple’s children, as well as a roof garden for entertaining family and friends. the house’s classic townhouse feel together with camilleriparismode projects and design team’s careful maximisation of the internal spaces, have truly made it the perfect family home.
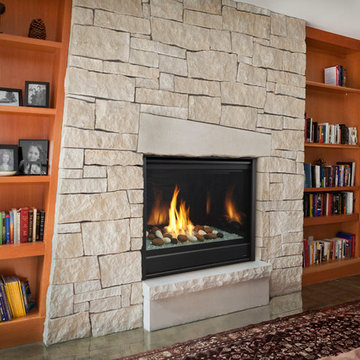
Mid-sized contemporary open concept living room in Boston with a library, brown walls, concrete floors, a standard fireplace, a stone fireplace surround, no tv and brown floor.
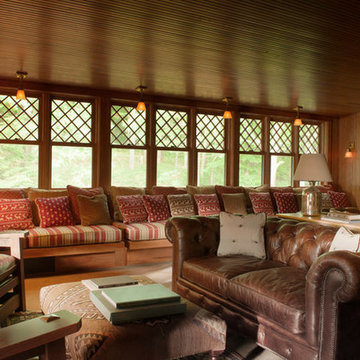
Photo of a mid-sized traditional enclosed living room in Boston with a library, brown walls, medium hardwood floors and no tv.
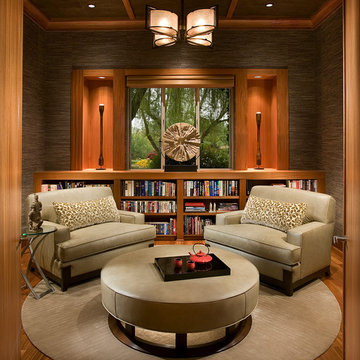
photo by: Dino Tonn Photography
Photo of an asian enclosed living room in Phoenix with a library, brown walls and medium hardwood floors.
Photo of an asian enclosed living room in Phoenix with a library, brown walls and medium hardwood floors.
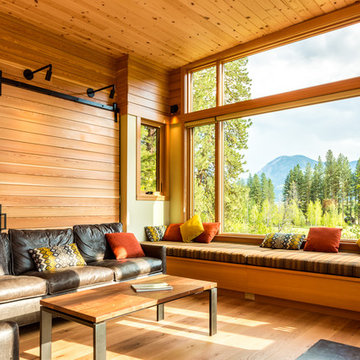
Inspiration for a mid-sized country open concept living room in Seattle with a library, a wood stove, a metal fireplace surround, brown walls, light hardwood floors and beige floor.
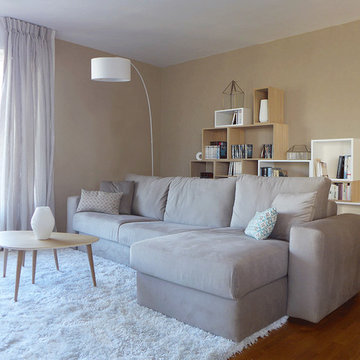
Skéa - Tiphaine Thomas
Voilà une pièce à vivre chaleureuse et reposante, dont le mobilier oscille entre des meubles d’artisanat très travaillés et des meubles de designer très épurés. On mélange ainsi des bois chauds (chêne, manguier) et des bois clairs (pin, frêne). On marie des teintes douces de blanc cassé, beige, grège et on accumule quelques beaux objets en métal filaires dorés.
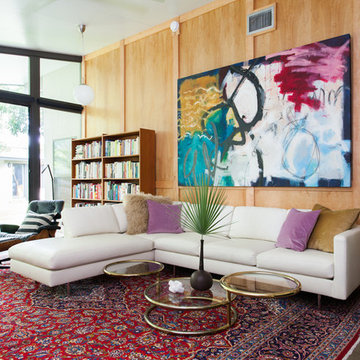
Interior Design by Sarah Stacey Interior Design, Photography by Erin Williamson, Art by Elisa Gomez
Inspiration for a midcentury living room in Austin with a library, brown walls, linoleum floors, no fireplace and no tv.
Inspiration for a midcentury living room in Austin with a library, brown walls, linoleum floors, no fireplace and no tv.
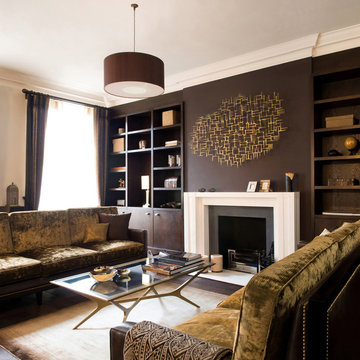
Design ideas for a contemporary living room in London with a library, brown walls, a standard fireplace and no tv.
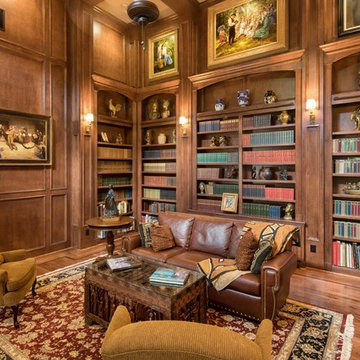
Inspiration for a traditional enclosed living room in Houston with a library, brown walls, dark hardwood floors, no tv and brown floor.
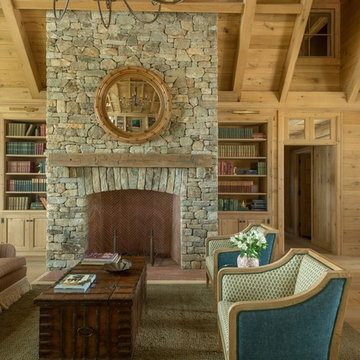
Inspiration for a large country enclosed living room in New York with a library, brown walls, light hardwood floors, a standard fireplace, a stone fireplace surround, no tv and brown floor.
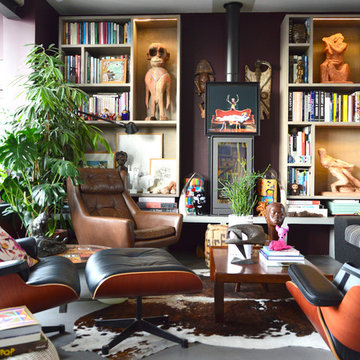
@S+D
Photo of a mid-sized eclectic open concept living room in Paris with brown walls, concrete floors, a wood stove, a metal fireplace surround, a library and no tv.
Photo of a mid-sized eclectic open concept living room in Paris with brown walls, concrete floors, a wood stove, a metal fireplace surround, a library and no tv.
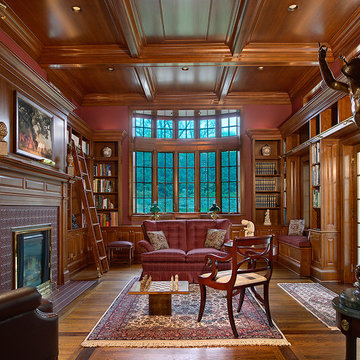
The client is an avid collector of books. Her modest cape cod home provided little room for the collection and she realized that her home did not take advantage of the depth of her property. The rear yard was unlandscaped and sloped toward the rear of the house. The goal was to create a library that oriented to a rear garden and to create an exterior terrace which would address the slope of the property and form a sheltered outdoor space for dining and relaxation.
The solution was to create a library addition with a large bow window with built-in desk facing the newly formed upper garden. In collaboration with a landscape architect, we terraced the sloping site and created a courtyard between the garage and new library, sheltered by a pergola. The French doors added to the modest garage provide the other side of the courtyard.
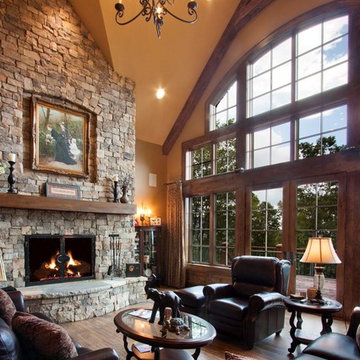
J. Weiland Photography-
Breathtaking Beauty and Luxurious Relaxation awaits in this Massive and Fabulous Mountain Retreat. The unparalleled Architectural Degree, Design & Style are credited to the Designer/Architect, Mr. Raymond W. Smith, https://www.facebook.com/Raymond-W-Smith-Residential-Designer-Inc-311235978898996/, the Interior Designs to Marina Semprevivo, and are an extent of the Home Owners Dreams and Lavish Good Tastes. Sitting atop a mountain side in the desirable gated-community of The Cliffs at Walnut Cove, https://cliffsliving.com/the-cliffs-at-walnut-cove, this Skytop Beauty reaches into the Sky and Invites the Stars to Shine upon it. Spanning over 6,000 SF, this Magnificent Estate is Graced with Soaring Ceilings, Stone Fireplace and Wall-to-Wall Windows in the Two-Story Great Room and provides a Haven for gazing at South Asheville’s view from multiple vantage points. Coffered ceilings, Intricate Stonework and Extensive Interior Stained Woodwork throughout adds Dimension to every Space. Multiple Outdoor Private Bedroom Balconies, Decks and Patios provide Residents and Guests with desired Spaciousness and Privacy similar to that of the Biltmore Estate, http://www.biltmore.com/visit. The Lovely Kitchen inspires Joy with High-End Custom Cabinetry and a Gorgeous Contrast of Colors. The Striking Beauty and Richness are created by the Stunning Dark-Colored Island Cabinetry, Light-Colored Perimeter Cabinetry, Refrigerator Door Panels, Exquisite Granite, Multiple Leveled Island and a Fun, Colorful Backsplash. The Vintage Bathroom creates Nostalgia with a Cast Iron Ball & Claw-Feet Slipper Tub, Old-Fashioned High Tank & Pull Toilet and Brick Herringbone Floor. Garden Tubs with Granite Surround and Custom Tile provide Peaceful Relaxation. Waterfall Trickles and Running Streams softly resound from the Outdoor Water Feature while the bench in the Landscape Garden calls you to sit down and relax a while.
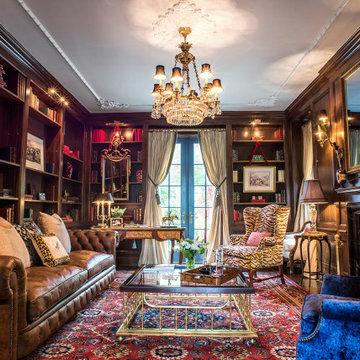
Earthy tones and rich colors evolve together at this Laurel Hollow Manor that graces the North Shore. An ultra comfortable leather Chesterfield sofa and a mix of 19th century antiques gives this grand room a feel of relaxed but rich ambiance.
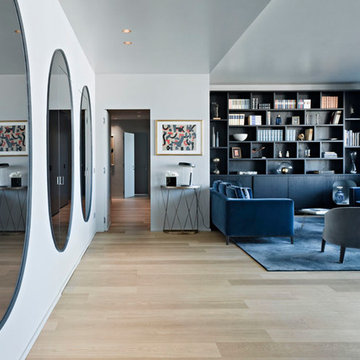
Germano Borrelli Photo
Photo of a mid-sized contemporary living room in Milan with a library, brown walls and medium hardwood floors.
Photo of a mid-sized contemporary living room in Milan with a library, brown walls and medium hardwood floors.
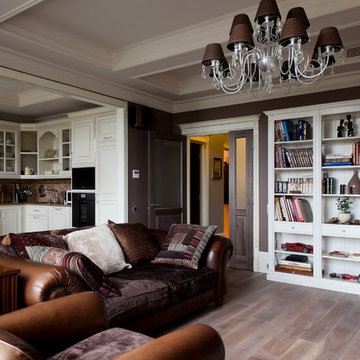
Анна Давидян
Design ideas for a mid-sized traditional open concept living room in Moscow with brown walls, a library and light hardwood floors.
Design ideas for a mid-sized traditional open concept living room in Moscow with brown walls, a library and light hardwood floors.
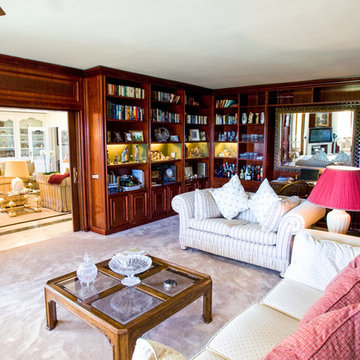
Adam Chandler Ltd
Large mediterranean open concept living room in Sussex with a library and brown walls.
Large mediterranean open concept living room in Sussex with a library and brown walls.
Living Room Design Photos with a Library and Brown Walls
1