Living Room Design Photos with a Library and Multi-coloured Walls
Refine by:
Budget
Sort by:Popular Today
1 - 20 of 708 photos
Item 1 of 3

Soggiorno con carta da parati prospettica e specchiata divisa da un pilastro centrale. Per esaltarne la grafica e dare ancora più profondità al soggetto abbiamo incorniciato le due pareti partendo dallo spessore del pilastro centrale ed utilizzando un coloro scuro. Color block sulla parete attrezzata e divano della stessa tinta.
Foto Simone Marulli

Liadesign
Inspiration for a small midcentury open concept living room in Milan with a library, multi-coloured walls, marble floors, a freestanding tv and red floor.
Inspiration for a small midcentury open concept living room in Milan with a library, multi-coloured walls, marble floors, a freestanding tv and red floor.
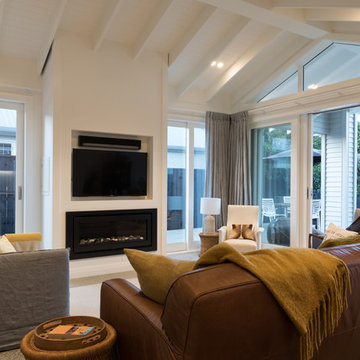
Mark Scowen
Photo of a mid-sized contemporary enclosed living room in Auckland with a library, multi-coloured walls, concrete floors, a hanging fireplace, a wood fireplace surround, a wall-mounted tv and grey floor.
Photo of a mid-sized contemporary enclosed living room in Auckland with a library, multi-coloured walls, concrete floors, a hanging fireplace, a wood fireplace surround, a wall-mounted tv and grey floor.
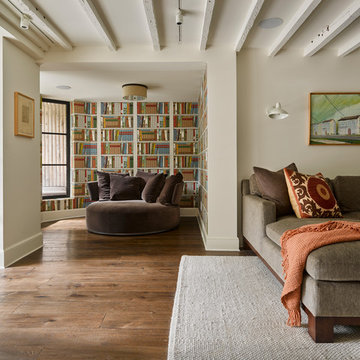
Transitional living room in New York with a library, multi-coloured walls and dark hardwood floors.
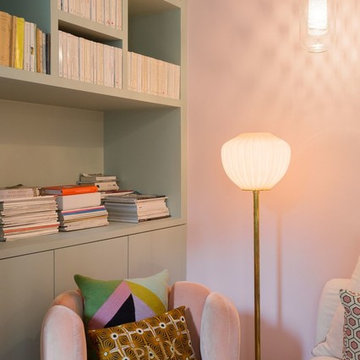
Inspiration for a contemporary enclosed living room in Paris with a library, multi-coloured walls, light hardwood floors and beige floor.
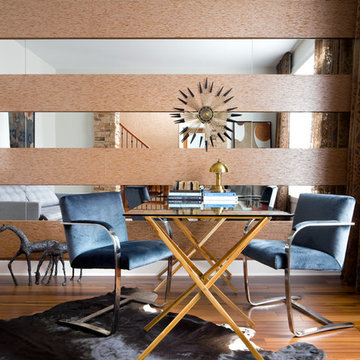
Brandon Barre
Photo of a small contemporary living room in Toronto with a library, multi-coloured walls, medium hardwood floors and no fireplace.
Photo of a small contemporary living room in Toronto with a library, multi-coloured walls, medium hardwood floors and no fireplace.
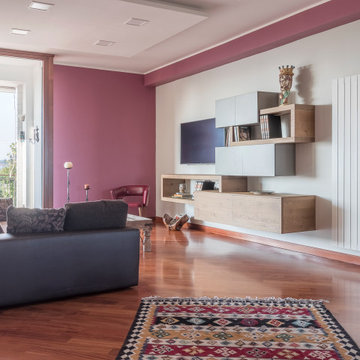
L’appartamento, di circa 100 mq, situato nel cuore di Ercolano, fa del colore MARSALA la sua nota distintiva.
Il progetto parte dal recupero di parte dell’arredo esistente, dalla voglia di cambiamento dell’immagine dello spazio e dalle nuove esigenze funzionali richieste dalla Committenza.
Attraverso arredi e complementi all’appartamento è stato dato un carattere confortevole ed accogliente, anche e soprattutto nei toni e nei colori di essi. Il colore del legno a pavimento si sposa bene con quello delle pareti e, insieme ai tappeti, ai tessuti e alla finiture, contribuisce a rendere calda l’atmosfera.
Ingresso e soggiorno si fondano in unico ambiente delineando lo spazio con più personalità dell’abitazione, mentre l’accesso alla cucina è reso mediante una porta scorrevole in vetro.
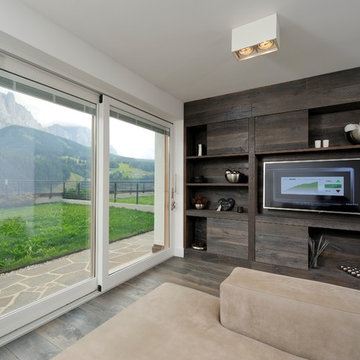
Inspiration for a small contemporary open concept living room in Other with a library, multi-coloured walls, medium hardwood floors, a wall-mounted tv and brown floor.
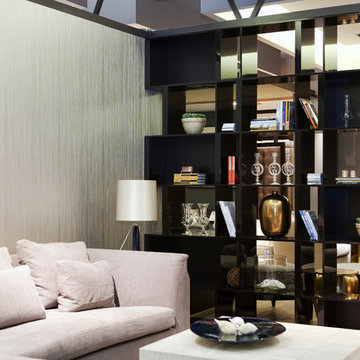
Shelving unit. Exposed from both sides.
Mid-sized modern open concept living room in London with a library, multi-coloured walls, carpet and no tv.
Mid-sized modern open concept living room in London with a library, multi-coloured walls, carpet and no tv.
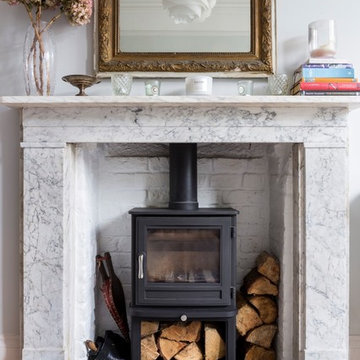
This new wood burner with marble surround has a black slate hearth. An antique decorative mirror hangs centrally above the fireplace.
Photography by Chris Snook
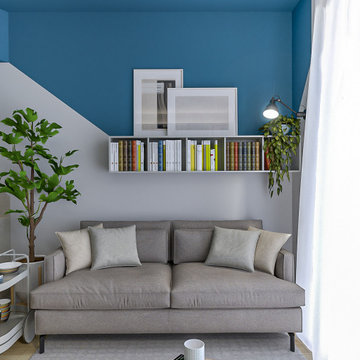
Liadesign
This is an example of a small contemporary open concept living room in Milan with a library, multi-coloured walls, light hardwood floors, a concealed tv and recessed.
This is an example of a small contemporary open concept living room in Milan with a library, multi-coloured walls, light hardwood floors, a concealed tv and recessed.
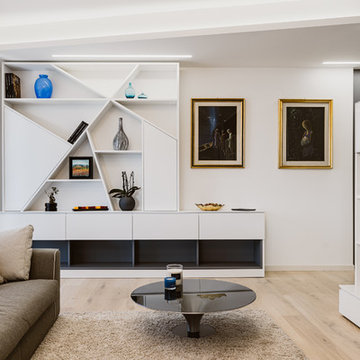
Vista del soggiorno, divano Roche Bobois modello Prèface, tavolino Roche Bobois modello Ovni Up, lampade Artemide Alphabet of light circular. Il pavimento è di Listone Giordano collezione Atelier Heritage Filigrana Ostuni.
Il mobile del soggiorno è stato realizzato da un falegname su disegno.
Foto di Simone Marulli
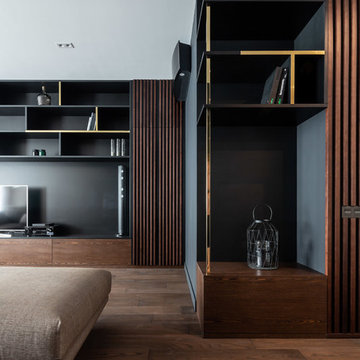
Частная квартира в ЖК "Бульвар Фонтанов".
Год реализации: 2018
Дизайн интерьера: Home Design
Мебель: фабрика Bravo (Украина)
Large contemporary open concept living room in Other with a library, multi-coloured walls, medium hardwood floors, no fireplace, a built-in media wall and brown floor.
Large contemporary open concept living room in Other with a library, multi-coloured walls, medium hardwood floors, no fireplace, a built-in media wall and brown floor.
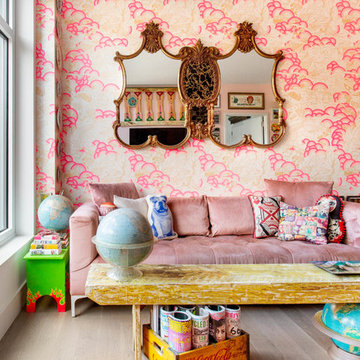
Eclectic living room in New York with a library, multi-coloured walls, light hardwood floors and no fireplace.
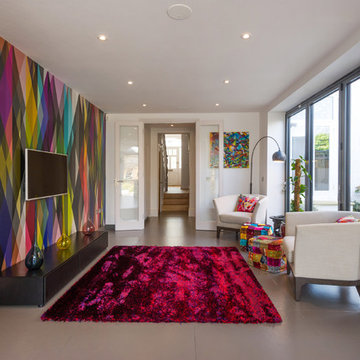
This is an example of a mid-sized modern enclosed living room in London with a library, multi-coloured walls, ceramic floors and a wall-mounted tv.
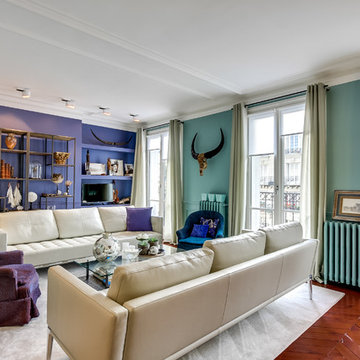
meero
Design ideas for a large eclectic enclosed living room in Paris with a library, medium hardwood floors, no fireplace, a freestanding tv and multi-coloured walls.
Design ideas for a large eclectic enclosed living room in Paris with a library, medium hardwood floors, no fireplace, a freestanding tv and multi-coloured walls.

This cozy gathering space in the heart of Davis, CA takes cues from traditional millwork concepts done in a contemporary way.
Accented with light taupe, the grid panel design on the walls adds dimension to the otherwise flat surfaces. A brighter white above celebrates the room’s high ceilings, offering a sense of expanded vertical space and deeper relaxation.
Along the adjacent wall, bench seating wraps around to the front entry, where drawers provide shoe-storage by the front door. A built-in bookcase complements the overall design. A sectional with chaise hides a sleeper sofa. Multiple tables of different sizes and shapes support a variety of activities, whether catching up over coffee, playing a game of chess, or simply enjoying a good book by the fire. Custom drapery wraps around the room, and the curtains between the living room and dining room can be closed for privacy. Petite framed arm-chairs visually divide the living room from the dining room.
In the dining room, a similar arch can be found to the one in the kitchen. A built-in buffet and china cabinet have been finished in a combination of walnut and anegre woods, enriching the space with earthly color. Inspired by the client’s artwork, vibrant hues of teal, emerald, and cobalt were selected for the accessories, uniting the entire gathering space.
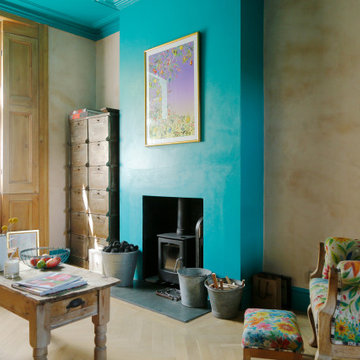
Design ideas for a mid-sized eclectic open concept living room in London with a library, multi-coloured walls, light hardwood floors, a wood stove, a freestanding tv and brown floor.
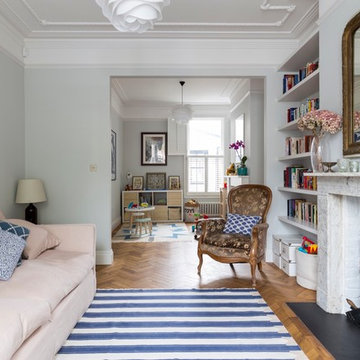
The front reception room has reclaimed oak parquet flooring, a new marble fireplace surround and a wood burner and floating shelves either side of the fireplace. An antique decorative mirror hangs centrally above the fire place.
Photography by Chris Snook
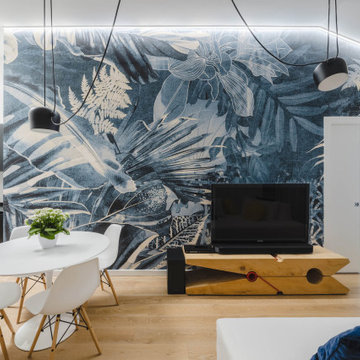
Un soggiorno caratterizzato da un divano con doppia esposizione grazie a dei cuscini che possono essere orientati a seconda delle necessità. Di grande effetto la molletta di Riva 1920 in legno di cedro che oltre ad essere un supporto per la TV profuma naturalmente l'ambiente. Carta da parati di Inkiostro Bianco.
Foto di Simone Marulli
Living Room Design Photos with a Library and Multi-coloured Walls
1