Living Room Design Photos with a Library and Vinyl Floors
Refine by:
Budget
Sort by:Popular Today
1 - 20 of 348 photos

Two proportioned book shelves flank either side of this updated fireplace. Their graceful arches echo the relief patterns on the tile façade. This simple but elegant update has provided cabinetry for concealed storage and open shelving where the owner proudly displays their favorite novels, travel mementos, and family heirlooms, adding a touch of personal narrative to the space.

Зона гостиной.
Дизайн проект: Семен Чечулин
Стиль: Наталья Орешкова
This is an example of a mid-sized industrial open concept living room in Saint Petersburg with a library, grey walls, vinyl floors, a built-in media wall, brown floor and wood.
This is an example of a mid-sized industrial open concept living room in Saint Petersburg with a library, grey walls, vinyl floors, a built-in media wall, brown floor and wood.
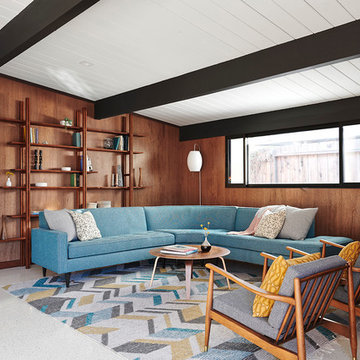
Jean Bai, Konstrukt Photo
This is an example of a midcentury open concept living room in San Francisco with brown walls, vinyl floors, white floor, a library, no fireplace and no tv.
This is an example of a midcentury open concept living room in San Francisco with brown walls, vinyl floors, white floor, a library, no fireplace and no tv.
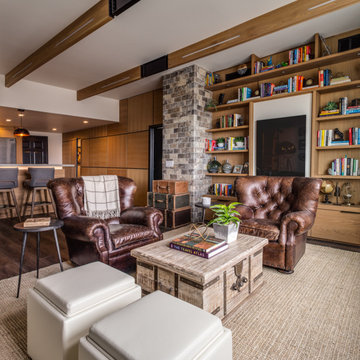
Photo of a mid-sized industrial open concept living room in Las Vegas with a library, white walls, vinyl floors, a hanging fireplace, a wood fireplace surround, no tv and brown floor.
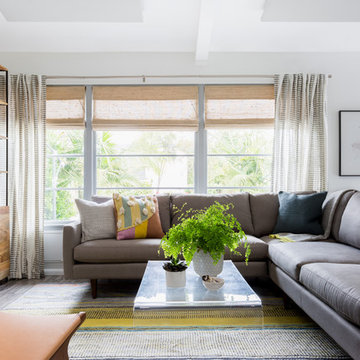
This is an example of a beach style open concept living room in Los Angeles with a library, white walls, vinyl floors, no fireplace, no tv and grey floor.

Living to the kitchen to dining room view.
Photo of an expansive country open concept living room in Portland with a library, white walls, vinyl floors, a standard fireplace, a plaster fireplace surround, a freestanding tv, brown floor and exposed beam.
Photo of an expansive country open concept living room in Portland with a library, white walls, vinyl floors, a standard fireplace, a plaster fireplace surround, a freestanding tv, brown floor and exposed beam.
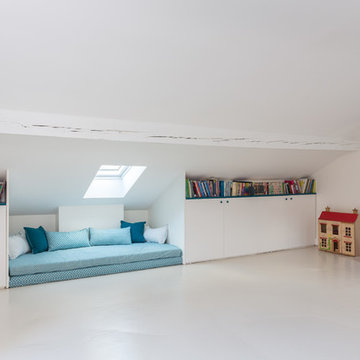
Une maison de ville comme on les aime : généreuse et conviviale. Elle étonne le visiteur par sa force de caractère, vite adoucie par quelques touches de pastel qui ponctuent l’espace. Le parquet a été entièrement restauré et certaines portions de type versaillais ont retrouvé leur éclat d’antan. Des rangements malins se logent ici et là tandis que le carrelage graphique des salles d’eau garantit un réveil revigorant.
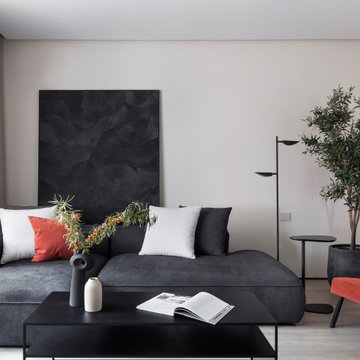
Inspiration for a mid-sized contemporary enclosed living room in Other with a library, beige walls, vinyl floors, no fireplace, a wall-mounted tv, beige floor, wallpaper and wallpaper.
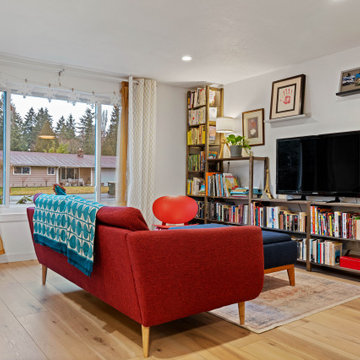
Warm, light, and inviting with characteristic knot vinyl floors that bring a touch of wabi-sabi to every room. This rustic maple style is ideal for Japanese and Scandinavian-inspired spaces. With the Modin Collection, we have raised the bar on luxury vinyl plank. The result is a new standard in resilient flooring. Modin offers true embossed in register texture, a low sheen level, a rigid SPC core, an industry-leading wear layer, and so much more.
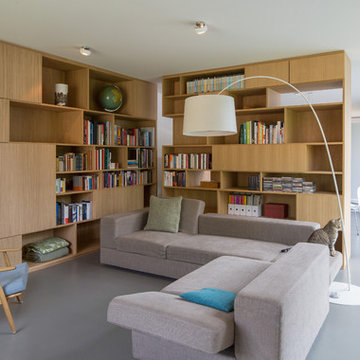
H.Stolz
Inspiration for a mid-sized contemporary living room in Munich with a library, white walls, vinyl floors and grey floor.
Inspiration for a mid-sized contemporary living room in Munich with a library, white walls, vinyl floors and grey floor.
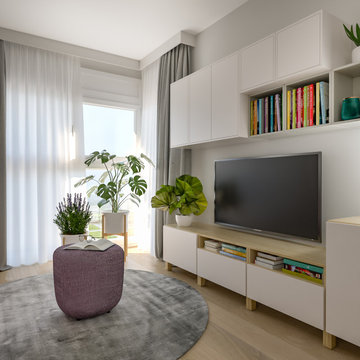
Liadesign
Small contemporary open concept living room in Milan with a library, multi-coloured walls, vinyl floors and a wall-mounted tv.
Small contemporary open concept living room in Milan with a library, multi-coloured walls, vinyl floors and a wall-mounted tv.
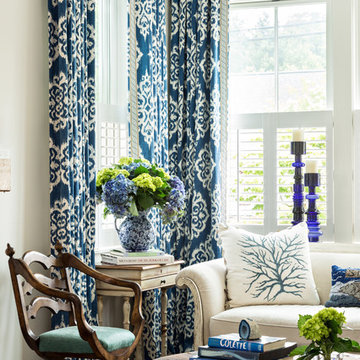
Dan Cutrona Photography
Inspiration for a beach style enclosed living room in Boston with a library, white walls and vinyl floors.
Inspiration for a beach style enclosed living room in Boston with a library, white walls and vinyl floors.
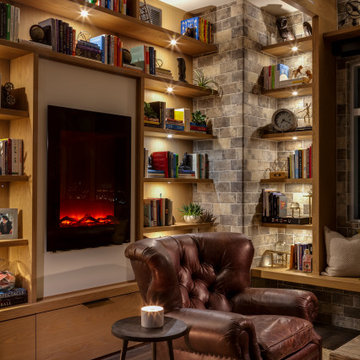
Mid-sized industrial open concept living room in Las Vegas with a library, white walls, vinyl floors, a hanging fireplace, a wood fireplace surround, no tv and brown floor.
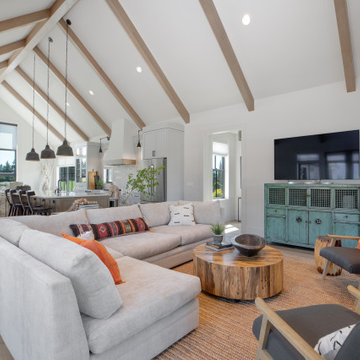
Living to kitchen to dining room view.
This is an example of an expansive country open concept living room in Portland with a library, white walls, vinyl floors, a standard fireplace, a plaster fireplace surround, a freestanding tv, brown floor and exposed beam.
This is an example of an expansive country open concept living room in Portland with a library, white walls, vinyl floors, a standard fireplace, a plaster fireplace surround, a freestanding tv, brown floor and exposed beam.
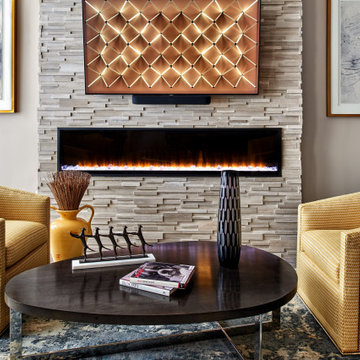
Where there was once a wall there now is a charming, warm fireplace with floor to ceiling ledgestone.
Photo of a mid-sized modern open concept living room in Denver with a library, grey walls, vinyl floors, a standard fireplace, a wall-mounted tv, brown floor and coffered.
Photo of a mid-sized modern open concept living room in Denver with a library, grey walls, vinyl floors, a standard fireplace, a wall-mounted tv, brown floor and coffered.
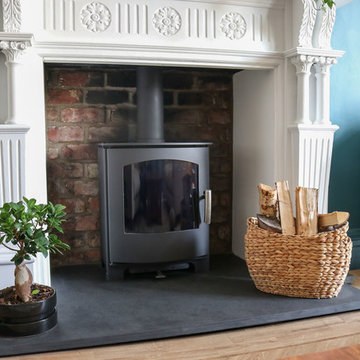
Eclectic living room in a Victorian property with a large bay window, high ceilings, log burner fire, herringbone flooring and a gallery wall. Bold blue paint colour and iron chandelier.
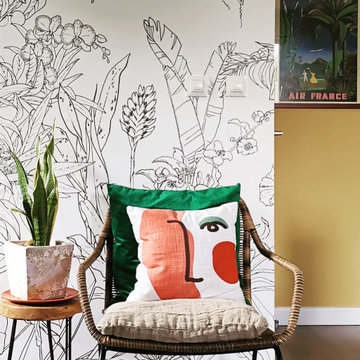
Afin de dynamiser ce grand espace ouvert : Salon, Salle à manger, cuisine et entrée, nous avons opté pour différentes peintures et un pan de mur en papier peint pour bien définir les différents espaces.
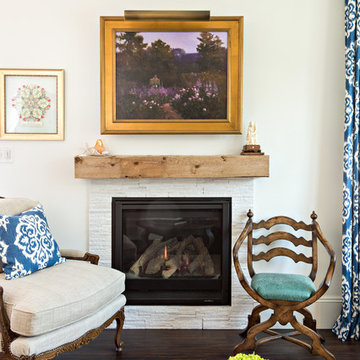
Dan Cutrona
Mid-sized traditional enclosed living room in Boston with a library, white walls, vinyl floors, a standard fireplace, a stone fireplace surround and no tv.
Mid-sized traditional enclosed living room in Boston with a library, white walls, vinyl floors, a standard fireplace, a stone fireplace surround and no tv.
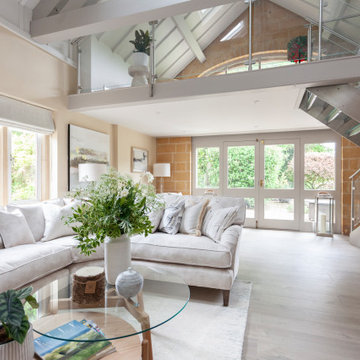
Nested in the beautiful Cotswolds, this converted barn needed a redesign and modernisation to maintain its country-style yet bring a contemporary twist. The whole house was completely redesigned including the open plan kitchen diner, master bedroom, guest bedrooms, hallway, and bathrooms
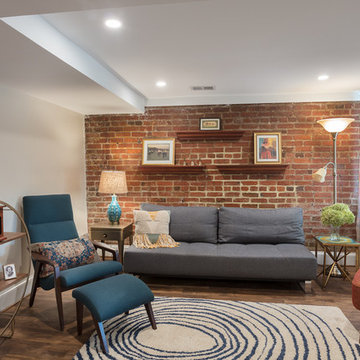
John Tsantes
Inspiration for a small eclectic open concept living room in DC Metro with a library, white walls, vinyl floors, no fireplace, no tv and brown floor.
Inspiration for a small eclectic open concept living room in DC Metro with a library, white walls, vinyl floors, no fireplace, no tv and brown floor.
Living Room Design Photos with a Library and Vinyl Floors
1