Living Room Design Photos with a Library

Family Living Room in Coogee Home
Inspiration for a large beach style open concept living room in Sydney with a library, white walls, light hardwood floors and a wall-mounted tv.
Inspiration for a large beach style open concept living room in Sydney with a library, white walls, light hardwood floors and a wall-mounted tv.

Photo of a mid-sized eclectic enclosed living room in Sydney with a library, green walls, medium hardwood floors, a standard fireplace, a corner tv and brown floor.

Concrete block walls provide thermal mass for heating and defence agains hot summer. The subdued colours create a quiet and cosy space focussed around the fire. Timber joinery adds warmth and texture , framing the collections of books and collected objects.

Lovingly called the ‘white house’, this stunning Queenslander was given a contemporary makeover with oak floors, custom joinery and modern furniture and artwork. Creative detailing and unique finish selections reference the period details of a traditional home, while bringing it into modern times.
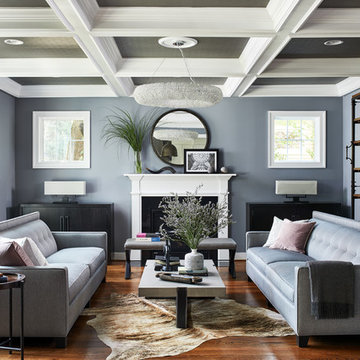
Photos by Stacy Zarin Goldberg
Inspiration for a mid-sized transitional enclosed living room in DC Metro with a library, blue walls, a standard fireplace, a stone fireplace surround, no tv, brown floor and dark hardwood floors.
Inspiration for a mid-sized transitional enclosed living room in DC Metro with a library, blue walls, a standard fireplace, a stone fireplace surround, no tv, brown floor and dark hardwood floors.
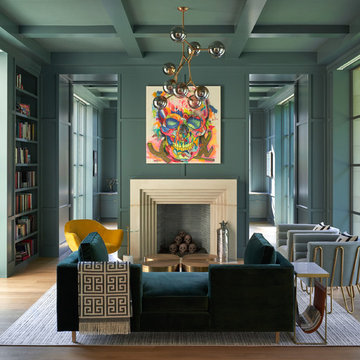
Mid-sized eclectic open concept living room in Dallas with a library, green walls, medium hardwood floors, a standard fireplace, brown floor, a stone fireplace surround and no tv.

Set the tone of your home with a cabinetry color that is uniquely you ?
Large living room in Chicago with a library, black walls, no fireplace and grey floor.
Large living room in Chicago with a library, black walls, no fireplace and grey floor.
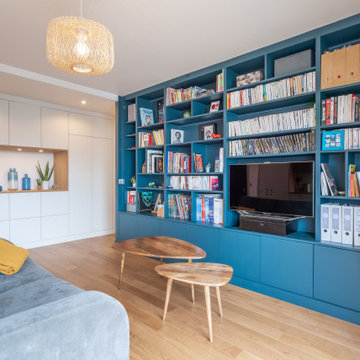
Design ideas for a mid-sized contemporary open concept living room in Paris with a library, white walls, light hardwood floors, no fireplace, a freestanding tv and beige floor.
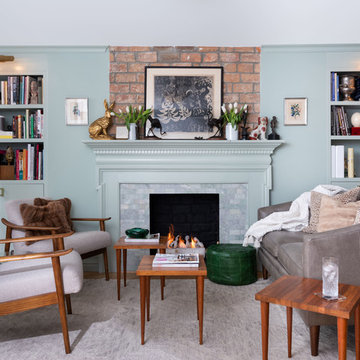
The formal living area in this Brooklyn brownstone once had an awful marble fireplace surround that didn't properly reflect the home's provenance. Sheetrock was peeled back to reveal the exposed brick chimney, we sourced a new mantel with dental molding from architectural salvage, and completed the surround with green marble tiles in an offset pattern. The chairs are Mid-Century Modern style and the love seat is custom-made in gray leather. Custom bookshelves and lower storage cabinets were also installed, overseen by antiqued-brass picture lights.
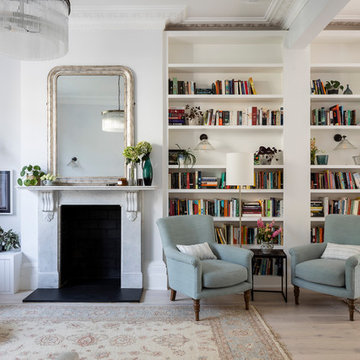
Chris Snook
Photo of a mid-sized transitional open concept living room in London with grey walls, a library, light hardwood floors, beige floor, a standard fireplace and a stone fireplace surround.
Photo of a mid-sized transitional open concept living room in London with grey walls, a library, light hardwood floors, beige floor, a standard fireplace and a stone fireplace surround.
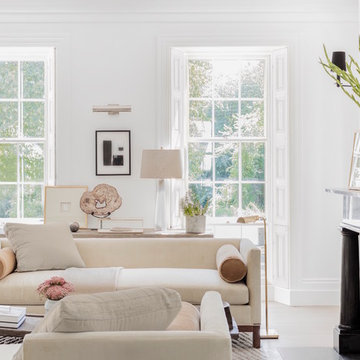
Governor's House Living Room by Lisa Tharp. 2019 Bulfinch Award - Interior Design. Photo by Michael J. Lee
Inspiration for a transitional open concept living room with a library, white walls, light hardwood floors, a standard fireplace, a stone fireplace surround, no tv and grey floor.
Inspiration for a transitional open concept living room with a library, white walls, light hardwood floors, a standard fireplace, a stone fireplace surround, no tv and grey floor.
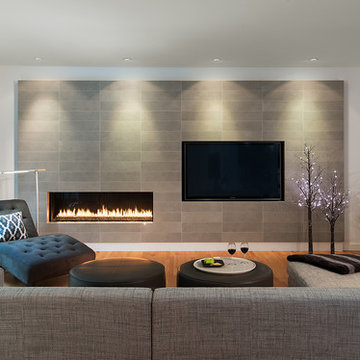
EVERYONE'S INVITED. The first-floor bedroom and laundry area was replaced by an open family room with fabulous backyard views, perfect for entertaining a large extended family.
Photography by Anice Hoachlander
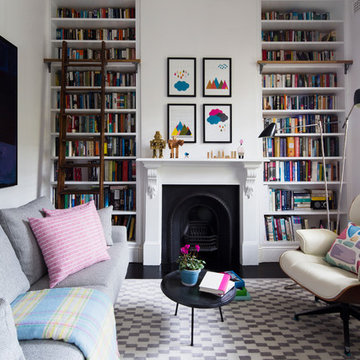
Jason Busch
Photo of an eclectic living room in Sydney with a library, white walls and a standard fireplace.
Photo of an eclectic living room in Sydney with a library, white walls and a standard fireplace.
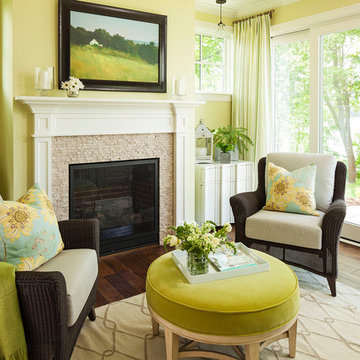
Interior Design by Martha O'Hara Interiors
Built by Stonewood, LLC
Photography by Troy Thies
Photo Styling by Shannon Gale
Photo of a transitional living room in Minneapolis with a library.
Photo of a transitional living room in Minneapolis with a library.
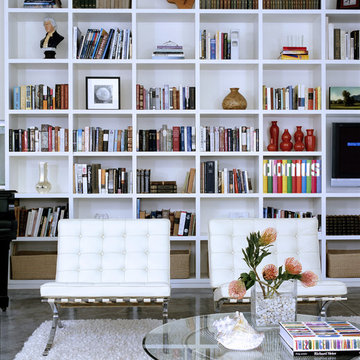
Photograph by Art Gray
Photo of a mid-sized modern open concept living room in Los Angeles with concrete floors, a library, white walls, a standard fireplace, a tile fireplace surround, no tv and grey floor.
Photo of a mid-sized modern open concept living room in Los Angeles with concrete floors, a library, white walls, a standard fireplace, a tile fireplace surround, no tv and grey floor.

Inspiration for a small eclectic living room in Cornwall with a library, beige walls, medium hardwood floors, a wood stove, a brick fireplace surround, a wall-mounted tv, brown floor and exposed beam.

The Living Room also received new white-oak hardwood flooring. We re-finished the existing built-in cabinets in a darker, richer stain to ground the space. The sofas from Italy are upholstered in leather and a linen-cotton blend, the coffee table from LA is topped with a unique green marble slab, and for the corner table, we designed a custom-made walnut waterfall table with a local craftsman.

Design ideas for a mid-sized traditional living room in Paris with a library, light hardwood floors, recessed and decorative wall panelling.
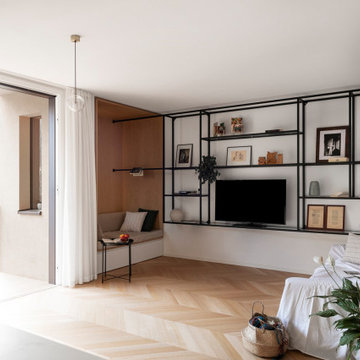
Living semplice e minimal, molto luminoso grazie alle ampie vetrate. Libreria sospesa a parete in metallo che corre lungo tutta la parete entrando nella nicchia in legno.
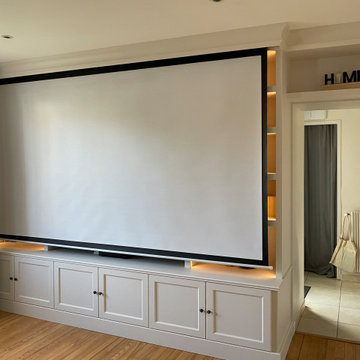
Photo of a mid-sized midcentury open concept living room in Lyon with a library, white walls, light hardwood floors, no fireplace, a freestanding tv and brown floor.
Living Room Design Photos with a Library
1