Living Room Design Photos with a Library
Refine by:
Budget
Sort by:Popular Today
141 - 160 of 28,300 photos
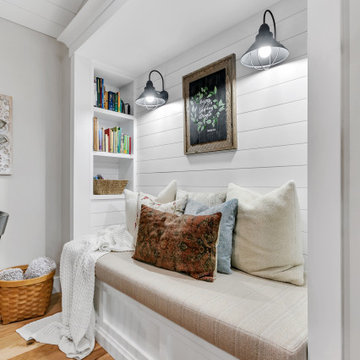
We added this reading alcove by building out the walls. It's a perfect place to read a book and take a nap.
Mid-sized country enclosed living room in New York with a library, beige walls, light hardwood floors, a wood stove, a brick fireplace surround, a built-in media wall, brown floor and timber.
Mid-sized country enclosed living room in New York with a library, beige walls, light hardwood floors, a wood stove, a brick fireplace surround, a built-in media wall, brown floor and timber.
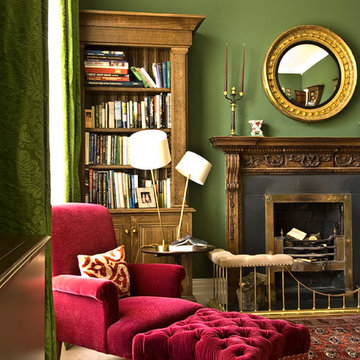
Mid-sized traditional enclosed living room in London with a standard fireplace, a metal fireplace surround, a library, green walls and carpet.
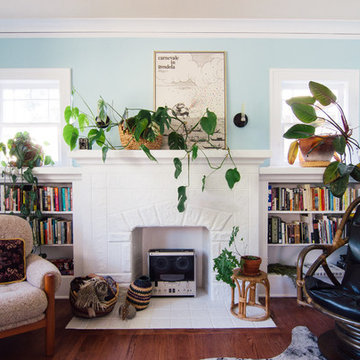
Photo: Alexandra Crafton © 2016 Houzz
Inspiration for a mid-sized eclectic living room in Portland with a library, blue walls, medium hardwood floors and no tv.
Inspiration for a mid-sized eclectic living room in Portland with a library, blue walls, medium hardwood floors and no tv.
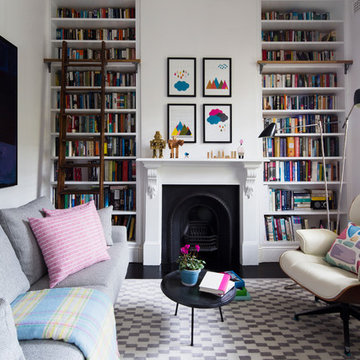
Jason Busch
Photo of an eclectic living room in Sydney with a library, white walls and a standard fireplace.
Photo of an eclectic living room in Sydney with a library, white walls and a standard fireplace.
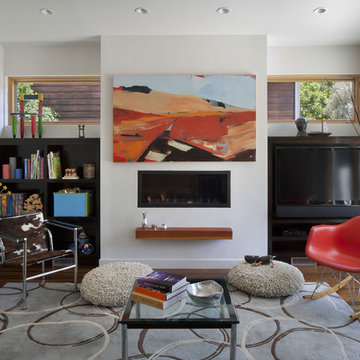
David Wakely Photography
While we appreciate your love for our work, and interest in our projects, we are unable to answer every question about details in our photos. Please send us a private message if you are interested in our architectural services on your next project.
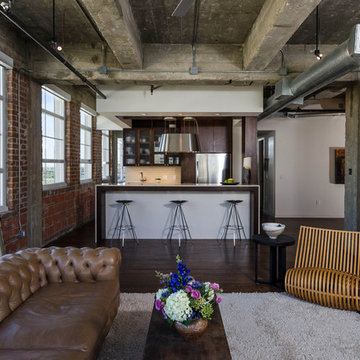
Photo by Peter Molick
Photo of an industrial open concept living room in Houston with a library.
Photo of an industrial open concept living room in Houston with a library.
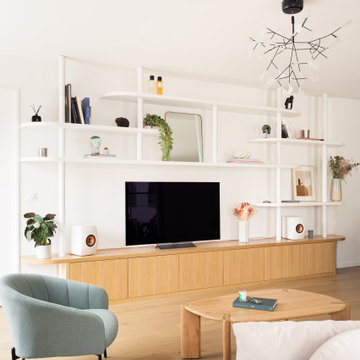
La douceur des courbes de la bibliothèque s’associe à la chaleur du bois.
Photo of a mid-sized scandinavian open concept living room in Paris with a library, white walls, light hardwood floors, no fireplace and a freestanding tv.
Photo of a mid-sized scandinavian open concept living room in Paris with a library, white walls, light hardwood floors, no fireplace and a freestanding tv.

Design ideas for a large contemporary living room in Other with a library, medium hardwood floors, a wood stove and white walls.
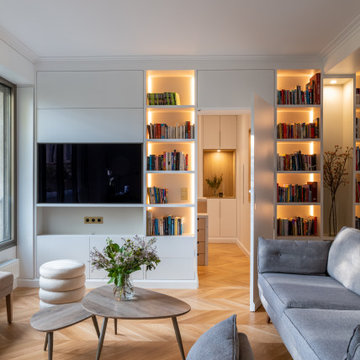
Initialement configuré avec 4 chambres, deux salles de bain & un espace de vie relativement cloisonné, la disposition de cet appartement dans son état existant convenait plutôt bien aux nouveaux propriétaires.
Cependant, les espaces impartis de la chambre parentale, sa salle de bain ainsi que la cuisine ne présentaient pas les volumes souhaités, avec notamment un grand dégagement de presque 4m2 de surface perdue.
L’équipe d’Ameo Concept est donc intervenue sur plusieurs points : une optimisation complète de la suite parentale avec la création d’une grande salle d’eau attenante & d’un double dressing, le tout dissimulé derrière une porte « secrète » intégrée dans la bibliothèque du salon ; une ouverture partielle de la cuisine sur l’espace de vie, dont les agencements menuisés ont été réalisés sur mesure ; trois chambres enfants avec une identité propre pour chacune d’entre elles, une salle de bain fonctionnelle, un espace bureau compact et organisé sans oublier de nombreux rangements invisibles dans les circulations.
L’ensemble des matériaux utilisés pour cette rénovation ont été sélectionnés avec le plus grand soin : parquet en point de Hongrie, plans de travail & vasque en pierre naturelle, peintures Farrow & Ball et appareillages électriques en laiton Modelec, sans oublier la tapisserie sur mesure avec la réalisation, notamment, d’une tête de lit magistrale en tissu Pierre Frey dans la chambre parentale & l’intégration de papiers peints Ananbo.
Un projet haut de gamme où le souci du détail fut le maitre mot !

Entrando in questa casa veniamo subito colpiti da due soggetti: il bellissimo divano verde bosco, che occupa la parte centrale del soggiorno, e la carta da parati prospettica che fa da sfondo alla scala in ferro che conduce al piano sottotetto.
Questo ambiente è principalmente diviso in tre zone: una zona pranzo, il soggiorno e una zona studio camera ospiti. Qui troviamo un mobile molto versatile: un tavolo richiudibile dietro al quale si nasconde un letto matrimoniale.
Dalla parte opposta una libreria che percorre la parete lasciando poi il posto al mobile TV adiacente all’ingresso dell’appartamento. Per sottolineare la continuità dei due ambienti è stata realizzata una controsoffittatura con illuminazione a led che comincia all’ingresso dell’appartamento e termina verso la porta finestra di fronte.
Dalla parte opposta una libreria che percorre la parete lasciando poi il posto al mobile TV adiacente all’ingresso dell’appartamento. Per sottolineare la continuità dei due ambienti è stata realizzata una controsoffittatura con illuminazione a led che comincia all’ingresso dell’appartamento e termina verso la porta finestra di fronte.
Foto di Simone Marulli

Rénovation complète d'un appartement haussmmannien de 70m2 dans le 14ème arr. de Paris. Les espaces ont été repensés pour créer une grande pièce de vie regroupant la cuisine, la salle à manger et le salon. Les espaces sont sobres et colorés. Pour optimiser les rangements et mettre en valeur les volumes, le mobilier est sur mesure, il s'intègre parfaitement au style de l'appartement haussmannien.
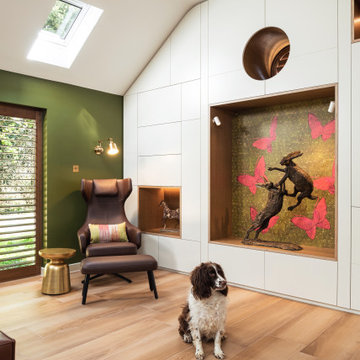
Inspiration for a large contemporary open concept living room in Cambridgeshire with a library, a wood stove and a freestanding tv.

This is an example of a small contemporary enclosed living room in Other with a library, white walls, medium hardwood floors, a freestanding tv, brown floor, wallpaper and wallpaper.

Зона гостиной.
Дизайн проект: Семен Чечулин
Стиль: Наталья Орешкова
This is an example of a mid-sized industrial open concept living room in Saint Petersburg with a library, grey walls, vinyl floors, a built-in media wall, brown floor and wood.
This is an example of a mid-sized industrial open concept living room in Saint Petersburg with a library, grey walls, vinyl floors, a built-in media wall, brown floor and wood.

Photo of a mid-sized midcentury open concept living room in Paris with a library, white walls, light hardwood floors, no fireplace, a concealed tv, brown floor and wallpaper.
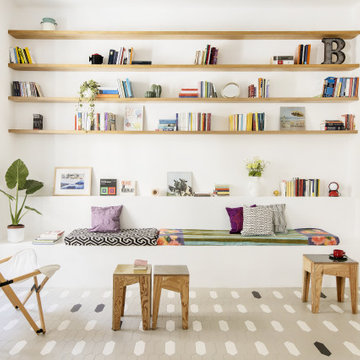
This is an example of a small eclectic open concept living room in Rome with a library, white walls and multi-coloured floor.
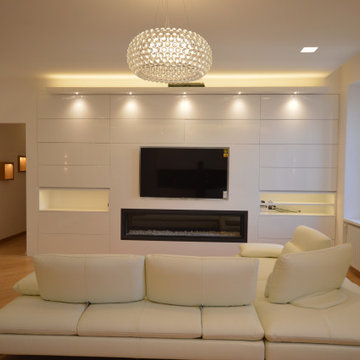
parete attrezzata artigianale con camino e tv incassati
Design ideas for a modern enclosed living room in Naples with a library and a built-in media wall.
Design ideas for a modern enclosed living room in Naples with a library and a built-in media wall.

Inspiration for a mid-sized midcentury open concept living room in Detroit with a library, white walls, dark hardwood floors, a standard fireplace, a brick fireplace surround, a wall-mounted tv, brown floor, vaulted and wood walls.

Dans cette petite maison de la banlieue sud de Paris, construite dans les année 60 mais reflétant un style Le Corbusier bien marqué, nos clients ont souhaité faire une rénovation de la décoration en allant un peu plus loin dans le style. Nous avons créé pour eux cette fresque moderne en gardant les lignes proposées par la bibliothèque en bois existante. Nous avons poursuivit l'oeuvre dans la cage d'escalier afin de créer un unité dans ces espaces ouverts et afin de donner faire renaitre l'ambiance "fifties" d'origine. L'oeuvre a été créé sur maquette numérique, puis une fois les couleurs définies, les tracés puis la peinture ont été réalisé par nos soins après que les murs ait été restaurés par un peintre en bâtiment.
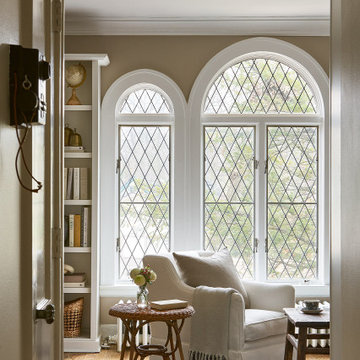
This is an example of a mid-sized traditional open concept living room in Chicago with a library, beige walls, medium hardwood floors, a wall-mounted tv and brown floor.
Living Room Design Photos with a Library
8