Shiplap Living Room Design Photos with a Library
Refine by:
Budget
Sort by:Popular Today
1 - 20 of 21 photos
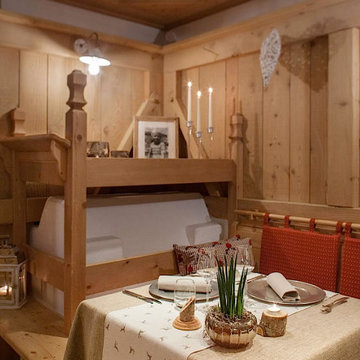
La stube con l'antica stufa
Mid-sized country living room in Venice with a library, medium hardwood floors, a wood stove, a wall-mounted tv, beige walls, beige floor, coffered and wood walls.
Mid-sized country living room in Venice with a library, medium hardwood floors, a wood stove, a wall-mounted tv, beige walls, beige floor, coffered and wood walls.

Living room refurbishment and timber window seat as part of the larger refurbishment and extension project.
Small contemporary open concept living room in London with a library, white walls, light hardwood floors, a wood stove, a wall-mounted tv, grey floor, recessed and wood walls.
Small contemporary open concept living room in London with a library, white walls, light hardwood floors, a wood stove, a wall-mounted tv, grey floor, recessed and wood walls.
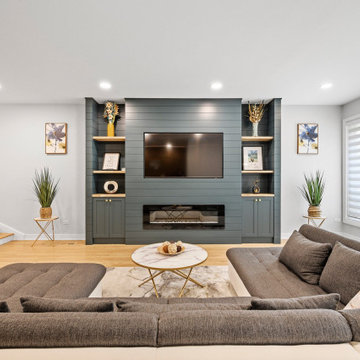
Fireplace, shiplap details, custom build ins, grayish hardwood floor, blue paint, dry bar.1800 sq.ft. whole house remodel. We added powder room and mudroom, opened up the walls to create an open concept kitchen. We added electric fireplace into the living room to create a focal point. Brick wall are original to the house to preserve the mid century modern style of the home. 2 full bathroom were completely remodel with more modern finishes.
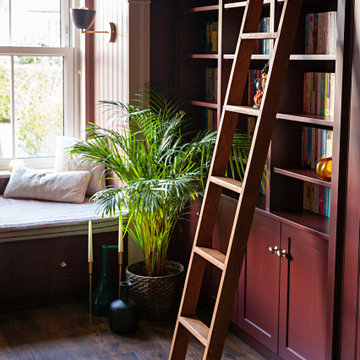
This is an example of a mid-sized modern enclosed living room in Dublin with a library, red walls, medium hardwood floors, a standard fireplace, a wall-mounted tv, brown floor and wallpaper.
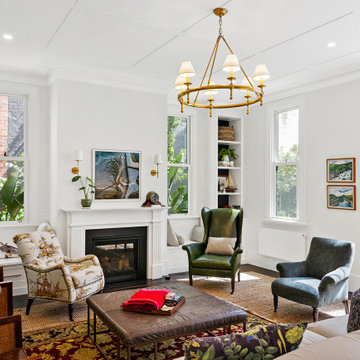
An open plan living space maintains is privacy and intimacy with a feature fireplace and reading nook either side. Custom wall paper lines the back of the joinery and adds a depth and drama to the space.
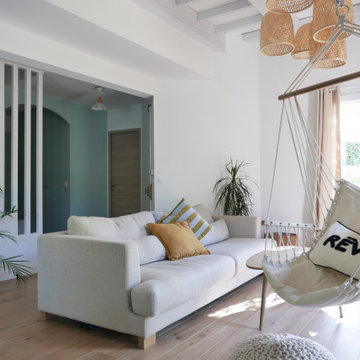
Rénovation complète pour le RDC de cette maison individuelle. Les cloisons séparant la cuisine de la pièce de vue ont été abattues pour faciliter les circulations et baigner les espaces de lumière naturelle. Le tout à été réfléchi dans des tons très clairs et pastels. Le caractère est apporté dans la décoration, le nouvel insert de cheminée très contemporain et le rythme des menuiseries sur mesure.
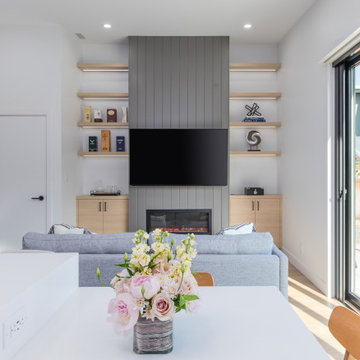
Design ideas for a mid-sized contemporary open concept living room in Vancouver with a library, white walls, vinyl floors, a standard fireplace, a built-in media wall, beige floor and vaulted.
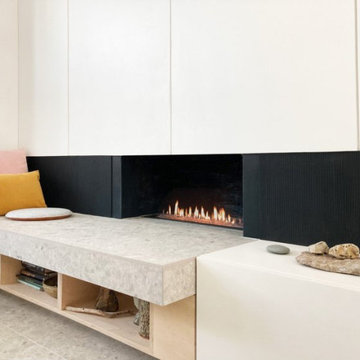
Ribbon fire
Design ideas for a modern open concept living room with a library, porcelain floors, a ribbon fireplace and panelled walls.
Design ideas for a modern open concept living room with a library, porcelain floors, a ribbon fireplace and panelled walls.
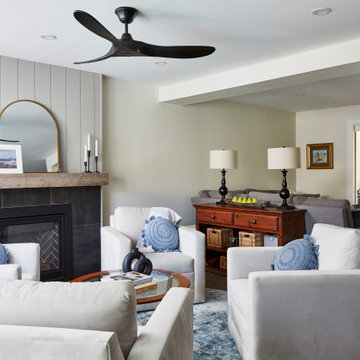
Mid-sized transitional open concept living room in Toronto with a library, white walls, dark hardwood floors, a wood stove, no tv, grey floor, coffered and planked wall panelling.
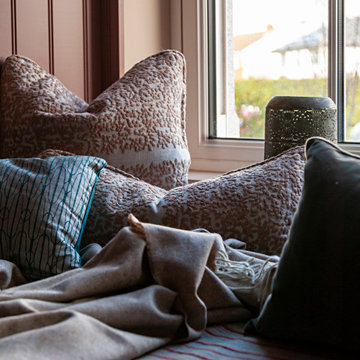
Mid-sized modern enclosed living room in Dublin with a library, red walls, medium hardwood floors, a standard fireplace, a wall-mounted tv, brown floor and wallpaper.
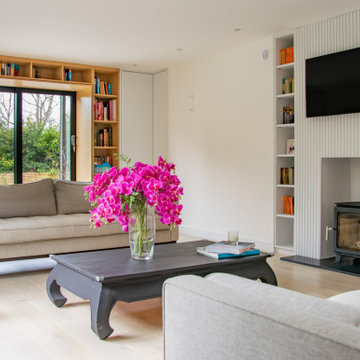
Living room refurbishment and timber window seat as part of the larger refurbishment and extension project.
Inspiration for a small contemporary open concept living room in London with a library, white walls, light hardwood floors, a wood stove, a wall-mounted tv, grey floor, recessed and wood walls.
Inspiration for a small contemporary open concept living room in London with a library, white walls, light hardwood floors, a wood stove, a wall-mounted tv, grey floor, recessed and wood walls.
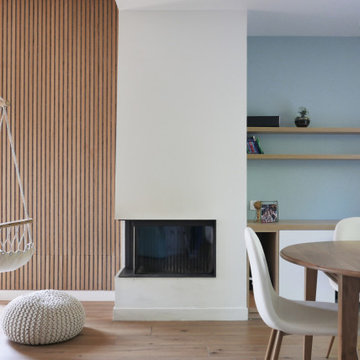
Rénovation complète pour le RDC de cette maison individuelle. Les cloisons séparant la cuisine de la pièce de vue ont été abattues pour faciliter les circulations et baigner les espaces de lumière naturelle. Le tout à été réfléchi dans des tons très clairs et pastels. Le caractère est apporté dans la décoration, le nouvel insert de cheminée très contemporain et le rythme des menuiseries sur mesure.
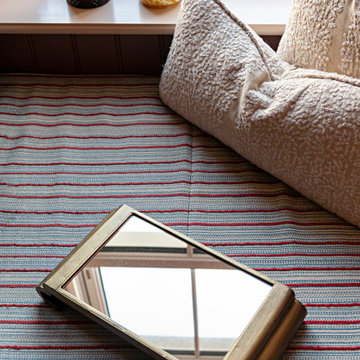
Design ideas for a mid-sized modern enclosed living room in Dublin with a library, red walls, medium hardwood floors, a standard fireplace, a wall-mounted tv, brown floor and wallpaper.
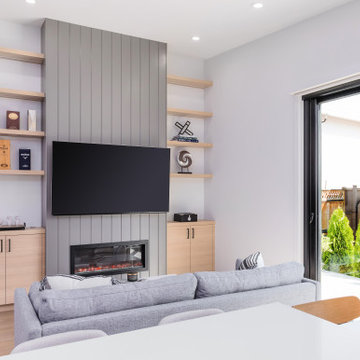
Design ideas for a mid-sized contemporary open concept living room in Vancouver with a library, white walls, vinyl floors, a standard fireplace, a built-in media wall, beige floor and vaulted.
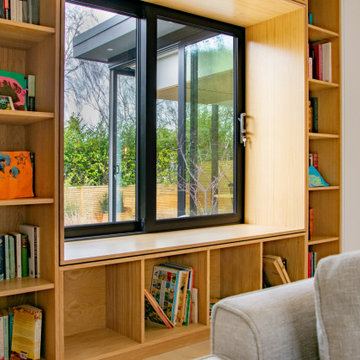
Living room refurbishment and timber window seat as part of the larger refurbishment and extension project.
Design ideas for a small contemporary open concept living room in London with a library, white walls, light hardwood floors, a wood stove, a wall-mounted tv, grey floor, recessed and wood walls.
Design ideas for a small contemporary open concept living room in London with a library, white walls, light hardwood floors, a wood stove, a wall-mounted tv, grey floor, recessed and wood walls.
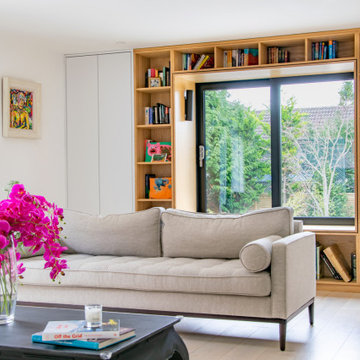
Living room refurbishment and timber window seat as part of the larger refurbishment and extension project.
Photo of a small contemporary open concept living room in London with a library, white walls, light hardwood floors, a wood stove, a wall-mounted tv, grey floor, recessed and wood walls.
Photo of a small contemporary open concept living room in London with a library, white walls, light hardwood floors, a wood stove, a wall-mounted tv, grey floor, recessed and wood walls.
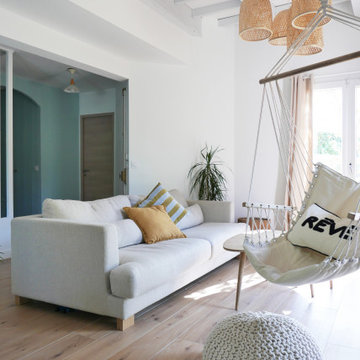
Rénovation complète pour le RDC de cette maison individuelle. Les cloisons séparant la cuisine de la pièce de vue ont été abattues pour faciliter les circulations et baigner les espaces de lumière naturelle. Le tout à été réfléchi dans des tons très clairs et pastels. Le caractère est apporté dans la décoration, le nouvel insert de cheminée très contemporain et le rythme des menuiseries sur mesure.
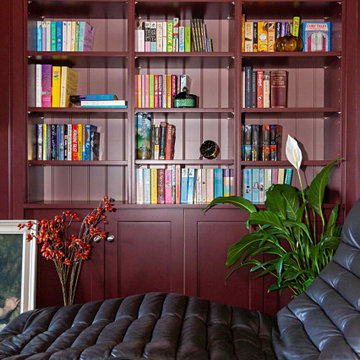
This is an example of a mid-sized modern enclosed living room in Dublin with a library, red walls, medium hardwood floors, a standard fireplace, a wall-mounted tv, brown floor and wallpaper.
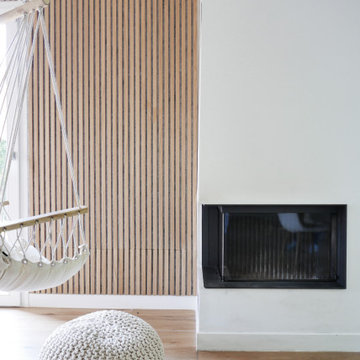
Rénovation complète pour le RDC de cette maison individuelle. Les cloisons séparant la cuisine de la pièce de vue ont été abattues pour faciliter les circulations et baigner les espaces de lumière naturelle. Le tout à été réfléchi dans des tons très clairs et pastels. Le caractère est apporté dans la décoration, le nouvel insert de cheminée très contemporain et le rythme des menuiseries sur mesure.
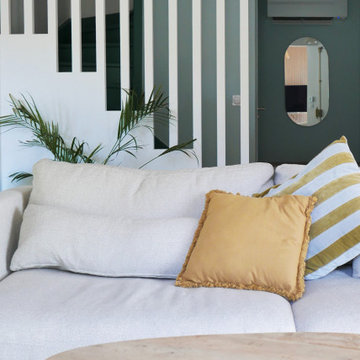
Rénovation complète pour le RDC de cette maison individuelle. Les cloisons séparant la cuisine de la pièce de vue ont été abattues pour faciliter les circulations et baigner les espaces de lumière naturelle. Le tout à été réfléchi dans des tons très clairs et pastels. Le caractère est apporté dans la décoration, le nouvel insert de cheminée très contemporain et le rythme des menuiseries sur mesure.
Shiplap Living Room Design Photos with a Library
1