Living Room Design Photos with Concrete Floors and a Metal Fireplace Surround
Refine by:
Budget
Sort by:Popular Today
1 - 20 of 902 photos

We were commissioned to create a contemporary single-storey dwelling with four bedrooms, three main living spaces, gym and enough car spaces for up to 8 vehicles/workshop.
Due to the slope of the land the 8 vehicle garage/workshop was placed in a basement level which also contained a bathroom and internal lift shaft for transporting groceries and luggage.
The owners had a lovely northerly aspect to the front of home and their preference was to have warm bedrooms in winter and cooler living spaces in summer. So the bedrooms were placed at the front of the house being true north and the livings areas in the southern space. All living spaces have east and west glazing to achieve some sun in winter.
Being on a 3 acre parcel of land and being surrounded by acreage properties, the rear of the home had magical vista views especially to the east and across the pastured fields and it was imperative to take in these wonderful views and outlook.
We were very fortunate the owners provided complete freedom in the design, including the exterior finish. We had previously worked with the owners on their first home in Dural which gave them complete trust in our design ability to take this home. They also hired the services of a interior designer to complete the internal spaces selection of lighting and furniture.
The owners were truly a pleasure to design for, they knew exactly what they wanted and made my design process very smooth. Hornsby Council approved the application within 8 weeks with no neighbor objections. The project manager was as passionate about the outcome as I was and made the building process uncomplicated and headache free.

Weather House is a bespoke home for a young, nature-loving family on a quintessentially compact Northcote block.
Our clients Claire and Brent cherished the character of their century-old worker's cottage but required more considered space and flexibility in their home. Claire and Brent are camping enthusiasts, and in response their house is a love letter to the outdoors: a rich, durable environment infused with the grounded ambience of being in nature.
From the street, the dark cladding of the sensitive rear extension echoes the existing cottage!s roofline, becoming a subtle shadow of the original house in both form and tone. As you move through the home, the double-height extension invites the climate and native landscaping inside at every turn. The light-bathed lounge, dining room and kitchen are anchored around, and seamlessly connected to, a versatile outdoor living area. A double-sided fireplace embedded into the house’s rear wall brings warmth and ambience to the lounge, and inspires a campfire atmosphere in the back yard.
Championing tactility and durability, the material palette features polished concrete floors, blackbutt timber joinery and concrete brick walls. Peach and sage tones are employed as accents throughout the lower level, and amplified upstairs where sage forms the tonal base for the moody main bedroom. An adjacent private deck creates an additional tether to the outdoors, and houses planters and trellises that will decorate the home’s exterior with greenery.
From the tactile and textured finishes of the interior to the surrounding Australian native garden that you just want to touch, the house encapsulates the feeling of being part of the outdoors; like Claire and Brent are camping at home. It is a tribute to Mother Nature, Weather House’s muse.
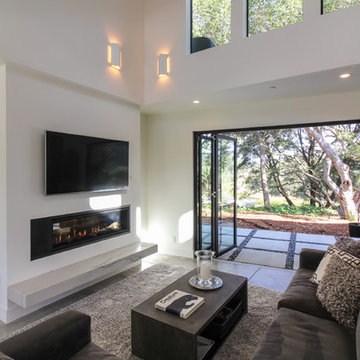
On a bare dirt lot held for many years, the design conscious client was now given the ultimate palette to bring their dream home to life. This brand new single family residence includes 3 bedrooms, 3 1/2 Baths, kitchen, dining, living, laundry, one car garage, and second floor deck of 352 sq. ft.
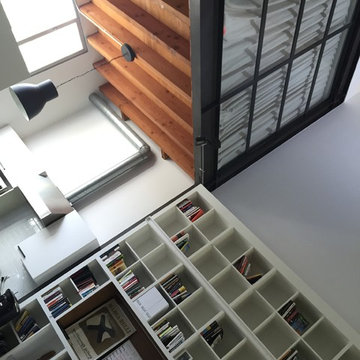
Photo of a large industrial loft-style living room in Los Angeles with a library, white walls, concrete floors, a metal fireplace surround, a wall-mounted tv and grey floor.
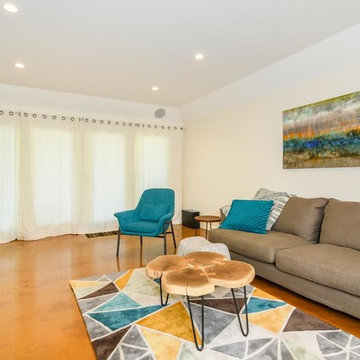
Design ideas for a mid-sized transitional open concept living room in Other with white walls, concrete floors, a ribbon fireplace, a metal fireplace surround, a wall-mounted tv and beige floor.
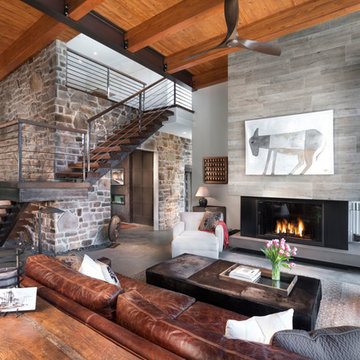
Tim Burleson
Inspiration for a contemporary formal open concept living room in Other with white walls, concrete floors, a standard fireplace, a metal fireplace surround, no tv and grey floor.
Inspiration for a contemporary formal open concept living room in Other with white walls, concrete floors, a standard fireplace, a metal fireplace surround, no tv and grey floor.
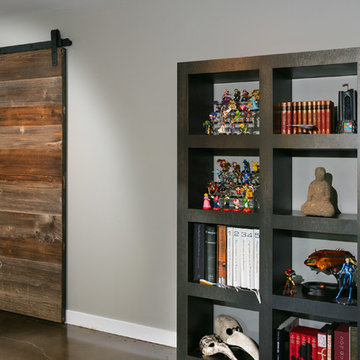
Bob Morris
Mid-sized midcentury formal enclosed living room in San Francisco with grey walls, concrete floors, a ribbon fireplace, a metal fireplace surround and brown floor.
Mid-sized midcentury formal enclosed living room in San Francisco with grey walls, concrete floors, a ribbon fireplace, a metal fireplace surround and brown floor.
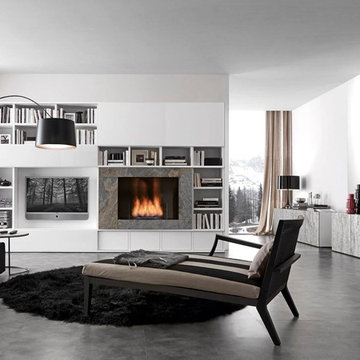
Composition #328 is an arrangement made up of a tv unit, fireplace, bookshelves and cabinets. The structure is finished in matt bianco candido lacquer. Glass doors are also finished in bianco candido lacquer. A bioethanol fireplace is finished in Silver Shine stone. On the opposite wall the Style sideboard has doors shown in coordinating Silver Shine stone with a frame in bianco candido lacquer.
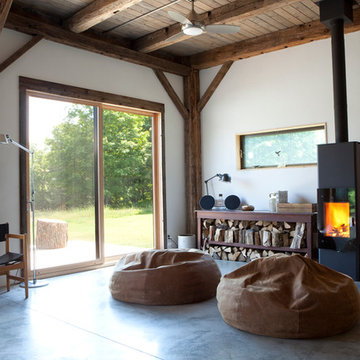
The goal of this project was to build a house that would be energy efficient using materials that were both economical and environmentally conscious. Due to the extremely cold winter weather conditions in the Catskills, insulating the house was a primary concern. The main structure of the house is a timber frame from an nineteenth century barn that has been restored and raised on this new site. The entirety of this frame has then been wrapped in SIPs (structural insulated panels), both walls and the roof. The house is slab on grade, insulated from below. The concrete slab was poured with a radiant heating system inside and the top of the slab was polished and left exposed as the flooring surface. Fiberglass windows with an extremely high R-value were chosen for their green properties. Care was also taken during construction to make all of the joints between the SIPs panels and around window and door openings as airtight as possible. The fact that the house is so airtight along with the high overall insulatory value achieved from the insulated slab, SIPs panels, and windows make the house very energy efficient. The house utilizes an air exchanger, a device that brings fresh air in from outside without loosing heat and circulates the air within the house to move warmer air down from the second floor. Other green materials in the home include reclaimed barn wood used for the floor and ceiling of the second floor, reclaimed wood stairs and bathroom vanity, and an on-demand hot water/boiler system. The exterior of the house is clad in black corrugated aluminum with an aluminum standing seam roof. Because of the extremely cold winter temperatures windows are used discerningly, the three largest windows are on the first floor providing the main living areas with a majestic view of the Catskill mountains.

Custom tinted Milestone walls and concrete floors bring back the earthy colors of the site; a woodburning fireplace provides extra cozy atmosphere. Photography: Andrew Pogue Photography.
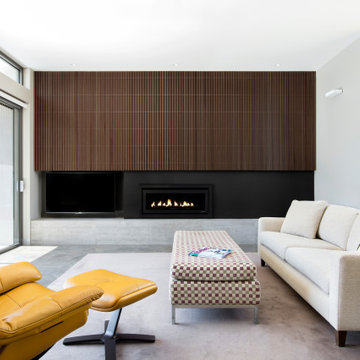
polished concrete floor, gas fireplace, timber panelling,
Photo of a mid-sized modern open concept living room in Melbourne with grey walls, concrete floors, a standard fireplace, a metal fireplace surround, a concealed tv, grey floor and wood walls.
Photo of a mid-sized modern open concept living room in Melbourne with grey walls, concrete floors, a standard fireplace, a metal fireplace surround, a concealed tv, grey floor and wood walls.
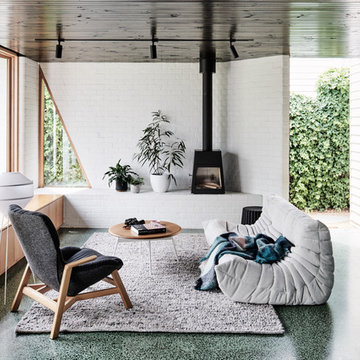
Tom Blachford
Design ideas for a mid-sized contemporary open concept living room in Melbourne with concrete floors, a wood stove, a metal fireplace surround, green floor and white walls.
Design ideas for a mid-sized contemporary open concept living room in Melbourne with concrete floors, a wood stove, a metal fireplace surround, green floor and white walls.
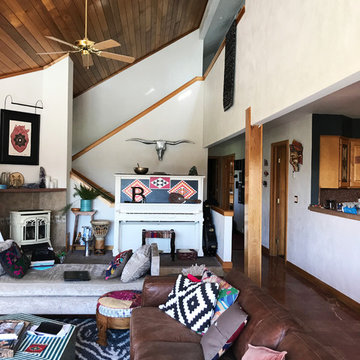
Design ideas for a large formal enclosed living room in Denver with beige walls, concrete floors, a wood stove, a metal fireplace surround, no tv and brown floor.
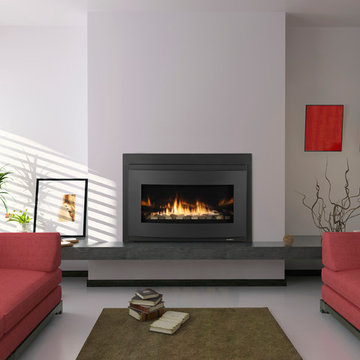
Mid-sized contemporary formal open concept living room in Cincinnati with white walls, a ribbon fireplace, a metal fireplace surround, grey floor and concrete floors.
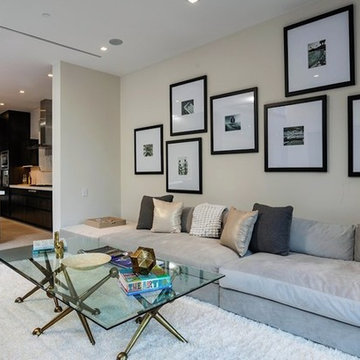
Inspiration for a mid-sized modern formal open concept living room in Los Angeles with white walls, concrete floors, a ribbon fireplace, a metal fireplace surround and a wall-mounted tv.
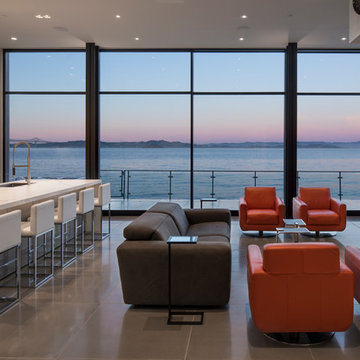
MEM Architecture, Ethan Kaplan Photographer
This is an example of a large modern formal open concept living room in San Francisco with grey walls, concrete floors, a ribbon fireplace, a metal fireplace surround, a wall-mounted tv and grey floor.
This is an example of a large modern formal open concept living room in San Francisco with grey walls, concrete floors, a ribbon fireplace, a metal fireplace surround, a wall-mounted tv and grey floor.
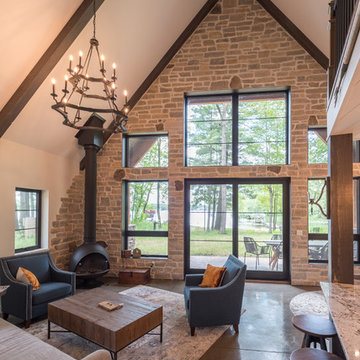
Mid-sized country formal open concept living room in Minneapolis with beige walls, concrete floors, a hanging fireplace, a metal fireplace surround, no tv and grey floor.
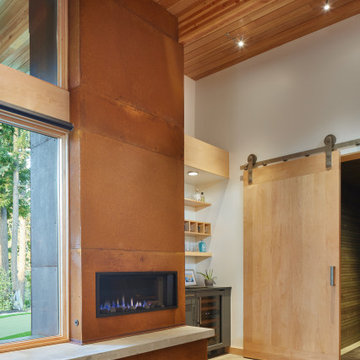
Photo by Benjamin Benschneider
Design ideas for a mid-sized modern living room in Seattle with a home bar, concrete floors, a standard fireplace and a metal fireplace surround.
Design ideas for a mid-sized modern living room in Seattle with a home bar, concrete floors, a standard fireplace and a metal fireplace surround.
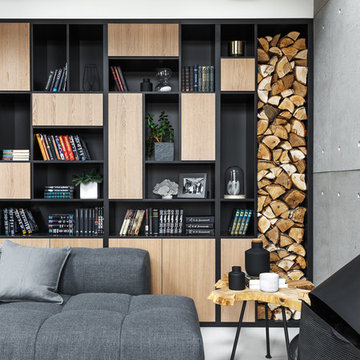
Сергей Красюк
Photo of a mid-sized contemporary open concept living room in Moscow with white walls, concrete floors, a hanging fireplace, a metal fireplace surround and grey floor.
Photo of a mid-sized contemporary open concept living room in Moscow with white walls, concrete floors, a hanging fireplace, a metal fireplace surround and grey floor.
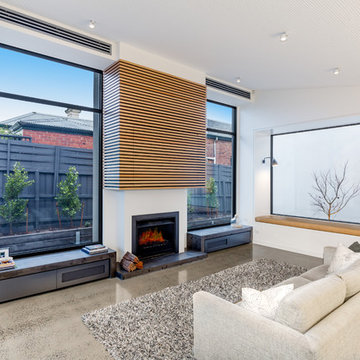
Roger Thompson Photographer
Mid-sized contemporary open concept living room in Melbourne with white walls, concrete floors, a standard fireplace, a metal fireplace surround and beige floor.
Mid-sized contemporary open concept living room in Melbourne with white walls, concrete floors, a standard fireplace, a metal fireplace surround and beige floor.
Living Room Design Photos with Concrete Floors and a Metal Fireplace Surround
1