Living Room Design Photos with Grey Walls and a Metal Fireplace Surround
Refine by:
Budget
Sort by:Popular Today
1 - 20 of 1,984 photos
Item 1 of 3

Weather House is a bespoke home for a young, nature-loving family on a quintessentially compact Northcote block.
Our clients Claire and Brent cherished the character of their century-old worker's cottage but required more considered space and flexibility in their home. Claire and Brent are camping enthusiasts, and in response their house is a love letter to the outdoors: a rich, durable environment infused with the grounded ambience of being in nature.
From the street, the dark cladding of the sensitive rear extension echoes the existing cottage!s roofline, becoming a subtle shadow of the original house in both form and tone. As you move through the home, the double-height extension invites the climate and native landscaping inside at every turn. The light-bathed lounge, dining room and kitchen are anchored around, and seamlessly connected to, a versatile outdoor living area. A double-sided fireplace embedded into the house’s rear wall brings warmth and ambience to the lounge, and inspires a campfire atmosphere in the back yard.
Championing tactility and durability, the material palette features polished concrete floors, blackbutt timber joinery and concrete brick walls. Peach and sage tones are employed as accents throughout the lower level, and amplified upstairs where sage forms the tonal base for the moody main bedroom. An adjacent private deck creates an additional tether to the outdoors, and houses planters and trellises that will decorate the home’s exterior with greenery.
From the tactile and textured finishes of the interior to the surrounding Australian native garden that you just want to touch, the house encapsulates the feeling of being part of the outdoors; like Claire and Brent are camping at home. It is a tribute to Mother Nature, Weather House’s muse.

Our San Francisco studio designed this beautiful four-story home for a young newlywed couple to create a warm, welcoming haven for entertaining family and friends. In the living spaces, we chose a beautiful neutral palette with light beige and added comfortable furnishings in soft materials. The kitchen is designed to look elegant and functional, and the breakfast nook with beautiful rust-toned chairs adds a pop of fun, breaking the neutrality of the space. In the game room, we added a gorgeous fireplace which creates a stunning focal point, and the elegant furniture provides a classy appeal. On the second floor, we went with elegant, sophisticated decor for the couple's bedroom and a charming, playful vibe in the baby's room. The third floor has a sky lounge and wine bar, where hospitality-grade, stylish furniture provides the perfect ambiance to host a fun party night with friends. In the basement, we designed a stunning wine cellar with glass walls and concealed lights which create a beautiful aura in the space. The outdoor garden got a putting green making it a fun space to share with friends.
---
Project designed by ballonSTUDIO. They discreetly tend to the interior design needs of their high-net-worth individuals in the greater Bay Area and to their second home locations.
For more about ballonSTUDIO, see here: https://www.ballonstudio.com/
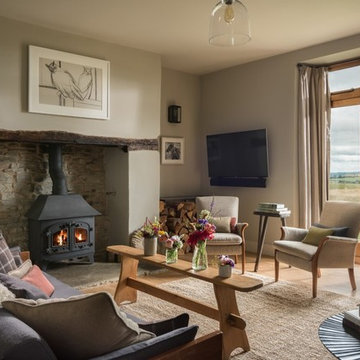
Unique Home Stays
Inspiration for a mid-sized country formal enclosed living room in Other with grey walls, light hardwood floors, a wood stove, a wall-mounted tv, beige floor and a metal fireplace surround.
Inspiration for a mid-sized country formal enclosed living room in Other with grey walls, light hardwood floors, a wood stove, a wall-mounted tv, beige floor and a metal fireplace surround.

This is the model unit for modern live-work lofts. The loft features 23 foot high ceilings, a spiral staircase, and an open bedroom mezzanine.
Photo of a mid-sized industrial formal enclosed living room in Portland with grey walls, concrete floors, a standard fireplace, grey floor, no tv and a metal fireplace surround.
Photo of a mid-sized industrial formal enclosed living room in Portland with grey walls, concrete floors, a standard fireplace, grey floor, no tv and a metal fireplace surround.

Elevate your home with our stylish interior remodeling projects, blending traditional charm with modern comfort. From living rooms to bedrooms, we transform spaces with expert craftsmanship and timeless design
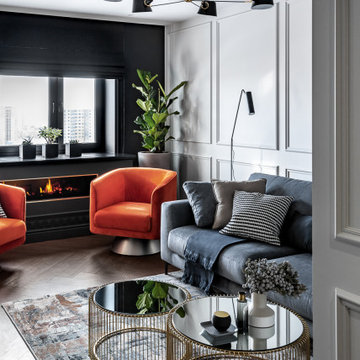
This is an example of a small contemporary formal open concept living room in Yekaterinburg with grey walls, vinyl floors, a metal fireplace surround, a wall-mounted tv, beige floor, a ribbon fireplace and decorative wall panelling.
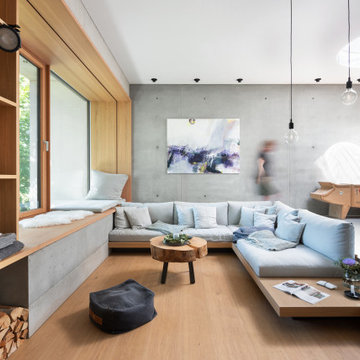
Inspiration for a large contemporary formal living room in Munich with grey walls, a metal fireplace surround, no tv and beige floor.
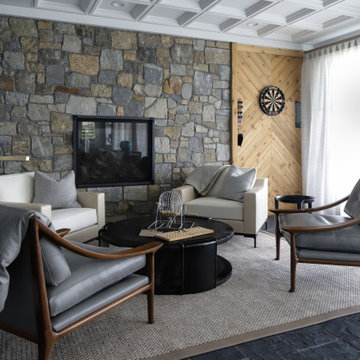
This beautiful lakefront New Jersey home is replete with exquisite design. The sprawling living area flaunts super comfortable seating that can accommodate large family gatherings while the stonework fireplace wall inspired the color palette. The game room is all about practical and functionality, while the master suite displays all things luxe. The fabrics and upholstery are from high-end showrooms like Christian Liaigre, Ralph Pucci, Holly Hunt, and Dennis Miller. Lastly, the gorgeous art around the house has been hand-selected for specific rooms and to suit specific moods.
Project completed by New York interior design firm Betty Wasserman Art & Interiors, which serves New York City, as well as across the tri-state area and in The Hamptons.
For more about Betty Wasserman, click here: https://www.bettywasserman.com/
To learn more about this project, click here:
https://www.bettywasserman.com/spaces/luxury-lakehouse-new-jersey/
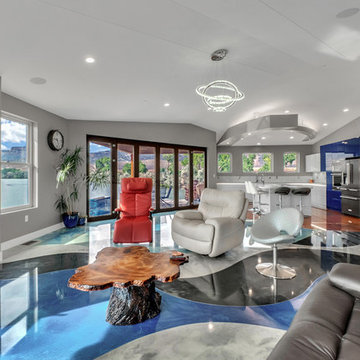
3House Media
This is an example of a mid-sized contemporary open concept living room in Denver with grey walls, concrete floors, a metal fireplace surround, a wall-mounted tv and multi-coloured floor.
This is an example of a mid-sized contemporary open concept living room in Denver with grey walls, concrete floors, a metal fireplace surround, a wall-mounted tv and multi-coloured floor.
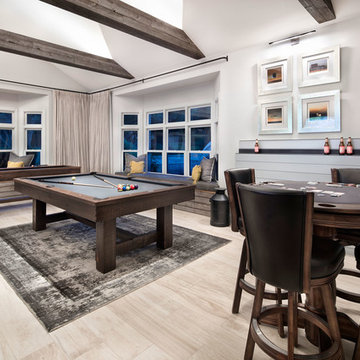
reclaimed barnwood beams • Benjamin Moore hc 170 "stonington gray" paint in eggshell at walls • LED lighting along beams • Ergon Wood Talk Series 9 x 36 floor tile • Linen Noveltex drapery • Robert Allen linen canvas roman shades in greystone • steel at drink ledge • reclaimed wood at window seats • photography by Paul Finkel 2017
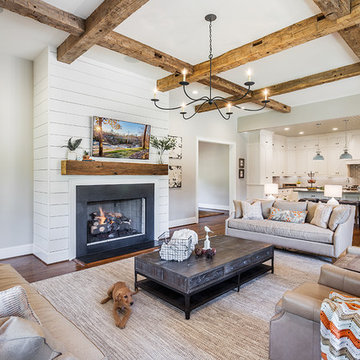
Large country open concept living room in Other with grey walls, medium hardwood floors, a standard fireplace, a metal fireplace surround, a wall-mounted tv and brown floor.
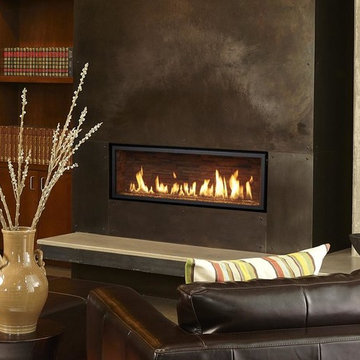
The 4415 HO gas fireplace brings you the very best in home heating and style with its sleek, linear appearance and impressively high heat output. With a long row of dancing flames and built-in fans, the 4415 gas fireplace is not only an excellent heater but a beautiful focal point in your home. Turn on the under-lighting that shines through the translucent glass floor and you’ve got magic whether the fire is on or off. This sophisticated gas fireplace can accompany any architectural style with a selection of fireback options along with realistic Driftwood and Stone Fyre-Art. The 4415 HO gas fireplace heats up to 2,100 square feet but can heat additional rooms in your home with the optional Power Heat Duct Kit.
The gorgeous flame and high heat output of the 4415 are backed up by superior craftsmanship and quality safety features, which are built to extremely high standards. From the heavy steel thickness of the fireplace body to the durable, welded frame surrounding the ceramic glass, you are truly getting the best gas fireplace available. The 2015 ANSI approved low visibility safety barrier comes standard over the glass to increase the safety of this unit for you and your family without detracting from the beautiful fire view.
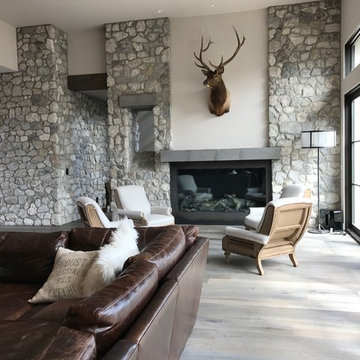
PL : r e s i d e n t i a l d e s i g n
Inspiration for a large transitional formal open concept living room in Sacramento with grey walls, light hardwood floors, a standard fireplace, a metal fireplace surround, no tv and beige floor.
Inspiration for a large transitional formal open concept living room in Sacramento with grey walls, light hardwood floors, a standard fireplace, a metal fireplace surround, no tv and beige floor.
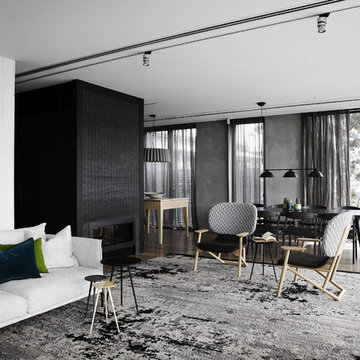
Products:
• Klara (armchair)
• Gentry (sofa)
Interior Designer: Carole Whiting (Whiting Architects)
Photo © Sharyn Cairns
Inspiration for a large contemporary open concept living room in Other with grey walls, light hardwood floors, a ribbon fireplace, a metal fireplace surround and grey floor.
Inspiration for a large contemporary open concept living room in Other with grey walls, light hardwood floors, a ribbon fireplace, a metal fireplace surround and grey floor.
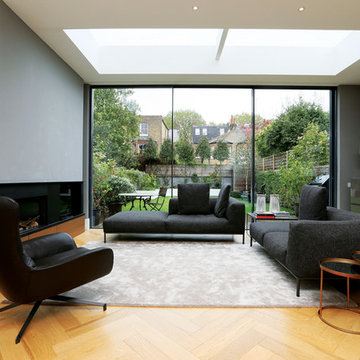
Inspiration for a contemporary formal enclosed living room in London with grey walls, light hardwood floors, a ribbon fireplace and a metal fireplace surround.
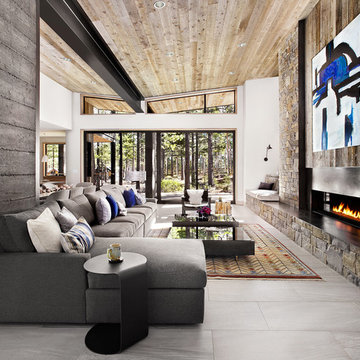
Lisa Petrole
This is an example of a contemporary open concept living room in Sacramento with grey walls, porcelain floors, a ribbon fireplace and a metal fireplace surround.
This is an example of a contemporary open concept living room in Sacramento with grey walls, porcelain floors, a ribbon fireplace and a metal fireplace surround.
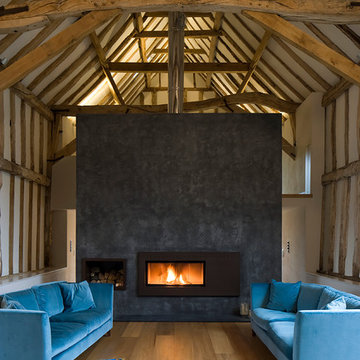
Design ideas for a country formal living room in Other with grey walls, light hardwood floors, a ribbon fireplace and a metal fireplace surround.
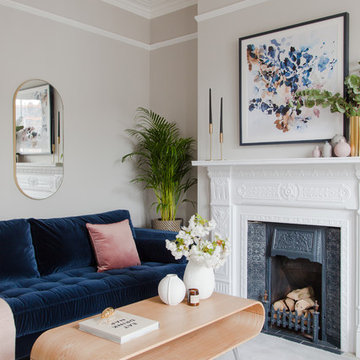
Inspiration for a transitional formal living room in Other with grey walls, carpet, a standard fireplace, a metal fireplace surround, no tv and grey floor.
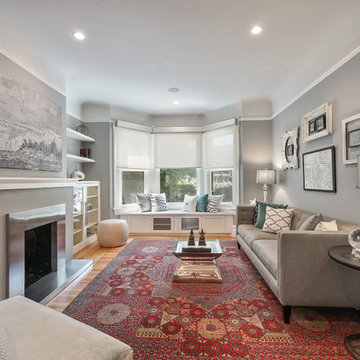
Photo of a transitional living room in San Francisco with grey walls, medium hardwood floors, a standard fireplace, a metal fireplace surround and brown floor.
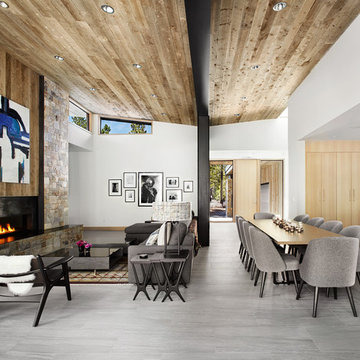
Lisa Petrole
Photo of a contemporary open concept living room in Sacramento with grey walls, porcelain floors, a ribbon fireplace and a metal fireplace surround.
Photo of a contemporary open concept living room in Sacramento with grey walls, porcelain floors, a ribbon fireplace and a metal fireplace surround.
Living Room Design Photos with Grey Walls and a Metal Fireplace Surround
1