Living Room Design Photos with a Metal Fireplace Surround and Orange Floor
Refine by:
Budget
Sort by:Popular Today
1 - 20 of 24 photos
Item 1 of 3
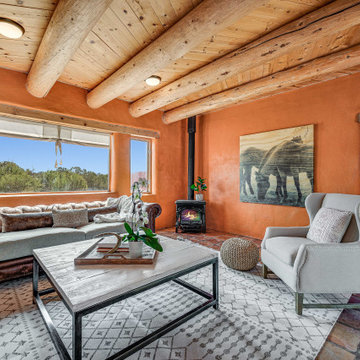
This is an example of a mid-sized enclosed living room in Other with orange walls, terra-cotta floors, a corner fireplace, a metal fireplace surround, no tv, orange floor and exposed beam.
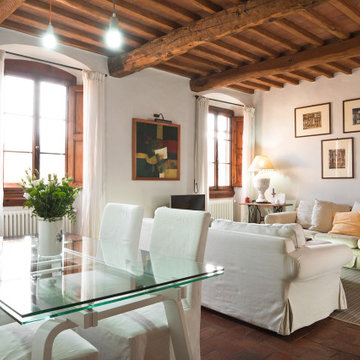
Committente: Arch. Alfredo Merolli RE/MAX Professional Firenze. Ripresa fotografica: impiego obiettivo 24mm su pieno formato; macchina su treppiedi con allineamento ortogonale dell'inquadratura; impiego luce naturale esistente con l'ausilio di luci flash e luci continue 5500°K. Post-produzione: aggiustamenti base immagine; fusione manuale di livelli con differente esposizione per produrre un'immagine ad alto intervallo dinamico ma realistica; rimozione elementi di disturbo. Obiettivo commerciale: realizzazione fotografie di complemento ad annunci su siti web agenzia immobiliare; pubblicità su social network; pubblicità a stampa (principalmente volantini e pieghevoli).
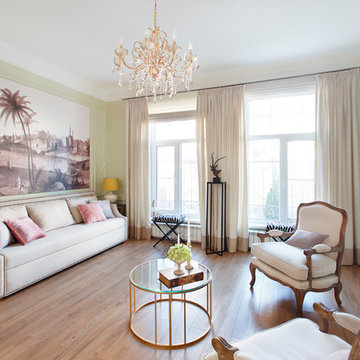
Design ideas for a traditional formal enclosed living room in Novosibirsk with green walls, medium hardwood floors, a standard fireplace, a metal fireplace surround, a wall-mounted tv and orange floor.
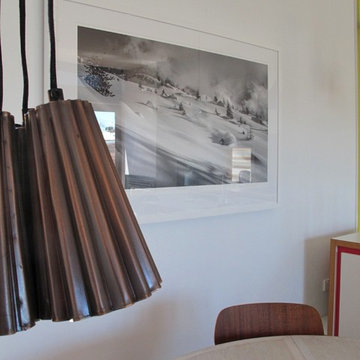
Antique Danish table restored paired with classic ant chair from Fritz Hansen. Copper pendant lights add a contemporary finish to the space.
Design ideas for a small scandinavian open concept living room in Melbourne with a library, white walls, light hardwood floors, a standard fireplace, a metal fireplace surround, a concealed tv and orange floor.
Design ideas for a small scandinavian open concept living room in Melbourne with a library, white walls, light hardwood floors, a standard fireplace, a metal fireplace surround, a concealed tv and orange floor.
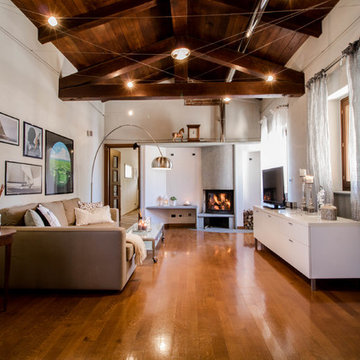
Design ideas for a large country open concept living room in Turin with a freestanding tv, white walls, a wood stove, a metal fireplace surround, medium hardwood floors and orange floor.
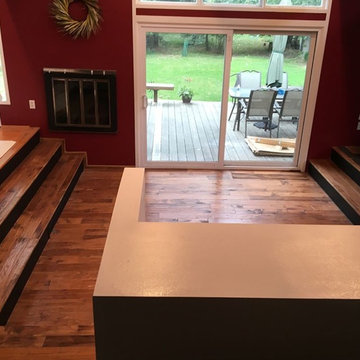
Design ideas for a mid-sized asian open concept living room in New York with red walls, medium hardwood floors, a hanging fireplace, a metal fireplace surround and orange floor.
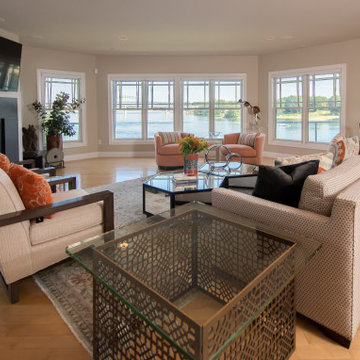
Taupe and coral living room. In this room you will find a Sofa with bench seat, two chairs with dark wood frame, two coral swivel chairs, an upholstered bench and a very unique mirrored coffee table
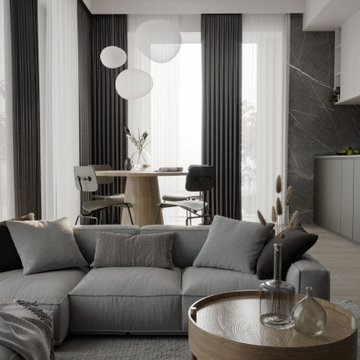
Flat Interior Design for a young couple ♡
Location: Tbilisi, Georgia
50 m2
Inspiration for a mid-sized modern formal open concept living room in Other with a freestanding tv, white walls, laminate floors, no fireplace, a metal fireplace surround, orange floor, coffered and wood walls.
Inspiration for a mid-sized modern formal open concept living room in Other with a freestanding tv, white walls, laminate floors, no fireplace, a metal fireplace surround, orange floor, coffered and wood walls.
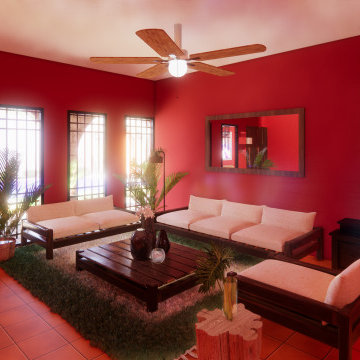
Photo of a mediterranean formal open concept living room in Other with red walls, ceramic floors, a wood stove, a metal fireplace surround, a wall-mounted tv and orange floor.
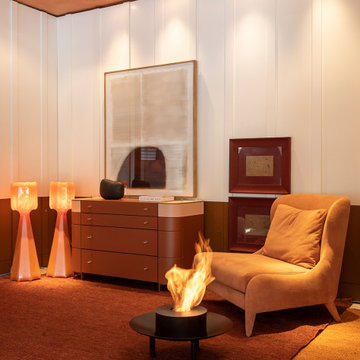
Portable Ecofireplace Fire Pit with Stainless Steel ECO 35 burner and recycled, discarded agricultural plow disks weathering Corten steel encasing. Thermal insulation made of rock wool bases and refractory tape applied to the burner.
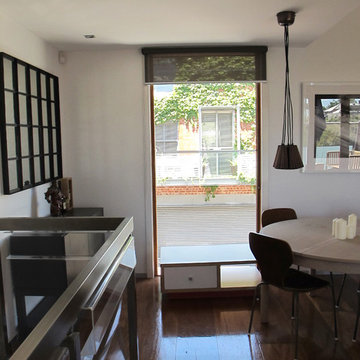
Photo of a small contemporary open concept living room in Melbourne with a library, white walls, light hardwood floors, a standard fireplace, a metal fireplace surround, a concealed tv and orange floor.
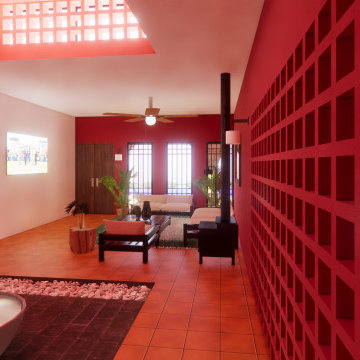
This is an example of a mediterranean formal open concept living room in Other with red walls, ceramic floors, a wood stove, a metal fireplace surround, a wall-mounted tv and orange floor.
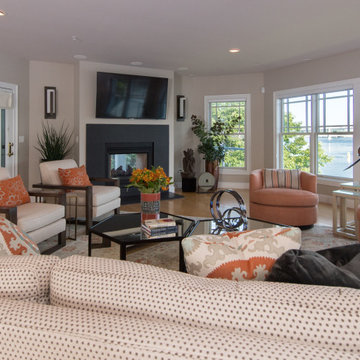
Taupe and coral living room. In this room you will find a Sofa with bench seat, two chairs with dark wood frame, two coral swivel chairs, an upholstered bench and a very unique mirrored coffee table
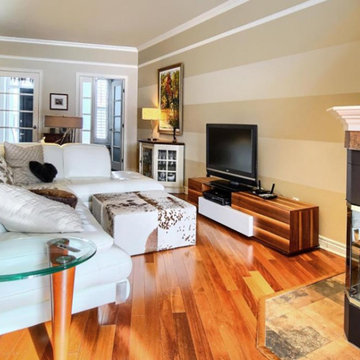
Mid-sized contemporary formal open concept living room in Montreal with beige walls, medium hardwood floors, a two-sided fireplace, a metal fireplace surround, a freestanding tv, orange floor, coffered and wallpaper.
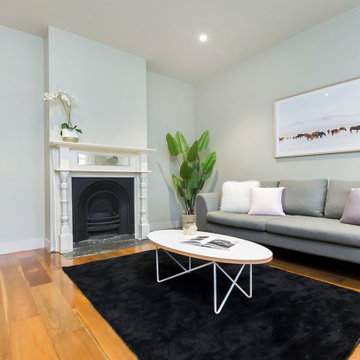
Photo: Gartland Property
Inspiration for a large eclectic formal enclosed living room in Geelong with grey walls, medium hardwood floors, a wood stove, a metal fireplace surround, a freestanding tv and orange floor.
Inspiration for a large eclectic formal enclosed living room in Geelong with grey walls, medium hardwood floors, a wood stove, a metal fireplace surround, a freestanding tv and orange floor.
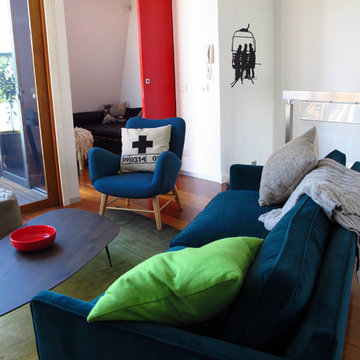
Custom made sofa and danish chair with masculine touches in the cushion and pillow selection.
Photo of a small contemporary open concept living room in Melbourne with a library, white walls, light hardwood floors, a standard fireplace, a metal fireplace surround, a concealed tv and orange floor.
Photo of a small contemporary open concept living room in Melbourne with a library, white walls, light hardwood floors, a standard fireplace, a metal fireplace surround, a concealed tv and orange floor.
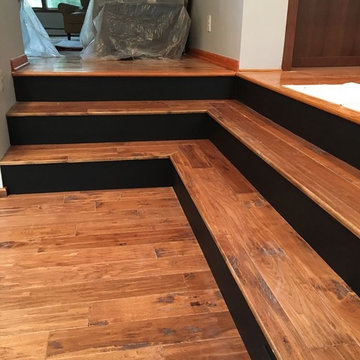
Photo of a mid-sized asian open concept living room in New York with red walls, medium hardwood floors, a hanging fireplace, a metal fireplace surround and orange floor.
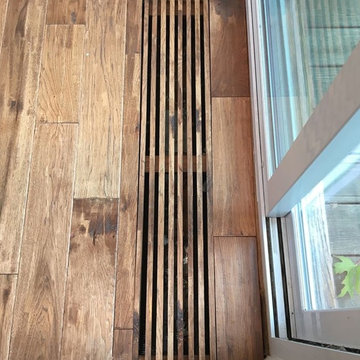
This is an example of a mid-sized asian open concept living room in New York with red walls, medium hardwood floors, a hanging fireplace, a metal fireplace surround and orange floor.
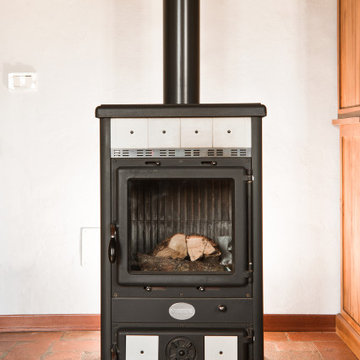
Committente: Arch. Alfredo Merolli RE/MAX Professional Firenze. Ripresa fotografica: impiego obiettivo 50mm su pieno formato; macchina su treppiedi con allineamento ortogonale dell'inquadratura; impiego luce naturale esistente con l'ausilio di luci flash e luci continue 5500°K. Post-produzione: aggiustamenti base immagine; fusione manuale di livelli con differente esposizione per produrre un'immagine ad alto intervallo dinamico ma realistica; rimozione elementi di disturbo. Obiettivo commerciale: realizzazione fotografie di complemento ad annunci su siti web agenzia immobiliare; pubblicità su social network; pubblicità a stampa (principalmente volantini e pieghevoli).
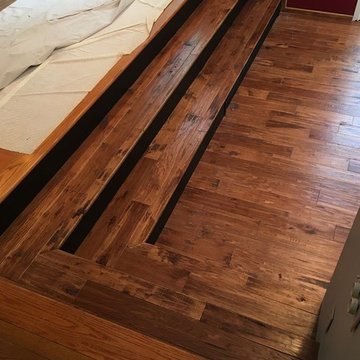
This is an example of a mid-sized asian open concept living room in New York with red walls, medium hardwood floors, a hanging fireplace, a metal fireplace surround and orange floor.
Living Room Design Photos with a Metal Fireplace Surround and Orange Floor
1