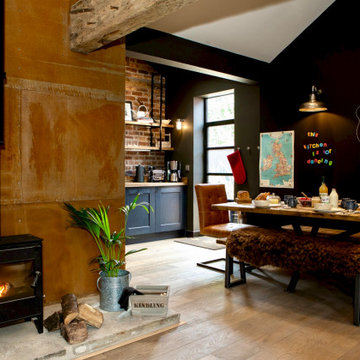Living Room Design Photos with a Metal Fireplace Surround and Vaulted
Refine by:
Budget
Sort by:Popular Today
1 - 20 of 225 photos
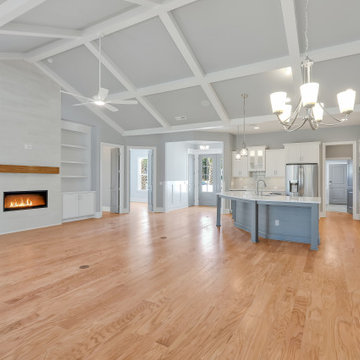
Large beach style open concept living room in Wilmington with grey walls, light hardwood floors, a wood stove, a metal fireplace surround, a wall-mounted tv, brown floor and vaulted.
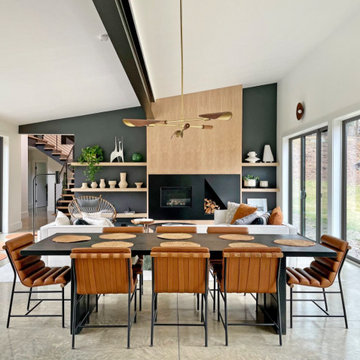
contemporary home design for a modern family with young children offering a chic but laid back, warm atmosphere.
Design ideas for a large midcentury open concept living room in New York with white walls, concrete floors, a standard fireplace, a metal fireplace surround, no tv, grey floor and vaulted.
Design ideas for a large midcentury open concept living room in New York with white walls, concrete floors, a standard fireplace, a metal fireplace surround, no tv, grey floor and vaulted.

The living room presents clean lines, natural materials, and an assortment of keepsakes from the owners' extensive travels.
Large country open concept living room in Baltimore with beige walls, light hardwood floors, a ribbon fireplace, a metal fireplace surround, a built-in media wall, brown floor and vaulted.
Large country open concept living room in Baltimore with beige walls, light hardwood floors, a ribbon fireplace, a metal fireplace surround, a built-in media wall, brown floor and vaulted.
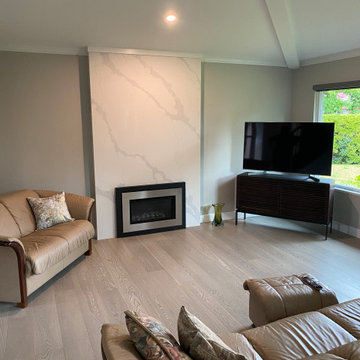
This is an example of a large modern open concept living room in Vancouver with grey walls, light hardwood floors, a standard fireplace, a metal fireplace surround, a corner tv, brown floor and vaulted.

Salón de estilo nórdico, luminoso y acogedor con gran contraste entre tonos blancos y negros.
Design ideas for a mid-sized scandinavian open concept living room in Barcelona with white walls, light hardwood floors, a standard fireplace, a metal fireplace surround, white floor and vaulted.
Design ideas for a mid-sized scandinavian open concept living room in Barcelona with white walls, light hardwood floors, a standard fireplace, a metal fireplace surround, white floor and vaulted.
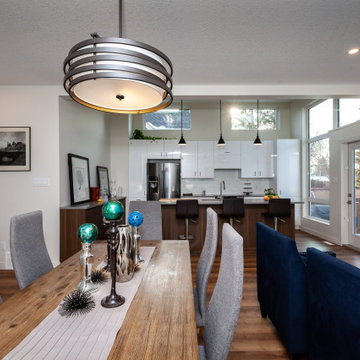
Inspiration for a mid-sized contemporary open concept living room in Edmonton with white walls, vinyl floors, a standard fireplace, a metal fireplace surround, a wall-mounted tv, brown floor, vaulted and wallpaper.
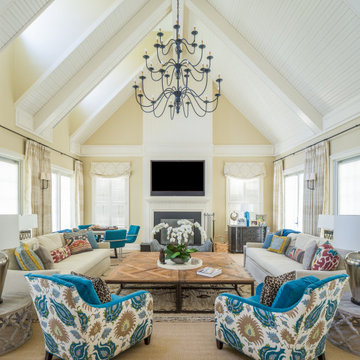
This is an example of a large transitional formal living room in Other with beige walls, carpet, a standard fireplace, a metal fireplace surround, a wall-mounted tv, beige floor and vaulted.
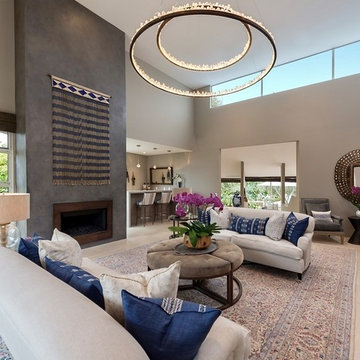
Large eclectic formal open concept living room in San Diego with grey walls, a standard fireplace, a metal fireplace surround, no tv, beige floor, vaulted and travertine floors.
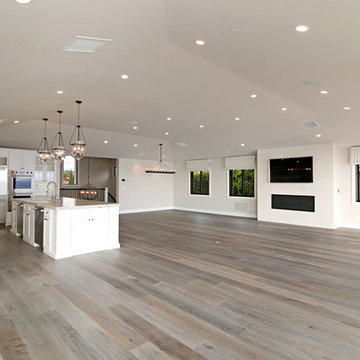
Design ideas for a large beach style formal open concept living room in Orange County with beige walls, light hardwood floors, a ribbon fireplace, a metal fireplace surround, a wall-mounted tv, grey floor and vaulted.
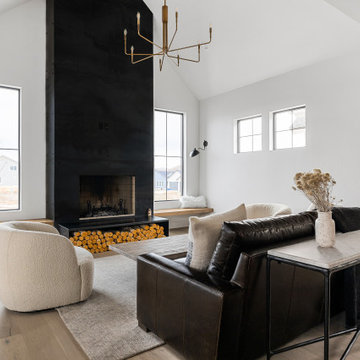
Lauren Smyth designs over 80 spec homes a year for Alturas Homes! Last year, the time came to design a home for herself. ? Having trusted Kentwood for many years in Alturas Homes builder communities, Lauren knew that Brushed Oak Whisker from the Plateau Collection was the floor for her!
She calls the look of her home ‘Ski Mod Minimalist’. Clean lines and a modern aesthetic characterizes Lauren's design style, while channeling the wild of the mountains and the rivers surrounding her hometown of Boise.
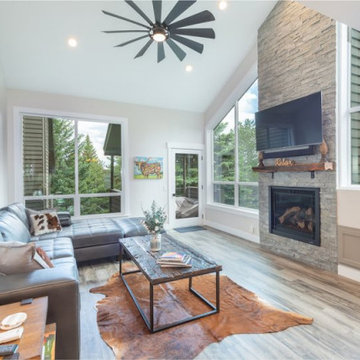
This Park City Ski Loft remodeled for it's Texas owner has a clean modern airy feel, with rustic and industrial elements. Park City is known for utilizing mountain modern and industrial elements in it's design. We wanted to tie those elements in with the owner's farm house Texas roots.

2021 Artisan Home Tour
Remodeler: Nor-Son Custom Builders
Photo: Landmark Photography
Have questions about this home? Please reach out to the builder listed above to learn more.

Our clients wanted to make the most of their new home’s huge floorspace and stunning ocean views while creating functional and kid-friendly common living areas where their loved ones could gather, giggle, play and connect.
We carefully selected a neutral color palette and balanced it with pops of color, unique greenery and personal touches to bring our clients’ vision of a stylish modern farmhouse with beachy casual vibes to life.
With three generations under the one roof, we were given the challenge of maximizing our clients’ layout and multitasking their beautiful living spaces so everyone in the family felt perfectly at home.
We used two sets of sofas to create a subtle room division and created a separate seated area that allowed the family to transition from movie nights and cozy evenings cuddled in front of the fire through to effortlessly entertaining their extended family.
Originally, the de Mayo’s living areas featured a LOT of space … but not a whole lot of storage. Which was why we made sure their restyled home would be big on beauty AND functionality.
We built in two sets of new floor-to-ceiling storage so our clients would always have an easy and attractive way to organize and store toys, china and glassware.
Then we mindfully selected new furnishings that would be stylish yet practical and able to withstand the normal wear and tear of raising a family.
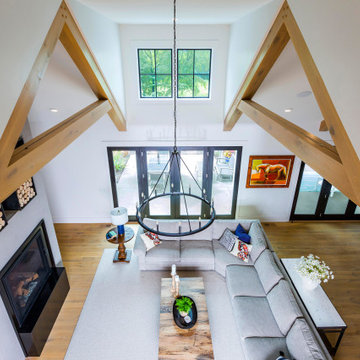
Design ideas for a country open concept living room in Cincinnati with light hardwood floors, a standard fireplace, yellow floor, vaulted, white walls, a metal fireplace surround and a wall-mounted tv.
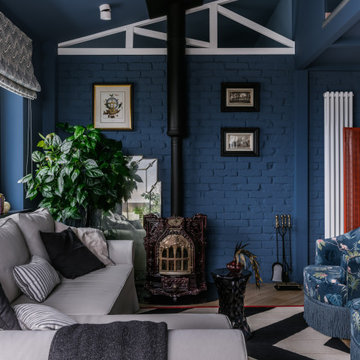
Артистическая квартира площадью 110 м2 в Краснодаре.
Интерьер квартиры дизайнеров Ярослава и Елены Алдошиных реализовывался ровно 9 месяцев. Пространство проектировалось для двух человек, которые ведут активный образ жизни, находятся в постоянном творческом поиске, любят путешествия и принимать гостей. А еще дизайнеры большое количество времени работают дома, создавая свои проекты.
Основная задача - создать современное, эстетичное, креативное пространство, которое вдохновляет на творческие поиски. За основу выбраны яркие смелые цветовые и фактурные сочетания.
Изначально дизайнеры искали жилье с нестандартными исходными данными и их выбор пал на квартиру площадью 110 м2 с антресолью - «вторым уровнем» и террасой, расположенную на последнем этаже дома.
Планировка изначально была удачной и подверглась минимальным изменениям, таким как перенос дверных проемов и незначительным корректировкам по стенам.
Основным плюсом исходной планировки была кухня-гостиная с высоким скошенным потолком, высотой пять метров в самой высокой точке. Так же из этой зоны имеется выход на террасу с видом на город. Окна помещения и сама терраса выходят на западную сторону, что позволяет практически каждый день наблюдать прекрасные закаты. В зоне гостиной мы отвели место для дровяного камина и вывели все нужные коммуникации, соблюдая все правила для согласования установки, это возможно благодаря тому, что квартира располагается на последнем этаже дома.
Особое помещение квартиры - антресоль - светлое пространство с большим количеством окон и хорошим видом на город. Так же в квартире имеется спальня площадью 20 м2 и миниатюрная ванная комната миниатюрных размеров 5 м2, но с высоким потолком 4 метра.
Пространство под лестницей мы преобразовали в масштабную систему хранения в которой предусмотрено хранение одежды, стиральная и сушильная машина, кладовая, место для робота-пылесоса. Дизайн кухонной мебели полностью спроектирован нами, он состоит из высоких пеналов с одной стороны и длинной рабочей зоной без верхних фасадов, только над варочной поверхностью спроектирован шкаф-вытяжка.
Зону отдыха в гостиной мы собрали вокруг антикварного Французского камина, привезенного из Голландии. Одним из важных решений была установка прозрачной перегородки во всю стену между гостиной и террасой, это позволило визуально продлить пространство гостиной на открытую террасу и наоборот впустить озеленение террасы в пространство гостиной.
Местами мы оставили открытой грубую кирпичную кладку, выкрасив ее матовой краской. Спальня общей площадью 20 кв.м имеет скошенный потолок так же, как и кухня-гостиная, где вместили все необходимое: кровать, два шкафа для хранения вещей, туалетный столик.
На втором этаже располагается кабинет со всем необходимым дизайнеру, а так же большая гардеробная комната.
В ванной комнате мы установили отдельностоящую ванну, а так же спроектировали специальную конструкцию кронштейнов шторок для удобства пользования душем. По периметру ванной над керамической плиткой использовали обои, которые мы впоследствии покрыли матовым лаком, не изменившим их по цвету, но защищающим от капель воды и пара.
Для нас было очень важно наполнить интерьер предметами искусства, для этого мы выбрали работы Сергея Яшина, которые очень близки нам по духу.
В качестве основного оттенка был выбран глубокий синий оттенок в который мы выкрасили не только стены, но и потолок. Палитра была выбрана не случайно, на передний план выходят оттенки пыльно-розового и лососевого цвета, а пространства за ними и над ними окутывает глубокий синий, который будто растворяет, погружая в тени стены вокруг и визуально стирает границы помещений, особенно в вечернее время. На этом же цветовом эффекте построен интерьер спальни и кабинета.
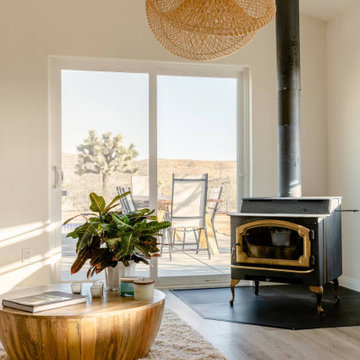
Inspiration for a large scandinavian open concept living room in Los Angeles with white walls, vinyl floors, a corner fireplace, a metal fireplace surround, no tv, brown floor and vaulted.

Believe it or not, this was one of the cleanest the job was in a long time. The cabin was pretty tiny so not much room left when it was stocked with all of our materaisl that needed cover. But underneath it all, you can see the minimalistic pine bench. I loved how our 2 step finish made all of the grain and color pop without being shiny. Price of steel skyrocketed just before this but still wasn't too bad, especially compared to the stone I had planned before.
Installed the steel plate hearth for the wood stove. Took some hunting but found a minimalistic modern wood stove. Was a little worried when client insisted on wood stove because most are so traditional and dated looking. Love the square edges, straight lines. Wood stove disappears into the black background. Originally I had planned a massive stone gas fireplace and surround and was disappointed when client wanted woodstove. But after redeisign was pretty happy how it turned out. Got that minimal streamlined rustic farmhouse look I was going for.
The cubby holes are for firewood storage. 2 step finish method. 1st coat makes grain and color pop (you should have seen how bland it looked before) and final coat for protection.
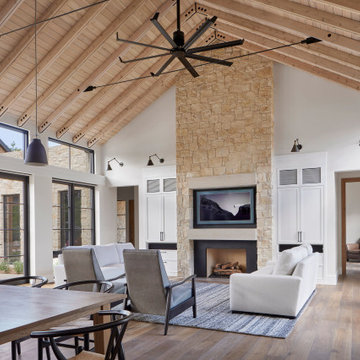
This elegant Great Room celing is a T&G material that was custom stained, with wood beams to match. The custom made fireplace is surrounded by Full Bed Limestone. The hardwood Floors are imported from Europe
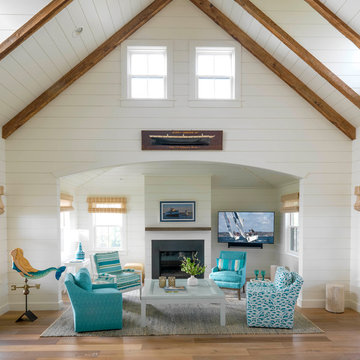
Susan Teare
Design ideas for a large beach style open concept living room in Boston with white walls, medium hardwood floors, a standard fireplace, a wall-mounted tv, brown floor, a metal fireplace surround, vaulted and wood walls.
Design ideas for a large beach style open concept living room in Boston with white walls, medium hardwood floors, a standard fireplace, a wall-mounted tv, brown floor, a metal fireplace surround, vaulted and wood walls.
Living Room Design Photos with a Metal Fireplace Surround and Vaulted
1
