Living Room Design Photos with a Metal Fireplace Surround and Wood Walls
Refine by:
Budget
Sort by:Popular Today
1 - 20 of 146 photos
Item 1 of 3

Elevate your home with our stylish interior remodeling projects, blending traditional charm with modern comfort. From living rooms to bedrooms, we transform spaces with expert craftsmanship and timeless design
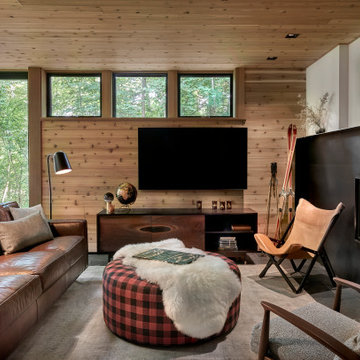
Designed in sharp contrast to the glass walled living room above, this space sits partially underground. Precisely comfy for movie night.
Photo of a large country enclosed living room in Chicago with beige walls, slate floors, a standard fireplace, a metal fireplace surround, a wall-mounted tv, black floor, wood and wood walls.
Photo of a large country enclosed living room in Chicago with beige walls, slate floors, a standard fireplace, a metal fireplace surround, a wall-mounted tv, black floor, wood and wood walls.

Design ideas for a midcentury living room in Austin with a ribbon fireplace, a metal fireplace surround, wood and wood walls.
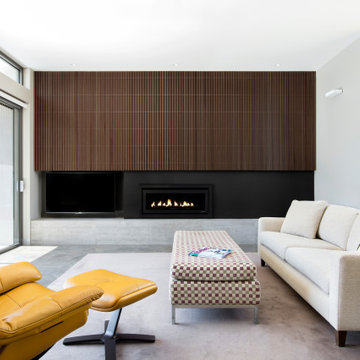
polished concrete floor, gas fireplace, timber panelling,
Photo of a mid-sized modern open concept living room in Melbourne with grey walls, concrete floors, a standard fireplace, a metal fireplace surround, a concealed tv, grey floor and wood walls.
Photo of a mid-sized modern open concept living room in Melbourne with grey walls, concrete floors, a standard fireplace, a metal fireplace surround, a concealed tv, grey floor and wood walls.

Modern open concept living room in Vancouver with a library, white walls, light hardwood floors, a metal fireplace surround, beige floor, vaulted and wood walls.

Design ideas for a large country open concept living room in Lyon with light hardwood floors, a standard fireplace, a metal fireplace surround, a wall-mounted tv, wood and wood walls.

Photo of a modern open concept living room in Salt Lake City with medium hardwood floors, a hanging fireplace, wood, wood walls, a metal fireplace surround and brown floor.
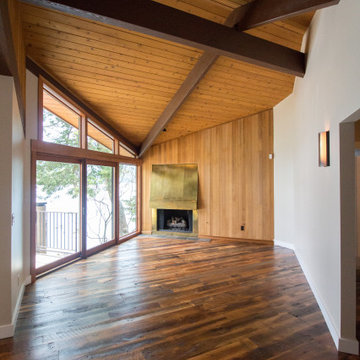
A fun eclectic remodel for our clients on the lake.
This is an example of an eclectic living room in Seattle with medium hardwood floors, a standard fireplace, a metal fireplace surround, a wall-mounted tv, wood and wood walls.
This is an example of an eclectic living room in Seattle with medium hardwood floors, a standard fireplace, a metal fireplace surround, a wall-mounted tv, wood and wood walls.
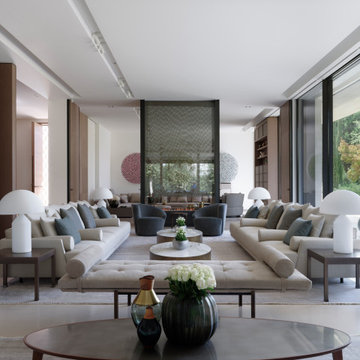
This expansive living area can host a variety of functions from a few guests to a huge party. Vast, floor to ceiling, glass doors slide across to open one side into the garden.

This is an example of a mid-sized modern open concept living room in Charleston with a home bar, white walls, light hardwood floors, a standard fireplace, a metal fireplace surround, a wall-mounted tv, beige floor and wood walls.
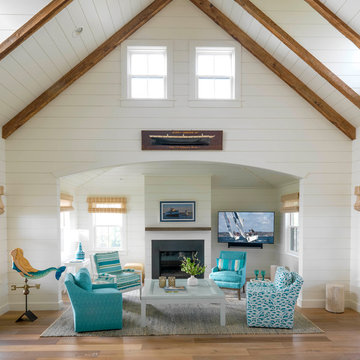
Susan Teare
Design ideas for a large beach style open concept living room in Boston with white walls, medium hardwood floors, a standard fireplace, a wall-mounted tv, brown floor, a metal fireplace surround, vaulted and wood walls.
Design ideas for a large beach style open concept living room in Boston with white walls, medium hardwood floors, a standard fireplace, a wall-mounted tv, brown floor, a metal fireplace surround, vaulted and wood walls.
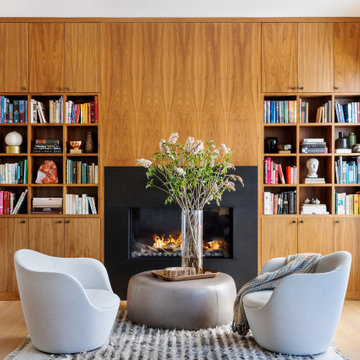
Photo of a contemporary living room in San Francisco with light hardwood floors, a metal fireplace surround and wood walls.

The living room features floor to ceiling windows, opening the space to the surrounding forest.
Photo of a large scandinavian open concept living room in Portland with a home bar, white walls, concrete floors, a wood stove, a metal fireplace surround, a wall-mounted tv, grey floor, vaulted and wood walls.
Photo of a large scandinavian open concept living room in Portland with a home bar, white walls, concrete floors, a wood stove, a metal fireplace surround, a wall-mounted tv, grey floor, vaulted and wood walls.
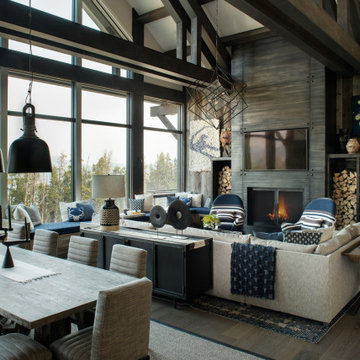
Not that long ago, the term “audio-video” or “AV” meant just that: audio and video. Today, the AV industry has evolved into something much bigger: smart homes with entertainment, wellness and sustainability features. In Montana, SAV Digital Environments and owner Cory Reistad are at the forefront of that movement.
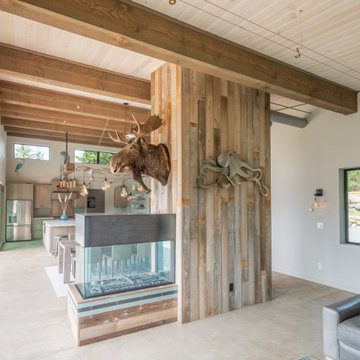
The three sided fireplace provides heat and ambiance to both the living and dining areas. Rustic barn wood is used as cladding in several of the rooms throughout the home. A 45' lift and slide door opens the great room to the deck and views of the Puget Sound.
Architecture by: H2D Architecture + Design
Photos by: Chad Coleman Photography
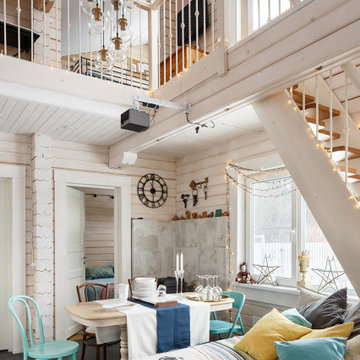
Mid-sized scandinavian open concept living room in Saint Petersburg with white walls, porcelain floors, a wood stove, a metal fireplace surround, a built-in media wall, black floor, timber and wood walls.
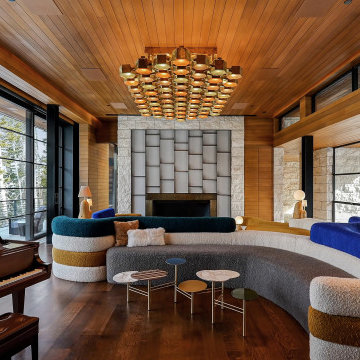
Situated amongst walls of glass, this expansive living room features motorized sliding glass doors that open right up to a wraparound terrace and scenic landscape.
Custom windows, doors, and hardware designed and furnished by Thermally Broken Steel USA.
Other sources:
Beehive Chandelier by Galerie Glustin.
Custom bouclé sofa by Jouffre.
Custom coffee table by Newell Design Studios.
Lamps by Eny Lee Parker.
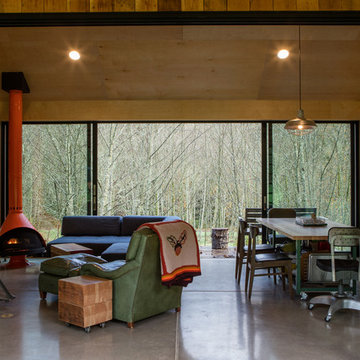
Photo of a small country loft-style living room in Portland with concrete floors, a corner fireplace, a metal fireplace surround, grey floor, vaulted and wood walls.
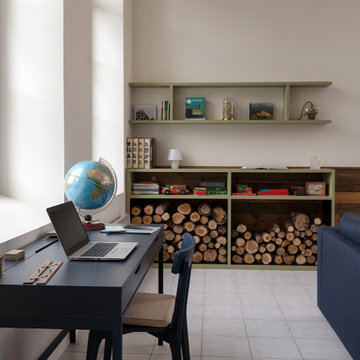
Cet espace de 50 m² devait être propice à la détente et la déconnexion, où chaque membre de la famille pouvait s’adonner à son loisir favori : l’écoute d’un vinyle, la lecture d’un livre, quelques notes de guitare…
Le vert kaki et le bois brut s’harmonisent avec le paysage environnant, visible de part et d’autre de la pièce au travers de grandes fenêtres. Réalisés avec d’anciennes planches de bardage, les panneaux de bois apportent une ambiance chaleureuse dans cette pièce d’envergure et réchauffent l’espace cocooning auprès du poêle.
Quelques souvenirs évoquent le passé de cette ancienne bâtisse comme une carte de géographie, un encrier et l’ancien registre de l’école confié par les habitants du village aux nouveaux propriétaires.
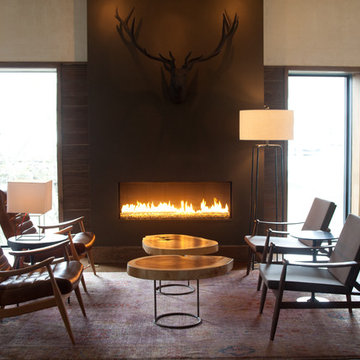
The lounge in the restaurant downstairs provides a cozy respite from the busy street. The directive from Rockwell Group was to make it feel like, "the inside of an old cigar box." We had planks milled for the walls with deep "V-grooves" and stained them a dusty brown. We bought Dwell Studios leather arm chairs, and Hans Wegner styled chairs to flank the 2 tree trunk tables. The rug is from ABC carpet, and is an over-dyed lavender oriental rug. The theme of browns, greys and pale purples prevails. Photo by Meredith Heuer.
Living Room Design Photos with a Metal Fireplace Surround and Wood Walls
1