Living Room Design Photos with a Metal Fireplace Surround
Refine by:
Budget
Sort by:Popular Today
181 - 200 of 13,737 photos
Item 1 of 2

Our clients wanted to make the most of their new home’s huge floorspace and stunning ocean views while creating functional and kid-friendly common living areas where their loved ones could gather, giggle, play and connect.
We carefully selected a neutral color palette and balanced it with pops of color, unique greenery and personal touches to bring our clients’ vision of a stylish modern farmhouse with beachy casual vibes to life.
With three generations under the one roof, we were given the challenge of maximizing our clients’ layout and multitasking their beautiful living spaces so everyone in the family felt perfectly at home.
We used two sets of sofas to create a subtle room division and created a separate seated area that allowed the family to transition from movie nights and cozy evenings cuddled in front of the fire through to effortlessly entertaining their extended family.
Originally, the de Mayo’s living areas featured a LOT of space … but not a whole lot of storage. Which was why we made sure their restyled home would be big on beauty AND functionality.
We built in two sets of new floor-to-ceiling storage so our clients would always have an easy and attractive way to organize and store toys, china and glassware.
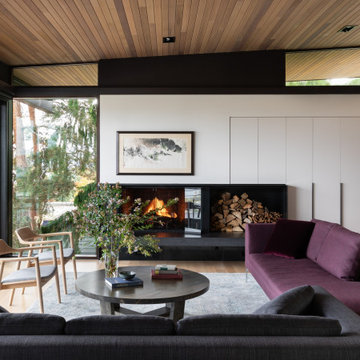
Design ideas for a contemporary open concept living room in Seattle with white walls, medium hardwood floors, a ribbon fireplace, a metal fireplace surround and wood.
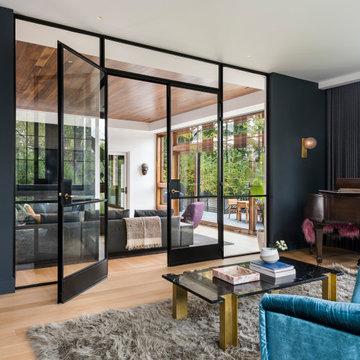
This new house is located in a quiet residential neighborhood developed in the 1920’s, that is in transition, with new larger homes replacing the original modest-sized homes. The house is designed to be harmonious with its traditional neighbors, with divided lite windows, and hip roofs. The roofline of the shingled house steps down with the sloping property, keeping the house in scale with the neighborhood. The interior of the great room is oriented around a massive double-sided chimney, and opens to the south to an outdoor stone terrace and garden. Photo by: Nat Rea Photography
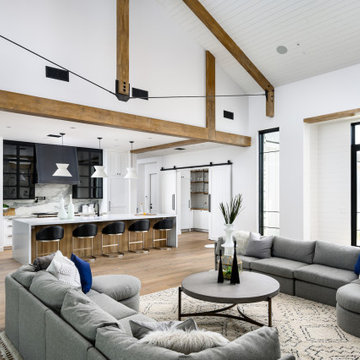
WINNER: Silver Award – One-of-a-Kind Custom or Spec 4,001 – 5,000 sq ft, Best in American Living Awards, 2019
Affectionately called The Magnolia, a reference to the architect's Southern upbringing, this project was a grass roots exploration of farmhouse architecture. Located in Phoenix, Arizona’s idyllic Arcadia neighborhood, the home gives a nod to the area’s citrus orchard history.
Echoing the past while embracing current millennial design expectations, this just-complete speculative family home hosts four bedrooms, an office, open living with a separate “dirty kitchen”, and the Stone Bar. Positioned in the Northwestern portion of the site, the Stone Bar provides entertainment for the interior and exterior spaces. With retracting sliding glass doors and windows above the bar, the space opens up to provide a multipurpose playspace for kids and adults alike.
Nearly as eyecatching as the Camelback Mountain view is the stunning use of exposed beams, stone, and mill scale steel in this grass roots exploration of farmhouse architecture. White painted siding, white interior walls, and warm wood floors communicate a harmonious embrace in this soothing, family-friendly abode.
Project Details // The Magnolia House
Architecture: Drewett Works
Developer: Marc Development
Builder: Rafterhouse
Interior Design: Rafterhouse
Landscape Design: Refined Gardens
Photographer: ProVisuals Media
Awards
Silver Award – One-of-a-Kind Custom or Spec 4,001 – 5,000 sq ft, Best in American Living Awards, 2019
Featured In
“The Genteel Charm of Modern Farmhouse Architecture Inspired by Architect C.P. Drewett,” by Elise Glickman for Iconic Life, Nov 13, 2019
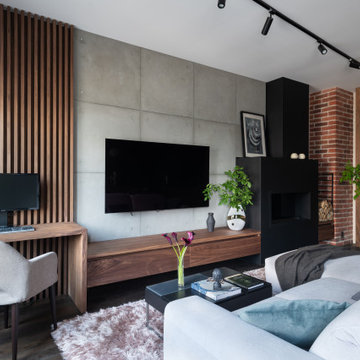
Встроенный биокамин
Панели из бетона за ТВ
Подвесная тумба, письменный стол, рейки и балки со встроенными линейными светильниками по индивидуальному заказу, шпон американского ореха
Инженерная доска Finex Индиана в грубой обработке с неровной поверхностью с эффектом старения
Журнальный столик Bo Concept
Ковер Art de Vivre
Колонна отделана старинным кирпичом
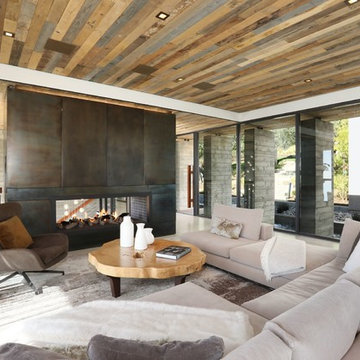
Design ideas for a large contemporary formal open concept living room in Orange County with porcelain floors, a two-sided fireplace, a metal fireplace surround, a built-in media wall and beige floor.
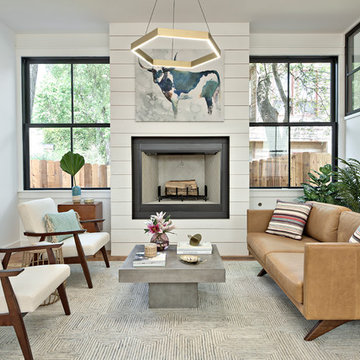
This is an example of a country formal living room in Austin with white walls, medium hardwood floors, a standard fireplace and a metal fireplace surround.
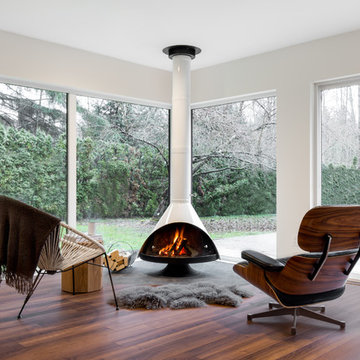
Modern living room in Vancouver with white walls, a wood stove and a metal fireplace surround.
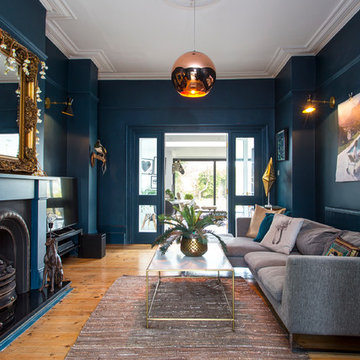
Royal Blue reception room - Jonathan Shilton
Mid-sized eclectic formal enclosed living room in London with blue walls, light hardwood floors, a standard fireplace, a metal fireplace surround, a freestanding tv and beige floor.
Mid-sized eclectic formal enclosed living room in London with blue walls, light hardwood floors, a standard fireplace, a metal fireplace surround, a freestanding tv and beige floor.
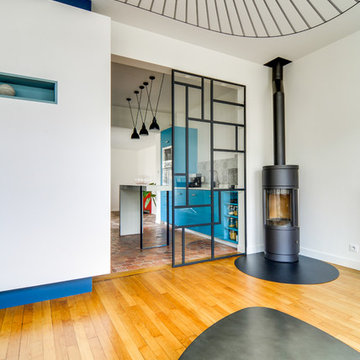
Meero
This is an example of a mid-sized contemporary open concept living room in Paris with white walls, dark hardwood floors, a wood stove, a metal fireplace surround, a freestanding tv and brown floor.
This is an example of a mid-sized contemporary open concept living room in Paris with white walls, dark hardwood floors, a wood stove, a metal fireplace surround, a freestanding tv and brown floor.
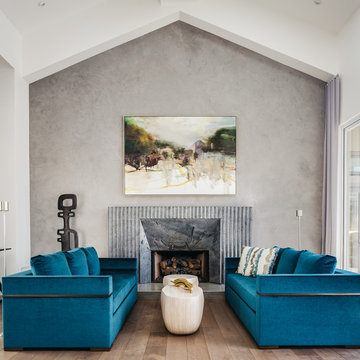
This is an example of a large transitional formal open concept living room in San Francisco with grey walls, a standard fireplace, medium hardwood floors, a metal fireplace surround, no tv and brown floor.
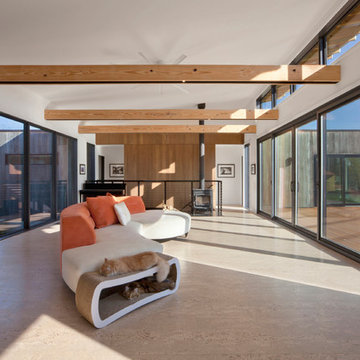
Thermally treated Ash-clad bedroom wing passes through the living space at architectural stair - Architecture/Interiors: HAUS | Architecture For Modern Lifestyles - Construction Management: WERK | Building Modern - Photography: The Home Aesthetic
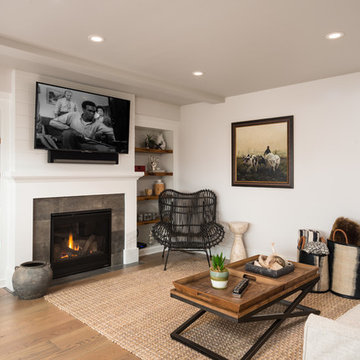
Design ideas for a country living room in Other with white walls, light hardwood floors, a standard fireplace, a metal fireplace surround, a wall-mounted tv and beige floor.
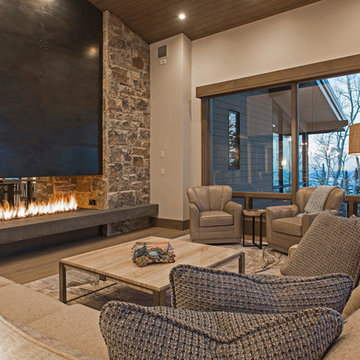
Cozy up to the open fireplace, and don't forget to appreciate the stone on the wall.
This is an example of an expansive contemporary formal open concept living room in Salt Lake City with grey walls, medium hardwood floors, a two-sided fireplace, a metal fireplace surround, no tv and wood.
This is an example of an expansive contemporary formal open concept living room in Salt Lake City with grey walls, medium hardwood floors, a two-sided fireplace, a metal fireplace surround, no tv and wood.
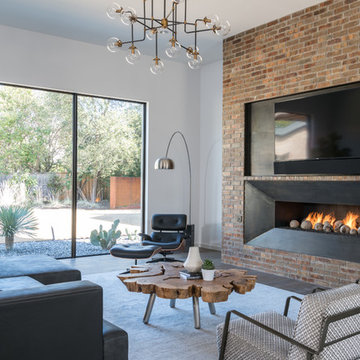
Robyn Hayley
Contemporary enclosed living room in Dallas with white walls, medium hardwood floors, a ribbon fireplace, a metal fireplace surround and a wall-mounted tv.
Contemporary enclosed living room in Dallas with white walls, medium hardwood floors, a ribbon fireplace, a metal fireplace surround and a wall-mounted tv.
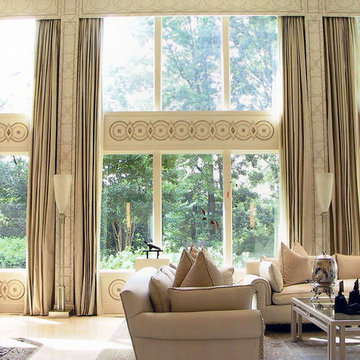
Photo of an expansive modern formal open concept living room in New York with beige walls, limestone floors, a standard fireplace and a metal fireplace surround.
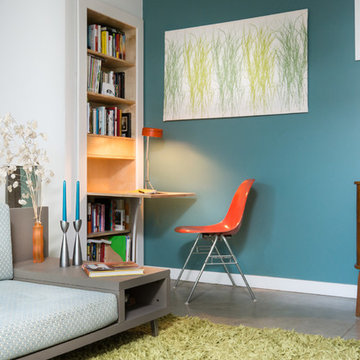
CJ South
Photo of a small midcentury open concept living room in Detroit with blue walls, concrete floors, a standard fireplace, a metal fireplace surround and no tv.
Photo of a small midcentury open concept living room in Detroit with blue walls, concrete floors, a standard fireplace, a metal fireplace surround and no tv.
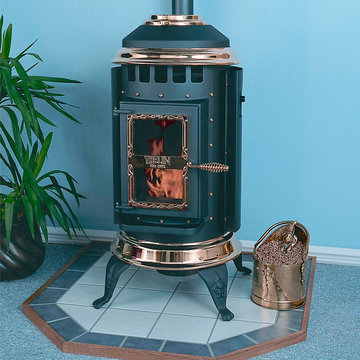
The Denver area’s best fireplace store is just a short drive from downtown Denver, right in the heart of Conifer CO. We have over 40 burning displays spread throughout our expansive 3,000 sq ft showroom area. Spanning 5 full rooms, our Denver area hearth store showcases some of the best brands in the industry including a wide selection of fireplaces, fireplace inserts, wood stoves, gas stoves, pellet stoves, gas fireplaces, gas log sets, electric fireplaces, fire pits, outdoor fireplaces and more!
Beyond just fireplaces & heating stoves, we also stock a great supply of hearth accessories, including hearth pads, tool sets, fireplace doors, grates, screens, wood holders, ash buckets, and much more. Homeowners & Contractors alike turn to us for all of their hearth and heating needs, including chimney venting pipe, like Class A Chimney, Direct Vents, Pellet Vents, and other chimney systems.
At Inglenook Energy Center, you can count on full service customer care from the moment you walk in the door. Our trained & knowledgeable experts can help you select the perfect fireplace, stove, or insert for your needs then set up installation with our trusted group of licensed independent sub-contractors. We also have a fireplace & stove parts department that can help with all of your fireplace & stove repairs and maintenance needs, too.
We only carry & offer quality products from top name brands & manufacturers so our customers will get the most out of their new heating unit. Stop by our showroom and store today to view your favorite models side by side and get inspired to design & build a beautiful new hearth area, whether that is indoors or outdoors.
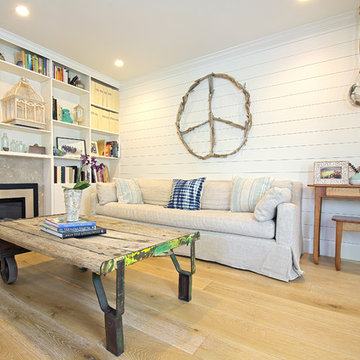
Design ideas for a beach style formal open concept living room in San Francisco with white walls, light hardwood floors, a standard fireplace, a metal fireplace surround and no tv.
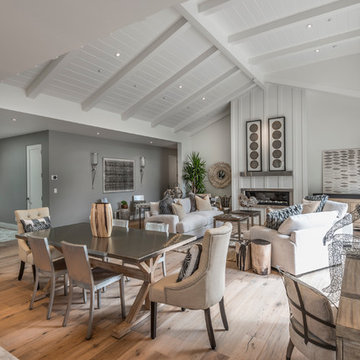
Interior Design by Pamala Deikel Design
Photos by Paul Rollis
Photo of a large country formal open concept living room in San Francisco with white walls, medium hardwood floors, a standard fireplace, a metal fireplace surround, no tv and beige floor.
Photo of a large country formal open concept living room in San Francisco with white walls, medium hardwood floors, a standard fireplace, a metal fireplace surround, no tv and beige floor.
Living Room Design Photos with a Metal Fireplace Surround
10