Living Room Design Photos with a Metal Fireplace Surround
Refine by:
Budget
Sort by:Popular Today
1 - 20 of 234 photos
Item 1 of 3
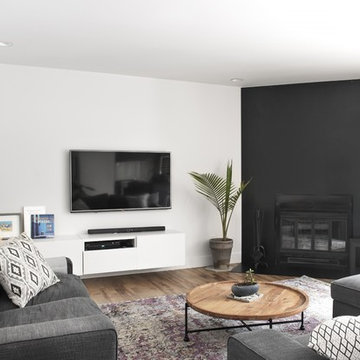
Inspiration for a mid-sized modern open concept living room in Montreal with white walls, medium hardwood floors, a corner fireplace, a metal fireplace surround, a wall-mounted tv and black floor.
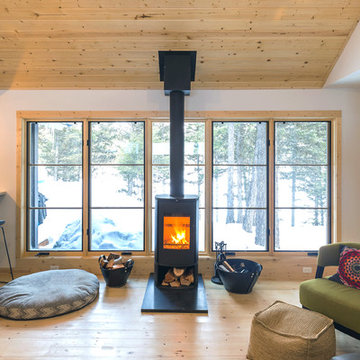
PHOTOS: JACOB HIXSON http://www.hixsonstudio.com/
Small scandinavian open concept living room in Other with white walls, light hardwood floors, a wood stove, a metal fireplace surround, a wall-mounted tv and beige floor.
Small scandinavian open concept living room in Other with white walls, light hardwood floors, a wood stove, a metal fireplace surround, a wall-mounted tv and beige floor.
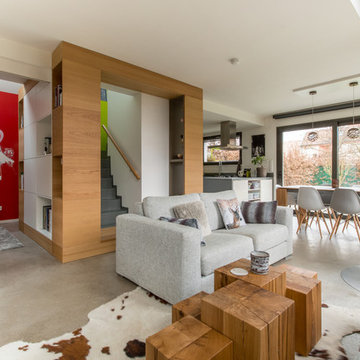
Félix13 www.felix13.fr
Small industrial open concept living room in Strasbourg with white walls, concrete floors, a wood stove, a metal fireplace surround, a concealed tv and grey floor.
Small industrial open concept living room in Strasbourg with white walls, concrete floors, a wood stove, a metal fireplace surround, a concealed tv and grey floor.
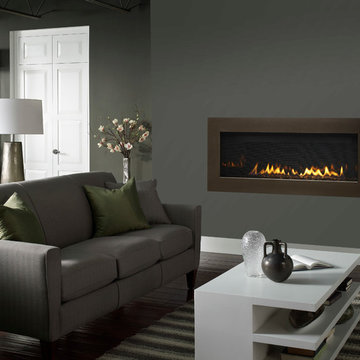
Starting at $2,378
The Rave brings unmatched style to any home or office. Contemporary design elements are highlighted by a long, mesmerizing ribbon flame rising through attractive modern media. Define any room or office with class; let the Rave provide the panache, and the great fireplace value you can only get from Heatilator.
42" or 32" viewing area
Best-value, linear and contemporary fireplace
Pick your media, pick your front and pick your finish
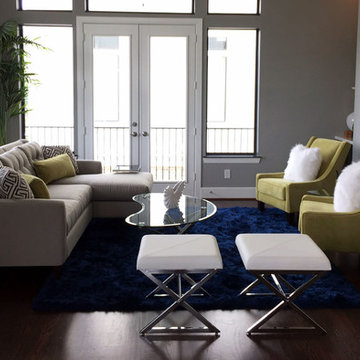
The Design Firm
Photo of a mid-sized modern open concept living room in Houston with grey walls, dark hardwood floors, a standard fireplace, a metal fireplace surround, a wall-mounted tv and brown floor.
Photo of a mid-sized modern open concept living room in Houston with grey walls, dark hardwood floors, a standard fireplace, a metal fireplace surround, a wall-mounted tv and brown floor.
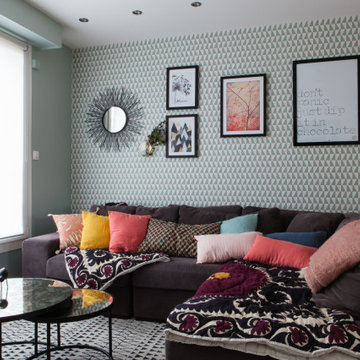
Vue salon - après
Mid-sized scandinavian open concept living room in Lille with green walls, laminate floors, a wood stove, a metal fireplace surround, a wall-mounted tv and wallpaper.
Mid-sized scandinavian open concept living room in Lille with green walls, laminate floors, a wood stove, a metal fireplace surround, a wall-mounted tv and wallpaper.
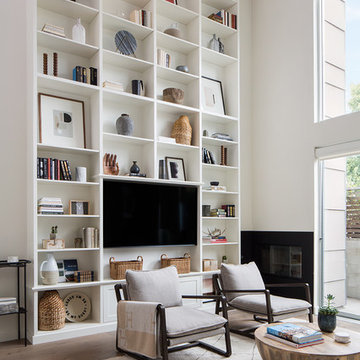
Photo: Meghan Bob Photography
Inspiration for a large eclectic loft-style living room in San Francisco with white walls, light hardwood floors, a standard fireplace, a metal fireplace surround, a built-in media wall and brown floor.
Inspiration for a large eclectic loft-style living room in San Francisco with white walls, light hardwood floors, a standard fireplace, a metal fireplace surround, a built-in media wall and brown floor.
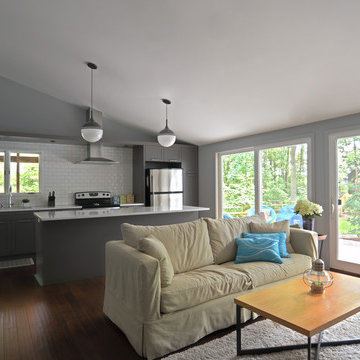
Located along a country road, a half mile from the clear waters of Lake Michigan, we were hired to re-conceptualize an existing weekend cabin to allow long views of the adjacent farm field and create a separate area for the owners to escape their high school age children and many visitors!
The site had tight building setbacks which limited expansion options, and to further our challenge, a 200 year old pin oak tree stood in the available building location.
We designed a bedroom wing addition to the side of the cabin which freed up the existing cabin to become a great room with a wall of glass which looks out to the farm field and accesses a newly designed pea-gravel outdoor dining room. The addition steps around the existing tree, sitting on a specialized foundation we designed to minimize impact to the tree. The master suite is kept separate with ‘the pass’- a low ceiling link back to the main house.
Painted board and batten siding, ribbons of windows, a low one-story metal roof with vaulted ceiling and no-nonsense detailing fits this modern cabin to the Michigan country-side.
A great place to vacation. The perfect place to retire someday.
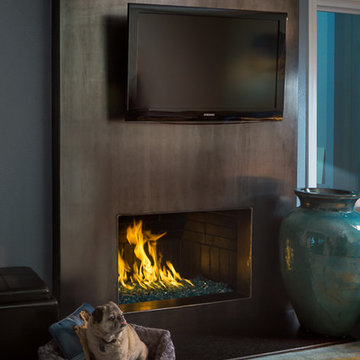
Family room fireplace with custom bent steel surround
Mid-sized contemporary open concept living room in San Francisco with grey walls, a standard fireplace, a metal fireplace surround and a wall-mounted tv.
Mid-sized contemporary open concept living room in San Francisco with grey walls, a standard fireplace, a metal fireplace surround and a wall-mounted tv.
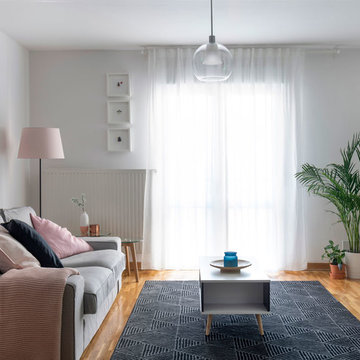
Vista general del salón. Se optó por una base neutra en blancos y grises para dar el toque de color con los textiles y complementos pero, sobre todo, con los elementos tan personales y únicos que poseían los clientes.
Fotografía: Erlantz Biderbost
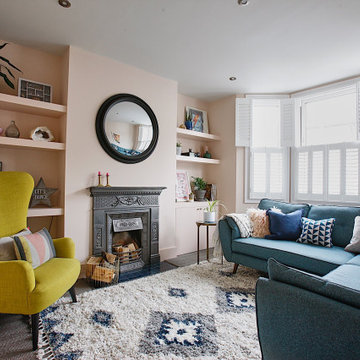
The focal point of this bright and welcoming living room is the stunning reclaimed fireplace with working open fire. The convex mirror above serves to accentuate the focus on the chimney and fireplace when there is no fire lit.
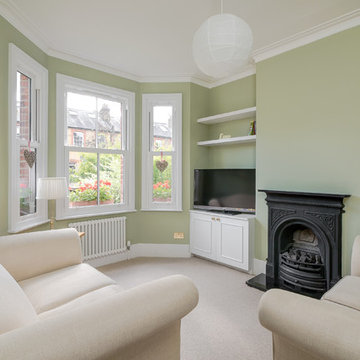
Small formal enclosed living room in London with beige walls, carpet, a standard fireplace, a metal fireplace surround, a freestanding tv and beige floor.
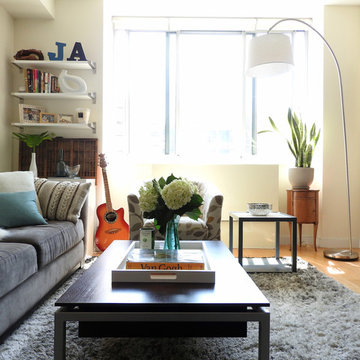
My client wanted to update their living room without changing their furniture. With just a few simple tweaks we were able to give their space a fresh new look!
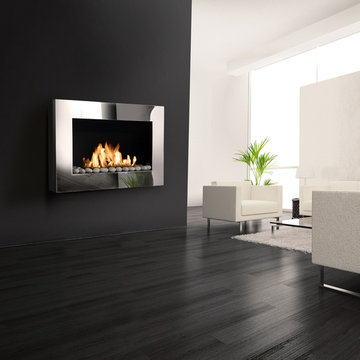
The luxurious bioethanol fireplace modernises this living room and can be easily mounted on the wall. The sleek design with its elegant mirrored finish enhances the surrounding space, giving the impression of a brighter and larger room. The premium polished mirrored panel blends beautifully with any style, making it an alluring piece to any room.
Photography by: Packshot Factory
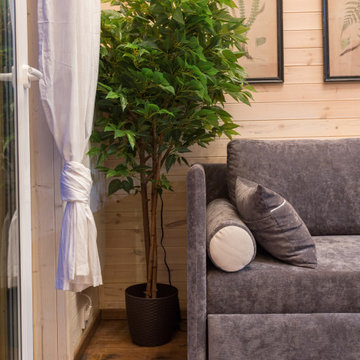
На второй уровень ведет чердачная лестница разработанная специально для этого проекта.
This is an example of a small scandinavian loft-style living room in Other with white walls, a wood stove, a metal fireplace surround, a wall-mounted tv and brown floor.
This is an example of a small scandinavian loft-style living room in Other with white walls, a wood stove, a metal fireplace surround, a wall-mounted tv and brown floor.
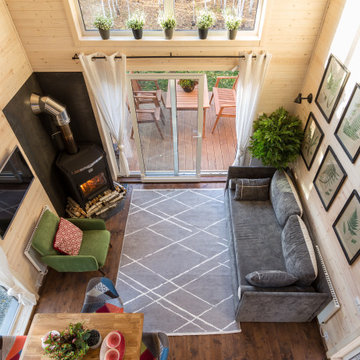
Вид на гостиную с антресольного этажа.
Inspiration for a small scandinavian loft-style living room in Other with white walls, a wood stove, a metal fireplace surround, a wall-mounted tv and brown floor.
Inspiration for a small scandinavian loft-style living room in Other with white walls, a wood stove, a metal fireplace surround, a wall-mounted tv and brown floor.
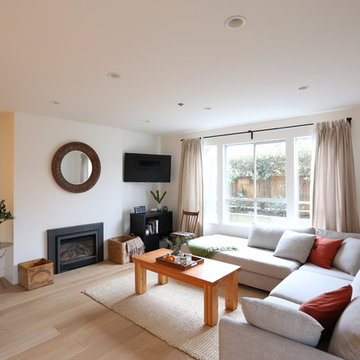
Design ideas for a small contemporary formal enclosed living room in Vancouver with white walls, light hardwood floors, a standard fireplace, a wall-mounted tv, a metal fireplace surround and brown floor.
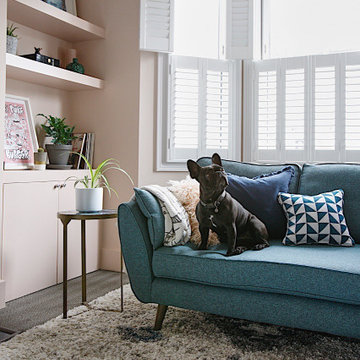
This living room is comfortable but also practical for this pet-friendly family home. The sisal rug is hard wearing while the rug is easy-to-clean with the mottled pattern ideal for hiding imperfections. The sofa has an easy-clean fabric coating but the covers are also removable for those inevitable emergency-clean situations.
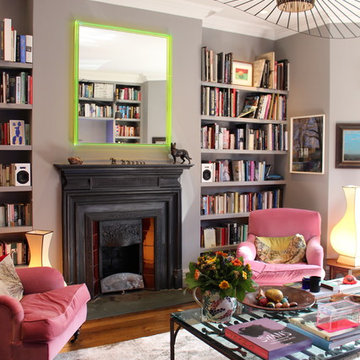
Discreet Sonos driven Neat Iota ultra-compact bookshelf loudspeakers in white.
Photo of a mid-sized eclectic open concept living room in London with a library, grey walls, a standard fireplace, a metal fireplace surround, marble floors and brown floor.
Photo of a mid-sized eclectic open concept living room in London with a library, grey walls, a standard fireplace, a metal fireplace surround, marble floors and brown floor.

A visual artist and his fiancée’s house and studio were designed with various themes in mind, such as the physical context, client needs, security, and a limited budget.
Six options were analyzed during the schematic design stage to control the wind from the northeast, sunlight, light quality, cost, energy, and specific operating expenses. By using design performance tools and technologies such as Fluid Dynamics, Energy Consumption Analysis, Material Life Cycle Assessment, and Climate Analysis, sustainable strategies were identified. The building is self-sufficient and will provide the site with an aquifer recharge that does not currently exist.
The main masses are distributed around a courtyard, creating a moderately open construction towards the interior and closed to the outside. The courtyard contains a Huizache tree, surrounded by a water mirror that refreshes and forms a central part of the courtyard.
The house comprises three main volumes, each oriented at different angles to highlight different views for each area. The patio is the primary circulation stratagem, providing a refuge from the wind, a connection to the sky, and a night sky observatory. We aim to establish a deep relationship with the site by including the open space of the patio.
Living Room Design Photos with a Metal Fireplace Surround
1