All Ceiling Designs Living Room Design Photos with a Plaster Fireplace Surround
Refine by:
Budget
Sort by:Popular Today
1 - 20 of 1,148 photos
Item 1 of 3

This is an example of a modern open concept living room in Phoenix with white walls, light hardwood floors, a ribbon fireplace, a plaster fireplace surround, a wall-mounted tv, beige floor and exposed beam.

Design ideas for a mid-sized scandinavian open concept living room in Orange County with white walls, light hardwood floors, a standard fireplace, a plaster fireplace surround, a wall-mounted tv, brown floor and vaulted.
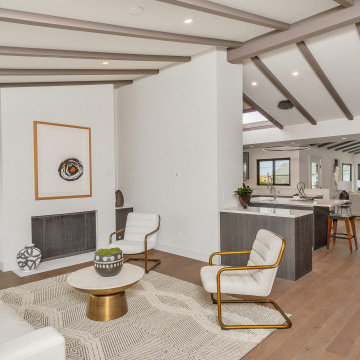
Inspiration for a mid-sized midcentury formal open concept living room in San Diego with white walls, medium hardwood floors, a standard fireplace, a plaster fireplace surround, no tv, brown floor and exposed beam.
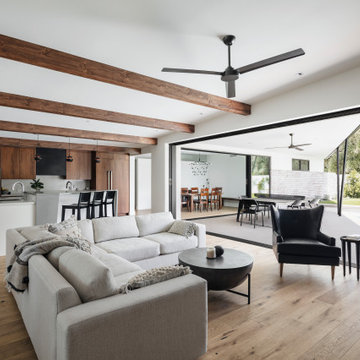
Design ideas for a midcentury open concept living room in Phoenix with white walls, medium hardwood floors, a ribbon fireplace, a plaster fireplace surround, a wall-mounted tv and exposed beam.
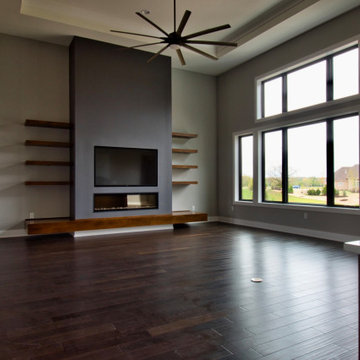
The expansive Living Room features a floating wood fireplace hearth and adjacent wood shelves. The linear electric fireplace keeps the wall mounted tv above at a comfortable viewing height. Generous windows fill the 14 foot high roof with ample daylight.
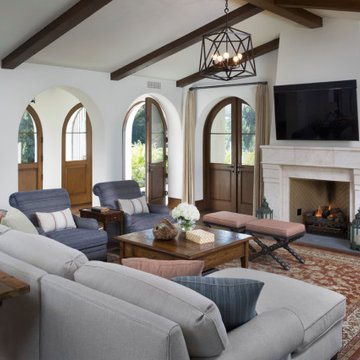
Expansive transitional open concept living room in Los Angeles with white walls, medium hardwood floors, a standard fireplace, a plaster fireplace surround, a wall-mounted tv, brown floor and exposed beam.
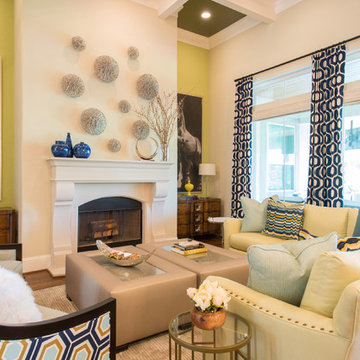
This remodel was completed in 2015 in The Woodlands, TX and demonstrates our ability to incorporate the bold tastes of our clients within a functional and colorful living space.

Living Area
Inspiration for a small country formal open concept living room in Surrey with multi-coloured walls, light hardwood floors, a wood stove, a plaster fireplace surround, no tv, brown floor and exposed beam.
Inspiration for a small country formal open concept living room in Surrey with multi-coloured walls, light hardwood floors, a wood stove, a plaster fireplace surround, no tv, brown floor and exposed beam.
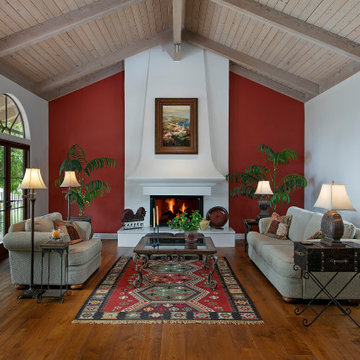
The formal living room, with its medium hardwood floors, French doors to the rear yard, vaulted, open beam wood ceiling, and red accent wall is perfect for entertaining.
Architect: Becker Henson Niksto
Photographer: Jim Bartsch

Mid-sized midcentury formal open concept living room in San Diego with green walls, laminate floors, a standard fireplace, a plaster fireplace surround, a corner tv, brown floor and wood walls.
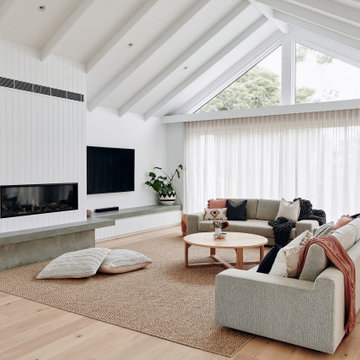
This is an example of a large contemporary open concept living room in Melbourne with white walls, light hardwood floors, a standard fireplace, a plaster fireplace surround, a wall-mounted tv, beige floor, recessed and panelled walls.
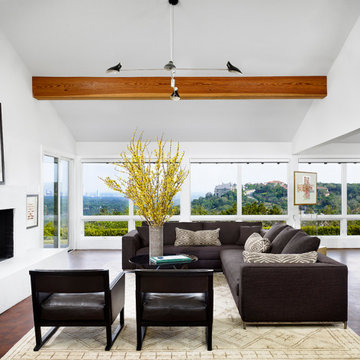
Photo of an expansive midcentury formal open concept living room in Austin with white walls, a plaster fireplace surround, a ribbon fireplace, exposed beam and vaulted.
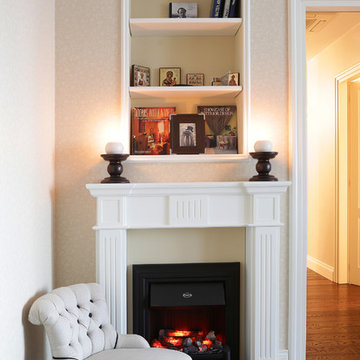
дизайнер Татьяна Красикова
Photo of a mid-sized traditional enclosed living room in Moscow with beige walls, painted wood floors, a ribbon fireplace, a plaster fireplace surround, brown floor, a library, no tv and coffered.
Photo of a mid-sized traditional enclosed living room in Moscow with beige walls, painted wood floors, a ribbon fireplace, a plaster fireplace surround, brown floor, a library, no tv and coffered.
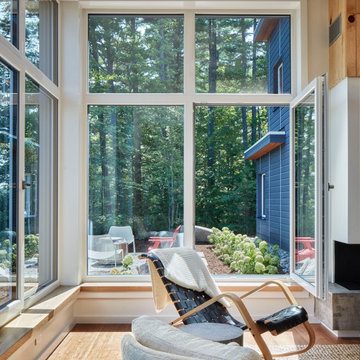
View of Living Room with full height windows facing Lake WInnipesaukee. A biofuel fireplace is anchored by a custom concrete bench and pine soffit.
Photo of a large country open concept living room in Manchester with white walls, medium hardwood floors, a ribbon fireplace, a plaster fireplace surround, brown floor and wood.
Photo of a large country open concept living room in Manchester with white walls, medium hardwood floors, a ribbon fireplace, a plaster fireplace surround, brown floor and wood.

As part of a housing development surrounding Donath Lake, this Passive House in Colorado home is striking with its traditional farmhouse contours and estate-like French chateau appeal. The vertically oriented design features steeply pitched gable roofs and sweeping details giving it an asymmetrical aesthetic. The interior of the home is centered around the shared spaces, creating a grand family home. The two-story living room connects the kitchen, dining, outdoor patios, and upper floor living. Large scale windows match the stately proportions of the home with 8’ tall windows and 9’x9’ curtain wall windows, featuring tilt-turn windows within for approachable function. Black frames and grids appeal to the modern French country inspiration highlighting each opening of the building’s envelope.
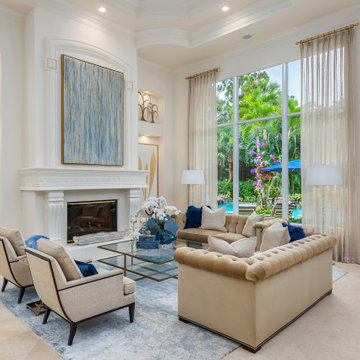
Complete redesign of this traditional golf course estate to create a tropical paradise with glitz and glam. The client's quirky personality is displayed throughout the residence through contemporary elements and modern art pieces that are blended with traditional architectural features. Gold and brass finishings were used to convey their sparkling charm. And, tactile fabrics were chosen to accent each space so that visitors will keep their hands busy. The outdoor space was transformed into a tropical resort complete with kitchen, dining area and orchid filled pool space with waterfalls.
Photography by Luxhunters Productions
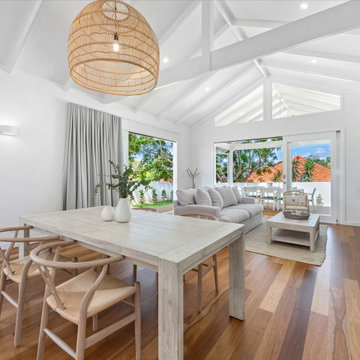
A 1930's character house that has been lifted, extended and renovated into a modern and summery family home.
Mid-sized beach style open concept living room in Brisbane with white walls, light hardwood floors, a standard fireplace, a plaster fireplace surround, a freestanding tv, brown floor and exposed beam.
Mid-sized beach style open concept living room in Brisbane with white walls, light hardwood floors, a standard fireplace, a plaster fireplace surround, a freestanding tv, brown floor and exposed beam.
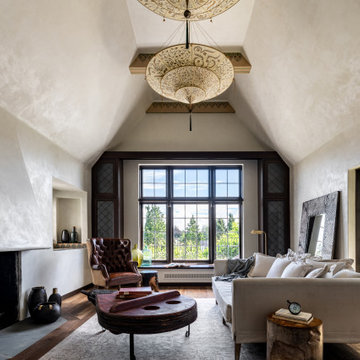
The back exterior wall of this smaller, more intimate sitting room is one of the only remaining structures from the original home.
Inspiration for a mid-sized transitional enclosed living room in Seattle with beige walls, dark hardwood floors, a standard fireplace, a plaster fireplace surround, brown floor and vaulted.
Inspiration for a mid-sized transitional enclosed living room in Seattle with beige walls, dark hardwood floors, a standard fireplace, a plaster fireplace surround, brown floor and vaulted.
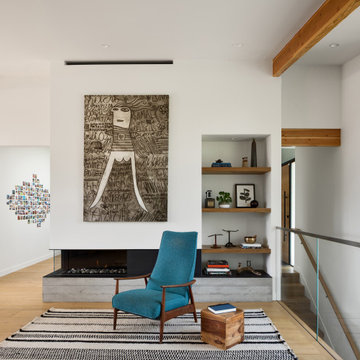
Midcentury living room in San Francisco with a plaster fireplace surround and vaulted.
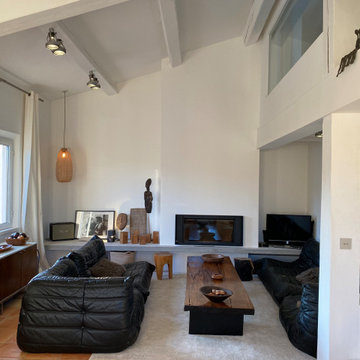
Salon cosy, avec une belle cheminée à insert posée sur un banc maçonné sous lequel on peut stocker les buches. Canapés Togo objets de déco chinés pour les clients.
All Ceiling Designs Living Room Design Photos with a Plaster Fireplace Surround
1