Living Room Design Photos with Dark Hardwood Floors and a Plaster Fireplace Surround
Refine by:
Budget
Sort by:Popular Today
1 - 20 of 3,333 photos
Item 1 of 3
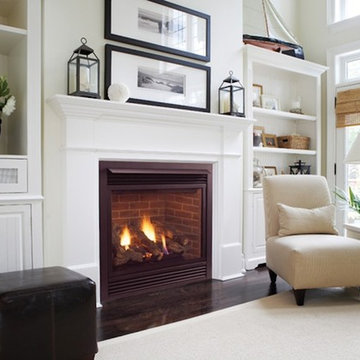
Overland Park KS fireplace installed by Henges Insulation give home a makeover.
Photo of a mid-sized transitional enclosed living room in Kansas City with a standard fireplace, white walls, dark hardwood floors and a plaster fireplace surround.
Photo of a mid-sized transitional enclosed living room in Kansas City with a standard fireplace, white walls, dark hardwood floors and a plaster fireplace surround.
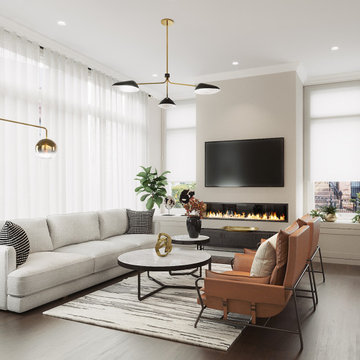
Mid-century modern living room with neutral colors.
Inspiration for a mid-sized midcentury open concept living room in Los Angeles with beige walls, dark hardwood floors, a standard fireplace, a plaster fireplace surround and brown floor.
Inspiration for a mid-sized midcentury open concept living room in Los Angeles with beige walls, dark hardwood floors, a standard fireplace, a plaster fireplace surround and brown floor.
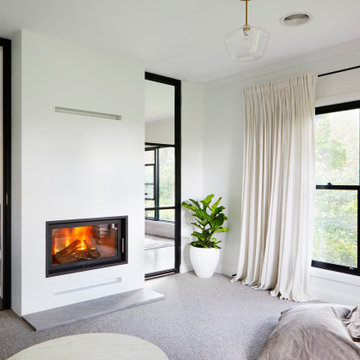
This 90's home received a complete transformation. A renovation on a tight timeframe meant we used our designer tricks to create a home that looks and feels completely different while keeping construction to a bare minimum. This beautiful Dulux 'Currency Creek' kitchen was custom made to fit the original kitchen layout. Opening the space up by adding glass steel framed doors and a double sided Mt Blanc fireplace allowed natural light to flood through.
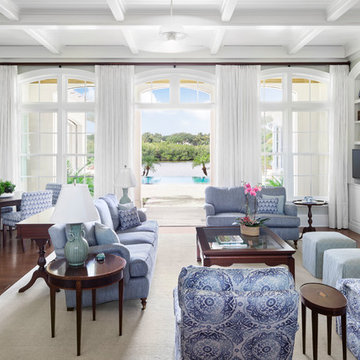
This is an example of a beach style formal living room in Miami with grey walls, dark hardwood floors, a standard fireplace, brown floor, a plaster fireplace surround and a wall-mounted tv.
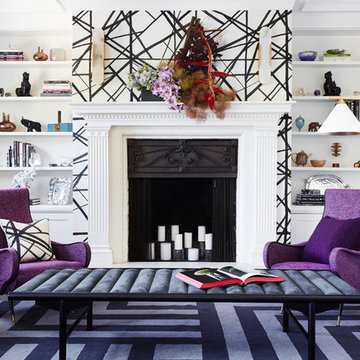
Colin Price Photography
Inspiration for a large eclectic formal enclosed living room in San Francisco with dark hardwood floors, a standard fireplace, a plaster fireplace surround, no tv and multi-coloured walls.
Inspiration for a large eclectic formal enclosed living room in San Francisco with dark hardwood floors, a standard fireplace, a plaster fireplace surround, no tv and multi-coloured walls.
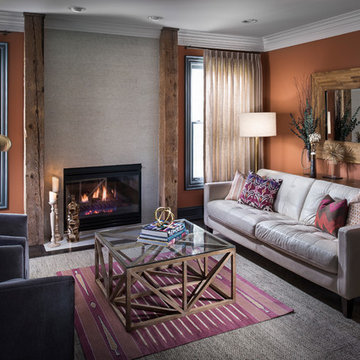
This is an example of a mid-sized transitional enclosed living room in Detroit with orange walls, a standard fireplace, dark hardwood floors, a plaster fireplace surround, no tv and brown floor.
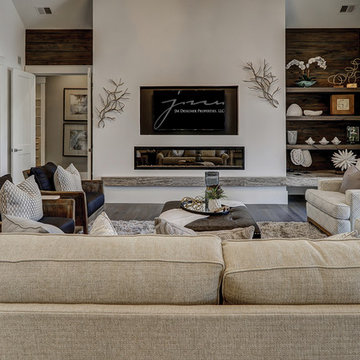
Looking into the family room from the kitchen
Large transitional formal open concept living room in Charleston with white walls, dark hardwood floors, a ribbon fireplace, a plaster fireplace surround, a built-in media wall and brown floor.
Large transitional formal open concept living room in Charleston with white walls, dark hardwood floors, a ribbon fireplace, a plaster fireplace surround, a built-in media wall and brown floor.
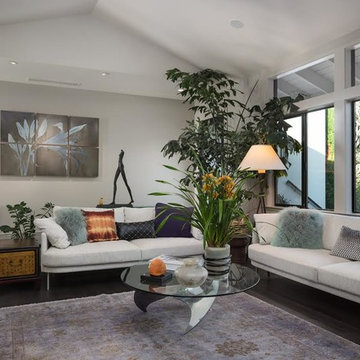
Inspiration for a mid-sized modern formal open concept living room in Other with grey walls, dark hardwood floors, no tv, brown floor, a standard fireplace and a plaster fireplace surround.
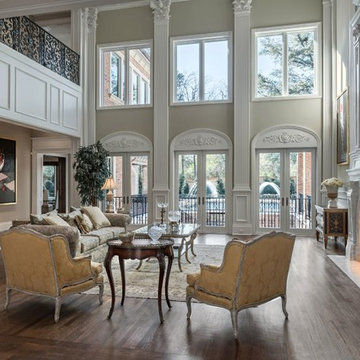
Photo of a large traditional formal enclosed living room in Dallas with beige walls, dark hardwood floors, a standard fireplace, no tv and a plaster fireplace surround.
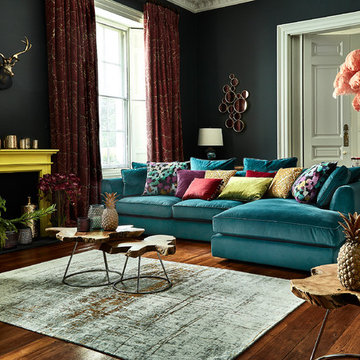
The eclectic trend embraces your creative side with a mix of new meets old and different designs styles are interwoven. Mix sumptuous fabrics and add quirky accessories to set the tone of this maximalist trend.
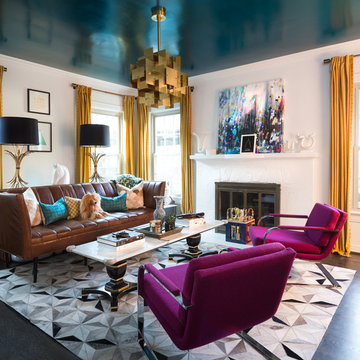
Jenifer McNeil Baker
Large eclectic open concept living room in Dallas with white walls, dark hardwood floors, a standard fireplace and a plaster fireplace surround.
Large eclectic open concept living room in Dallas with white walls, dark hardwood floors, a standard fireplace and a plaster fireplace surround.
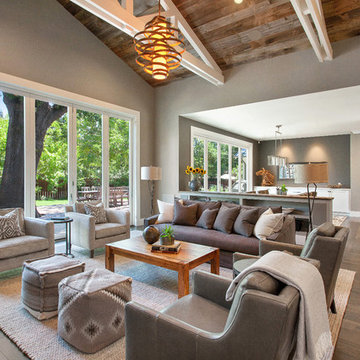
Inspiration for a large country open concept living room in San Francisco with grey walls, dark hardwood floors, a wall-mounted tv, a standard fireplace, a plaster fireplace surround and brown floor.
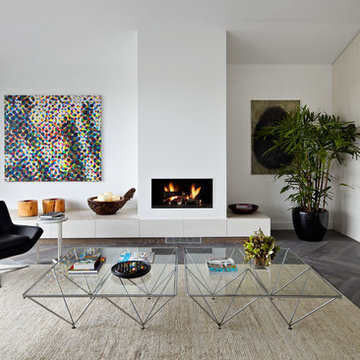
Photo by Michael Downes
Design ideas for a mid-sized contemporary open concept living room in Melbourne with white walls, dark hardwood floors, a standard fireplace, a plaster fireplace surround and grey floor.
Design ideas for a mid-sized contemporary open concept living room in Melbourne with white walls, dark hardwood floors, a standard fireplace, a plaster fireplace surround and grey floor.
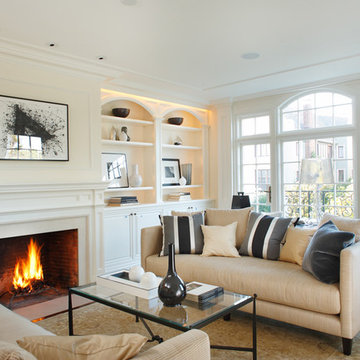
This 6500 s.f. new home on one of the best blocks in San Francisco’s Pacific Heights, was designed for the needs of family with two work-from-home professionals. We focused on well-scaled rooms and excellent flow between spaces. We applied customized classical detailing and luxurious materials over a modern design approach of clean lines and state-of-the-art contemporary amenities. Materials include integral color stucco, custom mahogany windows, book-matched Calacatta marble, slate roofing and wrought-iron railings.
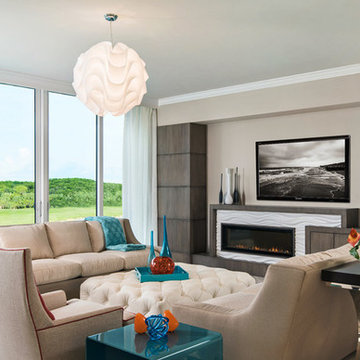
This is an example of a mid-sized contemporary formal enclosed living room in Miami with brown walls, dark hardwood floors, no fireplace, a plaster fireplace surround, a wall-mounted tv and brown floor.
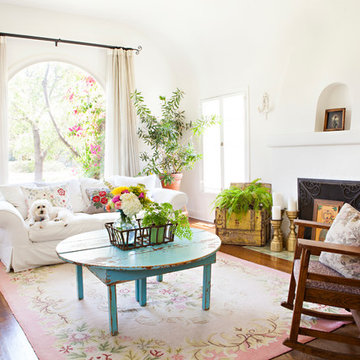
Bret Gum for Cottages and Bungalows
Inspiration for a large traditional enclosed living room in Los Angeles with white walls, dark hardwood floors, a standard fireplace and a plaster fireplace surround.
Inspiration for a large traditional enclosed living room in Los Angeles with white walls, dark hardwood floors, a standard fireplace and a plaster fireplace surround.
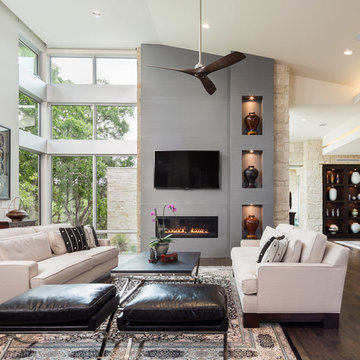
Andrew Pogue Photography
Photo of a large contemporary formal open concept living room in Austin with white walls, dark hardwood floors, a ribbon fireplace, a plaster fireplace surround and a wall-mounted tv.
Photo of a large contemporary formal open concept living room in Austin with white walls, dark hardwood floors, a ribbon fireplace, a plaster fireplace surround and a wall-mounted tv.
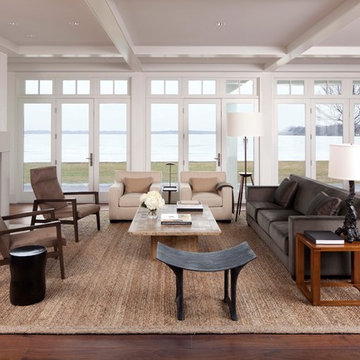
Living | Dining Room of Streeter Home with Lake view beyond. Table by Rachel Shorr, Demiurge NYC. Reclaimed French oak flooring top. Ralph Pucci sofa by Jean Michel Frank.
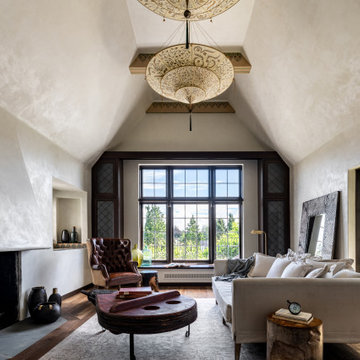
The back exterior wall of this smaller, more intimate sitting room is one of the only remaining structures from the original home.
Inspiration for a mid-sized transitional enclosed living room in Seattle with beige walls, dark hardwood floors, a standard fireplace, a plaster fireplace surround, brown floor and vaulted.
Inspiration for a mid-sized transitional enclosed living room in Seattle with beige walls, dark hardwood floors, a standard fireplace, a plaster fireplace surround, brown floor and vaulted.
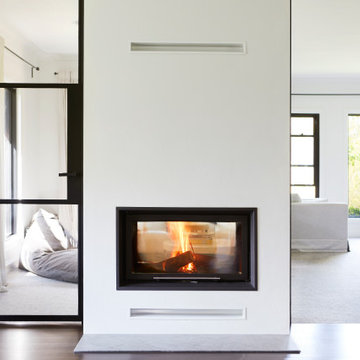
This 90's home received a complete transformation. A renovation on a tight timeframe meant we used our designer tricks to create a home that looks and feels completely different while keeping construction to a bare minimum. This beautiful Dulux 'Currency Creek' kitchen was custom made to fit the original kitchen layout. Opening the space up by adding glass steel framed doors and a double sided Mt Blanc fireplace allowed natural light to flood through.
Living Room Design Photos with Dark Hardwood Floors and a Plaster Fireplace Surround
1