Living Room Design Photos with a Plaster Fireplace Surround and Grey Floor
Refine by:
Budget
Sort by:Popular Today
1 - 20 of 1,166 photos

Light and Airy! Fresh and Modern Architecture by Arch Studio, Inc. 2021
Design ideas for a mid-sized transitional formal open concept living room in San Francisco with white walls, medium hardwood floors, a standard fireplace, a plaster fireplace surround, no tv and grey floor.
Design ideas for a mid-sized transitional formal open concept living room in San Francisco with white walls, medium hardwood floors, a standard fireplace, a plaster fireplace surround, no tv and grey floor.
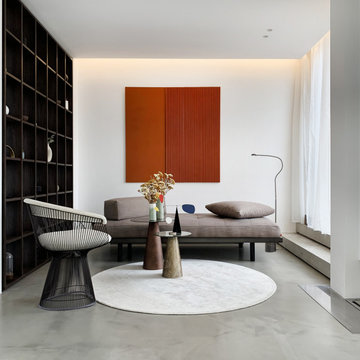
Cet appartement d’une surface de 43 m2 se situe à Paris au 8ème et dernier étage, avec une vue imprenable sur Paris et ses toits.
L’appartement était à l’abandon, la façade a été entièrement rénovée, toutes les fenêtres changées, la terrasse réaménagée et l’intérieur transformé. Les pièces de vie comme le salon étaient à l’origine côté rue et les pièces intimes comme la chambre côté terrasse, il a donc été indispensable de revoir toute la disposition des pièces et donc l’aménagement global de l’appartement. Le salon/cuisine est une seule et même pièce avec un accès direct sur la terrasse et fait office d’entrée. Aucun m2 n’est perdu en couloir ou entrée, l’appartement a été pensé comme une seule pièce pouvant se modifier grâce à des portes coulissantes. La chambre, salle de bain et dressing sont côté rue. L’appartement est traversant et gagne en luminosité.
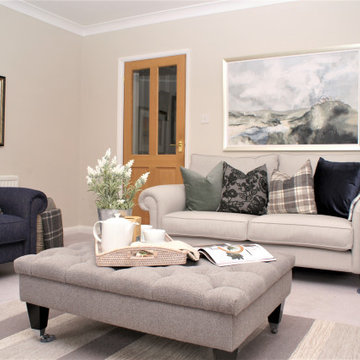
This complete living room re-design captures the heart of this four-bedroom family home.
Using check fabrics, navy and soft green tones, this living room now portrays a cosy country feel. The room is brought to life through accessorising, showing off my client's personal style.
Completed November 2018 - 4 bedroom house in Exeter, Devon.
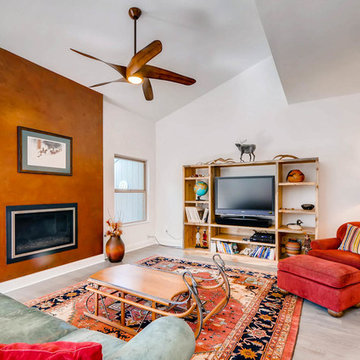
Virtuance
Mid-sized formal open concept living room in Denver with light hardwood floors, a plaster fireplace surround, white walls, a ribbon fireplace, a freestanding tv and grey floor.
Mid-sized formal open concept living room in Denver with light hardwood floors, a plaster fireplace surround, white walls, a ribbon fireplace, a freestanding tv and grey floor.
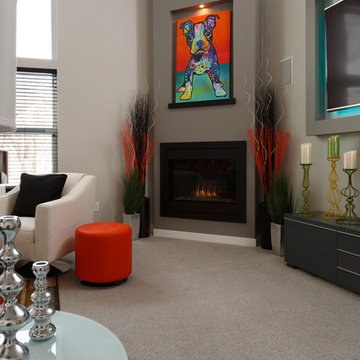
Simple yet luxurious finishes and sleek geometric architectural details make this modern home one of a kind.
Designer: Amy Gerber
Photo: Mary Santaga

Design ideas for a mid-sized scandinavian open concept living room in Munich with white walls, concrete floors, a wood stove, a plaster fireplace surround, grey floor and wood.
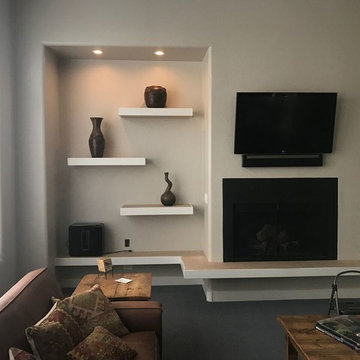
Inspiration for a mid-sized contemporary enclosed living room in Phoenix with beige walls, carpet, a standard fireplace, a plaster fireplace surround, a wall-mounted tv and grey floor.
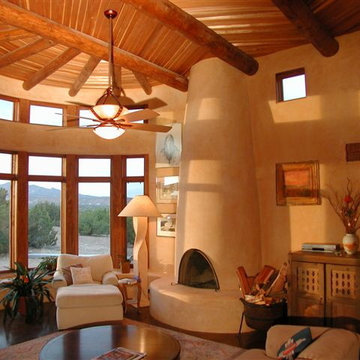
This is an example of a mid-sized formal open concept living room in Albuquerque with beige walls, a standard fireplace, a plaster fireplace surround, concrete floors, no tv and grey floor.

Photo of a mid-sized contemporary formal enclosed living room in Berkshire with white walls, light hardwood floors, a ribbon fireplace, a plaster fireplace surround, a built-in media wall and grey floor.
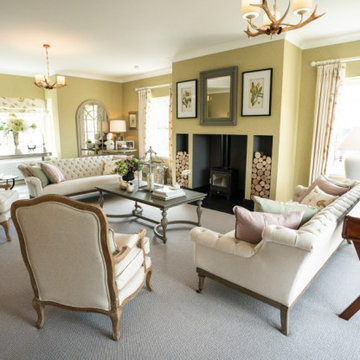
We're delighted to be working with @kirkwoodhomes again, this time warming up their show homes at Ury Estate, Stonehaven.
The Gullane (pictured) is a spacious five-bedroom detached home, with open plan kitchen/family room, formal lounge and home office on the ground floor. And they're heated by our stylish Chesneys Salisbury 5 wood-burning stove!
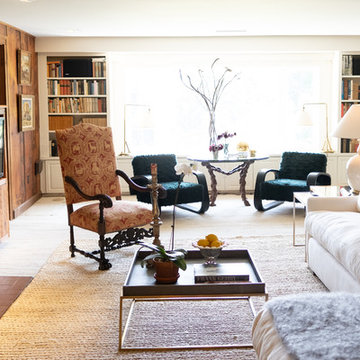
Family pieces meet modern = transitional in this country estate living room.
Photo of a mid-sized transitional open concept living room in Other with white walls, light hardwood floors, a standard fireplace, a plaster fireplace surround, a wall-mounted tv and grey floor.
Photo of a mid-sized transitional open concept living room in Other with white walls, light hardwood floors, a standard fireplace, a plaster fireplace surround, a wall-mounted tv and grey floor.
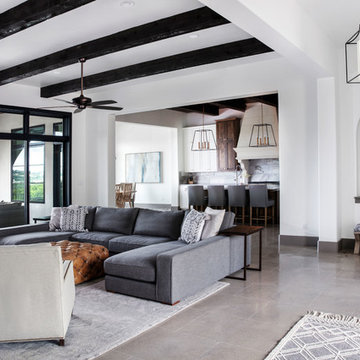
This is an example of a mid-sized transitional formal open concept living room in Austin with white walls, concrete floors, a standard fireplace, a plaster fireplace surround, a wall-mounted tv and grey floor.
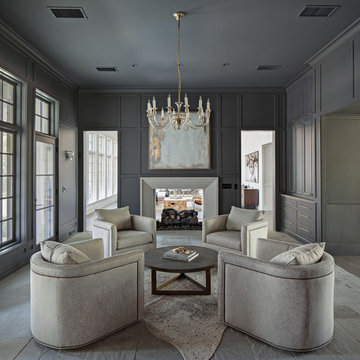
Inspiration for a large transitional formal enclosed living room in Houston with grey walls, a two-sided fireplace, a plaster fireplace surround, grey floor and decorative wall panelling.
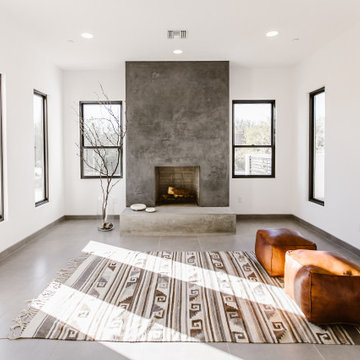
Mid-sized scandinavian enclosed living room in Other with a library, white walls, porcelain floors, a standard fireplace, a plaster fireplace surround, a wall-mounted tv and grey floor.
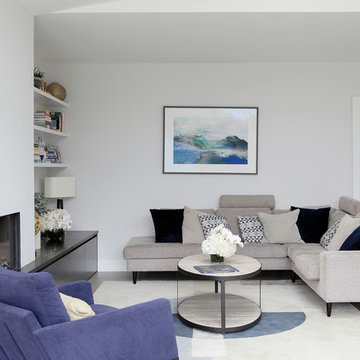
Ruth Maria Murphy
Inspiration for a contemporary formal open concept living room in Dublin with white walls, a ribbon fireplace, a plaster fireplace surround and grey floor.
Inspiration for a contemporary formal open concept living room in Dublin with white walls, a ribbon fireplace, a plaster fireplace surround and grey floor.
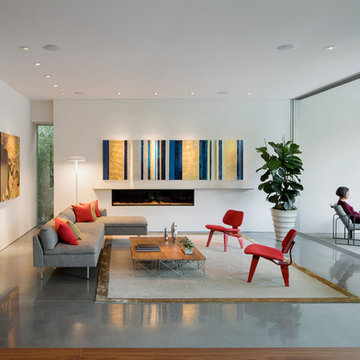
View of living room opening to the outdoors. (Photography by Jeremy Bitterman.)
Photo of a mid-sized modern open concept living room in Los Angeles with a ribbon fireplace, white walls, concrete floors, a plaster fireplace surround, no tv and grey floor.
Photo of a mid-sized modern open concept living room in Los Angeles with a ribbon fireplace, white walls, concrete floors, a plaster fireplace surround, no tv and grey floor.
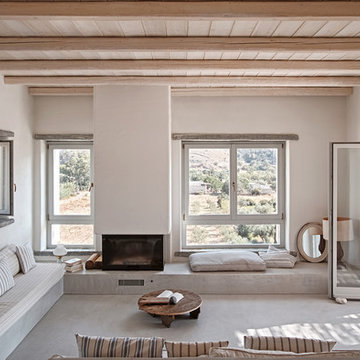
Dimitris Kleanthis, Betty Tsaousi, Nikos Zoulamopoulos, Vasislios Vakis, Eftratios Komis
Photo of a mediterranean formal enclosed living room in Barcelona with white walls, concrete floors, a standard fireplace, a plaster fireplace surround, no tv and grey floor.
Photo of a mediterranean formal enclosed living room in Barcelona with white walls, concrete floors, a standard fireplace, a plaster fireplace surround, no tv and grey floor.
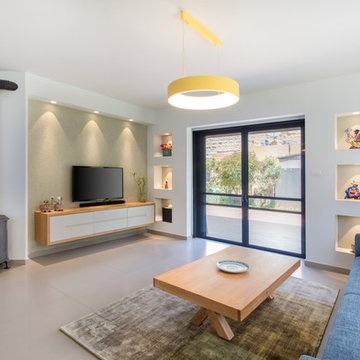
Living room design.
Photographer: Dror Kalish
This is an example of a mid-sized contemporary open concept living room in Tel Aviv with a wood stove, a plaster fireplace surround, a freestanding tv and grey floor.
This is an example of a mid-sized contemporary open concept living room in Tel Aviv with a wood stove, a plaster fireplace surround, a freestanding tv and grey floor.
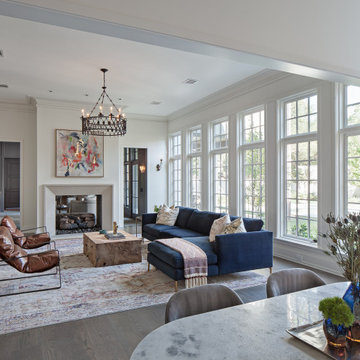
Inspiration for an expansive traditional formal open concept living room in Houston with white walls, a two-sided fireplace, a plaster fireplace surround, no tv and grey floor.
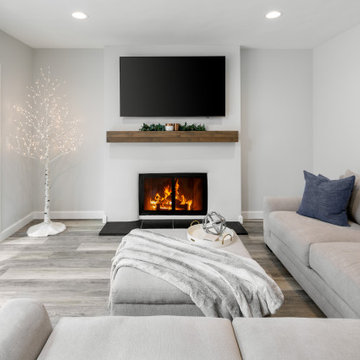
Inspired by her native country of New Zealand, the homeowner wanted to bring her outdated Long Beach home into the modern world by creating clean lines and a soft grey color palette. The walls were opened from the living room and kitchen creating an easy flow of the new space.
Living Room Design Photos with a Plaster Fireplace Surround and Grey Floor
1