Living Room Design Photos with a Ribbon Fireplace and a Concrete Fireplace Surround
Refine by:
Budget
Sort by:Popular Today
1 - 20 of 889 photos
Item 1 of 3
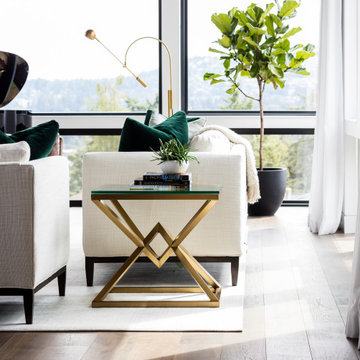
This is an example of a large modern open concept living room in Seattle with white walls, medium hardwood floors, a ribbon fireplace, a concrete fireplace surround, a wall-mounted tv and brown floor.
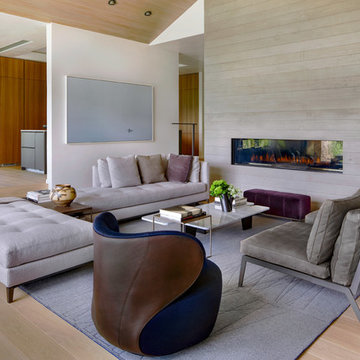
David O. Marlow
Design ideas for a large modern formal open concept living room in Denver with white walls, light hardwood floors, a ribbon fireplace, a concrete fireplace surround, no tv and beige floor.
Design ideas for a large modern formal open concept living room in Denver with white walls, light hardwood floors, a ribbon fireplace, a concrete fireplace surround, no tv and beige floor.
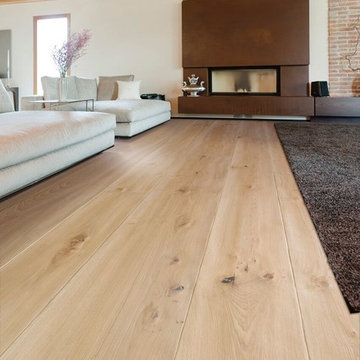
Design ideas for a large contemporary formal open concept living room in New York with beige walls, light hardwood floors, a ribbon fireplace, a concrete fireplace surround and beige floor.
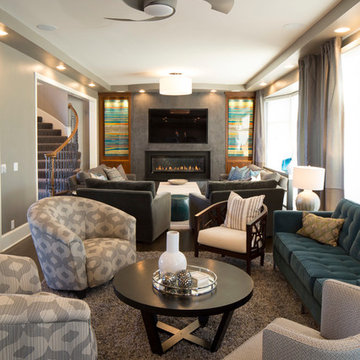
This is an example of a mid-sized contemporary formal open concept living room in Kansas City with a ribbon fireplace, a concrete fireplace surround, grey walls, dark hardwood floors and a wall-mounted tv.
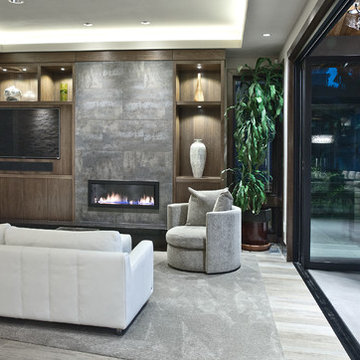
Design ideas for a mid-sized contemporary formal open concept living room in Seattle with grey walls, medium hardwood floors, a ribbon fireplace, a concrete fireplace surround, a wall-mounted tv and grey floor.
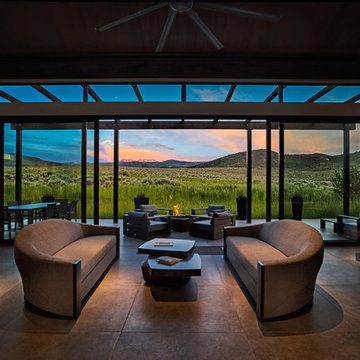
This is an example of a large contemporary open concept living room in Denver with grey walls, concrete floors, a ribbon fireplace, a concrete fireplace surround, no tv and grey floor.
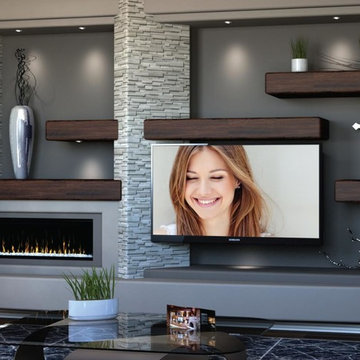
Exclusive DAGR Design Media Wall design open concept with clean lines, horizontal fireplace, wood and stone add texture while lighting creates ambiance.
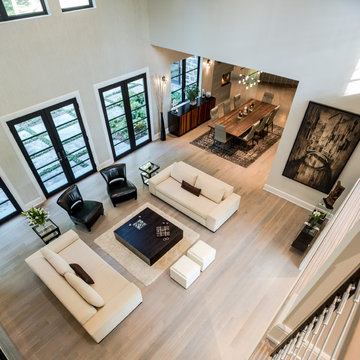
Angle Eye Photography
This is an example of a large transitional open concept living room in Philadelphia with grey walls, light hardwood floors, a ribbon fireplace, a concrete fireplace surround, a wall-mounted tv and beige floor.
This is an example of a large transitional open concept living room in Philadelphia with grey walls, light hardwood floors, a ribbon fireplace, a concrete fireplace surround, a wall-mounted tv and beige floor.
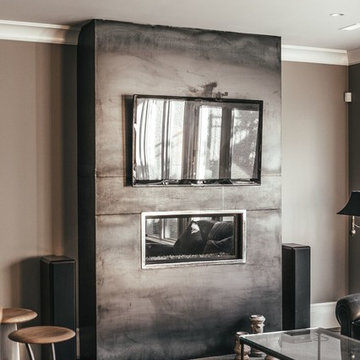
Photo of a mid-sized transitional open concept living room in Vancouver with grey walls, dark hardwood floors, a ribbon fireplace, a concrete fireplace surround and a wall-mounted tv.
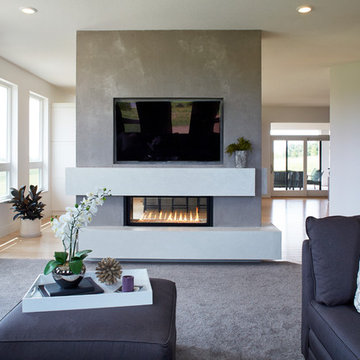
This dual-sided fireplace is an amazing addition to the homeowner's family room. The Granicrete surround in neutral tones lets the fireplace stand out and be the true focal point of both the living area and the kitchen.
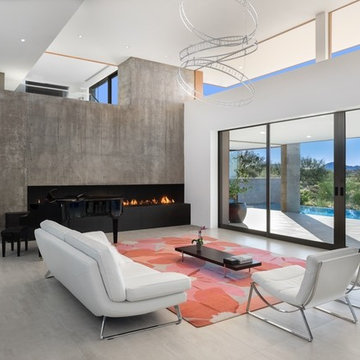
This is an example of a large formal open concept living room in Phoenix with white walls, a ribbon fireplace, a concrete fireplace surround, no tv, concrete floors and grey floor.
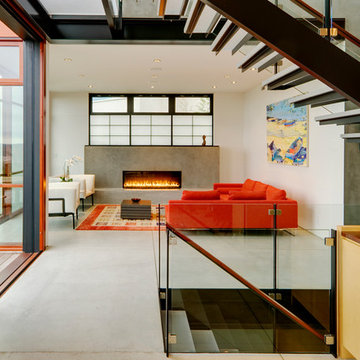
With a compact form and several integrated sustainable systems, the Capitol Hill Residence achieves the client’s goals to maximize the site’s views and resources while responding to its micro climate. Some of the sustainable systems are architectural in nature. For example, the roof rainwater collects into a steel entry water feature, day light from a typical overcast Seattle sky penetrates deep into the house through a central translucent slot, and exterior mounted mechanical shades prevent excessive heat gain without sacrificing the view. Hidden systems affect the energy consumption of the house such as the buried geothermal wells and heat pumps that aid in both heating and cooling, and a 30 panel photovoltaic system mounted on the roof feeds electricity back to the grid.
The minimal foundation sits within the footprint of the previous house, while the upper floors cantilever off the foundation as if to float above the front entry water feature and surrounding landscape. The house is divided by a sloped translucent ceiling that contains the main circulation space and stair allowing daylight deep into the core. Acrylic cantilevered treads with glazed guards and railings keep the visual appearance of the stair light and airy allowing the living and dining spaces to flow together.
While the footprint and overall form of the Capitol Hill Residence were shaped by the restrictions of the site, the architectural and mechanical systems at work define the aesthetic. Working closely with a team of engineers, landscape architects, and solar designers we were able to arrive at an elegant, environmentally sustainable home that achieves the needs of the clients, and fits within the context of the site and surrounding community.
(c) Steve Keating Photography
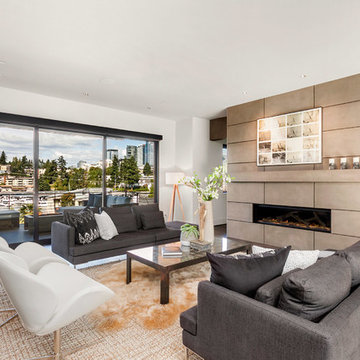
The home was furnished by Rosichelli Design with feature pieces provided by BoConcepts.
Design ideas for a large contemporary formal living room in Seattle with a concrete fireplace surround, brown floor, white walls, dark hardwood floors and a ribbon fireplace.
Design ideas for a large contemporary formal living room in Seattle with a concrete fireplace surround, brown floor, white walls, dark hardwood floors and a ribbon fireplace.
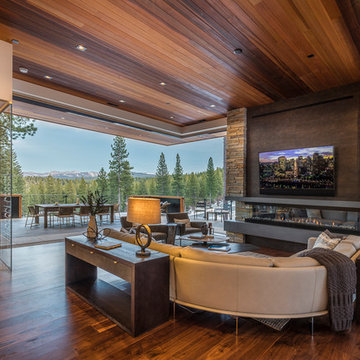
Martis Camp Realty
This is an example of a large modern open concept living room in Sacramento with beige walls, dark hardwood floors, a ribbon fireplace, a concrete fireplace surround and brown floor.
This is an example of a large modern open concept living room in Sacramento with beige walls, dark hardwood floors, a ribbon fireplace, a concrete fireplace surround and brown floor.
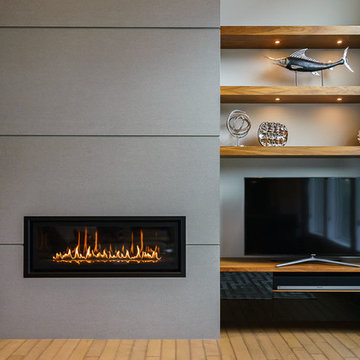
Inspiration for a mid-sized modern formal enclosed living room in Omaha with beige walls, light hardwood floors, a ribbon fireplace, a concrete fireplace surround, no tv and brown floor.
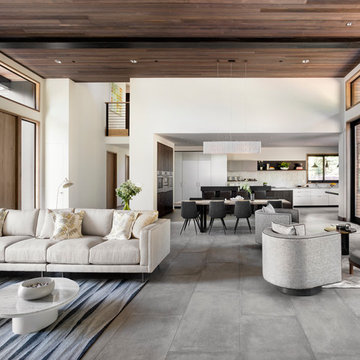
photo: Lisa Petrole
Photo of a large modern open concept living room in San Francisco with a home bar, white walls, porcelain floors, a ribbon fireplace, a concrete fireplace surround and a wall-mounted tv.
Photo of a large modern open concept living room in San Francisco with a home bar, white walls, porcelain floors, a ribbon fireplace, a concrete fireplace surround and a wall-mounted tv.
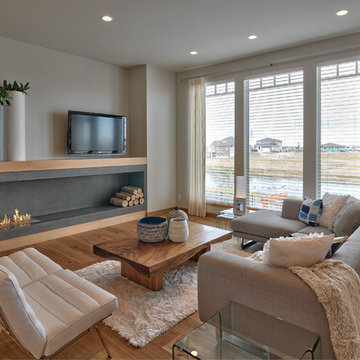
Daniel Wexler
Photo of a contemporary open concept living room in Other with beige walls, medium hardwood floors, a concrete fireplace surround, a freestanding tv, brown floor and a ribbon fireplace.
Photo of a contemporary open concept living room in Other with beige walls, medium hardwood floors, a concrete fireplace surround, a freestanding tv, brown floor and a ribbon fireplace.
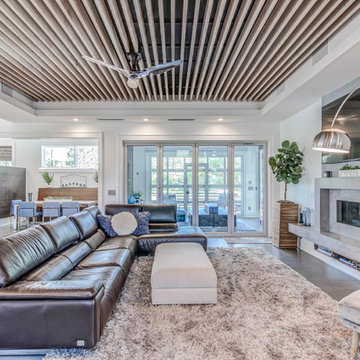
An uncluttered, yet inviting great room with a striking slat ceiling, is anchored by a plush shag rug in front of a custom, floating concrete fireplace. The living area is separated from a dedicated kids' media room by an industrial accordion glass door. Muted yet warm grays and browns unify a large living space with touches of sky blue.
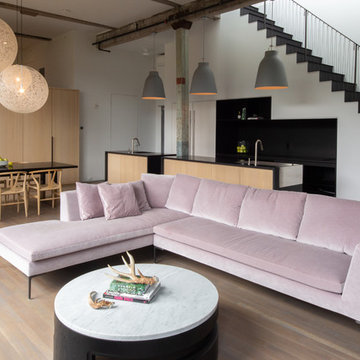
Photography by Meredith Heuer
This is an example of a mid-sized industrial formal loft-style living room in New York with white walls, medium hardwood floors, no tv, brown floor, a ribbon fireplace and a concrete fireplace surround.
This is an example of a mid-sized industrial formal loft-style living room in New York with white walls, medium hardwood floors, no tv, brown floor, a ribbon fireplace and a concrete fireplace surround.
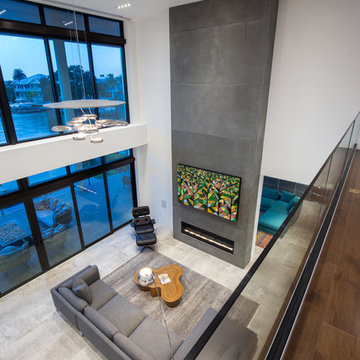
Ryan Gamma Photography
Inspiration for a large contemporary formal loft-style living room in Tampa with white walls, porcelain floors, a ribbon fireplace, a concrete fireplace surround, no tv and grey floor.
Inspiration for a large contemporary formal loft-style living room in Tampa with white walls, porcelain floors, a ribbon fireplace, a concrete fireplace surround, no tv and grey floor.
Living Room Design Photos with a Ribbon Fireplace and a Concrete Fireplace Surround
1