Living Room Design Photos with a Music Area and a Ribbon Fireplace
Refine by:
Budget
Sort by:Popular Today
1 - 20 of 234 photos
Item 1 of 3
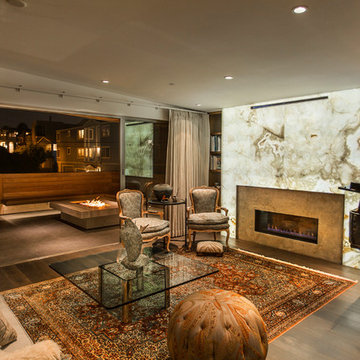
Transitional open concept living room in Los Angeles with a music area, dark hardwood floors, a ribbon fireplace and brown floor.
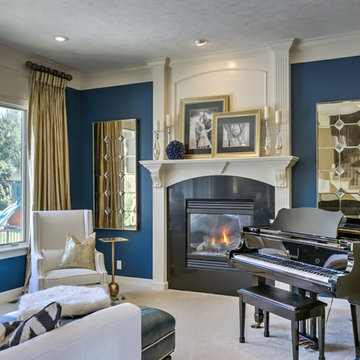
Interior Design by Michele Hybner. Remodel and Basement Finish by Malibu Homes. Photo by Amoura Productions.
Inspiration for a mid-sized transitional enclosed living room in Omaha with a music area, blue walls, carpet, a ribbon fireplace, no tv and beige floor.
Inspiration for a mid-sized transitional enclosed living room in Omaha with a music area, blue walls, carpet, a ribbon fireplace, no tv and beige floor.
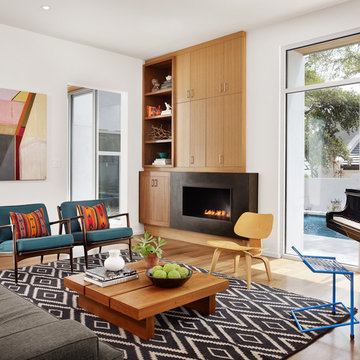
Casey Dunn- Dunn Photography
Photo of a contemporary living room in Austin with a music area and a ribbon fireplace.
Photo of a contemporary living room in Austin with a music area and a ribbon fireplace.
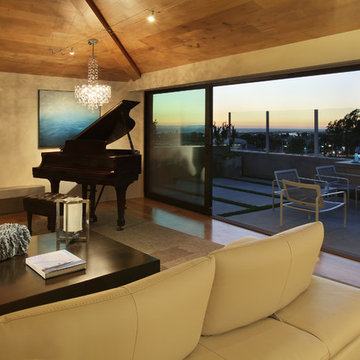
Photography by Aidin Mariscal
Mid-sized modern open concept living room in Orange County with a music area, white walls, light hardwood floors, a ribbon fireplace, a stone fireplace surround and brown floor.
Mid-sized modern open concept living room in Orange County with a music area, white walls, light hardwood floors, a ribbon fireplace, a stone fireplace surround and brown floor.
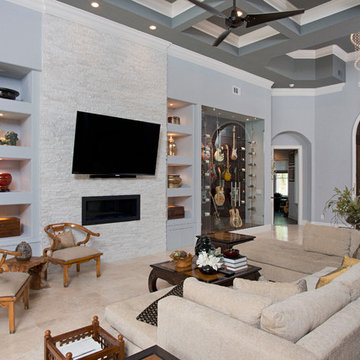
Inspiration for a large transitional open concept living room in Charleston with a music area, blue walls, travertine floors, a ribbon fireplace, a stone fireplace surround, a wall-mounted tv and beige floor.
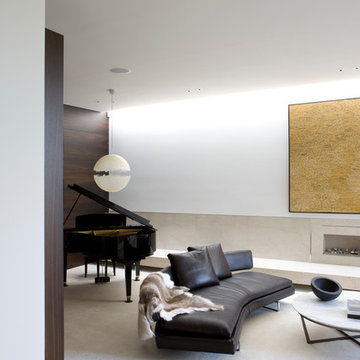
RMA took a site with a derelict duplex in Melbourne's Toorak and turned it into an impressive family home that is at the same time functional, sleek and contained.
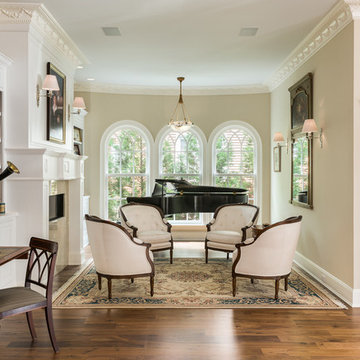
We designed this kitchen using Plain & Fancy custom cabinetry with natural walnut and white pain finishes. The extra large island includes the sink and marble countertops. The matching marble backsplash features hidden spice shelves behind a mobile layer of solid marble. The cabinet style and molding details were selected to feel true to a traditional home in Greenwich, CT. In the adjacent living room, the built-in white cabinetry showcases matching walnut backs to tie in with the kitchen. The pantry encompasses space for a bar and small desk area. The light blue laundry room has a magnetized hanger for hang-drying clothes and a folding station. Downstairs, the bar kitchen is designed in blue Ultracraft cabinetry and creates a space for drinks and entertaining by the pool table. This was a full-house project that touched on all aspects of the ways the homeowners live in the space.

Photo of a large modern open concept living room in San Francisco with a music area, grey walls, ceramic floors, a ribbon fireplace and grey floor.
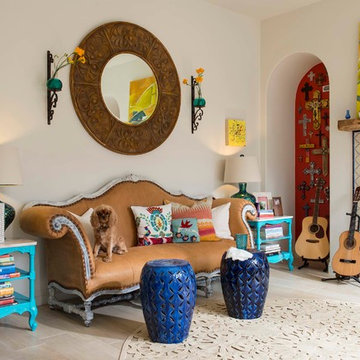
Inspiration for an eclectic living room in San Diego with a music area, white walls, a ribbon fireplace and a tile fireplace surround.
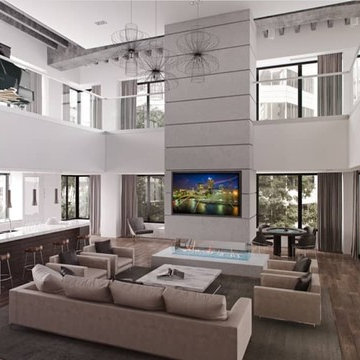
Inspiration for a large modern open concept living room in Charlotte with a music area, white walls, dark hardwood floors, a ribbon fireplace, a built-in media wall and brown floor.
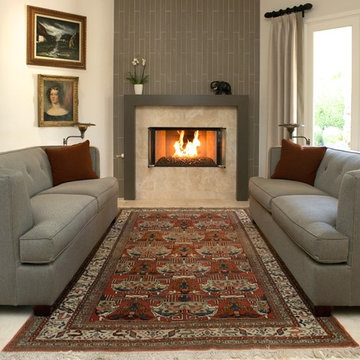
James Latta of Rancho Images -
MOVIE COLONY
When we met these wonderful Palm Springs clients, they were overwhelmed with the task of downsizing their vast collection of fine art, antiques, and sculptures. The problem was it was an amazing collection so the task was not easy. What do we keep? What do we let go? Design Vision Studio to the rescue! We realized that to really showcase these beautiful pieces, we needed to pick and choose the right ones and ensure they were showcased properly.
Lighting was improved throughout the home. We installed and updated recessed lights and cabinet lighting. Outdated ceiling fans and chandeliers were replaced. The walls were painted with a warm, soft ivory color and the moldings, door and windows also were given a complimentary fresh coat of paint. The overall impact was a clean bright room.
We replaced the outdated oak front doors with modern glass doors. The fireplace received a facelift with new tile, a custom mantle and crushed glass to replace the old fake logs. Custom draperies frame the views. The dining room was brought to life with recycled magazine grass cloth wallpaper on the ceiling, new red leather upholstery on the chairs, and a custom red paint treatment on the new chandelier to tie it all together. (The chandelier was actually powder-coated at an auto paint shop!)
Once crammed with too much, too little and no style, the Asian Modern Bedroom Suite is now a DREAM COME TRUE. We even incorporated their much loved (yet horribly out-of-date) small sofa by recovering it with teal velvet to give it new life.
Underutilized hall coat closets were removed and transformed with custom cabinetry to create art niches. We also designed a custom built-in media cabinet with "breathing room" to display more of their treasures. The new furniture was intentionally selected with modern lines to give the rooms layers and texture.
When we suggested a crystal ship chandelier to our clients, they wanted US to walk the plank. Luckily, after months of consideration, the tides turned and they gained the confidence to follow our suggestion. Now their powder room is one of their favorite spaces in their home.
Our clients (and all of their friends) are amazed at the total transformation of this home and with how well it "fits" them. We love the results too. This home now tells a story through their beautiful life-long collections. The design may have a gallery look but the feeling is all comfort and style.
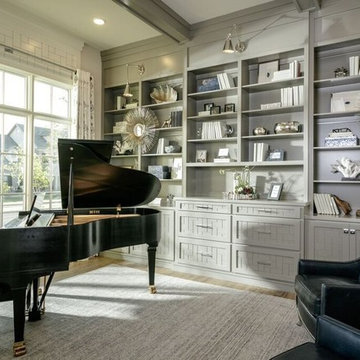
Design ideas for a mid-sized transitional living room in Austin with grey walls, medium hardwood floors, a ribbon fireplace, a stone fireplace surround, a wall-mounted tv, brown floor and a music area.
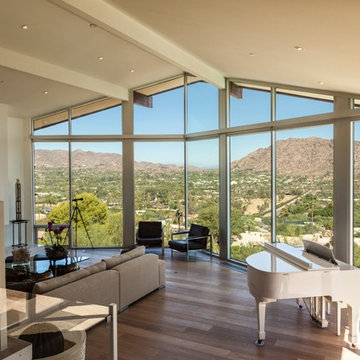
Open space, wood floors, low E glass
Large contemporary open concept living room in Phoenix with white walls, light hardwood floors, a ribbon fireplace, a stone fireplace surround, no tv and a music area.
Large contemporary open concept living room in Phoenix with white walls, light hardwood floors, a ribbon fireplace, a stone fireplace surround, no tv and a music area.
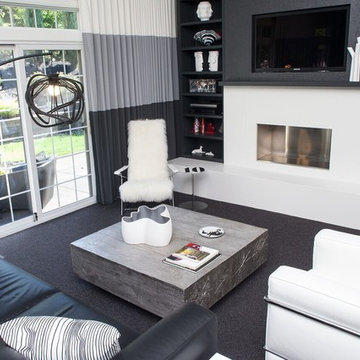
Jason Snyder
Large modern loft-style living room in Other with a music area, white walls, carpet, a ribbon fireplace, a stone fireplace surround and a built-in media wall.
Large modern loft-style living room in Other with a music area, white walls, carpet, a ribbon fireplace, a stone fireplace surround and a built-in media wall.
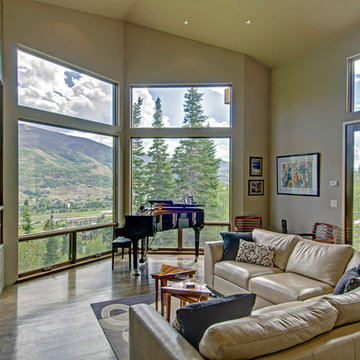
Jon Eady Photography
Photo of a large contemporary open concept living room in Denver with beige walls, light hardwood floors, a built-in media wall, a ribbon fireplace, a metal fireplace surround, a music area and brown floor.
Photo of a large contemporary open concept living room in Denver with beige walls, light hardwood floors, a built-in media wall, a ribbon fireplace, a metal fireplace surround, a music area and brown floor.
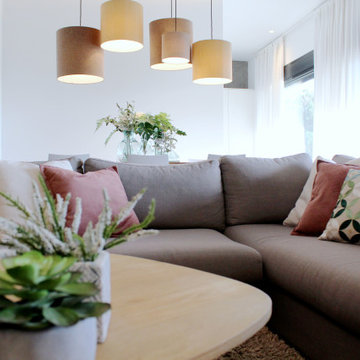
Vivienda contemporánea donde la luz lo invade todo. El blanco de paredes y techo hacen resaltar cualquier elemento de mobiliario o de decoración que se introduzca, generando un ambiente totalmente distinto con pocos cambios decorativos.
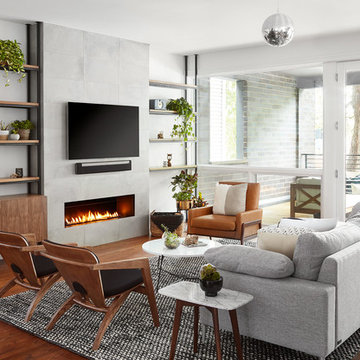
Photo Credit Dustin Halleck
Inspiration for a mid-sized contemporary open concept living room in Chicago with a music area, grey walls, medium hardwood floors, a ribbon fireplace, a wall-mounted tv and brown floor.
Inspiration for a mid-sized contemporary open concept living room in Chicago with a music area, grey walls, medium hardwood floors, a ribbon fireplace, a wall-mounted tv and brown floor.
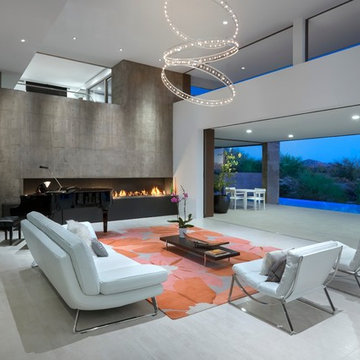
Michael Woodall
This is an example of a contemporary open concept living room in Phoenix with a music area, white walls and a ribbon fireplace.
This is an example of a contemporary open concept living room in Phoenix with a music area, white walls and a ribbon fireplace.
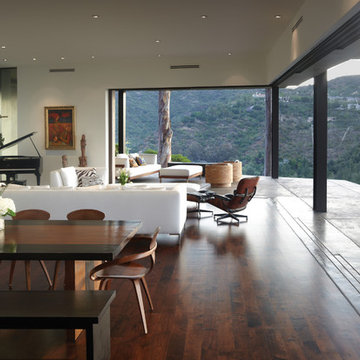
The living room is connected to the outdoors by telescoping doors that fold into deep pockets.
Mid-sized modern open concept living room in Los Angeles with a music area, no tv, white walls, medium hardwood floors, a ribbon fireplace and a plaster fireplace surround.
Mid-sized modern open concept living room in Los Angeles with a music area, no tv, white walls, medium hardwood floors, a ribbon fireplace and a plaster fireplace surround.
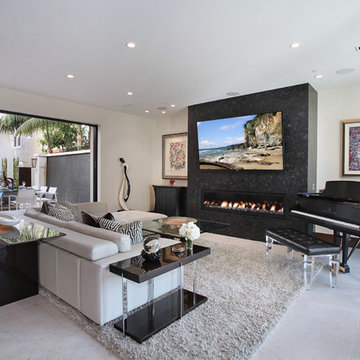
When a soft contemporary style meets artistic-minded homeowners, the result is this exquisite dwelling in Corona del Mar from Brandon Architects and Patterson Custom Homes. Complete with curated paintings and an art studio, the 4,300-square-foot residence utilizes Western Window Systems’ Series 600 Multi-Slide doors and windows to blur the boundaries between indoor and outdoor spaces. In one instance, the retractable doors open to an outdoor courtyard. In another, they lead to a spa and views of the setting sun. Photos by Jeri Koegel.
Living Room Design Photos with a Music Area and a Ribbon Fireplace
1