All Ceiling Designs Living Room Design Photos with a Ribbon Fireplace
Refine by:
Budget
Sort by:Popular Today
1 - 20 of 1,465 photos
Item 1 of 3

A modern farmhouse living room designed for a new construction home in Vienna, VA.
Design ideas for a large country open concept living room in DC Metro with white walls, light hardwood floors, a ribbon fireplace, a tile fireplace surround, a wall-mounted tv, beige floor, exposed beam and planked wall panelling.
Design ideas for a large country open concept living room in DC Metro with white walls, light hardwood floors, a ribbon fireplace, a tile fireplace surround, a wall-mounted tv, beige floor, exposed beam and planked wall panelling.
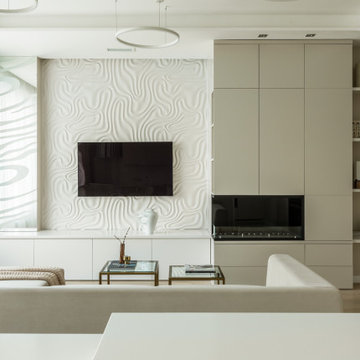
Photo of a large contemporary open concept living room in Moscow with white walls, a ribbon fireplace, a wall-mounted tv, beige floor, recessed, light hardwood floors, a metal fireplace surround and panelled walls.

Photo of a transitional open concept living room in San Francisco with white walls, light hardwood floors, a ribbon fireplace, a wall-mounted tv, beige floor and exposed beam.
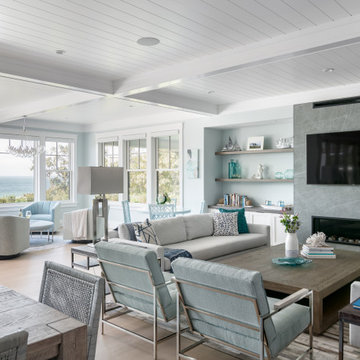
Design ideas for a beach style open concept living room in Boston with grey walls, light hardwood floors, a ribbon fireplace, a wall-mounted tv, beige floor and timber.
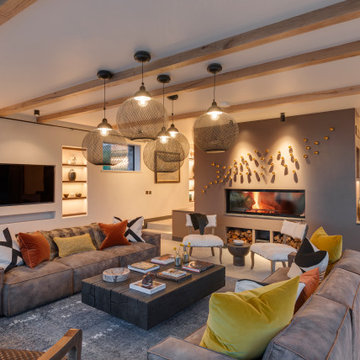
Photo of a contemporary open concept living room in Cornwall with grey walls, a ribbon fireplace, a wall-mounted tv, grey floor and exposed beam.
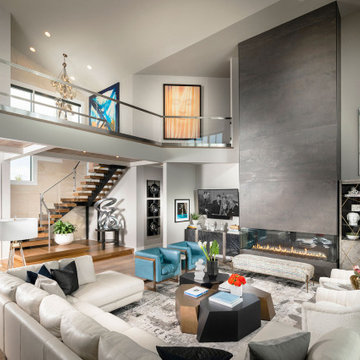
Design ideas for an expansive modern loft-style living room in Other with grey walls, light hardwood floors, a ribbon fireplace, a wall-mounted tv, brown floor, vaulted and a tile fireplace surround.
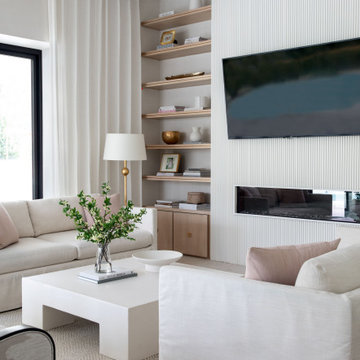
This is an example of a transitional living room in Houston with white walls, a ribbon fireplace, a wall-mounted tv and timber.
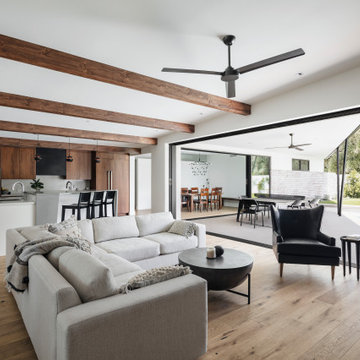
Design ideas for a midcentury open concept living room in Phoenix with white walls, medium hardwood floors, a ribbon fireplace, a plaster fireplace surround, a wall-mounted tv and exposed beam.
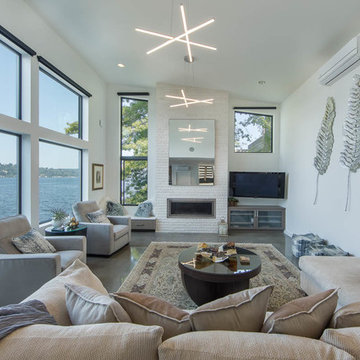
The living room is designed with sloping ceilings up to about 14' tall. The large windows connect the living spaces with the outdoors, allowing for sweeping views of Lake Washington. The north wall of the living room is designed with the fireplace as the focal point.
Design: H2D Architecture + Design
www.h2darchitects.com
#kirklandarchitect
#greenhome
#builtgreenkirkland
#sustainablehome

This is an example of a modern open concept living room in Phoenix with white walls, light hardwood floors, a ribbon fireplace, a plaster fireplace surround, a wall-mounted tv, beige floor and exposed beam.
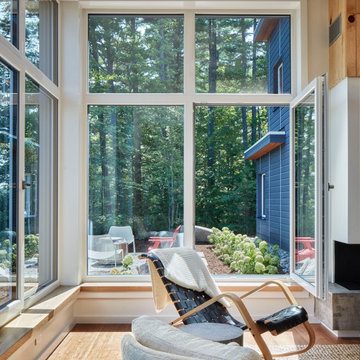
View of Living Room with full height windows facing Lake WInnipesaukee. A biofuel fireplace is anchored by a custom concrete bench and pine soffit.
Photo of a large country open concept living room in Manchester with white walls, medium hardwood floors, a ribbon fireplace, a plaster fireplace surround, brown floor and wood.
Photo of a large country open concept living room in Manchester with white walls, medium hardwood floors, a ribbon fireplace, a plaster fireplace surround, brown floor and wood.

Featured in Rue Magazine's 2022 winter collection. Designed by Evgenia Merson, this house uses elements of contemporary, modern and minimalist style to create a unique space filled with tons of natural light, clean lines, distinctive furniture and a warm aesthetic feel.

Inspiration for a mid-sized transitional enclosed living room in Saint Petersburg with a library, beige walls, vinyl floors, a ribbon fireplace, a plaster fireplace surround, a wall-mounted tv, grey floor, recessed and wallpaper.

The living room features floor to ceiling windows with big views of the Cascades from Mt. Bachelor to Mt. Jefferson through the tops of tall pines and carved-out view corridors. The open feel is accentuated with steel I-beams supporting glulam beams, allowing the roof to float over clerestory windows on three sides.
The massive stone fireplace acts as an anchor for the floating glulam treads accessing the lower floor. A steel channel hearth, mantel, and handrail all tie in together at the bottom of the stairs with the family room fireplace. A spiral duct flue allows the fireplace to stop short of the tongue and groove ceiling creating a tension and adding to the lightness of the roof plane.
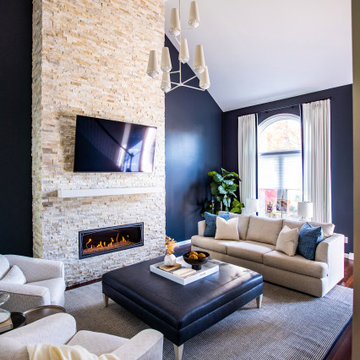
This is an example of a transitional open concept living room in Other with blue walls, dark hardwood floors, a ribbon fireplace, a wall-mounted tv, brown floor and vaulted.
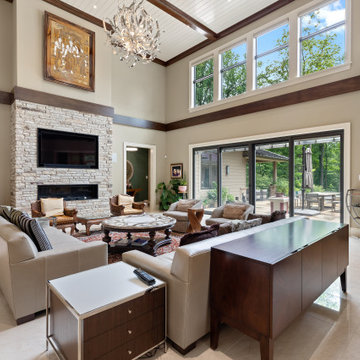
Inspiration for an expansive transitional open concept living room in Philadelphia with beige walls, a ribbon fireplace, a stone fireplace surround, a built-in media wall, white floor and timber.
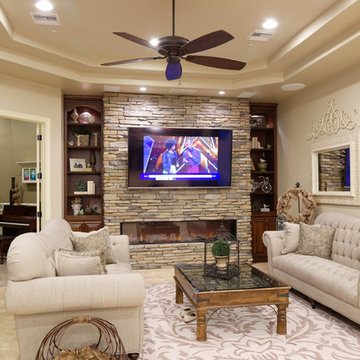
Mediterranean open concept living room in Phoenix with beige walls, travertine floors, a stone fireplace surround, a wall-mounted tv, a ribbon fireplace, beige floor and recessed.

Авторы проекта: архитекторы Карнаухова Диана и Лукьянова Виктория.
Перед авторами проекта стояла непростая задача: сделать гостиную, где могли бы собираться все члены семьи и организовать отдельное пространство с комфортной спальней. Спальню отделили стеклянной перегородкой, а большую часть мансарды заняла гостиная, где сможет проводить время вся семья. По стилистике получился усадебный шик с элементами классики, в котором также нашли место современные решения.
Для технического освещения в проекте использовали светильники Donolux. В гостиной установили белые накладные поворотные светильники в виде диска серии BLOOM. Светильник дает рассеянный свет, а поворотный механизм позволяет поворачивать светильник вокруг своей оси на 350°, поэтому можно легко менять световые акценты. Корпус изготовлен из алюминия.
В спальне также использовали поворотные светильники BLOOM, а возле зоны для чтения в дополнение к светильникам установили торшер SAGA. Напольный светильник SAGA имеет узконаправленную оптику 23°, индекс цветопередачи CRI>90, что позволяет точно передавать все оттенки в интерьере. Вращающийся механизм позволяет сделать как прямой, так и отраженный свет. Возможно исполнение в латунном цвете.

Inspiration for a large scandinavian open concept living room in Austin with white walls, concrete floors, a ribbon fireplace, a stone fireplace surround, a wall-mounted tv, beige floor and exposed beam.

We were very fortunate to collaborate with Janice who runs the Instagram account @ourhomeonthefold. Janice was on the look out for a new media wall fire and we provided our NERO 1500 1.5m wide electric fire with our REAL log fuel bed. Her husband got to work and but their own customer media wall to suit their space.
All Ceiling Designs Living Room Design Photos with a Ribbon Fireplace
1