Living Room Design Photos with a Ribbon Fireplace and Vaulted
Refine by:
Budget
Sort by:Popular Today
1 - 20 of 467 photos
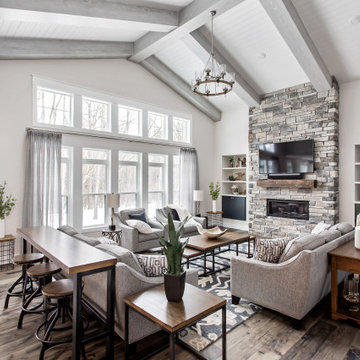
Country open concept living room in New York with grey walls, dark hardwood floors, a ribbon fireplace, a wall-mounted tv, brown floor, exposed beam, timber and vaulted.

Авторы проекта: архитекторы Карнаухова Диана и Лукьянова Виктория.
Перед авторами проекта стояла непростая задача: сделать гостиную, где могли бы собираться все члены семьи и организовать отдельное пространство с комфортной спальней. Спальню отделили стеклянной перегородкой, а большую часть мансарды заняла гостиная, где сможет проводить время вся семья. По стилистике получился усадебный шик с элементами классики, в котором также нашли место современные решения.
Для технического освещения в проекте использовали светильники Donolux. В гостиной установили белые накладные поворотные светильники в виде диска серии BLOOM. Светильник дает рассеянный свет, а поворотный механизм позволяет поворачивать светильник вокруг своей оси на 350°, поэтому можно легко менять световые акценты. Корпус изготовлен из алюминия.
В спальне также использовали поворотные светильники BLOOM, а возле зоны для чтения в дополнение к светильникам установили торшер SAGA. Напольный светильник SAGA имеет узконаправленную оптику 23°, индекс цветопередачи CRI>90, что позволяет точно передавать все оттенки в интерьере. Вращающийся механизм позволяет сделать как прямой, так и отраженный свет. Возможно исполнение в латунном цвете.
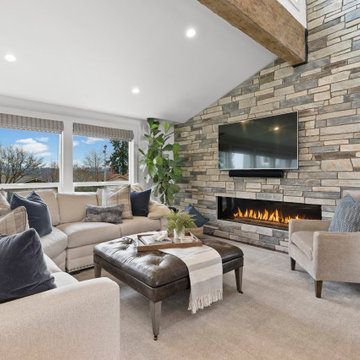
Photo of a transitional open concept living room in Seattle with white walls, cork floors, a ribbon fireplace, a wall-mounted tv, brown floor and vaulted.
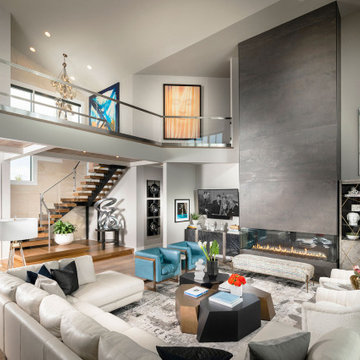
Design ideas for an expansive modern loft-style living room in Other with grey walls, light hardwood floors, a ribbon fireplace, a wall-mounted tv, brown floor, vaulted and a tile fireplace surround.
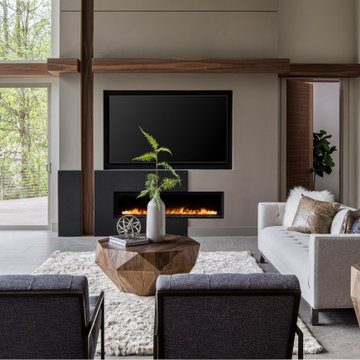
Inspiration for a large contemporary open concept living room in Portland with a home bar, grey walls, porcelain floors, a ribbon fireplace, a metal fireplace surround, a wall-mounted tv, grey floor and vaulted.
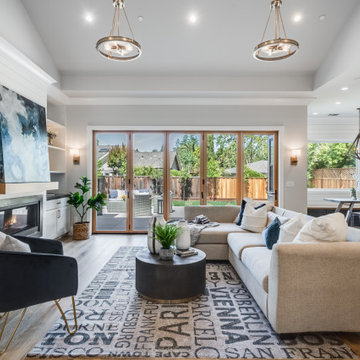
California Ranch Farmhouse Style Design 2020
Design ideas for a large transitional open concept living room in San Francisco with grey walls, light hardwood floors, a ribbon fireplace, a stone fireplace surround, a wall-mounted tv, grey floor, vaulted and planked wall panelling.
Design ideas for a large transitional open concept living room in San Francisco with grey walls, light hardwood floors, a ribbon fireplace, a stone fireplace surround, a wall-mounted tv, grey floor, vaulted and planked wall panelling.
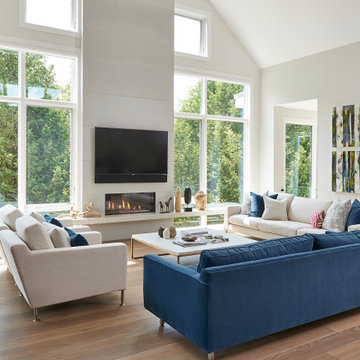
Inspiration for a contemporary open concept living room in Toronto with grey walls, medium hardwood floors, a ribbon fireplace, a wall-mounted tv, brown floor and vaulted.
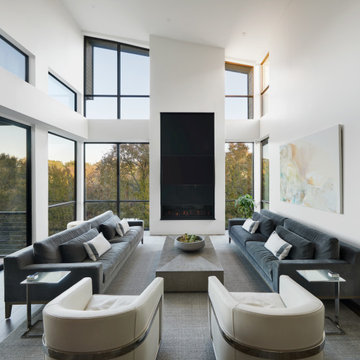
Photo of a mid-sized modern formal open concept living room in Austin with grey walls, bamboo floors, a ribbon fireplace, a stone fireplace surround, a wall-mounted tv, grey floor and vaulted.
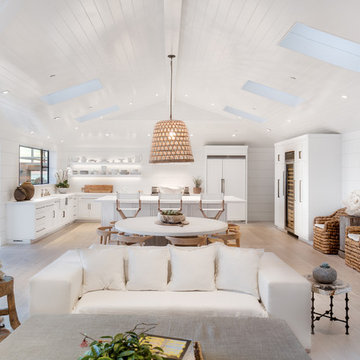
photo by Chad Mellon
This is an example of a large beach style open concept living room in Orange County with white walls, light hardwood floors, a stone fireplace surround, a ribbon fireplace, a wall-mounted tv, beige floor, vaulted, wood and planked wall panelling.
This is an example of a large beach style open concept living room in Orange County with white walls, light hardwood floors, a stone fireplace surround, a ribbon fireplace, a wall-mounted tv, beige floor, vaulted, wood and planked wall panelling.
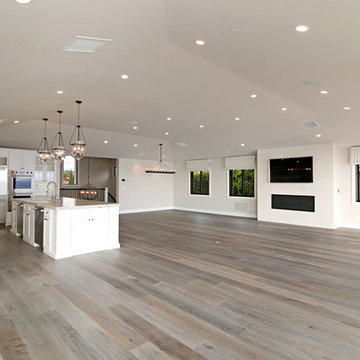
Design ideas for a large beach style formal open concept living room in Orange County with beige walls, light hardwood floors, a ribbon fireplace, a metal fireplace surround, a wall-mounted tv, grey floor and vaulted.
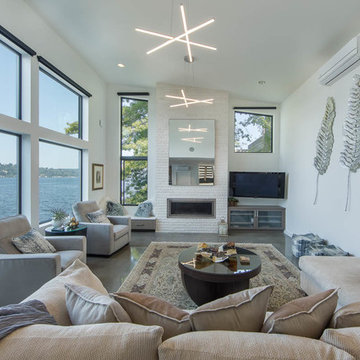
The living room is designed with sloping ceilings up to about 14' tall. The large windows connect the living spaces with the outdoors, allowing for sweeping views of Lake Washington. The north wall of the living room is designed with the fireplace as the focal point.
Design: H2D Architecture + Design
www.h2darchitects.com
#kirklandarchitect
#greenhome
#builtgreenkirkland
#sustainablehome
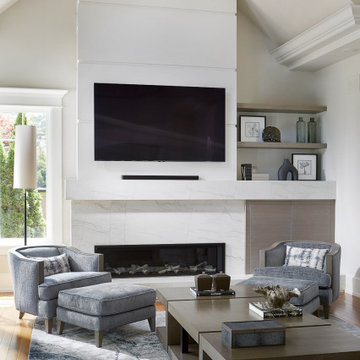
Offset fireplace adds a contemporary vibe to this great room
This is an example of a large eclectic loft-style living room in Toronto with white walls, light hardwood floors, a ribbon fireplace, a tile fireplace surround, a wall-mounted tv and vaulted.
This is an example of a large eclectic loft-style living room in Toronto with white walls, light hardwood floors, a ribbon fireplace, a tile fireplace surround, a wall-mounted tv and vaulted.
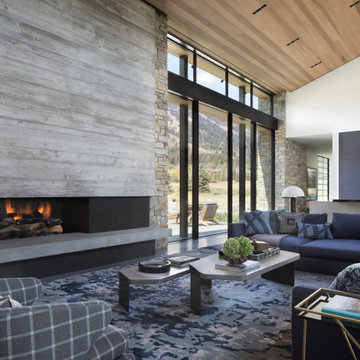
Photo of a large country formal open concept living room in Other with multi-coloured walls, concrete floors, a ribbon fireplace, a stone fireplace surround, multi-coloured floor, vaulted and brick walls.
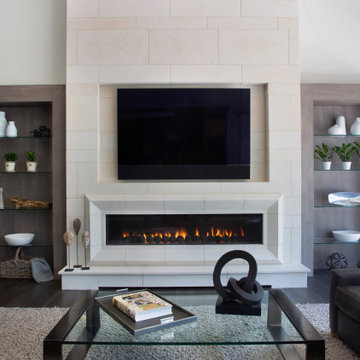
Built-in bookcases flank the contemporary fireplace in this Colorado home. Walnut with Rutt's flat iron grey stain finish.
design by Kitchen Distributors | photos by Emily Minton Redfield Photography

Camden is a 7 inch x 60 inch SPC Vinyl Plank with an unrivaled oak design and the paradigm in coastal, beige tones. This flooring is constructed with a waterproof SPC core, 20mil protective wear layer, rare 60 inch length planks, and unbelievably realistic wood grain texture.

A vaulted ceiling welcomes you into this charming living room. The symmetry of the built-ins surrounding the fireplace and TV are detailed with white and blue finishes. Grey finishes, brass chandeliers and patterned touches soften the form of the space.
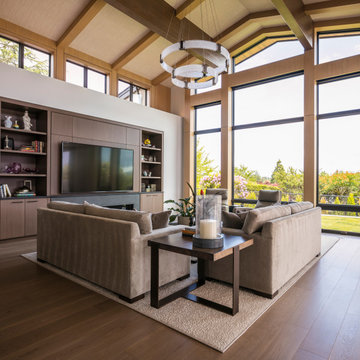
The living room resides in the back of the home with floor to ceiling windows, enhancing the views of Downtown Bellevue. A custom built-in entertainment system with a long, sleek fireplace create an enjoyable, warm space.
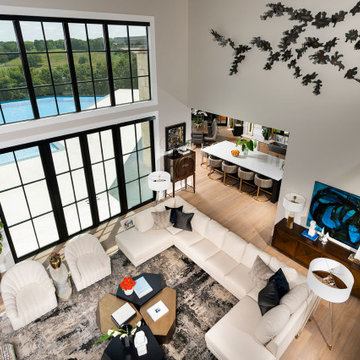
Photo of an expansive modern loft-style living room in Other with grey walls, light hardwood floors, a ribbon fireplace, a wall-mounted tv, brown floor, vaulted and a tile fireplace surround.

Design ideas for a large contemporary open concept living room in Other with white walls, light hardwood floors, a ribbon fireplace, beige floor, vaulted and wood walls.
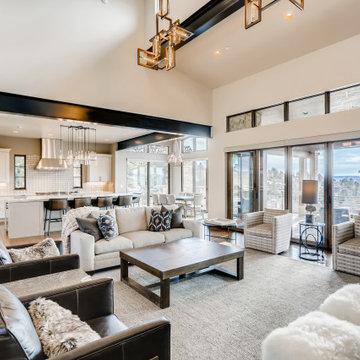
This is an example of a country living room in Denver with dark hardwood floors, a ribbon fireplace and vaulted.
Living Room Design Photos with a Ribbon Fireplace and Vaulted
1