Living Room Design Photos with Black Walls and a Standard Fireplace
Refine by:
Budget
Sort by:Popular Today
1 - 20 of 780 photos
Item 1 of 3
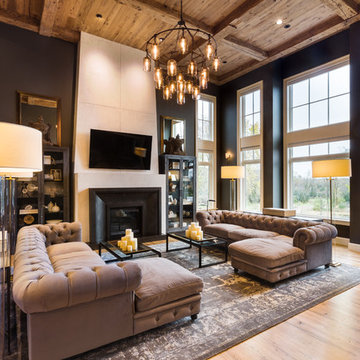
Raw Urth's hand crafted coved fireplace surround & hearth
Finish : Dark Washed patina on steel
*Scott Moran, The Log Home Guy (Cambridge, Wi)
*Tadsen Photography (Madison, Wi)
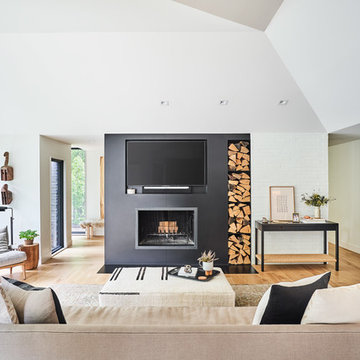
Contemporary living room in Kansas City with black walls, light hardwood floors, a standard fireplace, a wall-mounted tv and brown floor.
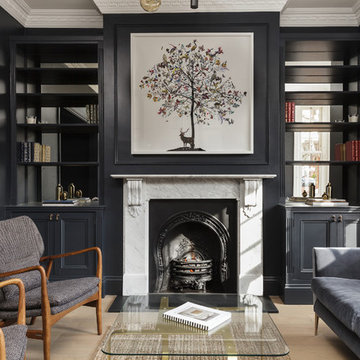
Photography | Simon Maxwell | https://simoncmaxwell.photoshelter.com
Artwork | Kristjana Williams | www.kristjanaswilliams.com
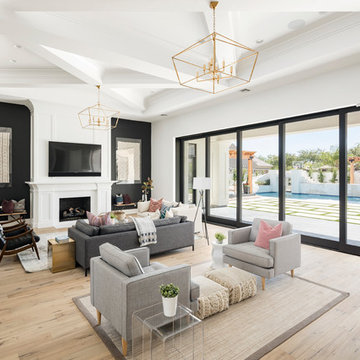
High Res Media, LLC
A Finer Touch Construction
This is an example of a transitional open concept living room in Phoenix with black walls, light hardwood floors, a standard fireplace, a wall-mounted tv and beige floor.
This is an example of a transitional open concept living room in Phoenix with black walls, light hardwood floors, a standard fireplace, a wall-mounted tv and beige floor.
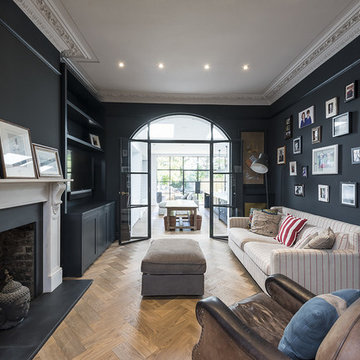
The nautical-themed family room, with its' marble fireplace and traditional flooring leads on to the open-plan kitchen and dining area through the luminous archway door.
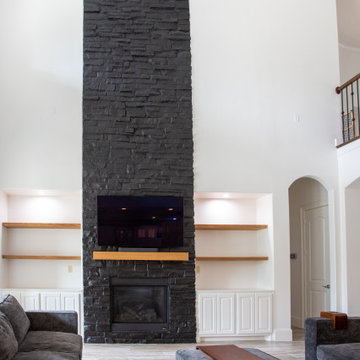
A massive fireplace finished with black chalkboard paint, next to 2 built in shelves with lighting and mantle on white oak.
Photo of a large modern open concept living room in Houston with black walls, a standard fireplace, a brick fireplace surround and a freestanding tv.
Photo of a large modern open concept living room in Houston with black walls, a standard fireplace, a brick fireplace surround and a freestanding tv.

Pineapple House creates style and drama using contrasting bold colors -- primarily midnight black with snow white, set upon dark hardwood floors. Upon entry, an inviting conversation area consisting of four over-sized swivel chairs upholstered in taupe mohair surround the parlor's white painted brick fireplace. Their electronics and entertainment center are hidden in two washed oak cabinets.
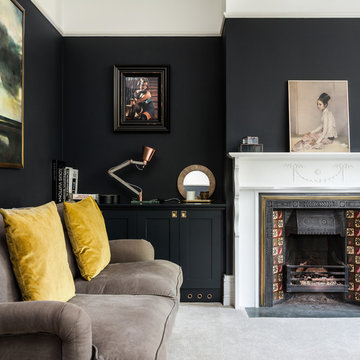
David Butler
Design ideas for a transitional living room in Surrey with black walls, a standard fireplace, carpet, a tile fireplace surround and grey floor.
Design ideas for a transitional living room in Surrey with black walls, a standard fireplace, carpet, a tile fireplace surround and grey floor.
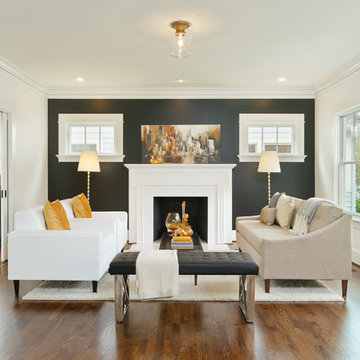
Traditional living room in Portland with black walls, dark hardwood floors and a standard fireplace.
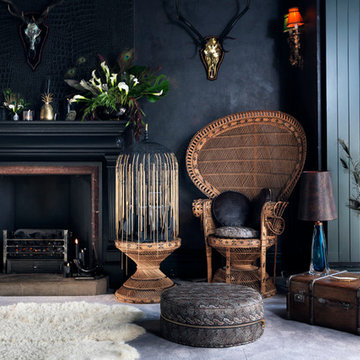
'THE BOLD AND BEAUTIFUL' - Red Magazine
Animal print walls, magnificent Skull Art, sensual textures and a flash of neon give this living room a dramatic edge @BRAVE BOUTIQUE

This living rooms A-frame wood paneled ceiling allows lots of natural light to shine through onto its Farrow & Ball dark shiplap walls. The space boasts a large geometric rug made of natural fibers from Meadow Blu, a dark grey heather sofa from RH, a custom green Nickey Kehoe couch, a McGee and Co. gold chandelier, and a hand made reclaimed wood coffee table.
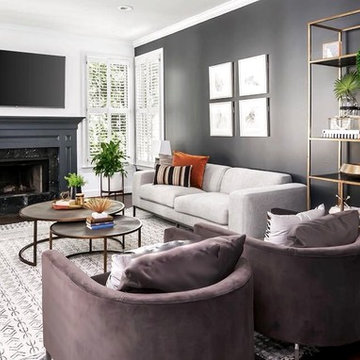
We created a light reflecting high gloss dark accent wall and used the same color on the fireplace surround.
Design ideas for a mid-sized scandinavian open concept living room in Atlanta with dark hardwood floors, a standard fireplace, a wood fireplace surround, a wall-mounted tv, brown floor and black walls.
Design ideas for a mid-sized scandinavian open concept living room in Atlanta with dark hardwood floors, a standard fireplace, a wood fireplace surround, a wall-mounted tv, brown floor and black walls.
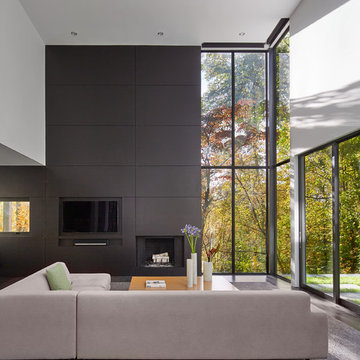
This is an example of a contemporary living room in Chicago with black walls, concrete floors, a standard fireplace, a wall-mounted tv and black floor.
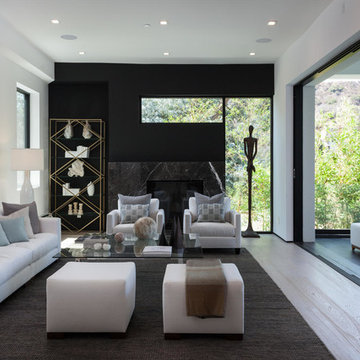
A masterpiece of light and design, this gorgeous Beverly Hills contemporary is filled with incredible moments, offering the perfect balance of intimate corners and open spaces.
A large driveway with space for ten cars is complete with a contemporary fountain wall that beckons guests inside. An amazing pivot door opens to an airy foyer and light-filled corridor with sliding walls of glass and high ceilings enhancing the space and scale of every room. An elegant study features a tranquil outdoor garden and faces an open living area with fireplace. A formal dining room spills into the incredible gourmet Italian kitchen with butler’s pantry—complete with Miele appliances, eat-in island and Carrara marble countertops—and an additional open living area is roomy and bright. Two well-appointed powder rooms on either end of the main floor offer luxury and convenience.
Surrounded by large windows and skylights, the stairway to the second floor overlooks incredible views of the home and its natural surroundings. A gallery space awaits an owner’s art collection at the top of the landing and an elevator, accessible from every floor in the home, opens just outside the master suite. Three en-suite guest rooms are spacious and bright, all featuring walk-in closets, gorgeous bathrooms and balconies that open to exquisite canyon views. A striking master suite features a sitting area, fireplace, stunning walk-in closet with cedar wood shelving, and marble bathroom with stand-alone tub. A spacious balcony extends the entire length of the room and floor-to-ceiling windows create a feeling of openness and connection to nature.
A large grassy area accessible from the second level is ideal for relaxing and entertaining with family and friends, and features a fire pit with ample lounge seating and tall hedges for privacy and seclusion. Downstairs, an infinity pool with deck and canyon views feels like a natural extension of the home, seamlessly integrated with the indoor living areas through sliding pocket doors.
Amenities and features including a glassed-in wine room and tasting area, additional en-suite bedroom ideal for staff quarters, designer fixtures and appliances and ample parking complete this superb hillside retreat.
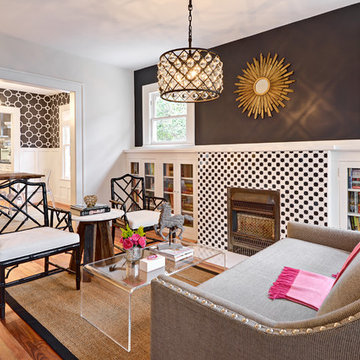
Inspiration for a transitional formal living room in Austin with black walls, light hardwood floors, a standard fireplace and no tv.
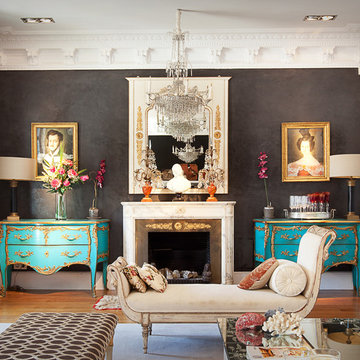
nicolasfotografia.com
Mid-sized traditional formal enclosed living room in Barcelona with black walls, medium hardwood floors, a standard fireplace, a stone fireplace surround and no tv.
Mid-sized traditional formal enclosed living room in Barcelona with black walls, medium hardwood floors, a standard fireplace, a stone fireplace surround and no tv.
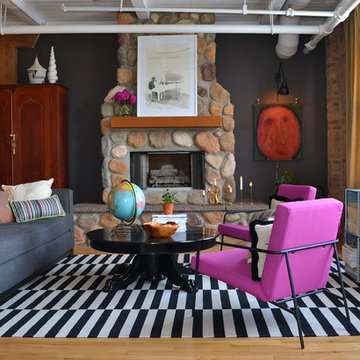
Steve Somogyi
This is an example of an eclectic living room in Chicago with black walls, medium hardwood floors, a standard fireplace, a stone fireplace surround and no tv.
This is an example of an eclectic living room in Chicago with black walls, medium hardwood floors, a standard fireplace, a stone fireplace surround and no tv.
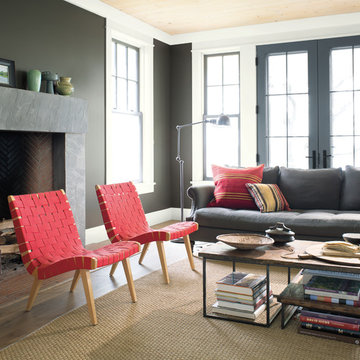
Design ideas for a beach style living room in Saint Petersburg with a library, black walls, a standard fireplace and a stone fireplace surround.
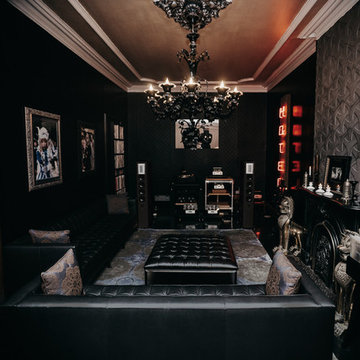
Oswald Mill Audio Tourmaline Direct Drive Turntable,
Coincident Frankenstein 300B and Coincident Dragon 211 Amplification,
Coincident Total Reference Limited Edition Speaker System,
Acoustic Dreams and Rockport Sirius pneumatic isolation system under turntable,
Eurofase Lighting Murano Glass Chandelier,
American Leather Sofas,
Photography: https://www.seekaxiom.com/
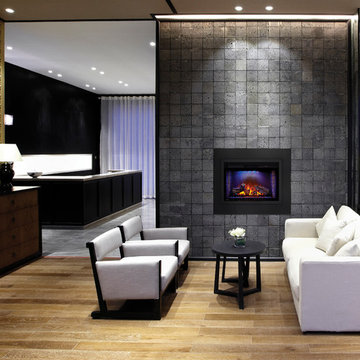
Photo of a mid-sized contemporary formal enclosed living room in Toronto with black walls, light hardwood floors, a standard fireplace, a tile fireplace surround, no tv and beige floor.
Living Room Design Photos with Black Walls and a Standard Fireplace
1