Living Room Design Photos with a Standard Fireplace
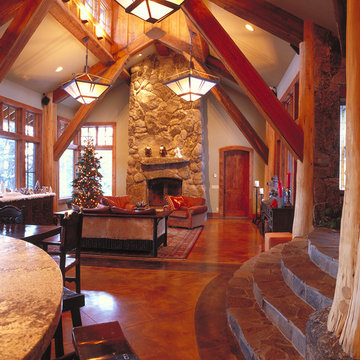
Formal living room with stained concrete floors. Photo: Macario Giraldo
Mid-sized country open concept living room in Sacramento with grey walls, concrete floors, a standard fireplace and a stone fireplace surround.
Mid-sized country open concept living room in Sacramento with grey walls, concrete floors, a standard fireplace and a stone fireplace surround.

Beach style open concept living room in Minneapolis with white walls, light hardwood floors, a standard fireplace, exposed beam and vaulted.
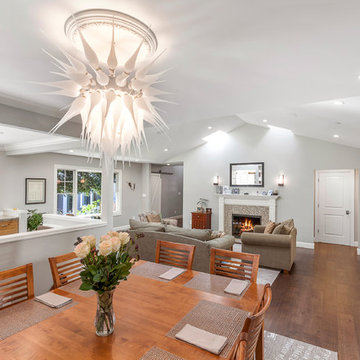
This is an example of a mid-sized arts and crafts formal open concept living room in San Francisco with grey walls, medium hardwood floors, a standard fireplace, a tile fireplace surround and no tv.
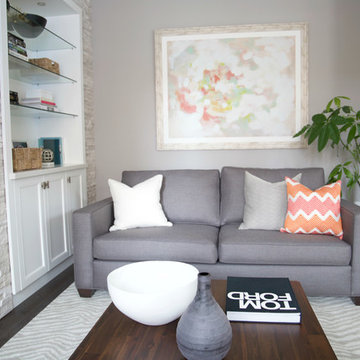
Photo of a small transitional open concept living room in Toronto with white walls, medium hardwood floors, a standard fireplace, a stone fireplace surround, a built-in media wall and brown floor.
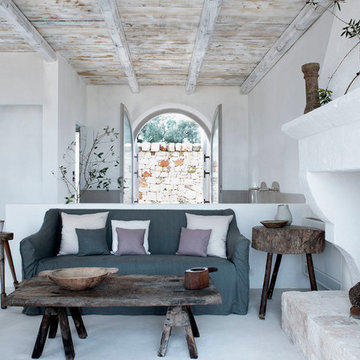
Emily Andrews
Inspiration for a country open concept living room in Other with white walls, a standard fireplace and a plaster fireplace surround.
Inspiration for a country open concept living room in Other with white walls, a standard fireplace and a plaster fireplace surround.

Light and Airy! Fresh and Modern Architecture by Arch Studio, Inc. 2021
Design ideas for a mid-sized transitional formal open concept living room in San Francisco with white walls, medium hardwood floors, a standard fireplace, a plaster fireplace surround, no tv and grey floor.
Design ideas for a mid-sized transitional formal open concept living room in San Francisco with white walls, medium hardwood floors, a standard fireplace, a plaster fireplace surround, no tv and grey floor.
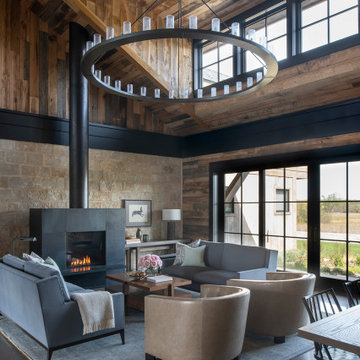
Scott Amundson Photography
Photo of a country open concept living room in Minneapolis with concrete floors, a standard fireplace, brown walls, grey floor, vaulted, wood and wood walls.
Photo of a country open concept living room in Minneapolis with concrete floors, a standard fireplace, brown walls, grey floor, vaulted, wood and wood walls.

The grand living room needed large focal pieces, so our design team began by selecting the large iron chandelier to anchor the space. The black iron of the chandelier echoes the black window trim of the two story windows and fills the volume of space nicely. The plain fireplace wall was underwhelming, so our team selected four slabs of premium Calcutta gold marble and butterfly bookmatched the slabs to add a sophisticated focal point. Tall sheer drapes add height and subtle drama to the space. The comfortable sectional sofa and woven side chairs provide the perfect space for relaxing or for entertaining guests. Woven end tables, a woven table lamp, woven baskets and tall olive trees add texture and a casual touch to the space. The expansive sliding glass doors provide indoor/outdoor entertainment and ease of traffic flow when a large number of guests are gathered.
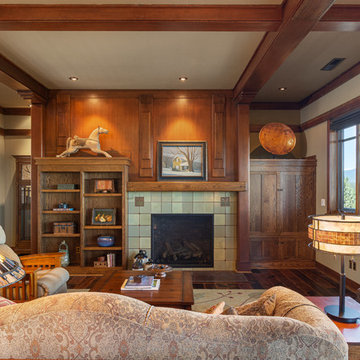
Arts and crafts living room in Other with beige walls, dark hardwood floors, a standard fireplace, a tile fireplace surround and brown floor.
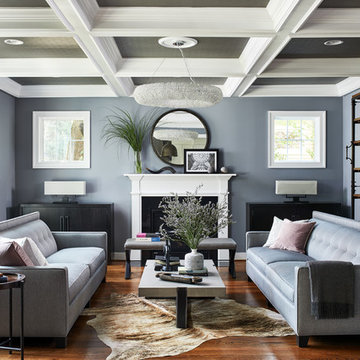
Photos by Stacy Zarin Goldberg
Inspiration for a mid-sized transitional enclosed living room in DC Metro with a library, blue walls, a standard fireplace, a stone fireplace surround, no tv, brown floor and dark hardwood floors.
Inspiration for a mid-sized transitional enclosed living room in DC Metro with a library, blue walls, a standard fireplace, a stone fireplace surround, no tv, brown floor and dark hardwood floors.
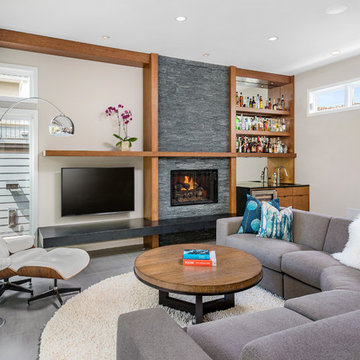
Large contemporary living room in Chicago with a home bar, beige walls, a wall-mounted tv, a standard fireplace, porcelain floors and a stone fireplace surround.

Inspiration for a mid-sized beach style open concept living room in Other with white walls, light hardwood floors, a standard fireplace, a plaster fireplace surround, no tv, beige floor and planked wall panelling.
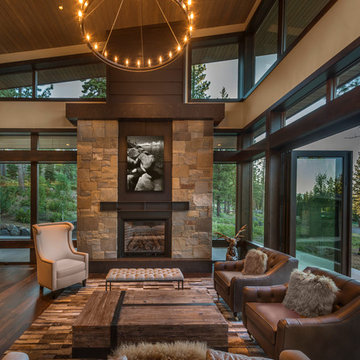
Vance Fox
This is an example of a large country open concept living room in Sacramento with dark hardwood floors, a standard fireplace, a metal fireplace surround and brown floor.
This is an example of a large country open concept living room in Sacramento with dark hardwood floors, a standard fireplace, a metal fireplace surround and brown floor.
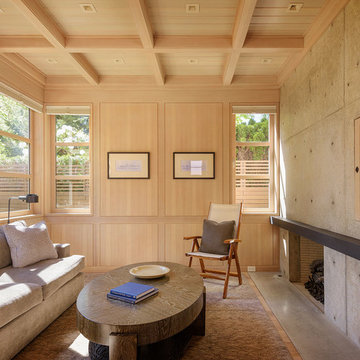
Architectural Style: Northwest Contemporary
Project Scope: Custom Home
Architect: Conard Romano
Contractor: Prestige Residential Construction
Interior Design: Doug Rasar Interior Design
Photographer: Aaron Leitz

Clean and bright vinyl planks for a space where you can clear your mind and relax. Unique knots bring life and intrigue to this tranquil maple design. With the Modin Collection, we have raised the bar on luxury vinyl plank. The result is a new standard in resilient flooring. Modin offers true embossed in register texture, a low sheen level, a rigid SPC core, an industry-leading wear layer, and so much more.

Design ideas for an expansive eclectic open concept living room in Orange County with a music area, grey walls, light hardwood floors, a standard fireplace, a concrete fireplace surround, no tv and vaulted.
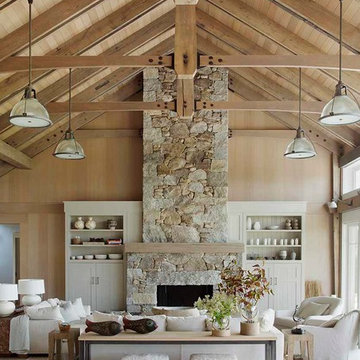
Eric Roth Photography
This is an example of a beach style formal open concept living room in Boston with light hardwood floors, a standard fireplace and a stone fireplace surround.
This is an example of a beach style formal open concept living room in Boston with light hardwood floors, a standard fireplace and a stone fireplace surround.
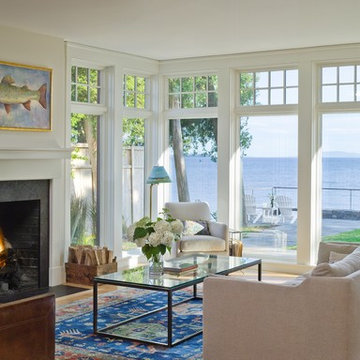
This is an example of a traditional formal living room in Burlington with white walls, medium hardwood floors and a standard fireplace.

Explore urban luxury living in this new build along the scenic Midland Trace Trail, featuring modern industrial design, high-end finishes, and breathtaking views.
The spacious open-concept living room exudes luxury with comfortable furniture and a focal gray accent fireplace/TV wall. Thoughtful decor accents add to the inviting appeal.
Project completed by Wendy Langston's Everything Home interior design firm, which serves Carmel, Zionsville, Fishers, Westfield, Noblesville, and Indianapolis.
For more about Everything Home, see here: https://everythinghomedesigns.com/
To learn more about this project, see here:
https://everythinghomedesigns.com/portfolio/midland-south-luxury-townhome-westfield/
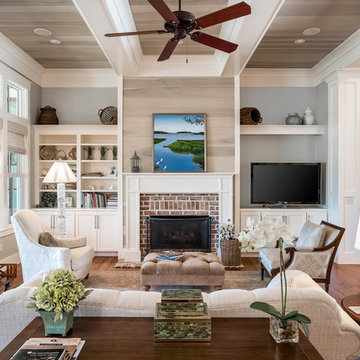
The family room opens up from the kitchen and then again onto the back, screened in porch for an open floor plan that makes a cottage home seem wide open. The gray walls with transom windows and white trim are soothing; the brick fireplace with white surround is a stunning focal point. The hardwood floors set off the room. And then we have the ceiling - wow, what a ceiling - washed butt board and coffered. What a great gathering place for family and friends.
Living Room Design Photos with a Standard Fireplace
3