Living Room Design Photos with a Stone Fireplace Surround and a Concealed TV
Refine by:
Budget
Sort by:Popular Today
1 - 20 of 2,444 photos
Item 1 of 3

A contemporary holiday home located on Victoria's Mornington Peninsula featuring rammed earth walls, timber lined ceilings and flagstone floors. This home incorporates strong, natural elements and the joinery throughout features custom, stained oak timber cabinetry and natural limestone benchtops. With a nod to the mid century modern era and a balance of natural, warm elements this home displays a uniquely Australian design style. This home is a cocoon like sanctuary for rejuvenation and relaxation with all the modern conveniences one could wish for thoughtfully integrated.
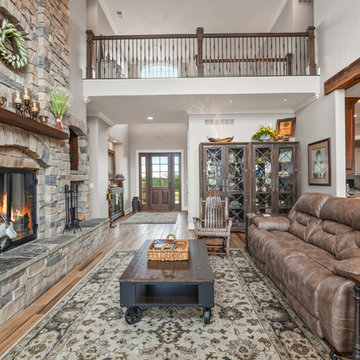
Large transitional formal open concept living room in Kansas City with grey walls, ceramic floors, a standard fireplace, a stone fireplace surround, a concealed tv and brown floor.

Cozy bright greatroom with coffered ceiling detail. Beautiful south facing light comes through Pella Reserve Windows (screens roll out of bottom of window sash). This room is bright and cheery and very inviting. We even hid a remote shade in the beam closest to the windows for privacy at night and shade if too bright.
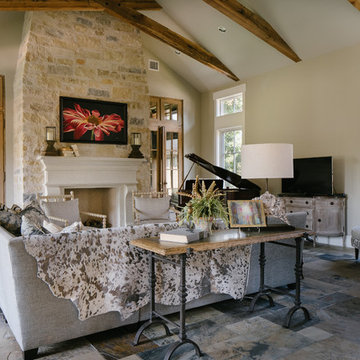
Inspiration for a large country open concept living room in Houston with grey walls, slate floors, a standard fireplace, a stone fireplace surround and a concealed tv.
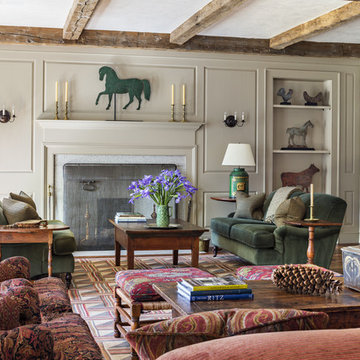
The Living Room, in the center stone section of the house, is graced by a paneled fireplace wall. On the shelves is displayed a collection of antique windmill weights.
Robert Benson Photography
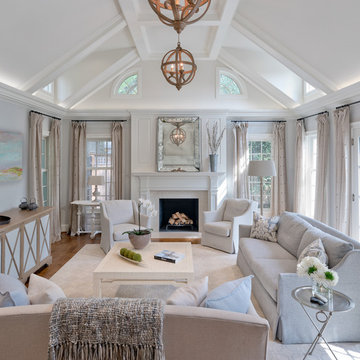
Our client wanted a more open environment, so we expanded the kitchen and added a pantry along with this family room addition. We used calm, cool colors in this sophisticated space with rustic embellishments. Drapery , fabric by Kravet, upholstered furnishings by Lee Industries, cocktail table by Century, mirror by Restoration Hardware, chandeliers by Currey & Co.. Photo by Allen Russ
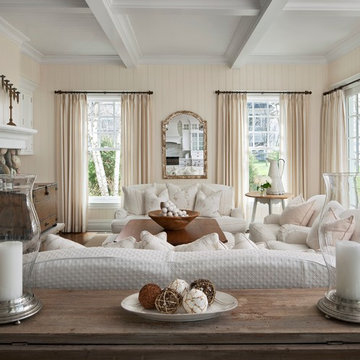
Photo of a beach style living room in Other with beige walls, medium hardwood floors, a standard fireplace, a stone fireplace surround and a concealed tv.
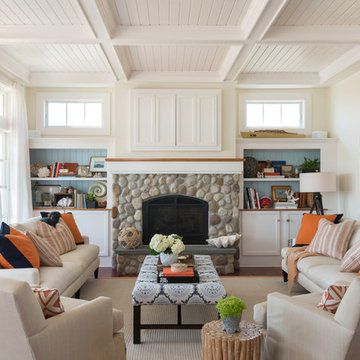
Nat Rea
Design ideas for a mid-sized beach style living room in Providence with beige walls, medium hardwood floors, a standard fireplace, a stone fireplace surround, a concealed tv and a library.
Design ideas for a mid-sized beach style living room in Providence with beige walls, medium hardwood floors, a standard fireplace, a stone fireplace surround, a concealed tv and a library.
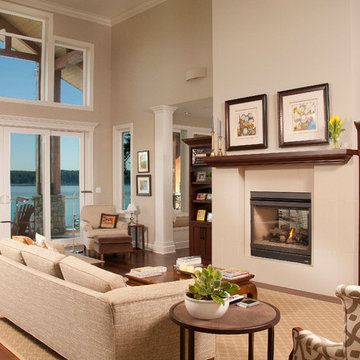
This is an example of a large traditional formal open concept living room in Seattle with beige walls, dark hardwood floors, a two-sided fireplace, a stone fireplace surround and a concealed tv.
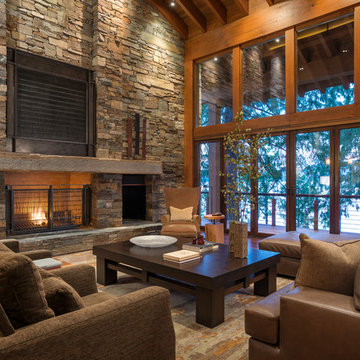
Inspiration for a country formal enclosed living room in Seattle with a standard fireplace, a stone fireplace surround and a concealed tv.

Fabulous 17' tall fireplace with 4-way quad book matched onyx. Pattern matches on sides and hearth, as well as when TV doors are open.
venetian plaster walls, wood ceiling, hardwood floor with stone tile border, Petrified wood coffee table, custom hand made rug,
Slab stone fabrication by Stockett Tile and Granite
Architecture: Kilbane Architects, Scottsdale
Contractor: Joel Detar
Sculpture: Slater Sculpture, Phoenix
Interior Design: Susie Hersker and Elaine Ryckman
Project designed by Susie Hersker’s Scottsdale interior design firm Design Directives. Design Directives is active in Phoenix, Paradise Valley, Cave Creek, Carefree, Sedona, and beyond.
For more about Design Directives, click here: https://susanherskerasid.com/

Design ideas for a mid-sized contemporary open concept living room in Amsterdam with brown walls, concrete floors, a standard fireplace, a stone fireplace surround, a concealed tv, grey floor and panelled walls.

The clients wanted a large sofa that could house the whole family. With three teenagers, we decide to go with a custom leather slate blue Tuftytime sofa. The vintage chairs and rug are from Round Top Antique Fair, as well at the cool “Scientist” painting that was from an old apothecary in Germany.
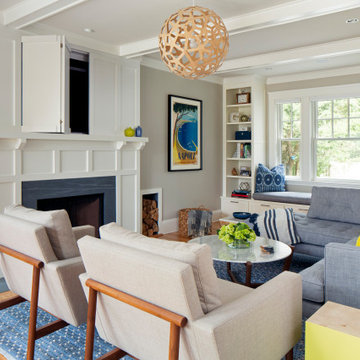
TEAM
Architect: LDa Architecture & Interiors
Interior Design: LDa Architecture & Interiors
Photographer: Sean Litchfield Photography
Photo of a mid-sized transitional formal open concept living room in Boston with beige walls, light hardwood floors, a standard fireplace, a stone fireplace surround and a concealed tv.
Photo of a mid-sized transitional formal open concept living room in Boston with beige walls, light hardwood floors, a standard fireplace, a stone fireplace surround and a concealed tv.
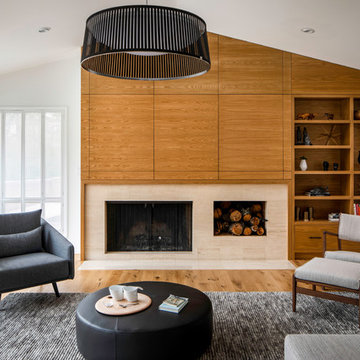
Photo by Caleb Vandermeer Photography
Large midcentury open concept living room in Portland with white walls, medium hardwood floors, a standard fireplace, a stone fireplace surround, a concealed tv and brown floor.
Large midcentury open concept living room in Portland with white walls, medium hardwood floors, a standard fireplace, a stone fireplace surround, a concealed tv and brown floor.
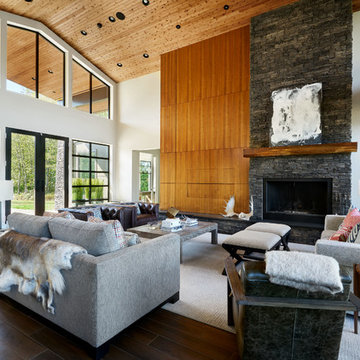
Contemporary open concept living room in Portland with a ribbon fireplace, a stone fireplace surround, a concealed tv, brown floor and grey walls.
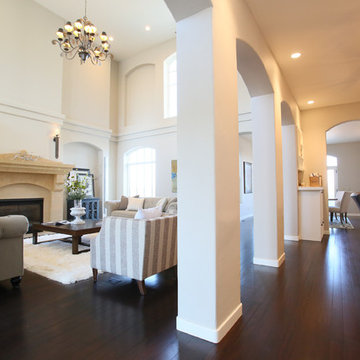
Brazilian Cherry hard wood triple coated in ebony. Plaster walls lightly smoothed to retain texture, painted in light gray. Lighting in living room original, purchased in Naples FL. Kitchen lighting 2016, Ferguson.
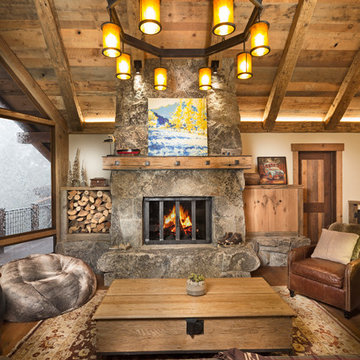
Tom Zikas
Large country open concept living room in Sacramento with medium hardwood floors, a standard fireplace, a stone fireplace surround, a concealed tv and beige walls.
Large country open concept living room in Sacramento with medium hardwood floors, a standard fireplace, a stone fireplace surround, a concealed tv and beige walls.
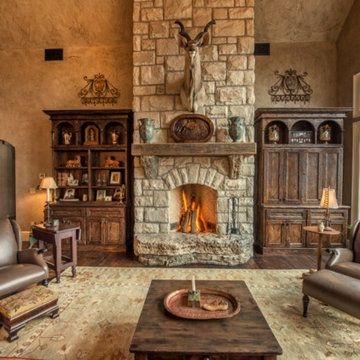
Photo of a large country open concept living room in Other with beige walls, dark hardwood floors, a standard fireplace, a stone fireplace surround and a concealed tv.
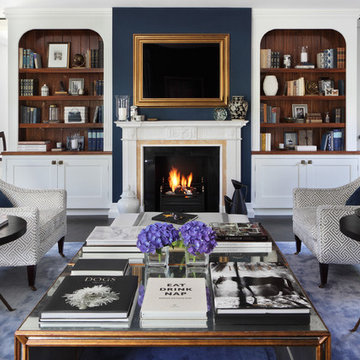
The heart of the home is the reception room where deep blues from the Tyrrhenian Seas beautifully coalesce with soft whites and soupçons of antique gold under a bespoke chandelier of 1,800 hand-hung crystal droplets.
Living Room Design Photos with a Stone Fireplace Surround and a Concealed TV
1