Living Room Design Photos with a Home Bar and a Stone Fireplace Surround
Refine by:
Budget
Sort by:Popular Today
1 - 20 of 1,862 photos
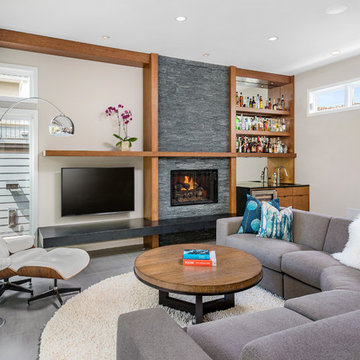
Large contemporary living room in Chicago with a home bar, beige walls, a wall-mounted tv, a standard fireplace, porcelain floors and a stone fireplace surround.

Living: pavimento originale in quadrotti di rovere massello; arredo vintage unito ad arredi disegnati su misura (panca e mobile bar) Tavolo in vetro con gambe anni 50; sedie da regista; divano anni 50 con nuovo tessuto blu/verde in armonia con il colore blu/verde delle pareti. Poltroncine anni 50 danesi; camino originale. Lampada tavolo originale Albini.
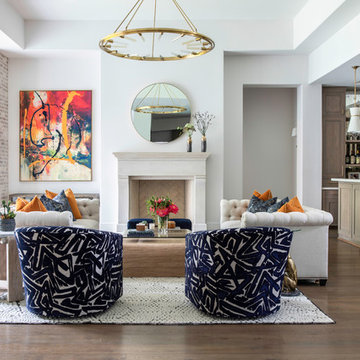
Photo of an expansive contemporary open concept living room in Houston with a home bar, white walls, medium hardwood floors, a standard fireplace, a stone fireplace surround and no tv.
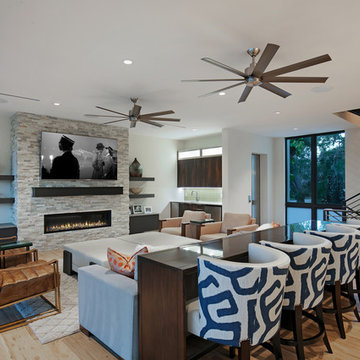
Photographer: Ryan Gamma
Mid-sized modern open concept living room in Tampa with a home bar, white walls, porcelain floors, a ribbon fireplace, a stone fireplace surround, a wall-mounted tv and brown floor.
Mid-sized modern open concept living room in Tampa with a home bar, white walls, porcelain floors, a ribbon fireplace, a stone fireplace surround, a wall-mounted tv and brown floor.
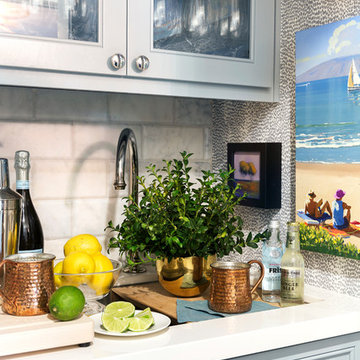
Design ideas for a traditional enclosed living room in Little Rock with a home bar, grey walls, medium hardwood floors, a standard fireplace, a stone fireplace surround, a wall-mounted tv and brown floor.
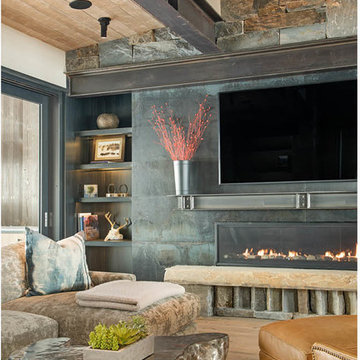
Mountain Peek is a custom residence located within the Yellowstone Club in Big Sky, Montana. The layout of the home was heavily influenced by the site. Instead of building up vertically the floor plan reaches out horizontally with slight elevations between different spaces. This allowed for beautiful views from every space and also gave us the ability to play with roof heights for each individual space. Natural stone and rustic wood are accented by steal beams and metal work throughout the home.
(photos by Whitney Kamman)
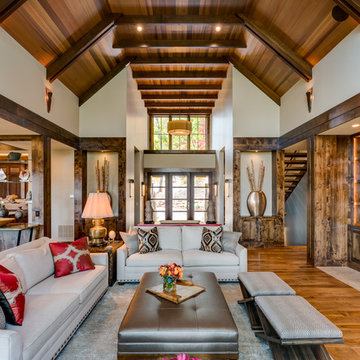
Interior Designer: Allard & Roberts Interior Design, Inc.
Builder: Glennwood Custom Builders
Architect: Con Dameron
Photographer: Kevin Meechan
Doors: Sun Mountain
Cabinetry: Advance Custom Cabinetry
Countertops & Fireplaces: Mountain Marble & Granite
Window Treatments: Blinds & Designs, Fletcher NC
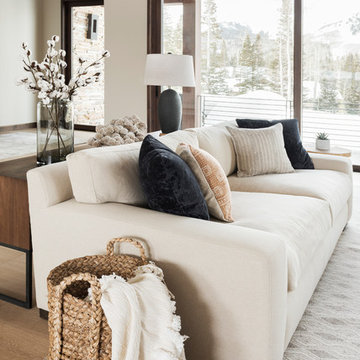
Lucy Call
Photo of a large contemporary open concept living room in Salt Lake City with a home bar, beige walls, medium hardwood floors, a standard fireplace, a stone fireplace surround and beige floor.
Photo of a large contemporary open concept living room in Salt Lake City with a home bar, beige walls, medium hardwood floors, a standard fireplace, a stone fireplace surround and beige floor.
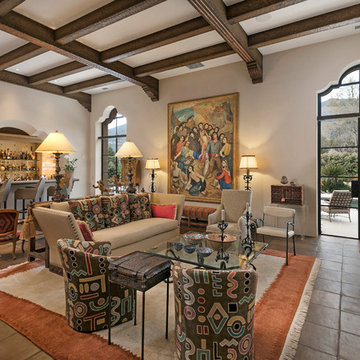
Jim Bartsch Photography
This is an example of a large mediterranean open concept living room in Santa Barbara with a home bar, beige walls, terra-cotta floors, a standard fireplace, a stone fireplace surround and no tv.
This is an example of a large mediterranean open concept living room in Santa Barbara with a home bar, beige walls, terra-cotta floors, a standard fireplace, a stone fireplace surround and no tv.
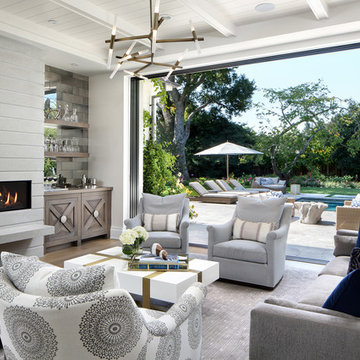
Bernard Andre'
Design ideas for a large transitional open concept living room in San Francisco with a home bar, a stone fireplace surround and a ribbon fireplace.
Design ideas for a large transitional open concept living room in San Francisco with a home bar, a stone fireplace surround and a ribbon fireplace.
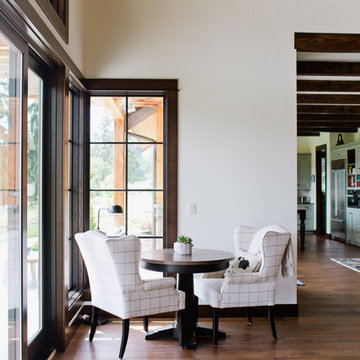
This little corner is quaintly thought of for the homeowner. Often the space for morning coffee this modest table and wing back chair holds many of the days plans.
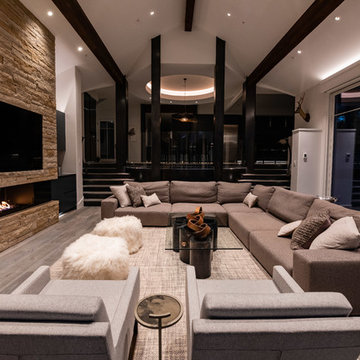
Inspiration for a large contemporary open concept living room in Denver with a home bar, grey walls, medium hardwood floors, a standard fireplace, a stone fireplace surround, a wall-mounted tv and grey floor.
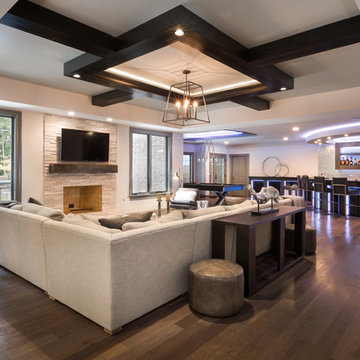
Design ideas for a large transitional open concept living room in Chicago with a home bar, grey walls, dark hardwood floors, a standard fireplace, a stone fireplace surround, a wall-mounted tv and brown floor.
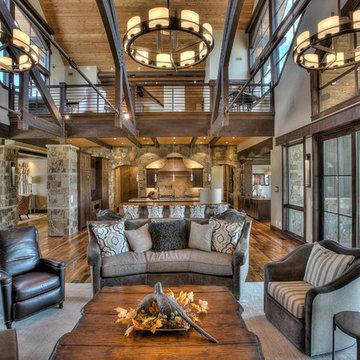
Expansive country open concept living room in Denver with a home bar, beige walls, medium hardwood floors, a standard fireplace, a stone fireplace surround and no tv.
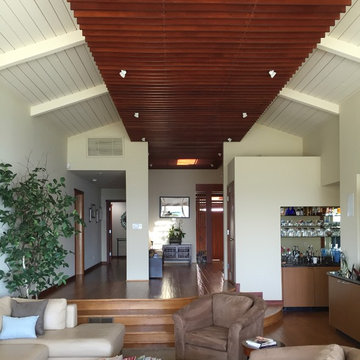
Inspiration for a small asian open concept living room in Los Angeles with a home bar, white walls, medium hardwood floors, a standard fireplace, a stone fireplace surround and a wall-mounted tv.

This project is a refurbishment of a listed building, and conversion from office use to boutique hotel.
A challenging scheme which requires careful consideration of an existing heritage asset while introducing a contemporary feel and aesthetic.
As a former council owned office building, Group D assisted the developer in their bid to acquire the building and the project is ongoing with the target of opening in late 2023.
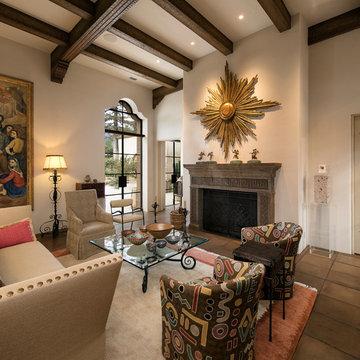
Jim Bartsch Photography
Large mediterranean open concept living room in Santa Barbara with a home bar, beige walls, terra-cotta floors, a standard fireplace, a stone fireplace surround and no tv.
Large mediterranean open concept living room in Santa Barbara with a home bar, beige walls, terra-cotta floors, a standard fireplace, a stone fireplace surround and no tv.
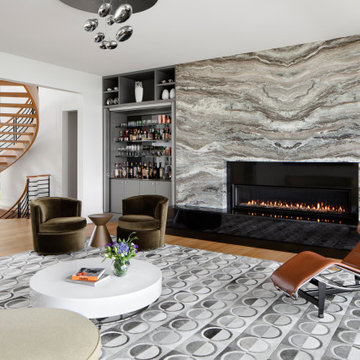
Photo of an expansive modern open concept living room in Baltimore with a home bar, white walls, light hardwood floors, a ribbon fireplace, a stone fireplace surround, no tv and brown floor.
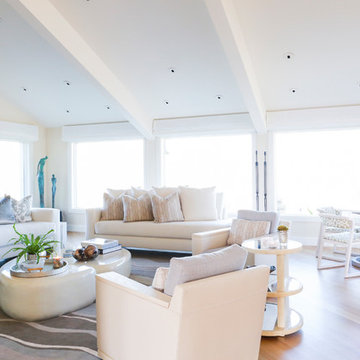
Nancy Neil
This is an example of an expansive contemporary open concept living room in Santa Barbara with a home bar, white walls, light hardwood floors, a standard fireplace, a stone fireplace surround and no tv.
This is an example of an expansive contemporary open concept living room in Santa Barbara with a home bar, white walls, light hardwood floors, a standard fireplace, a stone fireplace surround and no tv.
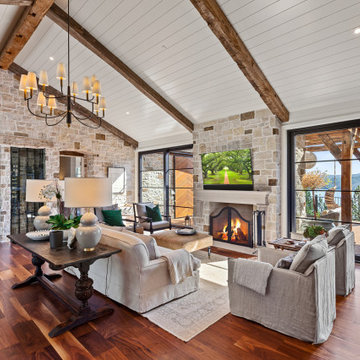
Two levels of South-facing (and lake-facing) outdoor spaces wrap the home and provide ample excuses to spend leisure time outside. Acting as an added room to the home, this area connects the interior to the gorgeous neighboring countryside, even featuring an outdoor grill and barbecue area. A massive two-story rock-faced wood burning fireplace with subtle copper accents define both the interior and exterior living spaces. Providing warmth, comfort, and a stunning focal point, this fireplace serves as a central gathering place in any season. A chef’s kitchen is equipped with a 48” professional range which allows for gourmet cooking with a phenomenal view. With an expansive bunk room for guests, the home has been designed with a grand master suite that exudes luxury and takes in views from the North, West, and South sides of the panoramic beauty.
Living Room Design Photos with a Home Bar and a Stone Fireplace Surround
1